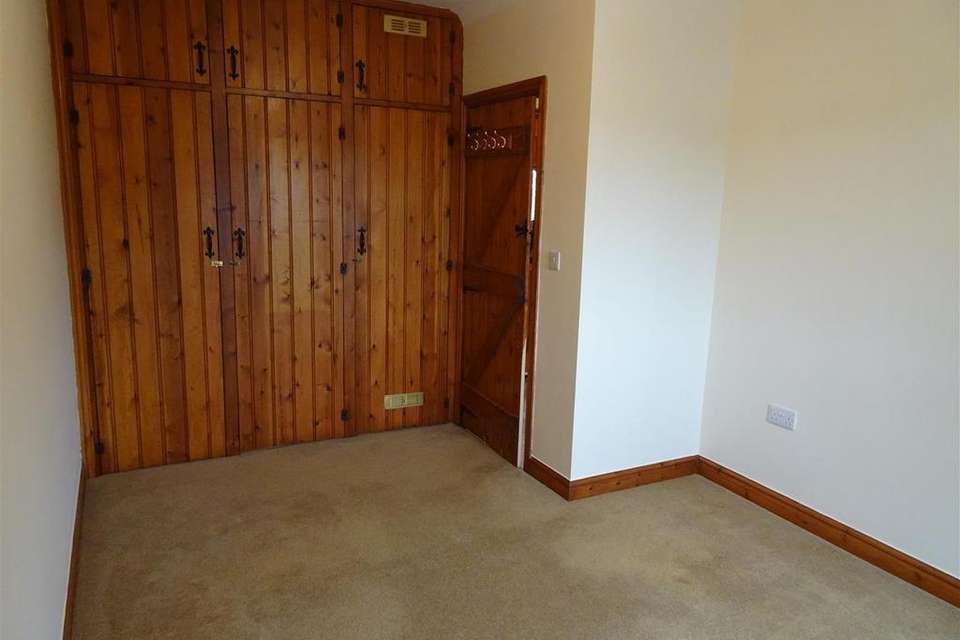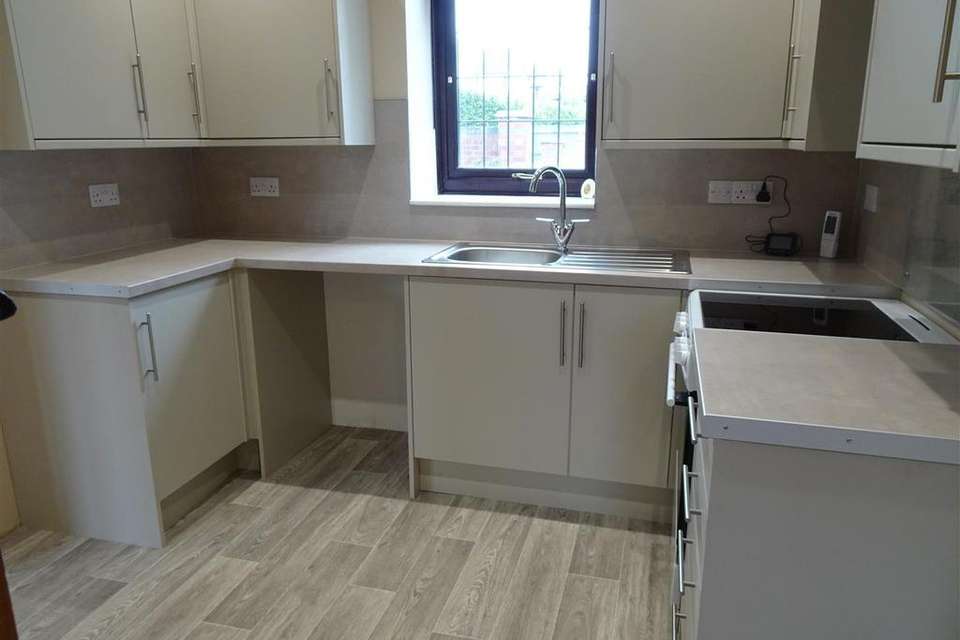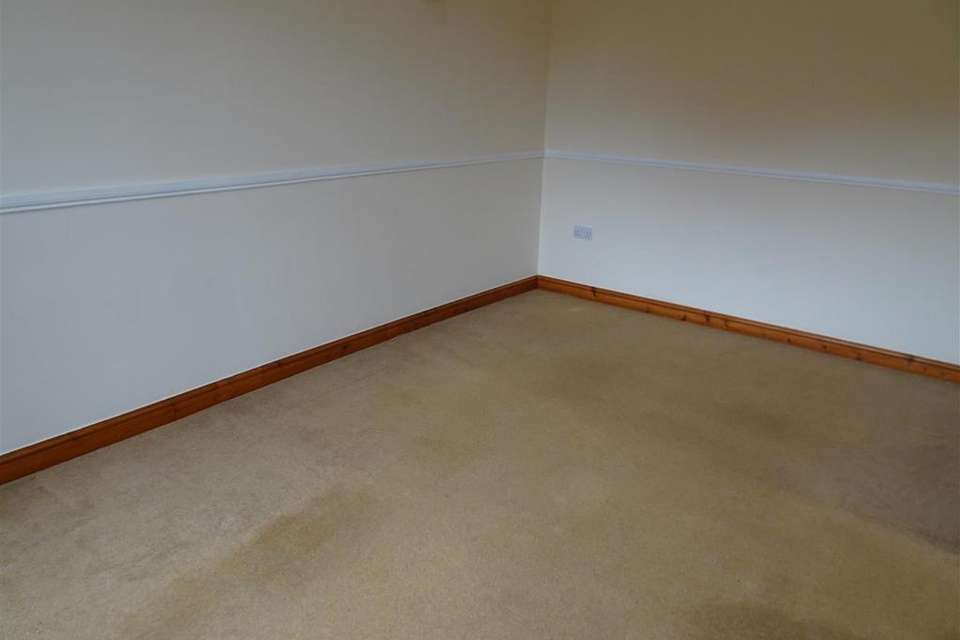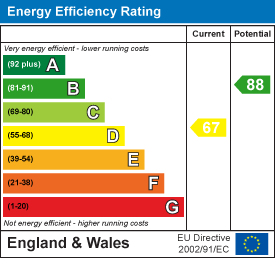1 bedroom bungalow to rent
Whitehall Country Cottages, Cleethorpes DN35bungalow
bedroom
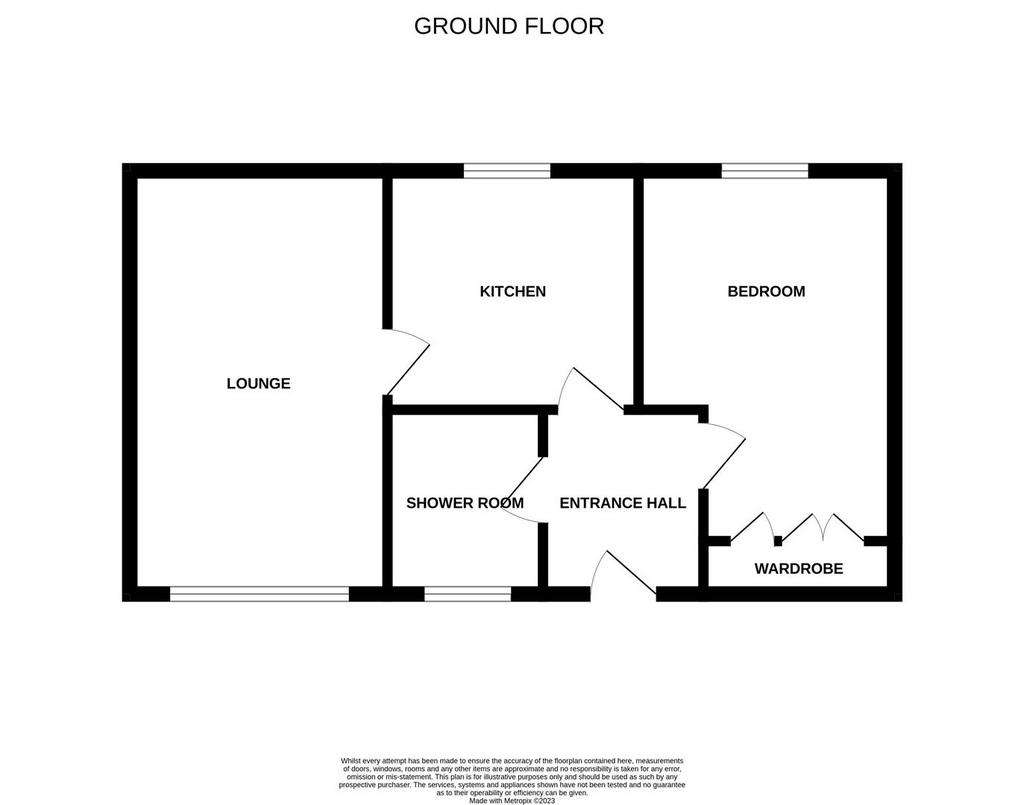
Property photos

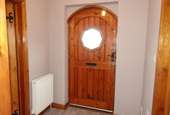
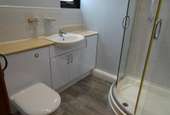
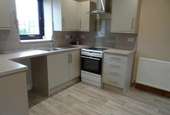
+5
Property description
Located within this award winning farmyard complex lying on the border of Cleethorpes and Humberston is this delightful ONE BEDROOM END LINK BUNGALOW. Situated in the front courtyard directly off North Sea Lane, with the added advantage of TWO PARKING SPACES. The bungalow itself oozes character and charm including cottage style internal doors. Entrance hall, lounge, newly fitted kitchen, double bedroom having fitted wardrobes and a fresh modern shower room. Gas central heating system (NEW BOILER 2018). Double glazing (except front door). A third parking space has been used to provide an open plan front garden. A fantastic opportunity with early viewing being considered essential with IMMEDIATE AVAILABILITY
Measurements - All measurements are approximate.
Accommodation - .
Ground Floor -
Entrance Hall - Approached via an attractive arched dark wood timber door with leaded glass inset leading into the hall. Coving to the ceiling with access to the boarded loft space with light and ladder. Radiator. Modern wood effect vinyl flooring.
Kitchen - 2.87m x 2.75m (9'4" x 9'0") - Refurbished with a newly fitted range of wall and base units in a soft pale grey colour with complimentary marble style work surfacing extending to the splash back areas. Inset right hand drainer stainless steel sink unit with mixer tap. Electric cooker with chrome canopied extractor hood over. Plumbing for a washing machine. Double glazed and decorative leaded window giving views to the rear and down onto North Sea Lane. Coving to the ceiling. Radiator.
Kitchen - Additional Picture - Additional photo
Lounge - 4.74m x 2.96m (15'6" x 9'8") - Double glazed leaded picture window to the front with double glazed door to the side giving access to the fore garden. Decorative dado rail and wall light points. Coving to the ceiling. Radiator.
Double Bedroom - 4.20m to front of wardrobes x 2.98m (2.11m) (13'9" - Fitted with a range of wardrobes with country cottage style doors, one cupboard houses the gas central heating boiler installed in 2018. Double glazed window to the rear, radiator. Coving to the ceiling.
Shower Room - 1.86m x 1.76m (6'1" x 5'9") - Fitted with a corner shower enclosure with mains supply shower and sliding glass doors and ceramic tiled walls. Wash hand basin inset into a dedicated vanity unit along with low flush w/c. Ceramic tiled splash backs. Double glazed window to the front, chrome towel radiator. Coving to the ceiling. Modern wood effect grey vinyl flooring.
Gardens - The beautifully presented and established gardens are larger than average using the third parking space to gain extra garden having an abundance of plants, flowers and shrubs A screened seating area can be accessed from the lounge. External light and brick garden store to the side.
Council Tax Band - Council Tax Band B
EPC band D
Viewing Arrangements - Please contact Joy Walker Estate Agents on[use Contact Agent Button] to arrange a viewing on this property.
Opening Times - Monday - Friday 9.00 am to 5.15 pm. Saturday 9.00 am to 1.00 pm
Rental Application Terms - The general rule of thumb is your annual income should be 30 times the monthly rent.
Also on signing your tenancy agreement one month's rent in advance and a deposit of £750.00 is required unless otherwise stated.
Holding Deposit/Referencing fees: A holding deposit equivalent to 1 weeks rent will be requested upon an acceptable application. Referencing fees are paid by the landlord, however if an application fails due to false/misleading information or the applicant withdraws then the referencing and administration costs will be charged to the Applicant and deducted from the holding deposit. £50 including VAT per application. (£41.67 plus £8.33 VAT). If a Guarantor is needed then they must complete a separate referencing application form.
Client Money Protection - This is to certify that JOY WALKER ESTATE AGENTS LTD trading as JOY WALKER ESTATE AGENTS is part of the Propertymark Client Money Protection Scheme. MAIN SCHEME MEMBER REFERENCE :- C0012356
Measurements - All measurements are approximate.
Accommodation - .
Ground Floor -
Entrance Hall - Approached via an attractive arched dark wood timber door with leaded glass inset leading into the hall. Coving to the ceiling with access to the boarded loft space with light and ladder. Radiator. Modern wood effect vinyl flooring.
Kitchen - 2.87m x 2.75m (9'4" x 9'0") - Refurbished with a newly fitted range of wall and base units in a soft pale grey colour with complimentary marble style work surfacing extending to the splash back areas. Inset right hand drainer stainless steel sink unit with mixer tap. Electric cooker with chrome canopied extractor hood over. Plumbing for a washing machine. Double glazed and decorative leaded window giving views to the rear and down onto North Sea Lane. Coving to the ceiling. Radiator.
Kitchen - Additional Picture - Additional photo
Lounge - 4.74m x 2.96m (15'6" x 9'8") - Double glazed leaded picture window to the front with double glazed door to the side giving access to the fore garden. Decorative dado rail and wall light points. Coving to the ceiling. Radiator.
Double Bedroom - 4.20m to front of wardrobes x 2.98m (2.11m) (13'9" - Fitted with a range of wardrobes with country cottage style doors, one cupboard houses the gas central heating boiler installed in 2018. Double glazed window to the rear, radiator. Coving to the ceiling.
Shower Room - 1.86m x 1.76m (6'1" x 5'9") - Fitted with a corner shower enclosure with mains supply shower and sliding glass doors and ceramic tiled walls. Wash hand basin inset into a dedicated vanity unit along with low flush w/c. Ceramic tiled splash backs. Double glazed window to the front, chrome towel radiator. Coving to the ceiling. Modern wood effect grey vinyl flooring.
Gardens - The beautifully presented and established gardens are larger than average using the third parking space to gain extra garden having an abundance of plants, flowers and shrubs A screened seating area can be accessed from the lounge. External light and brick garden store to the side.
Council Tax Band - Council Tax Band B
EPC band D
Viewing Arrangements - Please contact Joy Walker Estate Agents on[use Contact Agent Button] to arrange a viewing on this property.
Opening Times - Monday - Friday 9.00 am to 5.15 pm. Saturday 9.00 am to 1.00 pm
Rental Application Terms - The general rule of thumb is your annual income should be 30 times the monthly rent.
Also on signing your tenancy agreement one month's rent in advance and a deposit of £750.00 is required unless otherwise stated.
Holding Deposit/Referencing fees: A holding deposit equivalent to 1 weeks rent will be requested upon an acceptable application. Referencing fees are paid by the landlord, however if an application fails due to false/misleading information or the applicant withdraws then the referencing and administration costs will be charged to the Applicant and deducted from the holding deposit. £50 including VAT per application. (£41.67 plus £8.33 VAT). If a Guarantor is needed then they must complete a separate referencing application form.
Client Money Protection - This is to certify that JOY WALKER ESTATE AGENTS LTD trading as JOY WALKER ESTATE AGENTS is part of the Propertymark Client Money Protection Scheme. MAIN SCHEME MEMBER REFERENCE :- C0012356
Council tax
First listed
2 weeks agoEnergy Performance Certificate
Whitehall Country Cottages, Cleethorpes DN35
Whitehall Country Cottages, Cleethorpes DN35 - Streetview
DISCLAIMER: Property descriptions and related information displayed on this page are marketing materials provided by Joy Walker - East Yorkshire. Placebuzz does not warrant or accept any responsibility for the accuracy or completeness of the property descriptions or related information provided here and they do not constitute property particulars. Please contact Joy Walker - East Yorkshire for full details and further information.





