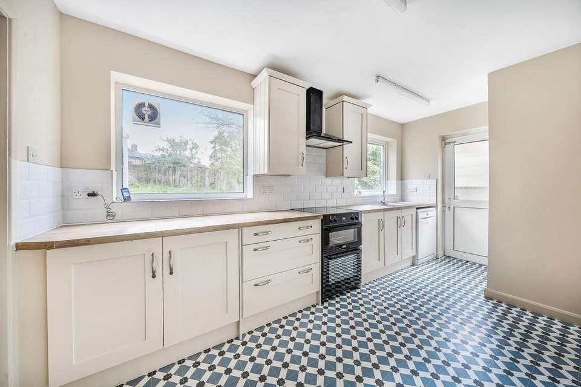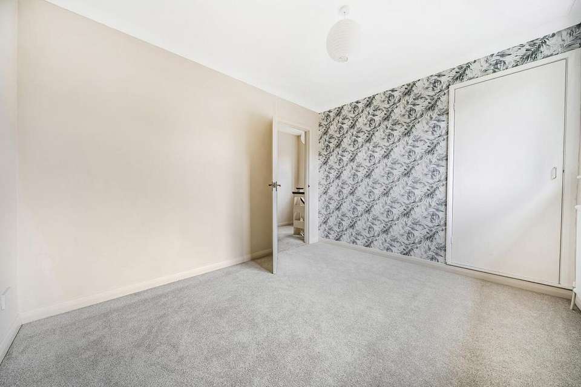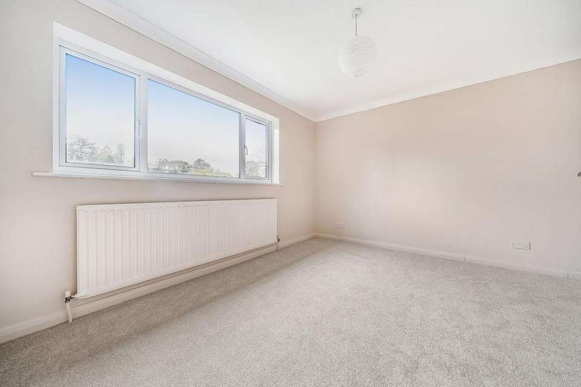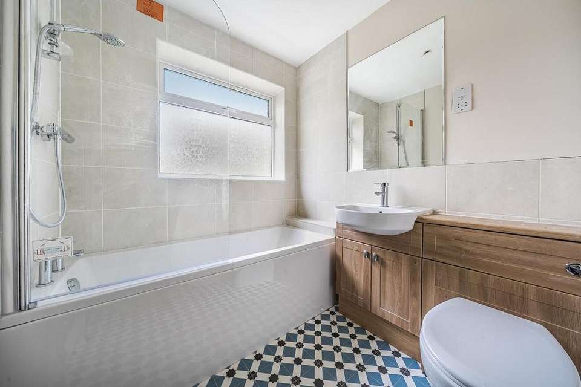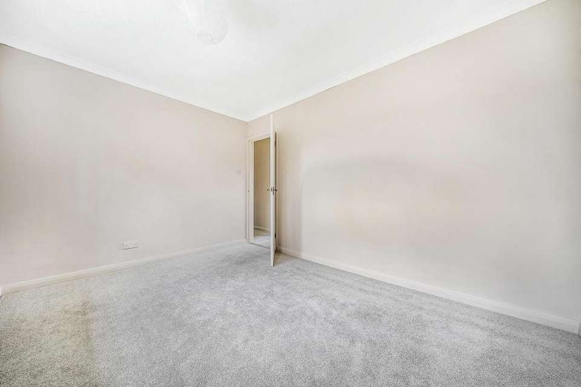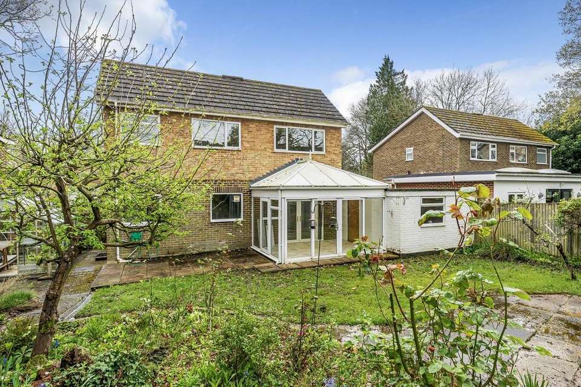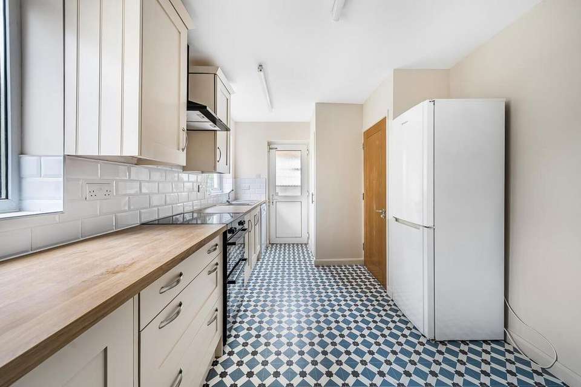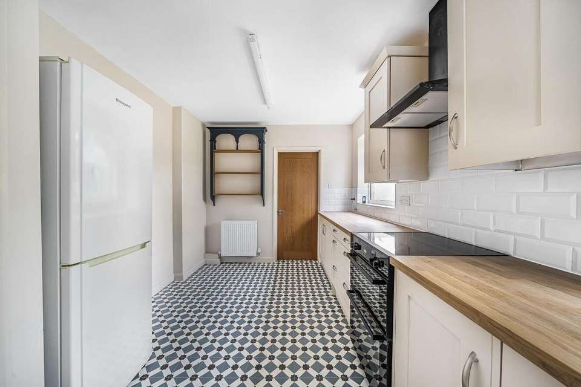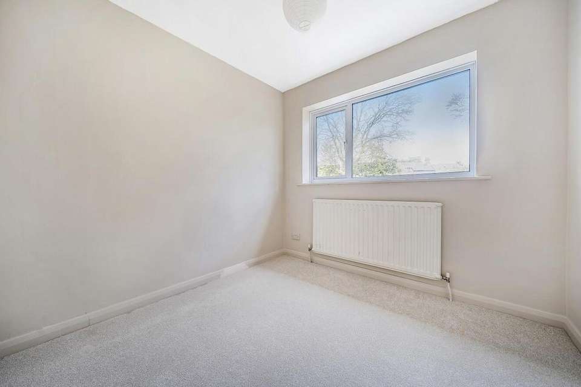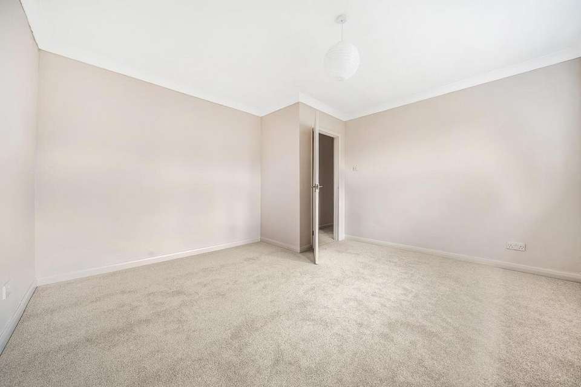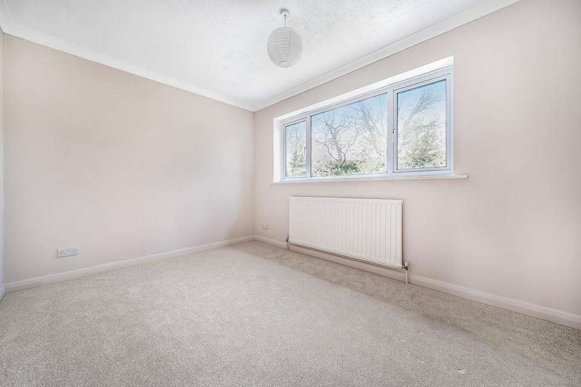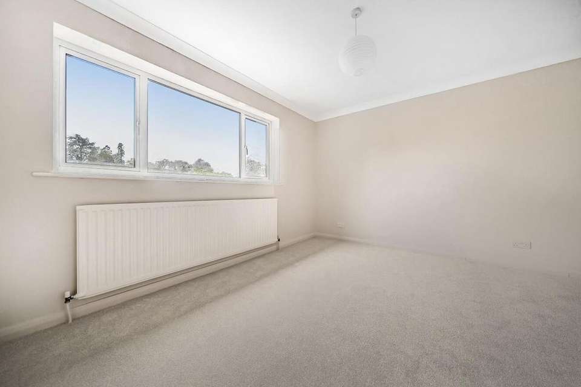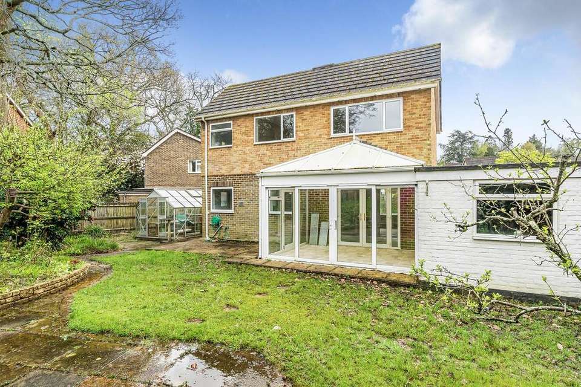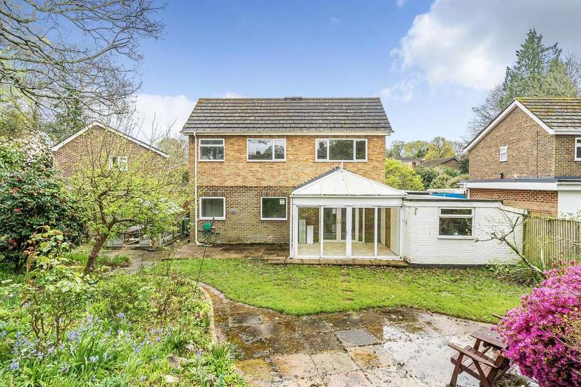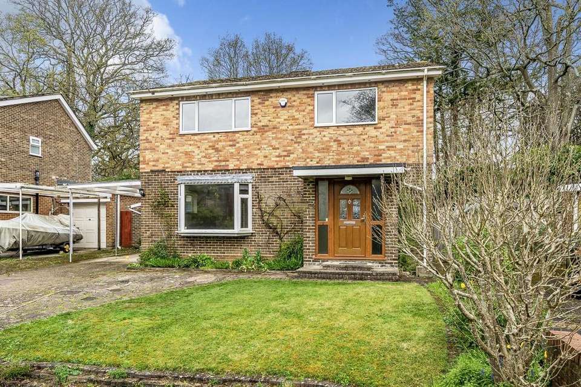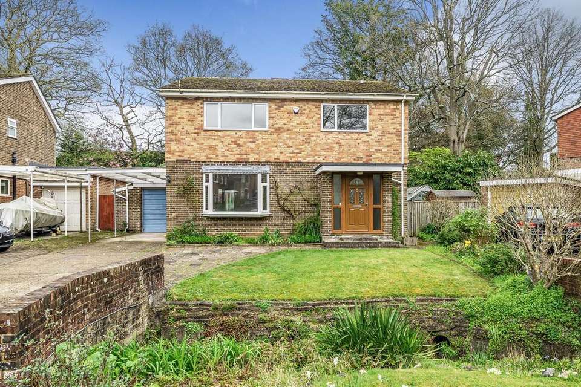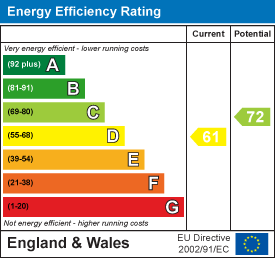4 bedroom house to rent
Westwood Gardens, Chandler's Fordhouse
bedrooms
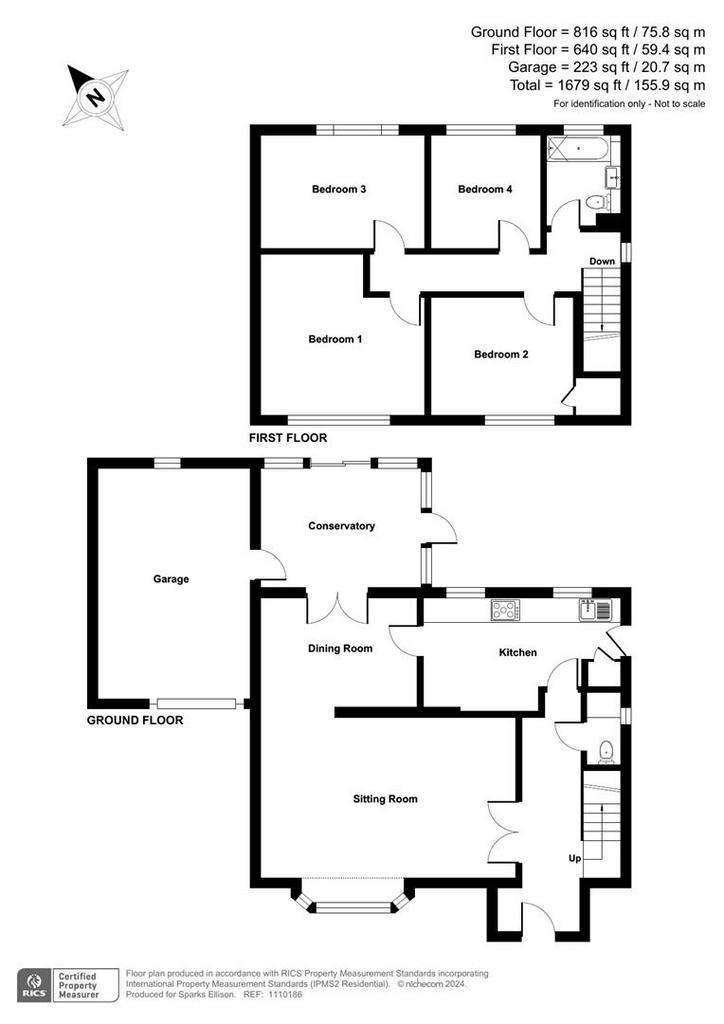
Property photos


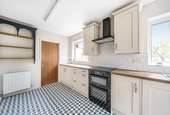
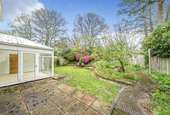
+17
Property description
A four bedroom detached family home located in a quiet cul-de-sac in Hiltingbury and within walking distance of Thornden School, the centre of Chandlers Ford and bus services to Southampton and Winchester. Recently refurbished with a new kitchen, bathroom and cloakroom, plus new flooring.
Accommodation -
Ground Floor -
Reception Hall: - 19'3" x 7' (5.87m x 2.13m) Stairs to first floor with cupboard under.
Cloakroom: - 7'1" x 2'9" (2.16m x 0.84m) Wash basin, WC, washing machine and cupboard space.
Sitting Room: - 20'4" x 12'5" (6.20m x 3.78m) Bow window.
Dining Room: - 12'5" x 9' (3.78m x 2.74m) Double doors to conservatory.
Conservatory: - 12'9" x 9'10" (3.89m x 3.00m) Patio doors to rear garden, single door to rear garden and door to garage.
Kitchen: - 14'10" x 8'11" (4.52m x 2.72m) Range of units, electric double oven, induction hob, fridge/freezer, dishwasher, larder cupboard housing boiler.
First Floor -
Landing: -
Bedroom 1: - 13'1" x 12'6" (3.99m x 3.81m)
Bedroom 2: - 10'11" x 9'2" (3.33m x 2.79m)
Bedroom 3: - 12'5" x 9' (3.78m x 2.74m)
Bedroom 4: - 9' x 8'6" (2.74m x 2.59m)
Bathroom: - 7'5" X 6'2" (2.26m X 1.88m) Re-fitted white suite with chrome fitments comprising bath with shower over, wash basin with cupboard under, WC and tiled walls.
Outside -
Front: - Driveway with off street parking leading to a car port and garage, lawned area divided by a small stream with well stocked planted borders, side access to rear garden.
Rear Garden: - Approximately 65' x 59'. The rear garden is a particularly attractive feature of the property with of two main patio areas, lawned area interspersed and surrounded by well stocked mature borders to include camellias, azaleas and a magnolia tree. A pathway leads to an upper patio with the gardens being enclosed by fencing.
Garage: - 18' x 12'1" (5.49m x 3.68m) Light and power.
Other Information -
Management: - Fully managed
Availability: - 10th May 2024
Deposit: - £2480.00
Pets: - No pets
Approximate Age: - 1960's
Approximate Area: - 1643sqft/152.6sqm (Includes garage)
Heating: - Gas central heating
Windows: - UPVC double glazing
Infant/Junior School: - Chandlers Ford Infant School / Merdon Junior School
Secondary School: - Thornden Secondary School
Local Council: - Eastleigh Borough Council -[use Contact Agent Button]
Council Tax: - Band E
Accommodation -
Ground Floor -
Reception Hall: - 19'3" x 7' (5.87m x 2.13m) Stairs to first floor with cupboard under.
Cloakroom: - 7'1" x 2'9" (2.16m x 0.84m) Wash basin, WC, washing machine and cupboard space.
Sitting Room: - 20'4" x 12'5" (6.20m x 3.78m) Bow window.
Dining Room: - 12'5" x 9' (3.78m x 2.74m) Double doors to conservatory.
Conservatory: - 12'9" x 9'10" (3.89m x 3.00m) Patio doors to rear garden, single door to rear garden and door to garage.
Kitchen: - 14'10" x 8'11" (4.52m x 2.72m) Range of units, electric double oven, induction hob, fridge/freezer, dishwasher, larder cupboard housing boiler.
First Floor -
Landing: -
Bedroom 1: - 13'1" x 12'6" (3.99m x 3.81m)
Bedroom 2: - 10'11" x 9'2" (3.33m x 2.79m)
Bedroom 3: - 12'5" x 9' (3.78m x 2.74m)
Bedroom 4: - 9' x 8'6" (2.74m x 2.59m)
Bathroom: - 7'5" X 6'2" (2.26m X 1.88m) Re-fitted white suite with chrome fitments comprising bath with shower over, wash basin with cupboard under, WC and tiled walls.
Outside -
Front: - Driveway with off street parking leading to a car port and garage, lawned area divided by a small stream with well stocked planted borders, side access to rear garden.
Rear Garden: - Approximately 65' x 59'. The rear garden is a particularly attractive feature of the property with of two main patio areas, lawned area interspersed and surrounded by well stocked mature borders to include camellias, azaleas and a magnolia tree. A pathway leads to an upper patio with the gardens being enclosed by fencing.
Garage: - 18' x 12'1" (5.49m x 3.68m) Light and power.
Other Information -
Management: - Fully managed
Availability: - 10th May 2024
Deposit: - £2480.00
Pets: - No pets
Approximate Age: - 1960's
Approximate Area: - 1643sqft/152.6sqm (Includes garage)
Heating: - Gas central heating
Windows: - UPVC double glazing
Infant/Junior School: - Chandlers Ford Infant School / Merdon Junior School
Secondary School: - Thornden Secondary School
Local Council: - Eastleigh Borough Council -[use Contact Agent Button]
Council Tax: - Band E
Council tax
First listed
2 weeks agoEnergy Performance Certificate
Westwood Gardens, Chandler's Ford
Westwood Gardens, Chandler's Ford - Streetview
DISCLAIMER: Property descriptions and related information displayed on this page are marketing materials provided by Sparks Ellison - Chandler's Ford. Placebuzz does not warrant or accept any responsibility for the accuracy or completeness of the property descriptions or related information provided here and they do not constitute property particulars. Please contact Sparks Ellison - Chandler's Ford for full details and further information.


