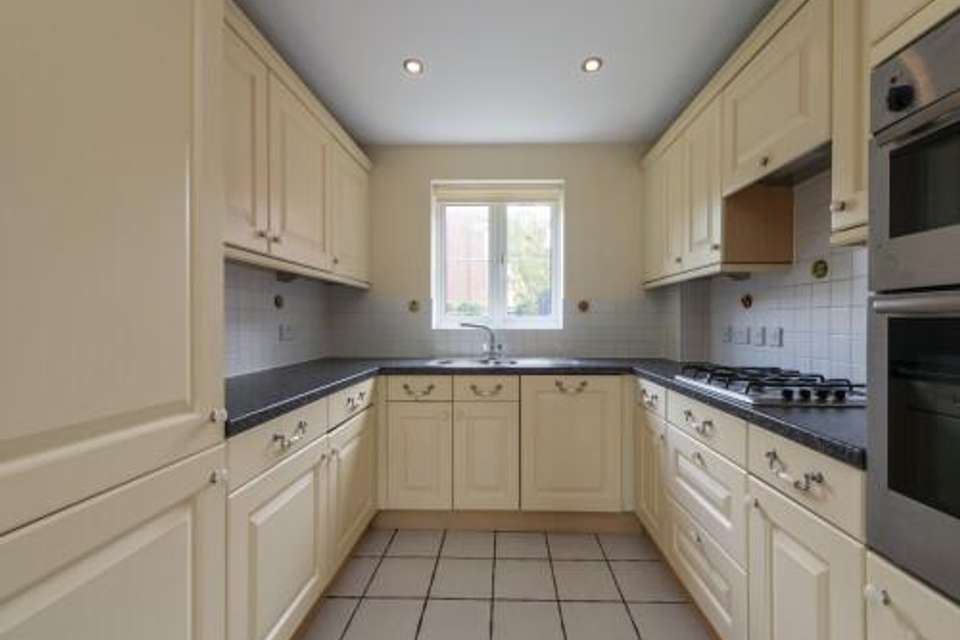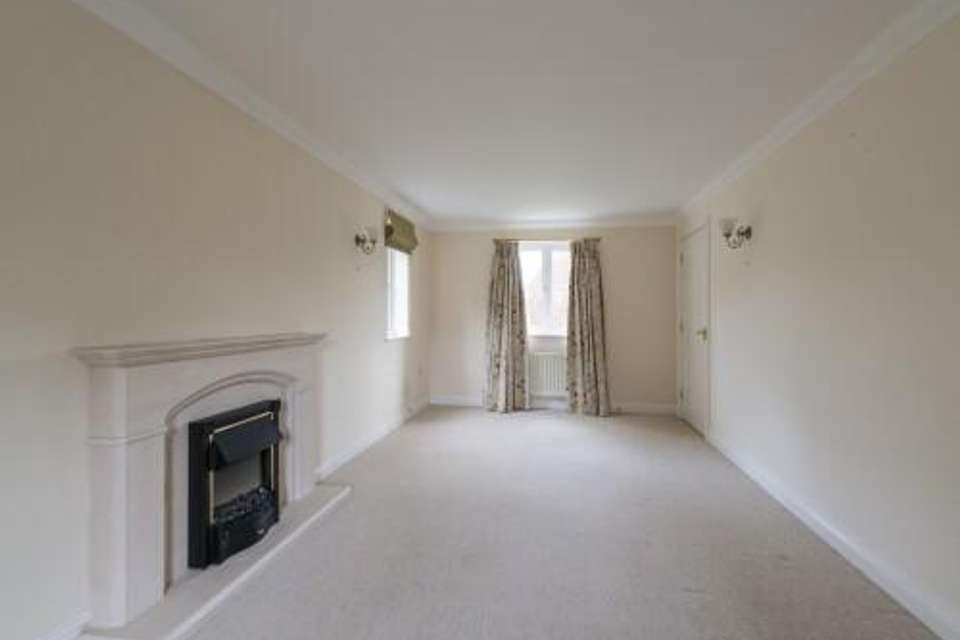4 bedroom detached house to rent
CHARLTON DOWNdetached house
bedrooms
Property photos




+5
Property description
Spanning three floors, the interior boasts generously proportioned rooms offering versatile accommodation.
The ENTRANCE HALL is spacious with doors leading to the ground floor rooms. On the left, the SECOND RECEPTION ROOM/FORMAL DINING ROOM awaits, a bright and airy room with dual aspect providing views to the front of the property and with French doors providing access to the patio and rear garden.
The KITCHEN/DINING ROOM is an inviting space with a generous dining area. The kitchen has an array of antique effect cream shaker-style wall-mounted and floor-based units with food preparation work surfaces over the latter. Integrated appliances include a Bosch™ double oven, gas hob, Indesit ™ dishwasher and fridge/freezer.
The separate UTILITY ROOM has floor- based units with space and plumbing for a washing machine and tumble dryer along with further access to the rear garden. Within the utility room, a CLOAKROOM is discreetly positioned and is fitted with wash-hand basin and W.C.
On the First Floor, you will discover an elegant formal SITTING ROOM. This generously proportioned room boasts a triple aspect and is centred around the sandstone fireplace housing a cosy coal-effect electric fire, ideal for those cooler months.
BEDROOM TWO, is a double room and has a built-in wardrobe and ample space for additional furnishings. An EN-SUITE SHOWER ROOM, complete with a double shower tray, W.C., and basin, is accessible from both the bedroom and the landing.
Ascending to the second floor, you will find the spacious PRINCIPAL BEDROOM, with built-in wardrobe and space for freestanding furniture. The EN-SUITE shower room features a double shower tray, W.C., and basin.
BEDROOM THREE is an additional double bedroom with views to the front and with built-in wardrobe. Currently utilised as a study, BEDROOM FOUR is thoughtfully fitted with built-in units. To complete the layout, the FAMILY BATHROOM comprises a panelled bath with a shower over, W.C., and basin.
Outside
Situated at the front of the property are a selection of mature shrubs and should you choose to place a bench seat, you’ll have a perfect vantage point to enjoy the views overlooking the green. The enclosed rear garden is of a generous size featuring a patio area, providing the ideal spot for al-fresco dining. The remainder of the garden is lawned with established pockets of flora. To the side, steps ascend to the double garage equipped with a Garamatic™ garage door, power and lighting and a gated area behind, providing additional parking for two cars. The property benefits from Gas Central Heating and Double Glazing.
Security Deposit: £2076.00
Holding Deposit: £415.38
The ENTRANCE HALL is spacious with doors leading to the ground floor rooms. On the left, the SECOND RECEPTION ROOM/FORMAL DINING ROOM awaits, a bright and airy room with dual aspect providing views to the front of the property and with French doors providing access to the patio and rear garden.
The KITCHEN/DINING ROOM is an inviting space with a generous dining area. The kitchen has an array of antique effect cream shaker-style wall-mounted and floor-based units with food preparation work surfaces over the latter. Integrated appliances include a Bosch™ double oven, gas hob, Indesit ™ dishwasher and fridge/freezer.
The separate UTILITY ROOM has floor- based units with space and plumbing for a washing machine and tumble dryer along with further access to the rear garden. Within the utility room, a CLOAKROOM is discreetly positioned and is fitted with wash-hand basin and W.C.
On the First Floor, you will discover an elegant formal SITTING ROOM. This generously proportioned room boasts a triple aspect and is centred around the sandstone fireplace housing a cosy coal-effect electric fire, ideal for those cooler months.
BEDROOM TWO, is a double room and has a built-in wardrobe and ample space for additional furnishings. An EN-SUITE SHOWER ROOM, complete with a double shower tray, W.C., and basin, is accessible from both the bedroom and the landing.
Ascending to the second floor, you will find the spacious PRINCIPAL BEDROOM, with built-in wardrobe and space for freestanding furniture. The EN-SUITE shower room features a double shower tray, W.C., and basin.
BEDROOM THREE is an additional double bedroom with views to the front and with built-in wardrobe. Currently utilised as a study, BEDROOM FOUR is thoughtfully fitted with built-in units. To complete the layout, the FAMILY BATHROOM comprises a panelled bath with a shower over, W.C., and basin.
Outside
Situated at the front of the property are a selection of mature shrubs and should you choose to place a bench seat, you’ll have a perfect vantage point to enjoy the views overlooking the green. The enclosed rear garden is of a generous size featuring a patio area, providing the ideal spot for al-fresco dining. The remainder of the garden is lawned with established pockets of flora. To the side, steps ascend to the double garage equipped with a Garamatic™ garage door, power and lighting and a gated area behind, providing additional parking for two cars. The property benefits from Gas Central Heating and Double Glazing.
Security Deposit: £2076.00
Holding Deposit: £415.38
Interested in this property?
Council tax
First listed
Last weekCHARLTON DOWN
Marketed by
DOMVS - Dorchester 15 High West Street Dorchester DT1 1UWCHARLTON DOWN - Streetview
DISCLAIMER: Property descriptions and related information displayed on this page are marketing materials provided by DOMVS - Dorchester. Placebuzz does not warrant or accept any responsibility for the accuracy or completeness of the property descriptions or related information provided here and they do not constitute property particulars. Please contact DOMVS - Dorchester for full details and further information.









