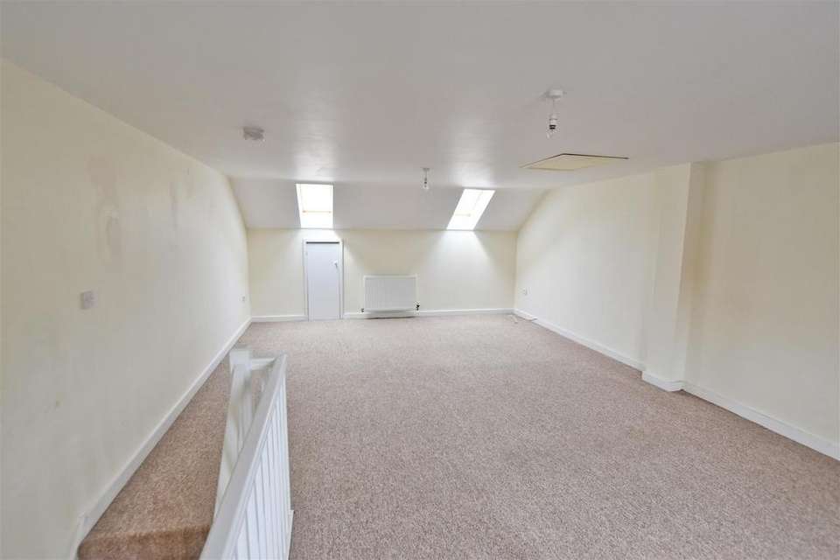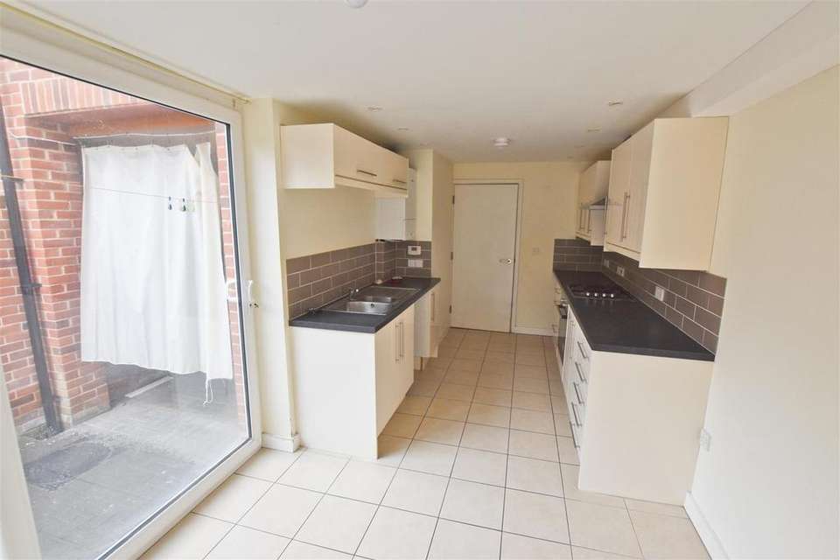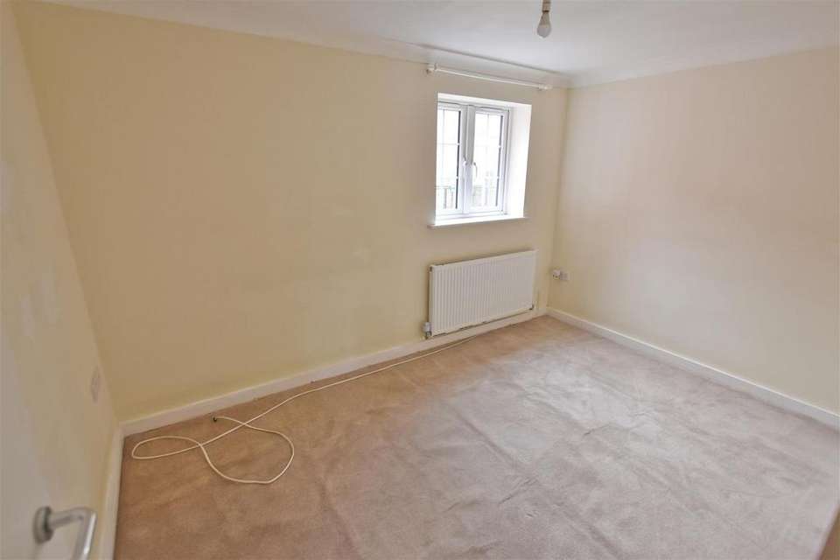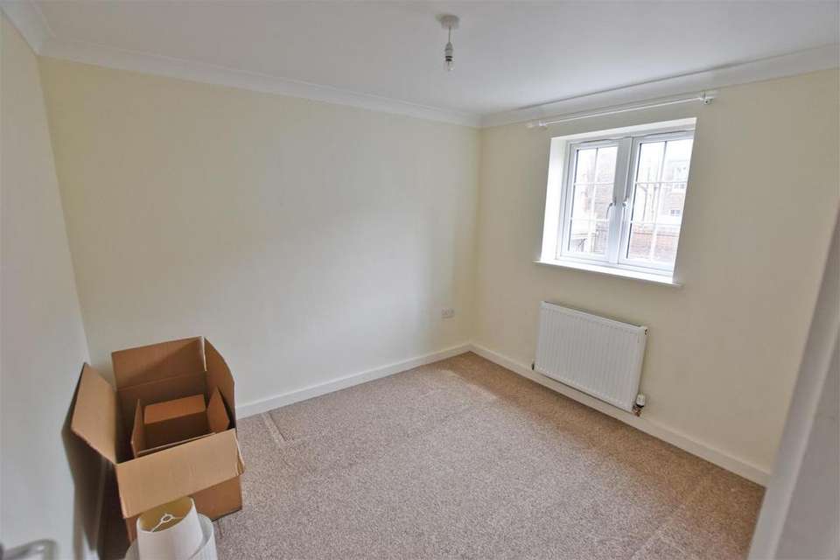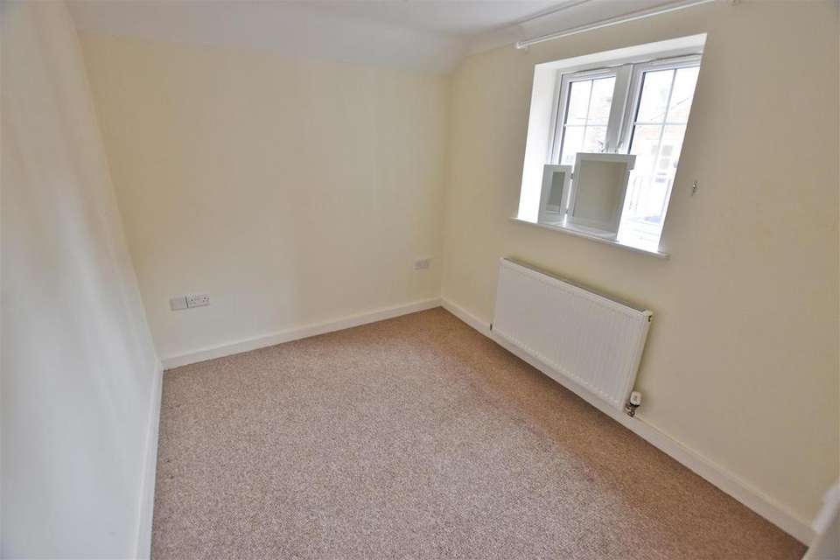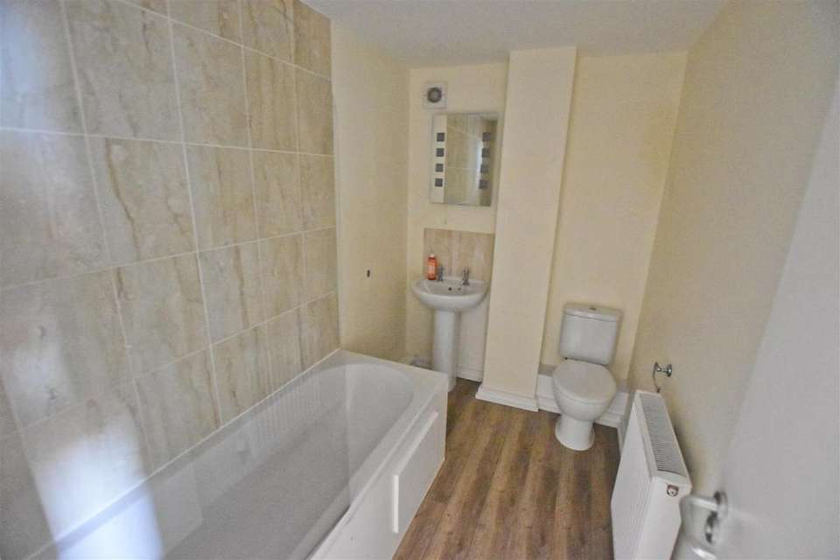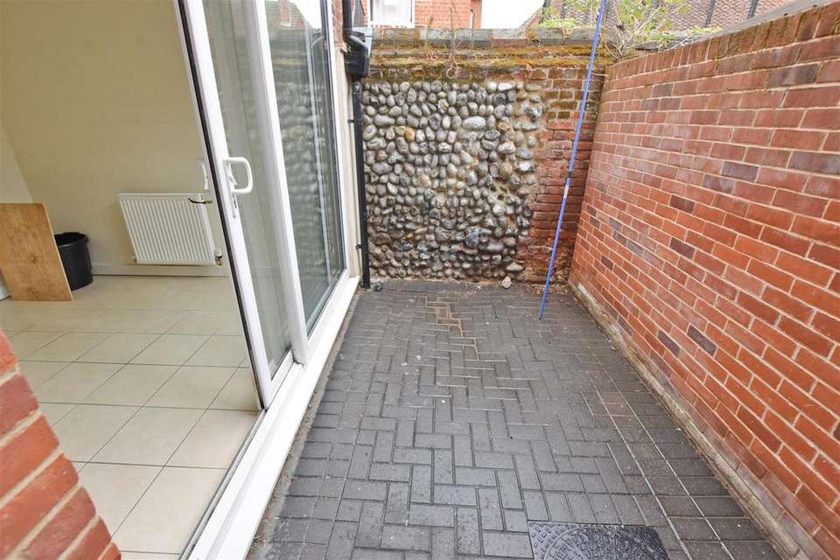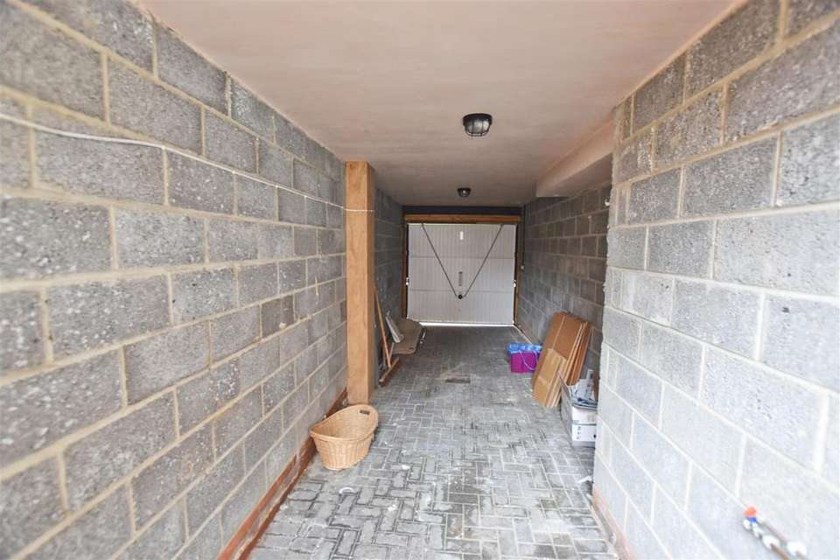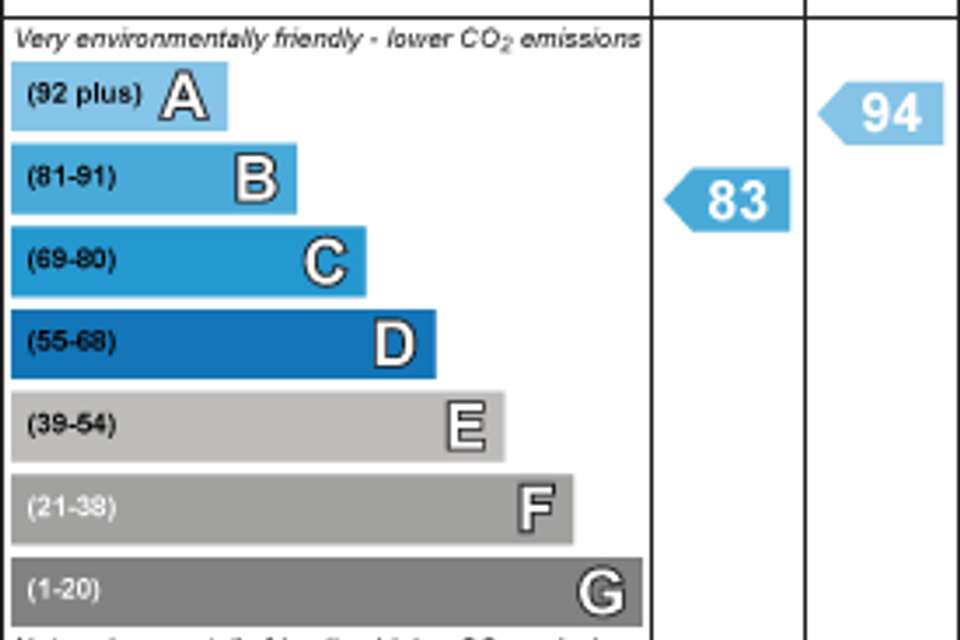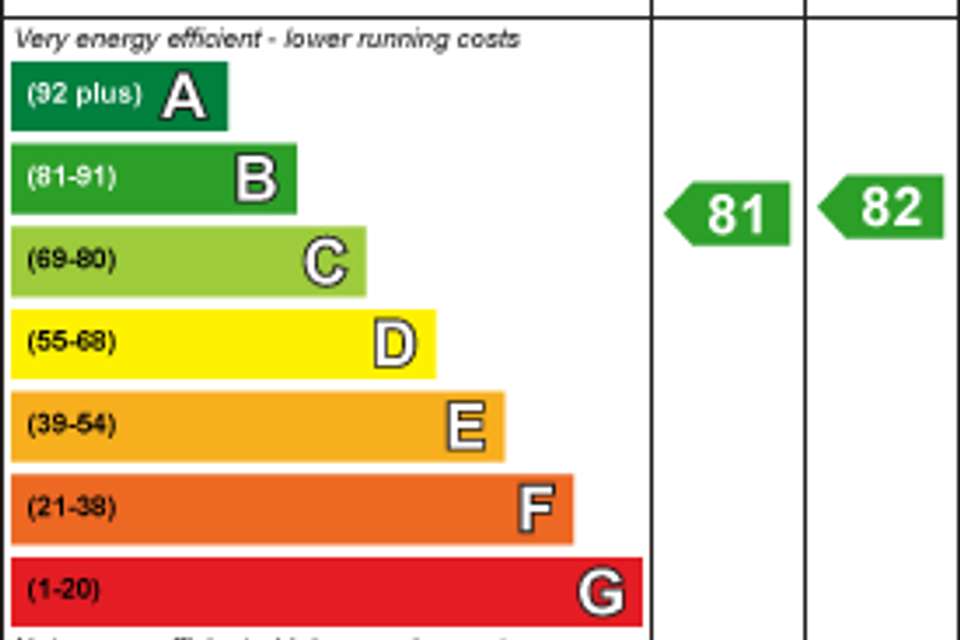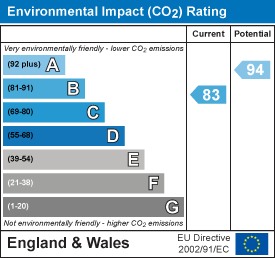3 bedroom end of terrace house to rent
Church Street, Cromerterraced house
bedrooms
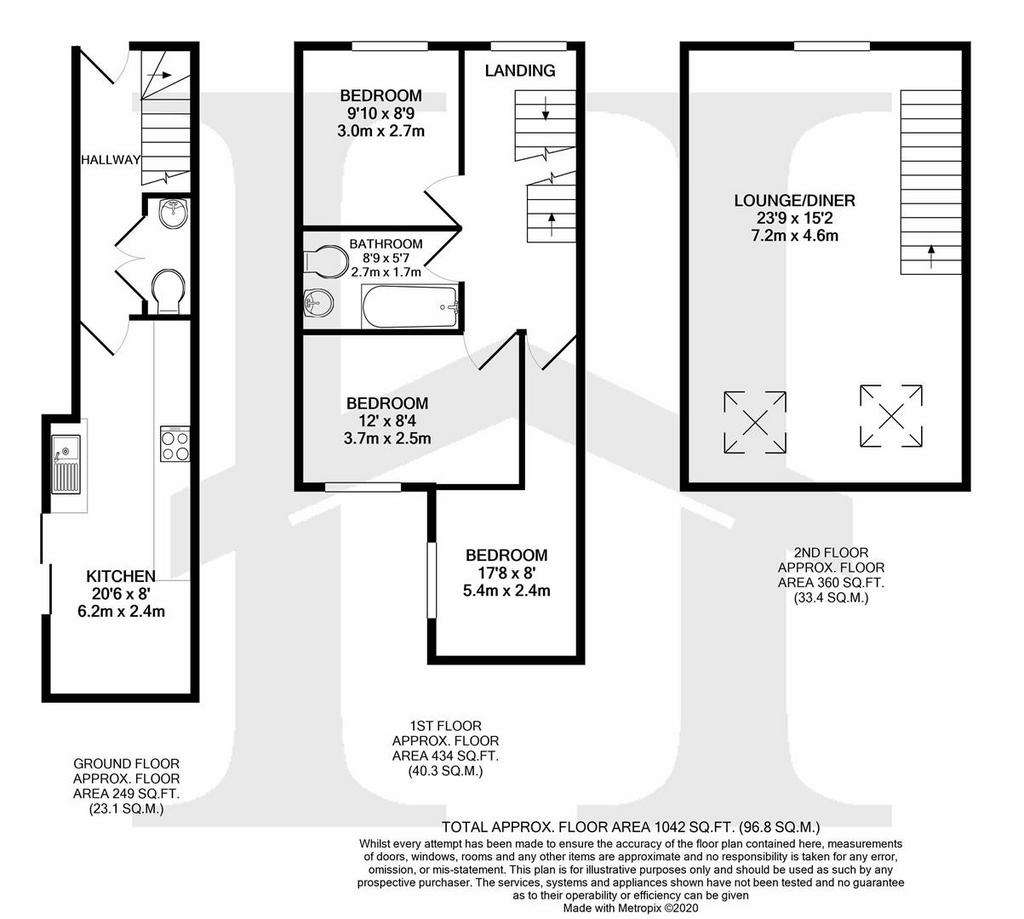
Property photos

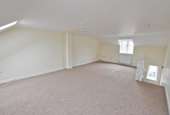
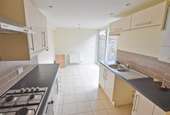
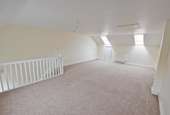
+10
Property description
A well presented end terraced house situated in Cromer Town Centre. Accommodation set over 3 floors & comprises Kitchen, Spacious Lounge, 3 Bedrooms, Family Bathroom, Cloakroom/WC, Small Courtyard Garden & Integral Garage. Unfurnished & Available Mid June 2024. Call Henleys to view.
Overview - A well presented three bedroom end terraced house tucked away in Cromer's Town Centre. The accommodation is set over three floors and comprises, entrance hall, cloakroom/WC and kitchen/diner to the ground floor, three bedrooms and the family bathroom to the first floor and a spacious lounge to the second floor. This property also benefits from an integral garage provided off road parking which is a rarity in the Town Centre. Available unfurnished Mid June 2024. Call Henleys to arrange your viewing.
Entrance Hall - uPVC double glazed entrance door, double doors to Cloakroom, door to Kitchen and stairs rising to the first floor.
Cloakroom/Wc - White close coupled WC, wash hand basin, tiled flooring.
Kitchen/Diner - Range of base and wall mounted units set beneath roll edge work surfaces, inset stainless steel one and a half bowl sink and drainer unit with mixer tap over, space and plumbing for washing machine, inset gas hob with extractor hood over, built in electric oven, wall mounted gas fired boiler, wall mounted gas fired radiator, tiled splash backs, tiled flooring, ceiling inset spotlights, uPVC double glazed sliding door to small courtyard.
Stairs And Landing - Stairs rising from the ground floor, doors to Bedrooms 1, 2, 3 and Bathroom, stairs rising to the second floor.
Bedroom 1 - uPVC double glazed window to the rear aspect, wall mounted gas fired radiator, TV aerial point, carpeted flooring, coving to the ceiling.
Bedroom 2 - uPVC double glazed window to the front aspect, wall mounted gas fired radiator, carpeted flooring, coving to the ceiling.
Bedroom 3 - uPVC double glazed window to the rear aspect, wall mounted gas fired radiator, carpeted flooring, coving to the ceiling.
Family Bathroom - White suite comprising panel sided bath with shower over, pedestal wash hand basin, close coupled dual flush WC, wall mounted gas fired radiator, extractor fan, tiled splash backs, wood effect flooring.
Stairs - uPVC double glazed window to the front aspect, carpeted flooring, stairs rising from the first floor, open into Lounge.
Lounge - uPVC double glazed window to the front aspect, two velux windows to the rear aspect, two wall mounted gas fired radiators, TV aerial point, Sky TV point, door to eaves storage, hatch to loft space, carpeted flooring.
Integral Garage - With up and over garage door, brick weave parking area leading into a narrower storage area and open to small courtyard, power and light connected.
Outside - To the front of the property is a brick weave communal courtyard with an automated gate leading via vehicular access to Church Street.
To the rear of the property is a small enclosed courtyard garden.
Please note there is no parking in the communal courtyard. Any unauthorised vehicles parked within this area will automatically receive a parking charge notice.
Location - This property can be found within the Sea Mews development tucked away behind Cromer Tandoori. There is both pedestrian and vehicular access beside the restaurant. There is an additional pedestrian access from Mount Street via a coded gate.
Restrictions - Tenants who smoke cannot be considered for a tenancy at this property. Pets not permitted.
Utilities - Mains electric, gas, water and sewerage connected.
Mobile & Broadband Coverage - Superfast broadband available. Very good mobile service indoors and outdoors. For more information on networks and providers please visit .
Tenure - The initial tenancy will be for a minimum term of 12 months and will continue month by moth thereafter indefinitely.
Fees And Deposits - Henleys act as an introductory only agent for this property and all referencing will be conducted via the landlords direct. Any interested parties will be require to pay 1 weeks rent as a holding deposit whilst referencing is undertaken.
Please note, to comply with money laundering regulations applicants will be required to produce identification documentation during the referencing process and we would ask for your co-operation in order that there will be no delay in agreeing a tenancy.
Overview - A well presented three bedroom end terraced house tucked away in Cromer's Town Centre. The accommodation is set over three floors and comprises, entrance hall, cloakroom/WC and kitchen/diner to the ground floor, three bedrooms and the family bathroom to the first floor and a spacious lounge to the second floor. This property also benefits from an integral garage provided off road parking which is a rarity in the Town Centre. Available unfurnished Mid June 2024. Call Henleys to arrange your viewing.
Entrance Hall - uPVC double glazed entrance door, double doors to Cloakroom, door to Kitchen and stairs rising to the first floor.
Cloakroom/Wc - White close coupled WC, wash hand basin, tiled flooring.
Kitchen/Diner - Range of base and wall mounted units set beneath roll edge work surfaces, inset stainless steel one and a half bowl sink and drainer unit with mixer tap over, space and plumbing for washing machine, inset gas hob with extractor hood over, built in electric oven, wall mounted gas fired boiler, wall mounted gas fired radiator, tiled splash backs, tiled flooring, ceiling inset spotlights, uPVC double glazed sliding door to small courtyard.
Stairs And Landing - Stairs rising from the ground floor, doors to Bedrooms 1, 2, 3 and Bathroom, stairs rising to the second floor.
Bedroom 1 - uPVC double glazed window to the rear aspect, wall mounted gas fired radiator, TV aerial point, carpeted flooring, coving to the ceiling.
Bedroom 2 - uPVC double glazed window to the front aspect, wall mounted gas fired radiator, carpeted flooring, coving to the ceiling.
Bedroom 3 - uPVC double glazed window to the rear aspect, wall mounted gas fired radiator, carpeted flooring, coving to the ceiling.
Family Bathroom - White suite comprising panel sided bath with shower over, pedestal wash hand basin, close coupled dual flush WC, wall mounted gas fired radiator, extractor fan, tiled splash backs, wood effect flooring.
Stairs - uPVC double glazed window to the front aspect, carpeted flooring, stairs rising from the first floor, open into Lounge.
Lounge - uPVC double glazed window to the front aspect, two velux windows to the rear aspect, two wall mounted gas fired radiators, TV aerial point, Sky TV point, door to eaves storage, hatch to loft space, carpeted flooring.
Integral Garage - With up and over garage door, brick weave parking area leading into a narrower storage area and open to small courtyard, power and light connected.
Outside - To the front of the property is a brick weave communal courtyard with an automated gate leading via vehicular access to Church Street.
To the rear of the property is a small enclosed courtyard garden.
Please note there is no parking in the communal courtyard. Any unauthorised vehicles parked within this area will automatically receive a parking charge notice.
Location - This property can be found within the Sea Mews development tucked away behind Cromer Tandoori. There is both pedestrian and vehicular access beside the restaurant. There is an additional pedestrian access from Mount Street via a coded gate.
Restrictions - Tenants who smoke cannot be considered for a tenancy at this property. Pets not permitted.
Utilities - Mains electric, gas, water and sewerage connected.
Mobile & Broadband Coverage - Superfast broadband available. Very good mobile service indoors and outdoors. For more information on networks and providers please visit .
Tenure - The initial tenancy will be for a minimum term of 12 months and will continue month by moth thereafter indefinitely.
Fees And Deposits - Henleys act as an introductory only agent for this property and all referencing will be conducted via the landlords direct. Any interested parties will be require to pay 1 weeks rent as a holding deposit whilst referencing is undertaken.
Please note, to comply with money laundering regulations applicants will be required to produce identification documentation during the referencing process and we would ask for your co-operation in order that there will be no delay in agreeing a tenancy.
Interested in this property?
Council tax
First listed
2 weeks agoEnergy Performance Certificate
Church Street, Cromer
Marketed by
Henleys Estate Agents - Cromer 15 West Street Cromer, Norfolk NR27 9HZChurch Street, Cromer - Streetview
DISCLAIMER: Property descriptions and related information displayed on this page are marketing materials provided by Henleys Estate Agents - Cromer. Placebuzz does not warrant or accept any responsibility for the accuracy or completeness of the property descriptions or related information provided here and they do not constitute property particulars. Please contact Henleys Estate Agents - Cromer for full details and further information.





