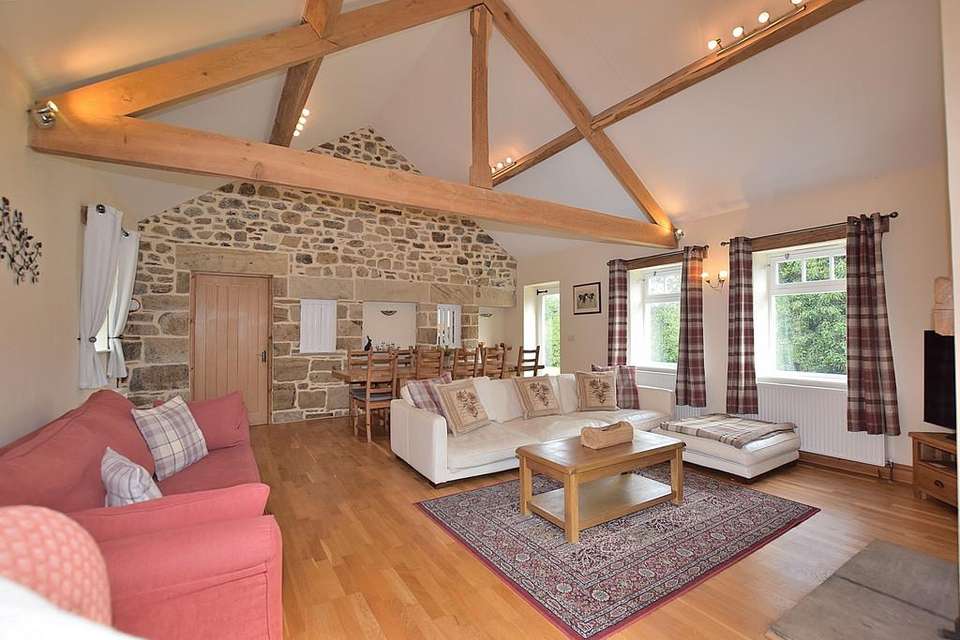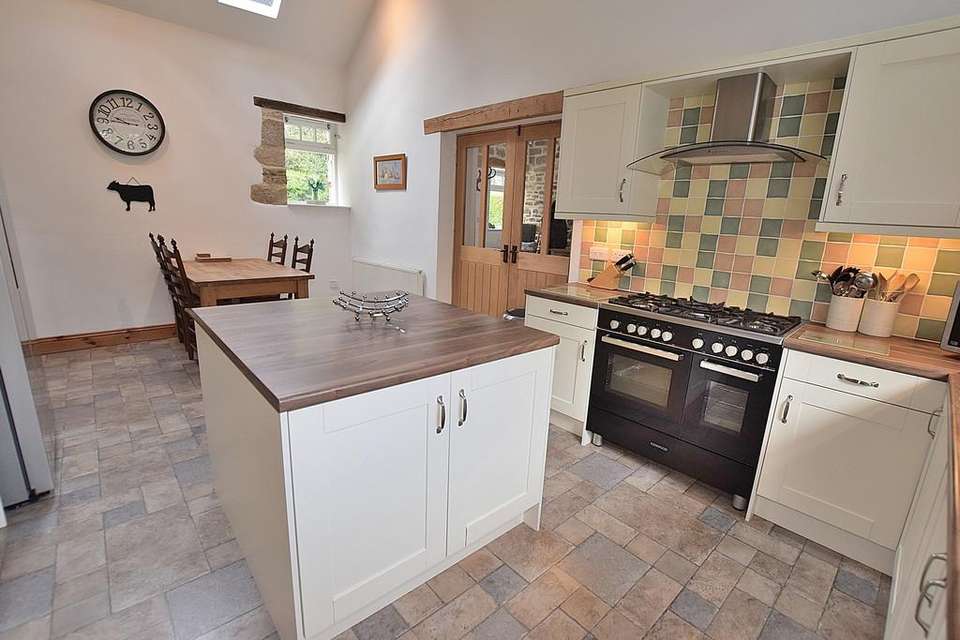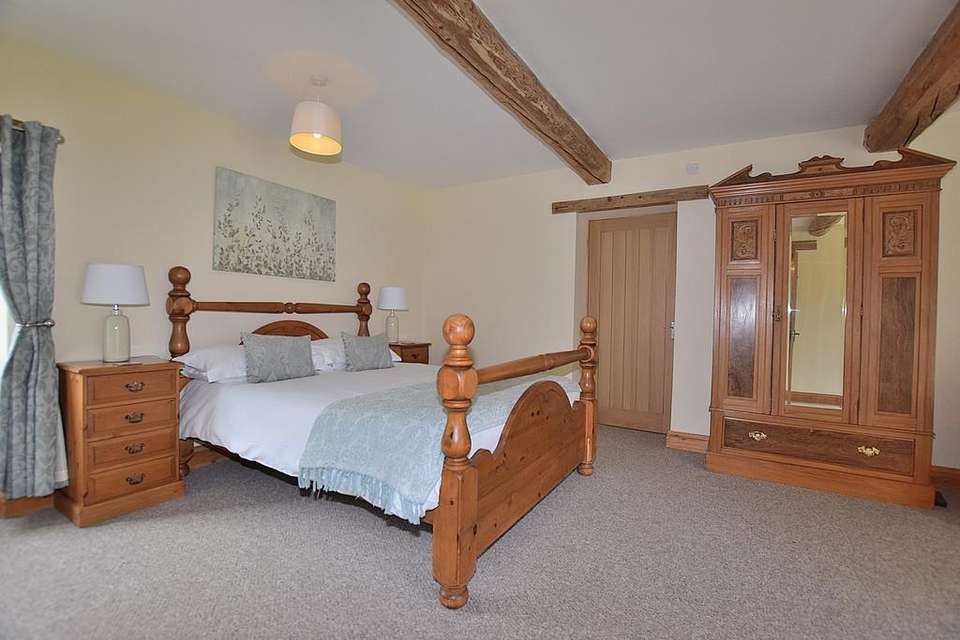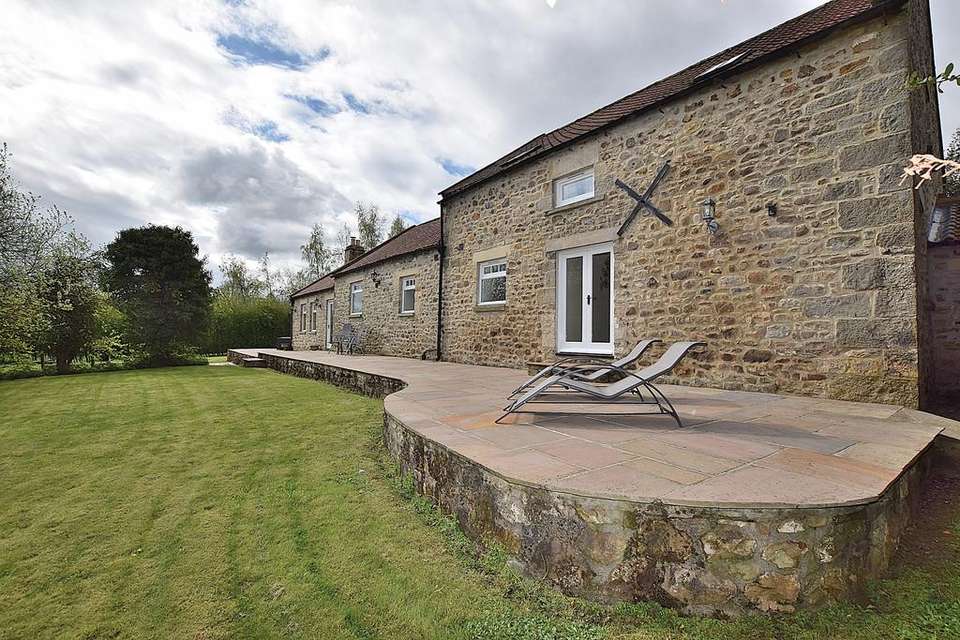4 bedroom detached house to rent
Hipswell Mill, Hipswelldetached house
bedrooms
Property photos

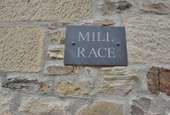


+20
Property description
INTRODUCTION Beautiful converted grade 2 listed barn on the door step of the Yorkshire dales. Suitable for persons with mobiity difficulties or disabled as there are bedrooms/ bathroom and ensuite wetroom to the masterbedroom on the ground floor. Mill race is in a quiet location which is secluded but not isolated with a host of amenities close by including a good supermarket for all those essentials and good road links to the Yorkshire dale, York , Harrogate Ripon and many more places to explore.
ENTRANCE HALL The entrance to the property is spacious with a lovely galleried landing, vaulted ceiling and exposed stonework, which leads into a fully equipped kitchen.
GROUND FLOOR
LOUNGE AND FORMAL DINING 21' 7" x 18' 4" (6.6m x 5.6m) A large lounge with a formal dining room with plenty of room for everyone to relax , there is a multi-fuel stove for those cosy nights in....and windows surrounding all of the property with lovely views over the garden and patio areas.
KITCHEN/DINER 19' 4" x 11' 9" (5.9m x 3.6m) A beautiful, fully equipped kitchen which also has a vaulted ceiling and exposed stonework, and informal dining area with a table and chairs and a central Island for additional counter space.
WC 3' 3" x 5' 2" (1m x 1.6m) Always a great addition, with a wc and a wash hand basin.
STORAGE CUPBOARD Understairs cupboard, great for storage.
MASTER BEDROOM 20' 11" x 13' 9" (6.4m x 4.2m) A wonderful suite with a seating area and doors leading out to the garden patio and also a door leading to the front of the house.
Suitable for persons with mobiity difficulties or disabled as there are bedrooms/ bathroom and ensuite wetroom to the masterbedroom on the ground floor
EN-SUITE 4' 3" x 12' 1" (1.3m x 3.7m) A wet room with a fully tiled shower area, wc and sink.
DOUBLE BEDROOM 8' 2" x 9' 6" (2.5m x 2.9m) A good sized double with windows overlooking the rear garden.
FAMILY BATHROOM 8' 6" x 9' 6" (2.6m x 2.9m) Yet another stylish room, with a roll top bath, separate shower cubicle, wc and a wash hand basin.
FIRST FLOOR
DOUBLE BEDROOM 14' 1" x 8' 6" (4.3m x 2.6m) With fitted wardrobes and windows overlooking open countryside, with a seating area for lounging and reading a book!
DOUBLE BEDROOM 10' 2" x 21' 3" (3.1m x 6.5m) With twin beds and windows overlooking the rear garden.
FAMILY BATHROOM 8' 6" x 11' 1" (2.6m x 3.4m) With a roll top bath, such a treat, a walk in shower cubicle, wash hand basin and a wc.
GALLERIED LANDING With a vaulted ceiling and exposed stonework.
EXTERNALLY Outside there is a large garden area, plenty of room for dining alfresco and for the children to run around (please be aware that there is a raised patio wrapped around the property )
FURTHER INFORMATION Mill Race is set in a lovely village location.
The historical cobbled Market town of Richmond is just 2 miles away and is the gateway to the beautiful Dales.
A short drive away are a host of local amenities, from supermarkets, retail parks, nurseries, schools etc.
The A1 is a ten minute drive both for North and South access.
The East Coast Railway Network has stations at Darlington and Northallerton, all within a 30 minute drive.
ENTRANCE HALL The entrance to the property is spacious with a lovely galleried landing, vaulted ceiling and exposed stonework, which leads into a fully equipped kitchen.
GROUND FLOOR
LOUNGE AND FORMAL DINING 21' 7" x 18' 4" (6.6m x 5.6m) A large lounge with a formal dining room with plenty of room for everyone to relax , there is a multi-fuel stove for those cosy nights in....and windows surrounding all of the property with lovely views over the garden and patio areas.
KITCHEN/DINER 19' 4" x 11' 9" (5.9m x 3.6m) A beautiful, fully equipped kitchen which also has a vaulted ceiling and exposed stonework, and informal dining area with a table and chairs and a central Island for additional counter space.
WC 3' 3" x 5' 2" (1m x 1.6m) Always a great addition, with a wc and a wash hand basin.
STORAGE CUPBOARD Understairs cupboard, great for storage.
MASTER BEDROOM 20' 11" x 13' 9" (6.4m x 4.2m) A wonderful suite with a seating area and doors leading out to the garden patio and also a door leading to the front of the house.
Suitable for persons with mobiity difficulties or disabled as there are bedrooms/ bathroom and ensuite wetroom to the masterbedroom on the ground floor
EN-SUITE 4' 3" x 12' 1" (1.3m x 3.7m) A wet room with a fully tiled shower area, wc and sink.
DOUBLE BEDROOM 8' 2" x 9' 6" (2.5m x 2.9m) A good sized double with windows overlooking the rear garden.
FAMILY BATHROOM 8' 6" x 9' 6" (2.6m x 2.9m) Yet another stylish room, with a roll top bath, separate shower cubicle, wc and a wash hand basin.
FIRST FLOOR
DOUBLE BEDROOM 14' 1" x 8' 6" (4.3m x 2.6m) With fitted wardrobes and windows overlooking open countryside, with a seating area for lounging and reading a book!
DOUBLE BEDROOM 10' 2" x 21' 3" (3.1m x 6.5m) With twin beds and windows overlooking the rear garden.
FAMILY BATHROOM 8' 6" x 11' 1" (2.6m x 3.4m) With a roll top bath, such a treat, a walk in shower cubicle, wash hand basin and a wc.
GALLERIED LANDING With a vaulted ceiling and exposed stonework.
EXTERNALLY Outside there is a large garden area, plenty of room for dining alfresco and for the children to run around (please be aware that there is a raised patio wrapped around the property )
FURTHER INFORMATION Mill Race is set in a lovely village location.
The historical cobbled Market town of Richmond is just 2 miles away and is the gateway to the beautiful Dales.
A short drive away are a host of local amenities, from supermarkets, retail parks, nurseries, schools etc.
The A1 is a ten minute drive both for North and South access.
The East Coast Railway Network has stations at Darlington and Northallerton, all within a 30 minute drive.
Interested in this property?
Council tax
First listed
Last weekHipswell Mill, Hipswell
Marketed by
Irvings - Richmond 21 Market Place Richmond, North Yorkshire DL10 4QGHipswell Mill, Hipswell - Streetview
DISCLAIMER: Property descriptions and related information displayed on this page are marketing materials provided by Irvings - Richmond. Placebuzz does not warrant or accept any responsibility for the accuracy or completeness of the property descriptions or related information provided here and they do not constitute property particulars. Please contact Irvings - Richmond for full details and further information.






