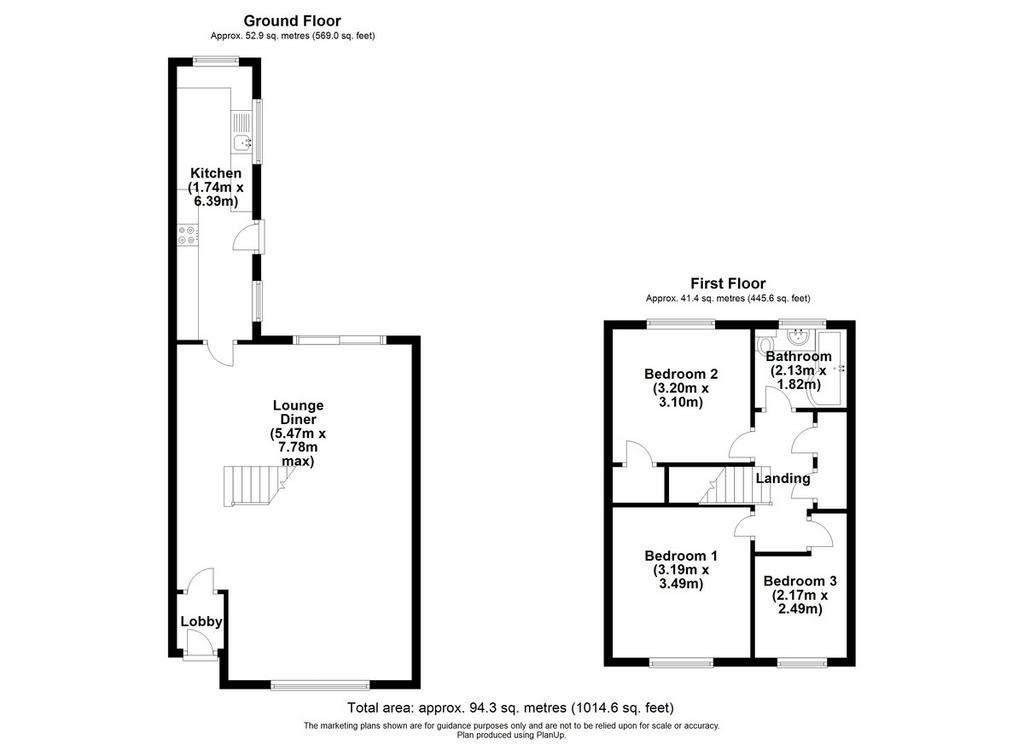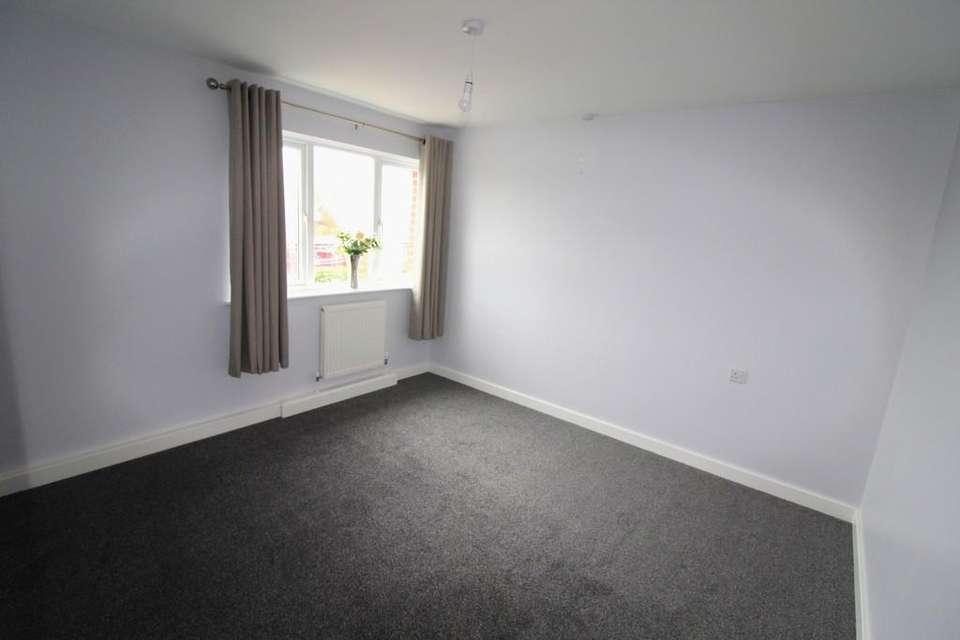3 bedroom terraced house to rent
Windsor Close, Collinghamterraced house
bedrooms

Property photos




+10
Property description
Available from: 1st May 2024
Council Tax Band: A
Unfurnished
Minimum 12-month tenancy
Construction: Filled Cavity wall
Main heating: Gas central heating
Utilities: Mains gas, electric and water
Broadband: Superfast available
Mobile: Mobile coverage available
EPC rating C75
For more information on broadband and mobile coverage go to:
ENTRANCE LOBBY With radiator and wood effect laminate flooring.
OPEN PLAN LOUNGE/DINER 25' 6" x 17' 11" (7.79m x 5.47m max) Having previously been two separate rooms, and now offering a large spacious area. With stairs, rising to first floor, two windows to front elevation, sliding patio doors to rear elevation leading out to the rear garden, two radiators, telephone point, TV, aerial point, fitted double storage cupboard housing Worcester gas fired boiler and wood effect laminate flooring.
KITCHEN 20' 11" x 5' 8" (6.39m x 1.74m) Enjoying a comprehensive range of modern contemporary units to eye and base level, including; stainless steel sink and drainer unit in set to work surface with cupboards and space below for automatic washing machine while the work surface continues along the adjacent wall with cupboard and space below for dishwasher.
With a further work surface, extending down majority of one wall having four ring electric hob inset with stainless steel oven below and double stainless steel extractor hood above.
Also with space for tall standing fridge freezer unit, UPVC door leading out to adjacent garden, radiator, appropriate wall, tiling and tiled flooring.
FIRST FLOOR LANDING Offering access to loft space, two fitted storage cupboards and fitted carpet.
BEDROOM 1 10' 5" x 11' 5" (3.19m x 3.49m) Having window to front elevation, radiator, and fitted carpet.
BEDROOM 2 10' 5" x 10' 2" (3.2m x 3.1m) Window to rear elevation, fitted over stairs storage cupboard with two hanging rails, radiator, and fitted carpet.
BEDROOM 3 7' 1" x 8' 2" (2.17m x 2.49m) With window to front elevation, radiator, and fitted carpet.
BATHROOM 6' 11" x 5' 11" (2.13m x 1.82m) Enjoying a modern contemporary finish with the suite comprising; P-shaped bath with chrome mixer shower unit over, fitted work surface to one wall, having close coupled WC and wash hand basin inset, radiator, four flush ceiling downlights, obscure window to rear elevation, and being tiled to all walls and floor.
OUTSIDE The front garden has been laid to gravel, creating a low maintenance theme with a concrete pathway leading up to the front entrance.
The rear garden offers a paved patio area, standing adjacent to the side kitchen door, leading onto a gravelled area and a further paved seating area.
At King & Co, we strive to ensure all our fees are transparent and we proudly publish them openly so there are no hidden charges or surprises. All charges shown below, again to aid transparency, are inclusive of VAT.
Before you move in
A formal application with supplementary documentation will be required for all rental properties.
The first month's rent and deposit of 5 weeks rent are due in full upon or prior to signing the tenancy agreement. This payment must be by cash or online payment, however, the funds must be in our account for keys to be released.
During your tenancy
As well as paying the rent, you may also be required to make the following permitted payments.
Permitted Payments
Payment of £50 inc VAT if you want to change the signed tenancy agreement – examples of this are permission for an additional person to occupy the property, permission for a pet in the property , decoration.
The payment for a new key / security device to the property. A charge of £15 per hour may be charged in exceptional circumstances.
Payment of any unpaid rent or any other reasonable costs associated with your early termination of the tenancy such as the landlords reletting costs (costs are displayed on our website).
During the Tenancy (payable to the provider) if permitted and applicable
• Utilities – Gas, Electricity, Water, Oil, Green Deal Payments
• Communications – Telephone and Broadband
• Installation of cable/satellite
• Subscription to cable/satellite supplier
• Television License
• Council Tax
Other Permitted Payments
Any other permitted payments, not included above, under the relevant legislation scheme including contractual damages – examples of which include the payment to a contractor if you fail to attend a confirmed appointment, damages caused to the property due to the negligence of the tenancy for such items as blocked drains (eg. nappies flushed down the w.c).
Rental payments overdue by more than 14 days will be subject to interest at the rate of 3% over the Bank of England Base Rate calculated from the date the payment was due up until the date payment is received.
Tenant Protection
King & Co is a member of Client Money Protect, which is a client money protection scheme, and also a member of The Property Ombudsman, which is a redress scheme. You can find out more details on the agent's website or by contacting the agent directly.
Notes to potential tenants
The tenancy is for a period of a minimum of six months unless otherwise previously agreed with the Agent/Landlord.
Tenants must be aged 21 years or over.
Council Tax Band: A
Unfurnished
Minimum 12-month tenancy
Construction: Filled Cavity wall
Main heating: Gas central heating
Utilities: Mains gas, electric and water
Broadband: Superfast available
Mobile: Mobile coverage available
EPC rating C75
For more information on broadband and mobile coverage go to:
ENTRANCE LOBBY With radiator and wood effect laminate flooring.
OPEN PLAN LOUNGE/DINER 25' 6" x 17' 11" (7.79m x 5.47m max) Having previously been two separate rooms, and now offering a large spacious area. With stairs, rising to first floor, two windows to front elevation, sliding patio doors to rear elevation leading out to the rear garden, two radiators, telephone point, TV, aerial point, fitted double storage cupboard housing Worcester gas fired boiler and wood effect laminate flooring.
KITCHEN 20' 11" x 5' 8" (6.39m x 1.74m) Enjoying a comprehensive range of modern contemporary units to eye and base level, including; stainless steel sink and drainer unit in set to work surface with cupboards and space below for automatic washing machine while the work surface continues along the adjacent wall with cupboard and space below for dishwasher.
With a further work surface, extending down majority of one wall having four ring electric hob inset with stainless steel oven below and double stainless steel extractor hood above.
Also with space for tall standing fridge freezer unit, UPVC door leading out to adjacent garden, radiator, appropriate wall, tiling and tiled flooring.
FIRST FLOOR LANDING Offering access to loft space, two fitted storage cupboards and fitted carpet.
BEDROOM 1 10' 5" x 11' 5" (3.19m x 3.49m) Having window to front elevation, radiator, and fitted carpet.
BEDROOM 2 10' 5" x 10' 2" (3.2m x 3.1m) Window to rear elevation, fitted over stairs storage cupboard with two hanging rails, radiator, and fitted carpet.
BEDROOM 3 7' 1" x 8' 2" (2.17m x 2.49m) With window to front elevation, radiator, and fitted carpet.
BATHROOM 6' 11" x 5' 11" (2.13m x 1.82m) Enjoying a modern contemporary finish with the suite comprising; P-shaped bath with chrome mixer shower unit over, fitted work surface to one wall, having close coupled WC and wash hand basin inset, radiator, four flush ceiling downlights, obscure window to rear elevation, and being tiled to all walls and floor.
OUTSIDE The front garden has been laid to gravel, creating a low maintenance theme with a concrete pathway leading up to the front entrance.
The rear garden offers a paved patio area, standing adjacent to the side kitchen door, leading onto a gravelled area and a further paved seating area.
At King & Co, we strive to ensure all our fees are transparent and we proudly publish them openly so there are no hidden charges or surprises. All charges shown below, again to aid transparency, are inclusive of VAT.
Before you move in
A formal application with supplementary documentation will be required for all rental properties.
The first month's rent and deposit of 5 weeks rent are due in full upon or prior to signing the tenancy agreement. This payment must be by cash or online payment, however, the funds must be in our account for keys to be released.
During your tenancy
As well as paying the rent, you may also be required to make the following permitted payments.
Permitted Payments
Payment of £50 inc VAT if you want to change the signed tenancy agreement – examples of this are permission for an additional person to occupy the property, permission for a pet in the property , decoration.
The payment for a new key / security device to the property. A charge of £15 per hour may be charged in exceptional circumstances.
Payment of any unpaid rent or any other reasonable costs associated with your early termination of the tenancy such as the landlords reletting costs (costs are displayed on our website).
During the Tenancy (payable to the provider) if permitted and applicable
• Utilities – Gas, Electricity, Water, Oil, Green Deal Payments
• Communications – Telephone and Broadband
• Installation of cable/satellite
• Subscription to cable/satellite supplier
• Television License
• Council Tax
Other Permitted Payments
Any other permitted payments, not included above, under the relevant legislation scheme including contractual damages – examples of which include the payment to a contractor if you fail to attend a confirmed appointment, damages caused to the property due to the negligence of the tenancy for such items as blocked drains (eg. nappies flushed down the w.c).
Rental payments overdue by more than 14 days will be subject to interest at the rate of 3% over the Bank of England Base Rate calculated from the date the payment was due up until the date payment is received.
Tenant Protection
King & Co is a member of Client Money Protect, which is a client money protection scheme, and also a member of The Property Ombudsman, which is a redress scheme. You can find out more details on the agent's website or by contacting the agent directly.
Notes to potential tenants
The tenancy is for a period of a minimum of six months unless otherwise previously agreed with the Agent/Landlord.
Tenants must be aged 21 years or over.
Interested in this property?
Council tax
First listed
Last weekEnergy Performance Certificate
Windsor Close, Collingham
Marketed by
King & Co - Lincoln 33 Silver Street Lincolnshire LN2 1EWWindsor Close, Collingham - Streetview
DISCLAIMER: Property descriptions and related information displayed on this page are marketing materials provided by King & Co - Lincoln. Placebuzz does not warrant or accept any responsibility for the accuracy or completeness of the property descriptions or related information provided here and they do not constitute property particulars. Please contact King & Co - Lincoln for full details and further information.















