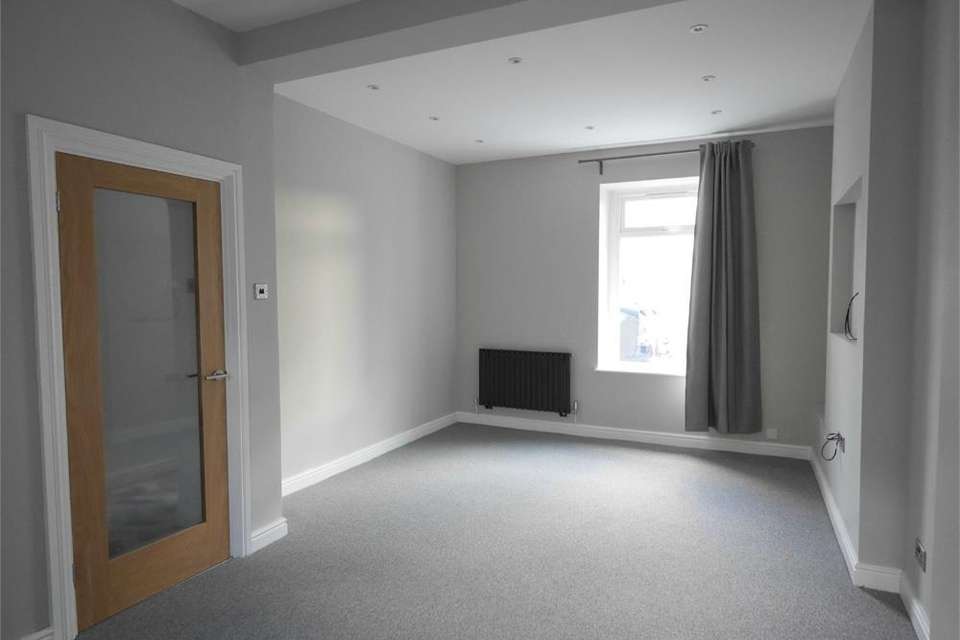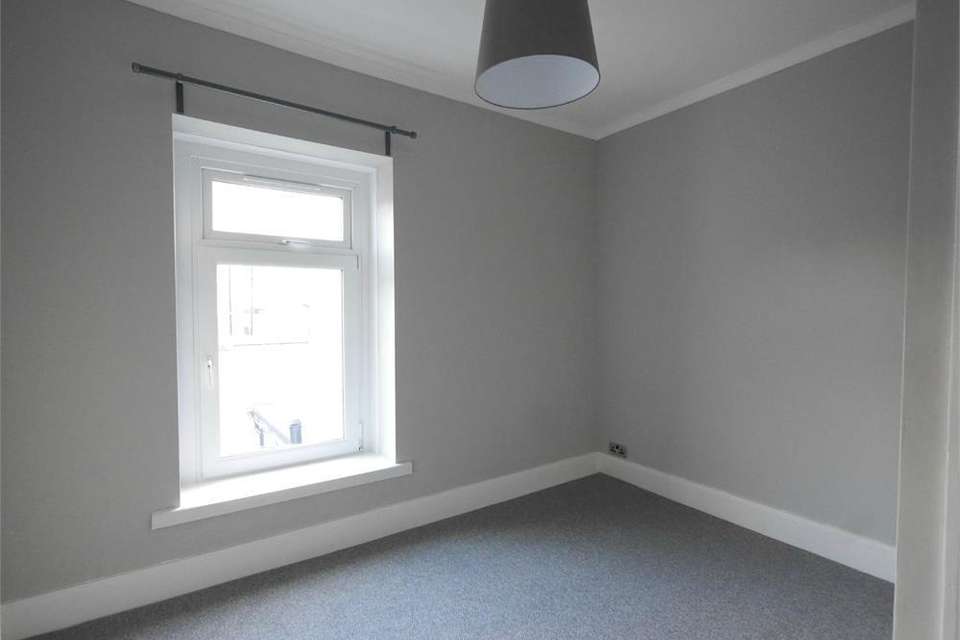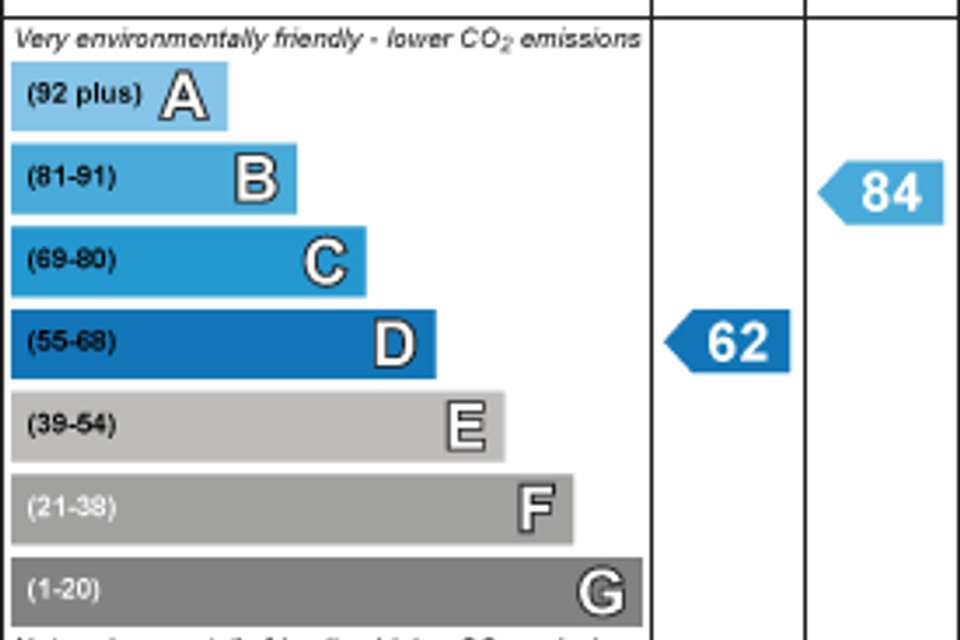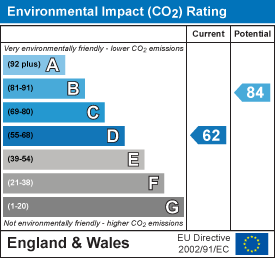3 bedroom terraced house to rent
Salop Place, Penarthterraced house
bedrooms
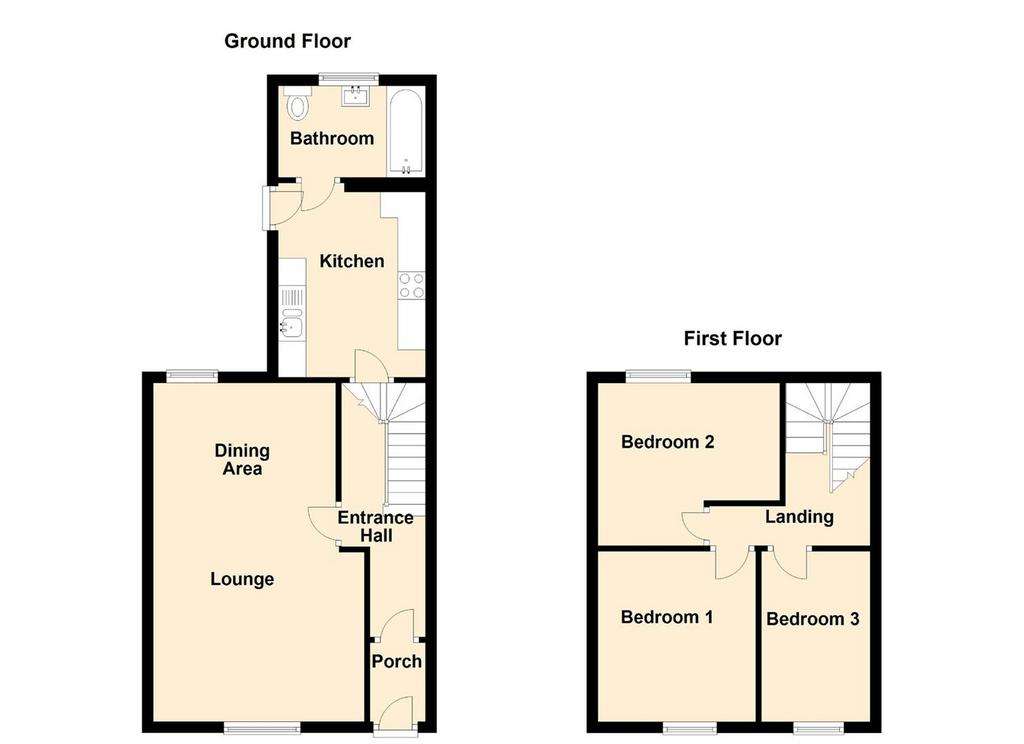
Property photos




+11
Property description
A three bedroom mid terrace house with a bright and contemporary interior situated in the heart of the town centre. Comprising porch, hallway, open plan through living/dining room, kitchen with integrated appliances, bathroom to ground floor, landing and three bedrooms.. Landscaped rear garden/courtyard. Gas central heating, uPVC double glazing. Unfurnished. Available mid May.
Front door to porch.
Porch - Attractive tile effect laminate flooring. Oak glazed inner door to hallway.
Hallway - Laminate flooring, matt black column radiator, carpet to staircase, under stairs cloaks area. Oak glazed doors to lounge/dining room and kitchen.
Open Plan Living/Dining Room - 617 x 363 - 20' 3" x 11' 11" (6.17m x 3.63m) Formerly two rooms now open plan. Windows to front and rear. Contemporary decoration, stainless steel power points and switches, two matt black column radiators, modern LED lighting, contemporary curtain pole, pre-wired for wall mounted TV, telephone point.
Kitchen - 348 x 260 - 11' 5" x 8' 6" (3.48m x 2.60m) Stylish shaker style kitchen in grey with matt grey handles, Abode composite sink with half bowl and drainer, lever mixer tap, attractive contrast work top and metro tiling. Integrated column fridge/freezer, Zanussi four burner stainless steel gas hob, matching glass and stainless steel extractor above, integrated Zanussi combination microwave and oven. Matt black column radiator, laminate flooring, LED recessed lighting. Window and door to side.
Bathroom - 150 x 273 - 4' 11" x 8' 11" (1.50m x 2.73m) Fully tiled with metro style tiling, all fittings in matt black. Contemporary panelled bath with clear shower screen, mixer tap and shower fittings, wall hung wash basin with built-in storage, lever mixer tap, twin flush wc. Column matt black radiator.
Landing - Carpet, modern LED down lighters, traditional balustrade, modern white panelled doors to all first floor rooms.
Bedroom 1 - 314 x 290 - 10' 4" x 9' 6" (3.14m x 2.90m) Window to front. Carpet, matt black column radiator, brushed stainless steel switches and sockets.
Bedroom 2 - 308 x 332 - 10' 1" x 10' 11" (3.08m x 3.32m) Window to rear. Carpet, matt black column radiator, brushed stainless steel switches and sockets.
Bedroom 3 - 195 x 306 - 6' 5" x 10' (1.95m x 3.06m) Window to front. Carpet, matt black column radiator, brushed stainless steel switches and sockets.
Rear Garden - Attractive slate area, just outside the kitchen, steps leading to a rear decking, feather board fencing to boundaries.
Council Tax - Band D £1,874.20 (23/24)
Post Code - CF64 1HP
Front door to porch.
Porch - Attractive tile effect laminate flooring. Oak glazed inner door to hallway.
Hallway - Laminate flooring, matt black column radiator, carpet to staircase, under stairs cloaks area. Oak glazed doors to lounge/dining room and kitchen.
Open Plan Living/Dining Room - 617 x 363 - 20' 3" x 11' 11" (6.17m x 3.63m) Formerly two rooms now open plan. Windows to front and rear. Contemporary decoration, stainless steel power points and switches, two matt black column radiators, modern LED lighting, contemporary curtain pole, pre-wired for wall mounted TV, telephone point.
Kitchen - 348 x 260 - 11' 5" x 8' 6" (3.48m x 2.60m) Stylish shaker style kitchen in grey with matt grey handles, Abode composite sink with half bowl and drainer, lever mixer tap, attractive contrast work top and metro tiling. Integrated column fridge/freezer, Zanussi four burner stainless steel gas hob, matching glass and stainless steel extractor above, integrated Zanussi combination microwave and oven. Matt black column radiator, laminate flooring, LED recessed lighting. Window and door to side.
Bathroom - 150 x 273 - 4' 11" x 8' 11" (1.50m x 2.73m) Fully tiled with metro style tiling, all fittings in matt black. Contemporary panelled bath with clear shower screen, mixer tap and shower fittings, wall hung wash basin with built-in storage, lever mixer tap, twin flush wc. Column matt black radiator.
Landing - Carpet, modern LED down lighters, traditional balustrade, modern white panelled doors to all first floor rooms.
Bedroom 1 - 314 x 290 - 10' 4" x 9' 6" (3.14m x 2.90m) Window to front. Carpet, matt black column radiator, brushed stainless steel switches and sockets.
Bedroom 2 - 308 x 332 - 10' 1" x 10' 11" (3.08m x 3.32m) Window to rear. Carpet, matt black column radiator, brushed stainless steel switches and sockets.
Bedroom 3 - 195 x 306 - 6' 5" x 10' (1.95m x 3.06m) Window to front. Carpet, matt black column radiator, brushed stainless steel switches and sockets.
Rear Garden - Attractive slate area, just outside the kitchen, steps leading to a rear decking, feather board fencing to boundaries.
Council Tax - Band D £1,874.20 (23/24)
Post Code - CF64 1HP
Interested in this property?
Council tax
First listed
Last weekEnergy Performance Certificate
Salop Place, Penarth
Marketed by
Shepherd Sharpe - Penarth 4 Andrews Buildings, Stanwell Road Penarth CF64 2AASalop Place, Penarth - Streetview
DISCLAIMER: Property descriptions and related information displayed on this page are marketing materials provided by Shepherd Sharpe - Penarth. Placebuzz does not warrant or accept any responsibility for the accuracy or completeness of the property descriptions or related information provided here and they do not constitute property particulars. Please contact Shepherd Sharpe - Penarth for full details and further information.




