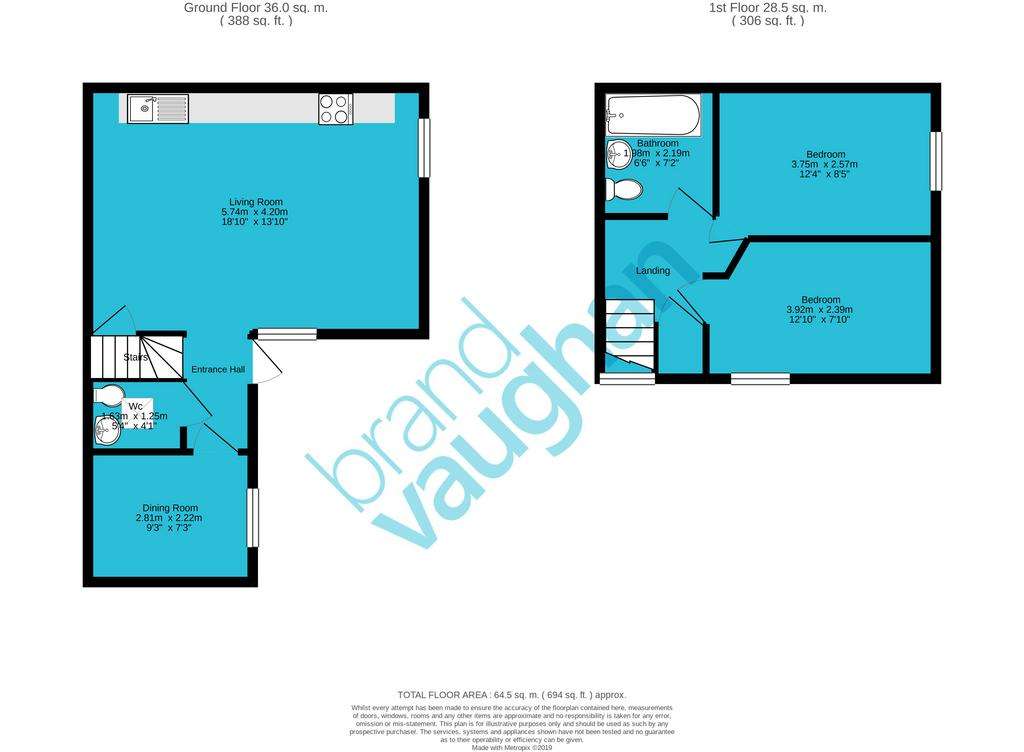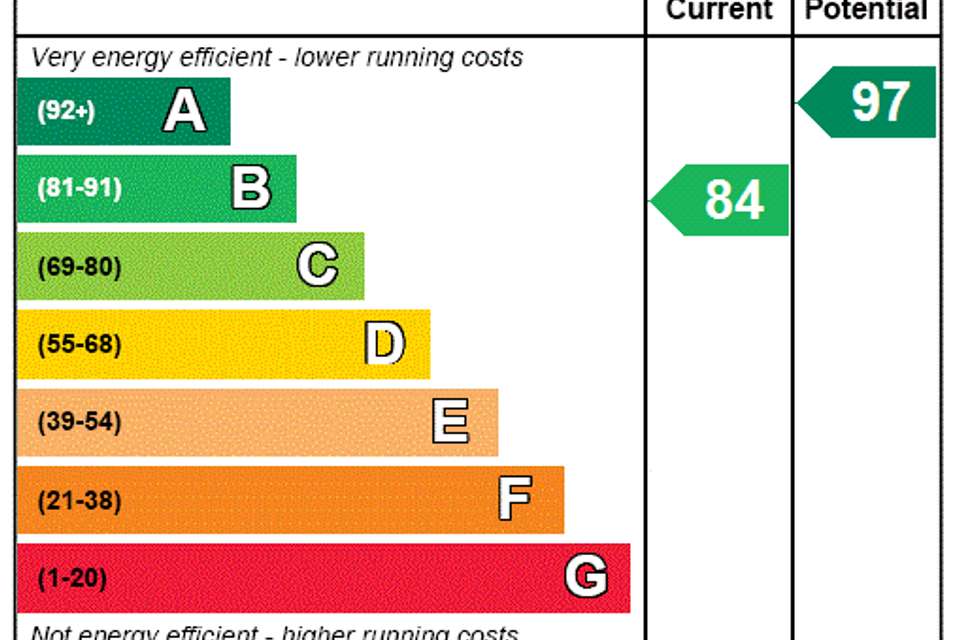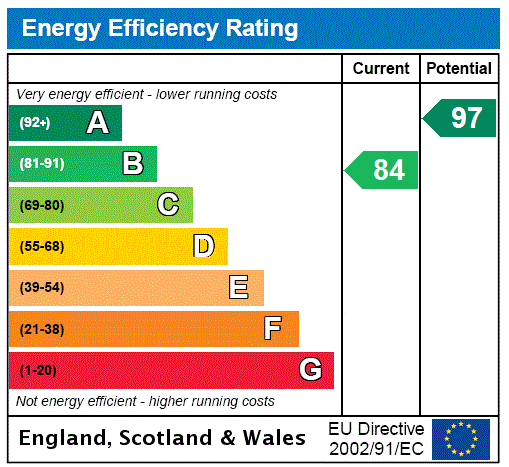3 bedroom semi-detached house to rent
East Sussex, BN2semi-detached house
bedrooms

Property photos




+11
Property description
Architecturally striking and brand new, this incredible home impresses both inside and out. Styled with inspiration from Cubism; using industrial raw materials and Mid-Century lines, this property is the epitome of 21st Century cool, and conforms to the highest Eco specifications.
Accessible along a mews from Cromwell Street, the house is red brick and has a private patio garden and parking surrounding it. Open plan and very spacious, the ground floor has a stunning reception room with polished concrete flooring and a contemporary kitchen running along one wall.
This has been fitted with high-end appliances with hidden strip lighting below the units, and there is ample space for entertaining, relaxation and formal dining in the main room.
A separate WC has natural stone walls and bedroom three is also on this level. Upstairs there are two further double bedrooms with timber flooring, and across the hall, the main bathroom is chic with a minimalist-contemporary suite with aqua panels in natural stone and a rainfall shower over the bath.
Light fills the house via full height windows, and outside, the garden is a fine size for summer gatherings.
Style: newly built semi-detached house
Bedrooms: 3 double
Living rooms: 1 open plan
Outside: wrap around garden
Location: Hanover/ Elm Grove
Parking: Off street parking
Why you'll like it:
Architecturally striking and brand new, this incredible home impresses both inside and out. Styled with inspiration from Cubism; using industrial raw materials and Mid-Century lines, this property is the epitome of 21st Century cool, and conforms to the highest Eco specifications.
Accessible along a mews from Cromwell Street, the house is red brick and has a private patio garden and parking surrounding it.
Open plan and very spacious, the ground floor has a stunning reception room with polished concrete flooring and a contemporary kitchen running along one wall. This has been fitted with high-end appliances with hidden strip lighting below the units, and there is ample space for entertaining, relaxation and formal dining in the main room.
A separate WC has natural stone walls and bedroom three is also on this level. Upstairs there are two further double bedrooms with timber flooring, and across the hall, the main bathroom is chic with a minimalist-contemporary suite with aqua panels in natural stone and a rainfall shower over the bath.
Light fills the house via full height windows, and outside, the garden is a fine size for summer gatherings.
Shops: Local 2 mins, Churchill Square 10 mins on the bus
Train Station: Brighton Station is a 25 min walk Seafront or Park: Queen's Park 4 min walk, the Seafront 20 min walk
Closest Schools:
Primary: St Luke's Primary
Secondary: Varndean or Dorothy Stringer, Cardinal Newman RC
Private: Brighton College, Windlesham Prep
This stylish home is beautifully situated in a popular area with lots of local shops and green spaces on your doorstep. The city centre shopping districts and the beach are within easy reach, and this house also offers easy access to the A23 and A27 as well a Brighton Station with its regular, fast links to the airports and London.
The mews homes were a labour of love to build, but we are so happy with the results. They are unique within the city, and we can?t wait for them to be lived in and enjoyed to their full potential.?
This is an exceptional property which needs to be seen. Call today for a viewing.
Important information regarding this property:
Prospective tenants are advised of the following information in relation to this property.
Council tax band: Band D
Deposit: Equivalent to 5 weeks’ rent.
Utilities: Mains supplied gas, electricity, water & sewerage
Broadband: Ultrafast (up to 1000mb) available. (source: OFCOM) Mobile coverage: Indoor: Voice & Data. Outdoor: Voice & Data & Enhanced Data. (source: OFCOM) Parking: On Street – Permit Required – Zone V
Disclaimer: Important information is provided in good faith and to the best of our knowledge, based on information available at the time of publication, which may change from time to time. Prospective tenants are encouraged to make their own further enquiries in regard to Important Information regarding the property. We are happy to assist any prospective tenant in doing so, where practical. Please enquire for further details.
Accessible along a mews from Cromwell Street, the house is red brick and has a private patio garden and parking surrounding it. Open plan and very spacious, the ground floor has a stunning reception room with polished concrete flooring and a contemporary kitchen running along one wall.
This has been fitted with high-end appliances with hidden strip lighting below the units, and there is ample space for entertaining, relaxation and formal dining in the main room.
A separate WC has natural stone walls and bedroom three is also on this level. Upstairs there are two further double bedrooms with timber flooring, and across the hall, the main bathroom is chic with a minimalist-contemporary suite with aqua panels in natural stone and a rainfall shower over the bath.
Light fills the house via full height windows, and outside, the garden is a fine size for summer gatherings.
Style: newly built semi-detached house
Bedrooms: 3 double
Living rooms: 1 open plan
Outside: wrap around garden
Location: Hanover/ Elm Grove
Parking: Off street parking
Why you'll like it:
Architecturally striking and brand new, this incredible home impresses both inside and out. Styled with inspiration from Cubism; using industrial raw materials and Mid-Century lines, this property is the epitome of 21st Century cool, and conforms to the highest Eco specifications.
Accessible along a mews from Cromwell Street, the house is red brick and has a private patio garden and parking surrounding it.
Open plan and very spacious, the ground floor has a stunning reception room with polished concrete flooring and a contemporary kitchen running along one wall. This has been fitted with high-end appliances with hidden strip lighting below the units, and there is ample space for entertaining, relaxation and formal dining in the main room.
A separate WC has natural stone walls and bedroom three is also on this level. Upstairs there are two further double bedrooms with timber flooring, and across the hall, the main bathroom is chic with a minimalist-contemporary suite with aqua panels in natural stone and a rainfall shower over the bath.
Light fills the house via full height windows, and outside, the garden is a fine size for summer gatherings.
Shops: Local 2 mins, Churchill Square 10 mins on the bus
Train Station: Brighton Station is a 25 min walk Seafront or Park: Queen's Park 4 min walk, the Seafront 20 min walk
Closest Schools:
Primary: St Luke's Primary
Secondary: Varndean or Dorothy Stringer, Cardinal Newman RC
Private: Brighton College, Windlesham Prep
This stylish home is beautifully situated in a popular area with lots of local shops and green spaces on your doorstep. The city centre shopping districts and the beach are within easy reach, and this house also offers easy access to the A23 and A27 as well a Brighton Station with its regular, fast links to the airports and London.
The mews homes were a labour of love to build, but we are so happy with the results. They are unique within the city, and we can?t wait for them to be lived in and enjoyed to their full potential.?
This is an exceptional property which needs to be seen. Call today for a viewing.
Important information regarding this property:
Prospective tenants are advised of the following information in relation to this property.
Council tax band: Band D
Deposit: Equivalent to 5 weeks’ rent.
Utilities: Mains supplied gas, electricity, water & sewerage
Broadband: Ultrafast (up to 1000mb) available. (source: OFCOM) Mobile coverage: Indoor: Voice & Data. Outdoor: Voice & Data & Enhanced Data. (source: OFCOM) Parking: On Street – Permit Required – Zone V
Disclaimer: Important information is provided in good faith and to the best of our knowledge, based on information available at the time of publication, which may change from time to time. Prospective tenants are encouraged to make their own further enquiries in regard to Important Information regarding the property. We are happy to assist any prospective tenant in doing so, where practical. Please enquire for further details.
Interested in this property?
Council tax
First listed
2 weeks agoEnergy Performance Certificate
East Sussex, BN2
Marketed by
Brand Vaughan - Hove 117-118 Western road Hove BN3 1DBEast Sussex, BN2 - Streetview
DISCLAIMER: Property descriptions and related information displayed on this page are marketing materials provided by Brand Vaughan - Hove. Placebuzz does not warrant or accept any responsibility for the accuracy or completeness of the property descriptions or related information provided here and they do not constitute property particulars. Please contact Brand Vaughan - Hove for full details and further information.
















