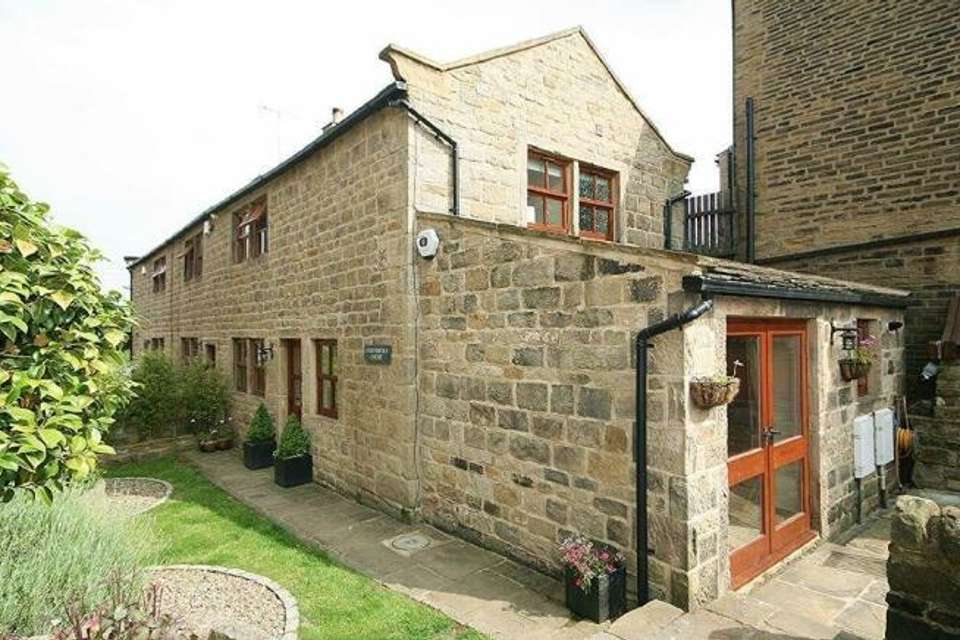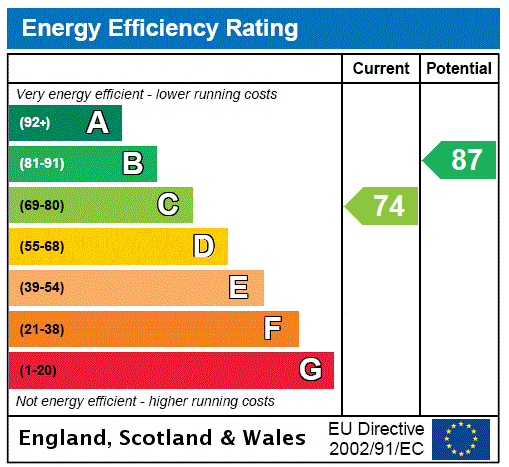2 bedroom house to rent
West Yorkshire, LS28house
bedrooms
Property photos




+9
Property description
TWO BEDROOM STONE COTTAGE, finished to an HIGH STANDARD. Retaining lots of ORIGINAL FEATURES and bags of CHARACTER. Delightful SOUGHT AFTER VILLAGE LOCATION, close to LOCAL AMENITIES. Great WALLED GARDEN with LAWN and YORKSHIRE STONE PATIO AREA. PARKING FOR 2 CARS.
Sorry no pets.
EPC - C
Council Tax Band - C
Deposit - £1,326
TWO BEDROOM STONE COTTAGE, finished to an HIGH STANDARD. Retaining lots of ORIGINAL FEATURES and bags of CHARACTER. Delightful SOUGHT AFTER VILLAGE LOCATION, close to LOCAL AMENITIES. Great WALLED GARDEN with LAWN and YORKSHIRE STONE PATIO AREA. PARKING FOR 2 CARS.
Location - Calverley is a much sought after village situated between Leeds and Bradford City Centres. Commuting to both business centres is straight forward either by private or public transport. The A6120, A658 and A657 are all on hand to help get you where you want to go and provide major links to the motorway networks. Just along the A657 is a shopping complex where a Sainsbury's supermarket and other major retail outlets can be found. In addition, only a short drive away is the popular Owlcotes Centre at Pudsey offering a selection of major high street retailers and a train station. The village itself offers a handful of local shops, pubs and two golf courses and only a short car ride away is the neighbouring 'village' of Horsforth where a further selection of shops, pubs, restaurants and eateries can be found
How To Find The Property - From our Horsforth office on New Road Side, A65 continue along towards Rawdon. At Horsforth roundabout take the 1st exit onto Broadway A6120. At the next roundabout take the 4th exit onto the A657. Continue along the A657 and turn left onto Blackett Street and Smithy Court can be found on your left hand side and identified by our To Let board. Post Code - LS28 5GQ
Accommodation -
Ground Floor - Entrance door to ...
Open Planing Living Area: -
Lounge Area - 4.47m x 3.63m - Stunning room with painted white walls and ceilijng with exposed beams. Solid oak flooring and skirtings. Two windows to the front elevation. Feature exposed stone and brick fireplace housing a feature only fire - . Exposed stone cills. Useful storage cupboard under stairs. Feature solid wood staircase to first floor.
Kitchen Area - 4.47m x 2.11m - Superb and quality fitted cream wall and base units with solid wood worksurfaces. Built in fridge/freezer. Built in stainless steel oven, hob and extractor over. Stainless steel sink and side drainer with modern mixer tap. Complementary tiled splashbacks with remainder in neutral decor. Natural stone tiled floor. Window to the front elevation.
Dining Area - 3.00m x 2.59m - With cream walls. Natural stone tiled floor carried through from the kitchen. Double doors leading out to the garden.
Utility Room - 1.52m x 1.40m - With painted cream walls. Use oak worksurfaces. Plumbing for an automatic washing machine. combi boiler. Window to the side elevation. Natural stone tiled floor carried through from dining area.
Guest Wc - Walls part tiled with natural stone and part polished tiling. Two piece suite in white comprising wash hand basin and WC.
First Floor -
Landing - Doors to ...
Bedroom One - 4.52m x 3.63m - With cream painted walls. Neutral carpet. Superb range of fitted bedroom furniture. Exposed beams. Stone window cills. Feature exposed fireplace. Window to the front and rear elevations and Velux window to rear elevation.
Bedroom Two - 2.97m x 2.67m - With cream painted walls. Window to the side elevation. Neutral carpet. Useful storage over stair bulkhead. Exposed beam. Stone window cill.
Bathroom - 2.29m x 1.47m - Stunning contemporary bathroom comrpising three piece suite in white with panelled bath with shower over and glass shower screen, low flush WC with concealed cistern and feature white basin inset into vanity unit providing excellent storage. Natural stone floor. Part tiled with white tiling and feature borders. Window to side elevation.
Outside - There are delightful gardens to the side and front with lots of stone paving, walling, seating areas. Stone patio area, lawned areas and the gardens are enclosed and private! There is a small lock up shed and two parking spaces.
EPC - C
Council Tax Band - C
Deposit - £1,326
Sorry no pets.
EPC - C
Council Tax Band - C
Deposit - £1,326
TWO BEDROOM STONE COTTAGE, finished to an HIGH STANDARD. Retaining lots of ORIGINAL FEATURES and bags of CHARACTER. Delightful SOUGHT AFTER VILLAGE LOCATION, close to LOCAL AMENITIES. Great WALLED GARDEN with LAWN and YORKSHIRE STONE PATIO AREA. PARKING FOR 2 CARS.
Location - Calverley is a much sought after village situated between Leeds and Bradford City Centres. Commuting to both business centres is straight forward either by private or public transport. The A6120, A658 and A657 are all on hand to help get you where you want to go and provide major links to the motorway networks. Just along the A657 is a shopping complex where a Sainsbury's supermarket and other major retail outlets can be found. In addition, only a short drive away is the popular Owlcotes Centre at Pudsey offering a selection of major high street retailers and a train station. The village itself offers a handful of local shops, pubs and two golf courses and only a short car ride away is the neighbouring 'village' of Horsforth where a further selection of shops, pubs, restaurants and eateries can be found
How To Find The Property - From our Horsforth office on New Road Side, A65 continue along towards Rawdon. At Horsforth roundabout take the 1st exit onto Broadway A6120. At the next roundabout take the 4th exit onto the A657. Continue along the A657 and turn left onto Blackett Street and Smithy Court can be found on your left hand side and identified by our To Let board. Post Code - LS28 5GQ
Accommodation -
Ground Floor - Entrance door to ...
Open Planing Living Area: -
Lounge Area - 4.47m x 3.63m - Stunning room with painted white walls and ceilijng with exposed beams. Solid oak flooring and skirtings. Two windows to the front elevation. Feature exposed stone and brick fireplace housing a feature only fire - . Exposed stone cills. Useful storage cupboard under stairs. Feature solid wood staircase to first floor.
Kitchen Area - 4.47m x 2.11m - Superb and quality fitted cream wall and base units with solid wood worksurfaces. Built in fridge/freezer. Built in stainless steel oven, hob and extractor over. Stainless steel sink and side drainer with modern mixer tap. Complementary tiled splashbacks with remainder in neutral decor. Natural stone tiled floor. Window to the front elevation.
Dining Area - 3.00m x 2.59m - With cream walls. Natural stone tiled floor carried through from the kitchen. Double doors leading out to the garden.
Utility Room - 1.52m x 1.40m - With painted cream walls. Use oak worksurfaces. Plumbing for an automatic washing machine. combi boiler. Window to the side elevation. Natural stone tiled floor carried through from dining area.
Guest Wc - Walls part tiled with natural stone and part polished tiling. Two piece suite in white comprising wash hand basin and WC.
First Floor -
Landing - Doors to ...
Bedroom One - 4.52m x 3.63m - With cream painted walls. Neutral carpet. Superb range of fitted bedroom furniture. Exposed beams. Stone window cills. Feature exposed fireplace. Window to the front and rear elevations and Velux window to rear elevation.
Bedroom Two - 2.97m x 2.67m - With cream painted walls. Window to the side elevation. Neutral carpet. Useful storage over stair bulkhead. Exposed beam. Stone window cill.
Bathroom - 2.29m x 1.47m - Stunning contemporary bathroom comrpising three piece suite in white with panelled bath with shower over and glass shower screen, low flush WC with concealed cistern and feature white basin inset into vanity unit providing excellent storage. Natural stone floor. Part tiled with white tiling and feature borders. Window to side elevation.
Outside - There are delightful gardens to the side and front with lots of stone paving, walling, seating areas. Stone patio area, lawned areas and the gardens are enclosed and private! There is a small lock up shed and two parking spaces.
EPC - C
Council Tax Band - C
Deposit - £1,326
Interested in this property?
Council tax
First listed
Last weekEnergy Performance Certificate
West Yorkshire, LS28
Marketed by
Linley & Simpson - Horsforth Helena House Troy Mills, Troy ROad Horsforth LS18 5GNCall agent on 0113 239 0663
West Yorkshire, LS28 - Streetview
DISCLAIMER: Property descriptions and related information displayed on this page are marketing materials provided by Linley & Simpson - Horsforth. Placebuzz does not warrant or accept any responsibility for the accuracy or completeness of the property descriptions or related information provided here and they do not constitute property particulars. Please contact Linley & Simpson - Horsforth for full details and further information.














