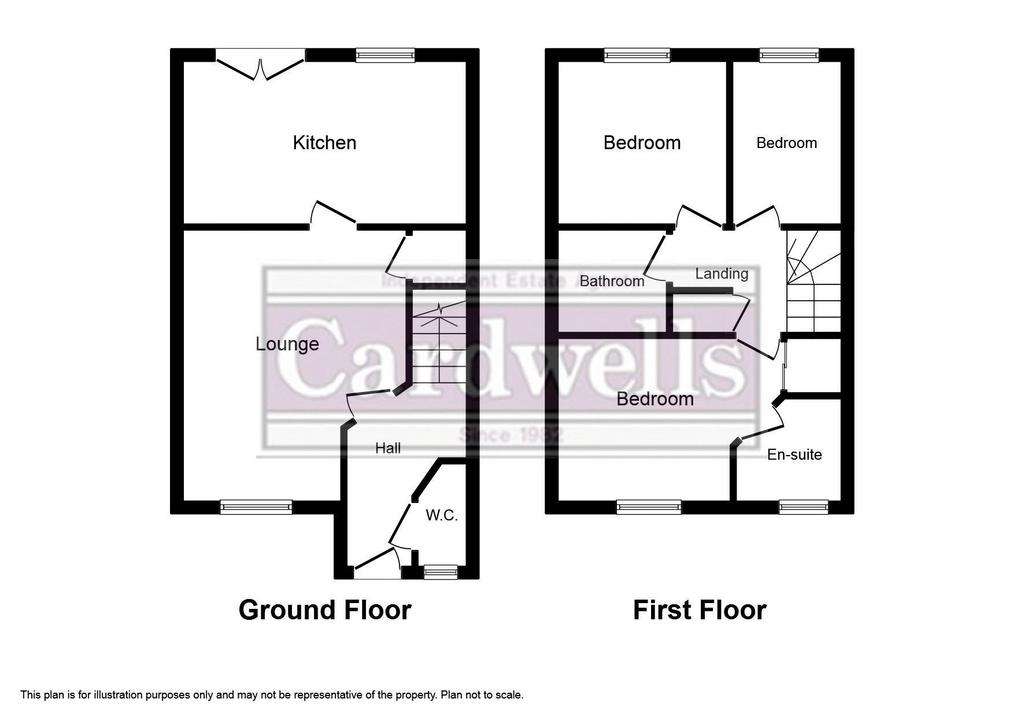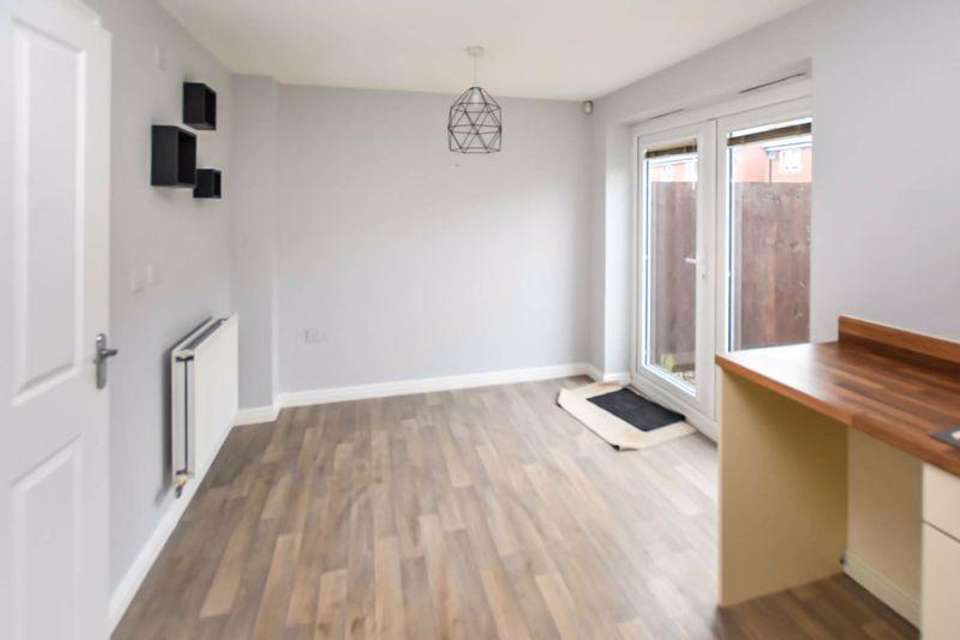3 bedroom semi-detached house to rent
Halls Close, Radcliffesemi-detached house
bedrooms

Property photos




+15
Property description
Offered To Let on a minimum 12 month lease is this lovely modern family home on a extremely sought after development in Radcliffe. Hardy's Gate is excellently positioned, having a highly reputable nursery at the entrance to the estate, and being near to Bury & Radcliffe town centres, and good transport links in the Metrolink and motorway networks.The accommodation throughout benefits from gas combination central heating and uPVC double glazing, and briefly comprises: entrance hall, Guest WC, 14' lounge, 15' fitted kitchen dining room with doors to the garden, a master bedroom with ensuite shower room, two further good sized bedrooms and a family bathroom. The property is alarmed and also has plenty of storage space. To the front is a double driveway, and there is a fully enclosed, private rear garden with gated access to the side.Personal inspection is most earnestly recommended and by appointment only via Cardwells Estate Agents Bury on[use Contact Agent Button], or [use Contact Agent Button]
Entrance Hall
Double glazed entrance door, alarm control panel, door to:
Guest WC
Modern white two piece suite comprising of a dual flush WC and pedestal wash basin with splash tiling, uPVC double glazed window to front, radiator
Lounge - 14' 4'' x 12' 0'' (4.37m x 3.65m)
Excellent sized lounge with uPVC double glazed window to front, radiator, under stairs storage cupboard
Kitchen Diner - 15' 3'' x 8' 9'' (4.64m x 2.66m)
Fantastic modern kitchen in gloss with matching base and wall units and contrasting worksurfaces. Inset 1.5 bowl stainless steel sink and drainer unit with mixer tap over, inset 4-ring gas gob with stainless steel extractor hood over and integrated electric oven below. Space for fridge-freezer, space for automatic washing machine, space for tumble dry or dishwasher. Wall mounted gas combination central heating boiler, uPVC double glazed window to rear, radiator. The room provides ample space for a good family dining table, with uPVC double glazed French doors leading onto the rear garden.
Landing
Built in storage cupboard, loft access point
Master Bedroom - 12' 0'' x 9' 5'' (3.65m x 2.87m)
Large double bedroom with uPVC double glazed window, radiator and overstairs storage cupboard. Door to:
Ensuite
Modern white three piece shower room suite comprising: shower cubicle with mixer style shower and splash tiling, pedestal wash basin with splash tiling, dual flush WC, uPVC double glazed window, radiator
Bedroom Two - 9' 10'' x 7' 7'' (2.99m x 2.31m)
Double bedroom with uPVC double glazed window, radiator
Bedroom Three - 7' 7'' x 5' 9'' (2.31m x 1.75m)
uPVC double glazed window, radiator
Externally
To the front the property benefits from a double driveway, with a small garden to the immediate front of the house. To the rear is a fully enclosed private garden with a patio area and ample lawn. There is secure gated access to the side of the property.
Holding Deposit
A holding deposit will be required to be paid to Cardwells Estate Agents, the holding deposit is 1 weeks rent = (monthly rent x 12 /52) terms and conditions apply.
Deposit
A deposit of 5 weeks rent is payable and will be lodged via the Deposit Protection Scheme, more information can be found at
Council Tax
The property is situated in the Borough of Bury and is therefore liable for Bury Council Tax. The property is C rated and estimated around £2034.48 per annum.
Pets
We have been advised the landlord may accept pets (subject to suitability) and this will incur a rent increase of £20 per pet per month.
Parking
Cardwells Letting Agents Bury pre marketing research shows that there is driveway parking for up to 2 cars.
Viewings
Viewings are strictly by appointment only via Cardwells Estate Agents on[use Contact Agent Button] or [use Contact Agent Button]
Disclaimer
This brochure and the property details are a representation of the property offered for sale or rent, as a guide only. Content must not be relied upon as fact and does not form any part of a contract. Measurements are approximate. No fixtures or fittings, heating system or appliances have been tested, nor are they warranted by Cardwells Letting Agents Bolton, or any staff member in any way as being functional or regulation compliant. Cardwells Letting Agents Bolton do not accept any liability for any loss that may be caused directly or indirectly by the information provided, all interested parties must rely on their own, their surveyor's or solicitor's findings. We advise all interested parties to check with the local planning office for details of any application or decisions that may be consequential to your decision to purchase or rent any property. Any floor plans provided should be used for illustrative purposes only. Any leasehold properties both for sale and to let, may be subject to leasehold covenants, if so further details will be available by request. All clients monies held in our Clients Account are overseen and monitored by Chartered Accountants. Cardwells Letting Agents Bolton are members of the property ombudsman redress scheme. All clients money is protected with Clients Money Protection (CMP). Cardwells Estate Agents Bolton, Cardwells Estate Agents Bury, Cardwells Lettings Agents Bolton and Cardwells Lettings Agents Bury are trading names of Fivegate LTD
Council Tax Band: C
Entrance Hall
Double glazed entrance door, alarm control panel, door to:
Guest WC
Modern white two piece suite comprising of a dual flush WC and pedestal wash basin with splash tiling, uPVC double glazed window to front, radiator
Lounge - 14' 4'' x 12' 0'' (4.37m x 3.65m)
Excellent sized lounge with uPVC double glazed window to front, radiator, under stairs storage cupboard
Kitchen Diner - 15' 3'' x 8' 9'' (4.64m x 2.66m)
Fantastic modern kitchen in gloss with matching base and wall units and contrasting worksurfaces. Inset 1.5 bowl stainless steel sink and drainer unit with mixer tap over, inset 4-ring gas gob with stainless steel extractor hood over and integrated electric oven below. Space for fridge-freezer, space for automatic washing machine, space for tumble dry or dishwasher. Wall mounted gas combination central heating boiler, uPVC double glazed window to rear, radiator. The room provides ample space for a good family dining table, with uPVC double glazed French doors leading onto the rear garden.
Landing
Built in storage cupboard, loft access point
Master Bedroom - 12' 0'' x 9' 5'' (3.65m x 2.87m)
Large double bedroom with uPVC double glazed window, radiator and overstairs storage cupboard. Door to:
Ensuite
Modern white three piece shower room suite comprising: shower cubicle with mixer style shower and splash tiling, pedestal wash basin with splash tiling, dual flush WC, uPVC double glazed window, radiator
Bedroom Two - 9' 10'' x 7' 7'' (2.99m x 2.31m)
Double bedroom with uPVC double glazed window, radiator
Bedroom Three - 7' 7'' x 5' 9'' (2.31m x 1.75m)
uPVC double glazed window, radiator
Externally
To the front the property benefits from a double driveway, with a small garden to the immediate front of the house. To the rear is a fully enclosed private garden with a patio area and ample lawn. There is secure gated access to the side of the property.
Holding Deposit
A holding deposit will be required to be paid to Cardwells Estate Agents, the holding deposit is 1 weeks rent = (monthly rent x 12 /52) terms and conditions apply.
Deposit
A deposit of 5 weeks rent is payable and will be lodged via the Deposit Protection Scheme, more information can be found at
Council Tax
The property is situated in the Borough of Bury and is therefore liable for Bury Council Tax. The property is C rated and estimated around £2034.48 per annum.
Pets
We have been advised the landlord may accept pets (subject to suitability) and this will incur a rent increase of £20 per pet per month.
Parking
Cardwells Letting Agents Bury pre marketing research shows that there is driveway parking for up to 2 cars.
Viewings
Viewings are strictly by appointment only via Cardwells Estate Agents on[use Contact Agent Button] or [use Contact Agent Button]
Disclaimer
This brochure and the property details are a representation of the property offered for sale or rent, as a guide only. Content must not be relied upon as fact and does not form any part of a contract. Measurements are approximate. No fixtures or fittings, heating system or appliances have been tested, nor are they warranted by Cardwells Letting Agents Bolton, or any staff member in any way as being functional or regulation compliant. Cardwells Letting Agents Bolton do not accept any liability for any loss that may be caused directly or indirectly by the information provided, all interested parties must rely on their own, their surveyor's or solicitor's findings. We advise all interested parties to check with the local planning office for details of any application or decisions that may be consequential to your decision to purchase or rent any property. Any floor plans provided should be used for illustrative purposes only. Any leasehold properties both for sale and to let, may be subject to leasehold covenants, if so further details will be available by request. All clients monies held in our Clients Account are overseen and monitored by Chartered Accountants. Cardwells Letting Agents Bolton are members of the property ombudsman redress scheme. All clients money is protected with Clients Money Protection (CMP). Cardwells Estate Agents Bolton, Cardwells Estate Agents Bury, Cardwells Lettings Agents Bolton and Cardwells Lettings Agents Bury are trading names of Fivegate LTD
Council Tax Band: C
Council tax
First listed
Last weekEnergy Performance Certificate
Halls Close, Radcliffe
Halls Close, Radcliffe - Streetview
DISCLAIMER: Property descriptions and related information displayed on this page are marketing materials provided by Cardwells Estate Agents - Bolton. Placebuzz does not warrant or accept any responsibility for the accuracy or completeness of the property descriptions or related information provided here and they do not constitute property particulars. Please contact Cardwells Estate Agents - Bolton for full details and further information.




















