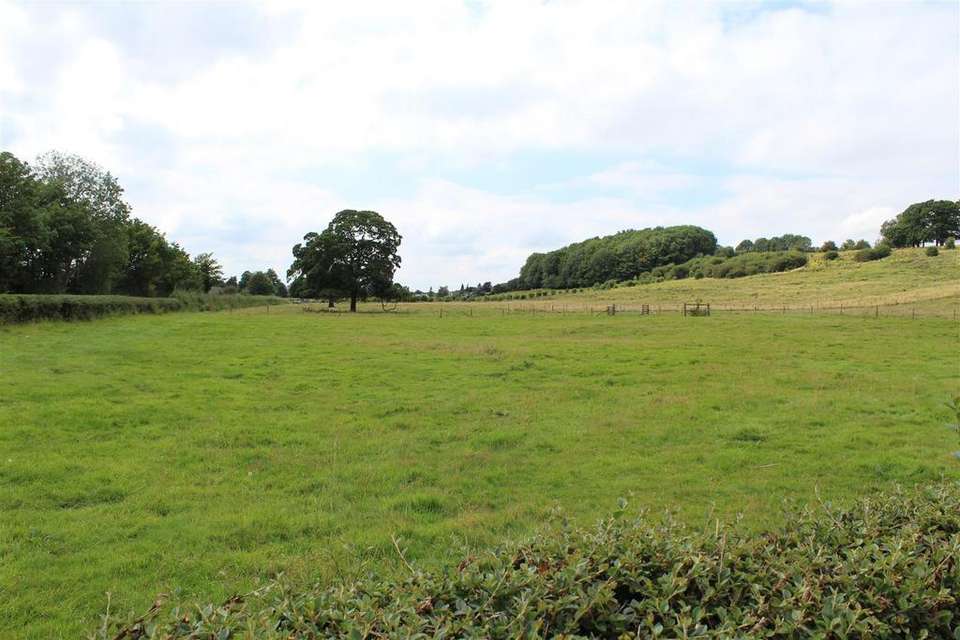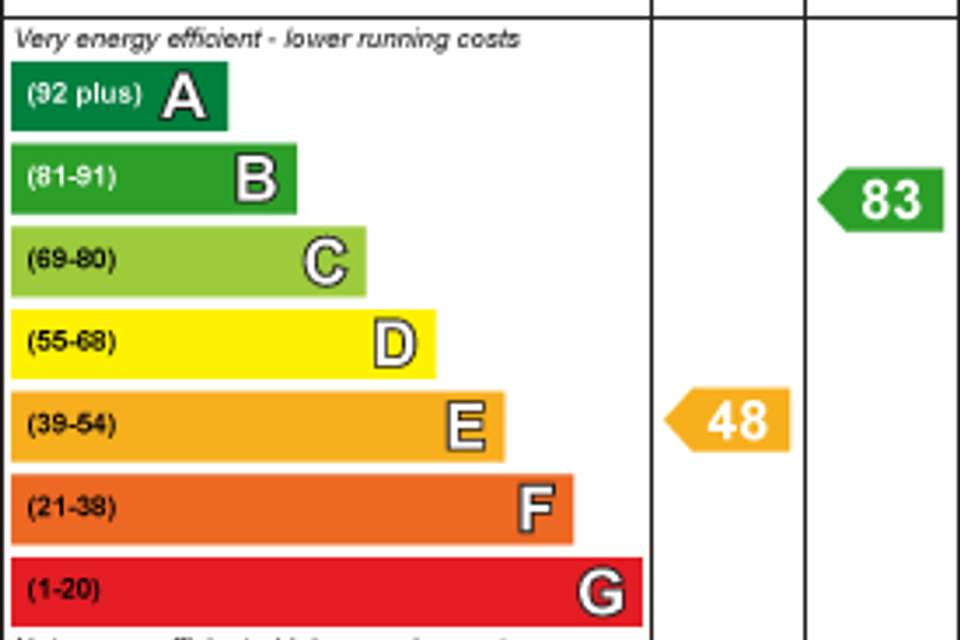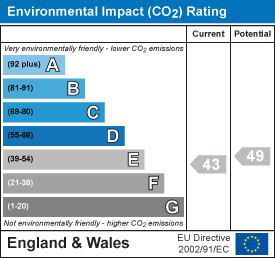3 bedroom detached bungalow to rent
Kilnwick Road, Pocklingtonbungalow
bedrooms
Property photos




+7
Property description
Pleasantly situated adjoining open countryside a spacious detached two/three bedroom bungalow set in large well stocked gardens with a summer house and garage approximately one mile from Pocklington. Briefly comprising lounge, dining room, kitchen, shower room, utility room, bathroom and two bedrooms with optional third bedroom utilising one of the reception rooms, this unfurnished property is available to rent on an assured shorthold tenancy for a minimum term of six months. Please note that the bungalow is subject to an Agricultural Occupancy Condition
Pocklington is a thriving market town with a wide range of facilities being ideal for commuting to York, Hull, Beverley and access to the M62 motorway
NO CATS OR DOGS. AVAILABLE MAY 2024.
Accommodation -
Front Entrance Hall - 3.40m x 2.67m inc cloaks cbd - UPVC entrance door, ceiling coving, radiator and cloaks cupboard with double timber doors.
Lounge/Bedroom 3 - 5.46m x 4.11m - Open fireplace with marble hearth and marble and tiled surround, ceiling coving and radiator.
Living Room/Dining Room - 6.38m x 5.54m - Open fireplace with marble hearth and marble and stone surround, display plinth, ceiling coving, three radiators and double glazed sliding door to garden.
View From Living Room -
Kitchen - 4.27m x 3.30m + 7'4" x 5'2" - Fitted kitchen comprising: base units, laminate worksurfaces with tiled splashbacks, 1.5 bowl single drainer stainless steel sink, tall unit/cupboard, wall cupboards, built in electric double oven, built in electric four ring ceramic hob with extractor over and built in fridge. Ceiling coving and radiator.
Pantry/Office - 2.57m x 2.11m - Ceiling coving.
Rear Entrance Lobby - 2.06m x 1.57m - Rear entrance door, ceiling coving, radiator and shelved broom cupboard off.
Shower Room & Wc - 2.06m x 1.78m + 2'8" x 2'7" - White suite comprising: pedestal wash basin, low flush WC and shower cubicle with electric shower. Shaving lamp, ceiling coving and radiator.
Utility Room - 3.68m x 2.36m - Single drainer stainless steel sink unit with cupboard under, laminate worksurface, plumbing for washing machine and ceiling coving.
Boiler Room - 1.78m x 1.47m - Floor standing oil fired central heating boiler, hot water cylinder with an electric immersion heater mounted on a timber stand.
Passageway - 3.20m x 1.02m - Ceiling coving and shelved cupboard containing radiator off.
Bathroom - 3.07m x 1.65m + 5'8" x 2'0" - Light green coloured suite comprising: pedestal wash basin, low flush WC and panel bath. Tiled walls, shaving lamp, ceiling coving and radiator.
Inner Passageway - 1.27m x 0.81m - Ceiling coving
Bedroom 1 (Front) - 4.09m x 2.92m + 10'4" x 2'3" - (inc. built in drawers and wardrobes)
Range of built in drawers and wardrobes, ceiling coving and radiator
Bedroom 2 (Rear) - 4.09m x 3.10m + 10'4" x 2'3" - (inc. built in drawers and wardrobes)
Range of built in drawers and wardrobes, ceiling coving and radiator.
Outside -
Garage - 7.49m x 2.97m - A single detached garage of brick construction under a pitched tiled roof with electrically operated up and over door, side personnel door, two windows (timber framed and not double glazed), electric light and power.
Coal House - 2.08m x 1.78m - Forming part of the dwelling with access from the outside only.
Courtyard Area - There is an enclosed courtyard area between the bungalow and the single garage with concrete pavers and a steel framed lean-to style greenhouse with dimensions of 3.76m x 1.91m (12'4" x 6'3").
Entrance Drive/Parking Area - The property has a tarmac surfaced entrance driveway with double steel gates leading from Kilnwick Road. The entrance driveway leads to a concrete paved parking area and the single garage.
Garden - There are shrub and flower borders to both sides of the entrance driveway, lawned gardens to the front (with flower border), sides and rear of the dwelling and fruit trees to the side. The front boundary of the property has a dwarf brick wall with hedges and fencing along the remaining boundaries. A summer house is located in the garden being of timber framed construction.
Services - The property is served with mains water and electricity. Foul drainage is to a septic tank. The property has an oil fired central heating system.
Council Tax - Council Tax Band E.
Term - To let on an assured shorthold tenancy (unfurnished) for a term certain of six months.
Rent - £1100 per calendar month plus water, electricity, gas, telephone accounts and council tax. Rent to be payable monthly in advance together with a deposit in the sum of £1260 as security against damage, breakages, outstanding accounts or outstanding rent.
Note - No Cats or Dogs
No Smoking
Please note that the bungalow is subject to an Agricultural Occupancy Condition.
Viewing - By appointment with the agents tel.[use Contact Agent Button]
Identification For Rental Properties - No application will be processed until photographic identification and proof of residency have been received for all tenants and occupiers aged 18 and over.
Agents Note - All measurements are approximate and for guidance only. No appliances, services, gas and electrical installations or central heating systems have been tested by the agents, nor have they carried out a detailed survey on this property.
Free Valuation - If you are thinking of selling or struggling to sell your house we will be pleased to provide free valuation and marketing advice.
Disclaimer - Messrs Hornseys for themselves and for the vendors or lessors of this property whose agents they are give notice that: (i) these particulars are produced in good faith, are set out as a general guide only and do not constitute, nor constitute any part of an offer or a contract. (ii) none of the statements contained in these particulars as to this property are to be relied on as statements or representations of fact. (iii) any intending purchaser must satisfy himself by inspection or otherwise as to the correctness of each of the statements contained in these particulars. (iv) no person in the employment of Messrs Hornseys has any authority to make or give any representation or warranty whatsoever in relation to this property. ALL NEGOTIATIONS RESPECTING THIS PROPERTY TO BE CONDUCTED THROUGH THE AGENTS OFFICE.
Pocklington is a thriving market town with a wide range of facilities being ideal for commuting to York, Hull, Beverley and access to the M62 motorway
NO CATS OR DOGS. AVAILABLE MAY 2024.
Accommodation -
Front Entrance Hall - 3.40m x 2.67m inc cloaks cbd - UPVC entrance door, ceiling coving, radiator and cloaks cupboard with double timber doors.
Lounge/Bedroom 3 - 5.46m x 4.11m - Open fireplace with marble hearth and marble and tiled surround, ceiling coving and radiator.
Living Room/Dining Room - 6.38m x 5.54m - Open fireplace with marble hearth and marble and stone surround, display plinth, ceiling coving, three radiators and double glazed sliding door to garden.
View From Living Room -
Kitchen - 4.27m x 3.30m + 7'4" x 5'2" - Fitted kitchen comprising: base units, laminate worksurfaces with tiled splashbacks, 1.5 bowl single drainer stainless steel sink, tall unit/cupboard, wall cupboards, built in electric double oven, built in electric four ring ceramic hob with extractor over and built in fridge. Ceiling coving and radiator.
Pantry/Office - 2.57m x 2.11m - Ceiling coving.
Rear Entrance Lobby - 2.06m x 1.57m - Rear entrance door, ceiling coving, radiator and shelved broom cupboard off.
Shower Room & Wc - 2.06m x 1.78m + 2'8" x 2'7" - White suite comprising: pedestal wash basin, low flush WC and shower cubicle with electric shower. Shaving lamp, ceiling coving and radiator.
Utility Room - 3.68m x 2.36m - Single drainer stainless steel sink unit with cupboard under, laminate worksurface, plumbing for washing machine and ceiling coving.
Boiler Room - 1.78m x 1.47m - Floor standing oil fired central heating boiler, hot water cylinder with an electric immersion heater mounted on a timber stand.
Passageway - 3.20m x 1.02m - Ceiling coving and shelved cupboard containing radiator off.
Bathroom - 3.07m x 1.65m + 5'8" x 2'0" - Light green coloured suite comprising: pedestal wash basin, low flush WC and panel bath. Tiled walls, shaving lamp, ceiling coving and radiator.
Inner Passageway - 1.27m x 0.81m - Ceiling coving
Bedroom 1 (Front) - 4.09m x 2.92m + 10'4" x 2'3" - (inc. built in drawers and wardrobes)
Range of built in drawers and wardrobes, ceiling coving and radiator
Bedroom 2 (Rear) - 4.09m x 3.10m + 10'4" x 2'3" - (inc. built in drawers and wardrobes)
Range of built in drawers and wardrobes, ceiling coving and radiator.
Outside -
Garage - 7.49m x 2.97m - A single detached garage of brick construction under a pitched tiled roof with electrically operated up and over door, side personnel door, two windows (timber framed and not double glazed), electric light and power.
Coal House - 2.08m x 1.78m - Forming part of the dwelling with access from the outside only.
Courtyard Area - There is an enclosed courtyard area between the bungalow and the single garage with concrete pavers and a steel framed lean-to style greenhouse with dimensions of 3.76m x 1.91m (12'4" x 6'3").
Entrance Drive/Parking Area - The property has a tarmac surfaced entrance driveway with double steel gates leading from Kilnwick Road. The entrance driveway leads to a concrete paved parking area and the single garage.
Garden - There are shrub and flower borders to both sides of the entrance driveway, lawned gardens to the front (with flower border), sides and rear of the dwelling and fruit trees to the side. The front boundary of the property has a dwarf brick wall with hedges and fencing along the remaining boundaries. A summer house is located in the garden being of timber framed construction.
Services - The property is served with mains water and electricity. Foul drainage is to a septic tank. The property has an oil fired central heating system.
Council Tax - Council Tax Band E.
Term - To let on an assured shorthold tenancy (unfurnished) for a term certain of six months.
Rent - £1100 per calendar month plus water, electricity, gas, telephone accounts and council tax. Rent to be payable monthly in advance together with a deposit in the sum of £1260 as security against damage, breakages, outstanding accounts or outstanding rent.
Note - No Cats or Dogs
No Smoking
Please note that the bungalow is subject to an Agricultural Occupancy Condition.
Viewing - By appointment with the agents tel.[use Contact Agent Button]
Identification For Rental Properties - No application will be processed until photographic identification and proof of residency have been received for all tenants and occupiers aged 18 and over.
Agents Note - All measurements are approximate and for guidance only. No appliances, services, gas and electrical installations or central heating systems have been tested by the agents, nor have they carried out a detailed survey on this property.
Free Valuation - If you are thinking of selling or struggling to sell your house we will be pleased to provide free valuation and marketing advice.
Disclaimer - Messrs Hornseys for themselves and for the vendors or lessors of this property whose agents they are give notice that: (i) these particulars are produced in good faith, are set out as a general guide only and do not constitute, nor constitute any part of an offer or a contract. (ii) none of the statements contained in these particulars as to this property are to be relied on as statements or representations of fact. (iii) any intending purchaser must satisfy himself by inspection or otherwise as to the correctness of each of the statements contained in these particulars. (iv) no person in the employment of Messrs Hornseys has any authority to make or give any representation or warranty whatsoever in relation to this property. ALL NEGOTIATIONS RESPECTING THIS PROPERTY TO BE CONDUCTED THROUGH THE AGENTS OFFICE.
Interested in this property?
Council tax
First listed
Last weekEnergy Performance Certificate
Kilnwick Road, Pocklington
Marketed by
Hornseys - Market Weighton 33 High Street Market Weighton, York YO43 3AQKilnwick Road, Pocklington - Streetview
DISCLAIMER: Property descriptions and related information displayed on this page are marketing materials provided by Hornseys - Market Weighton. Placebuzz does not warrant or accept any responsibility for the accuracy or completeness of the property descriptions or related information provided here and they do not constitute property particulars. Please contact Hornseys - Market Weighton for full details and further information.












