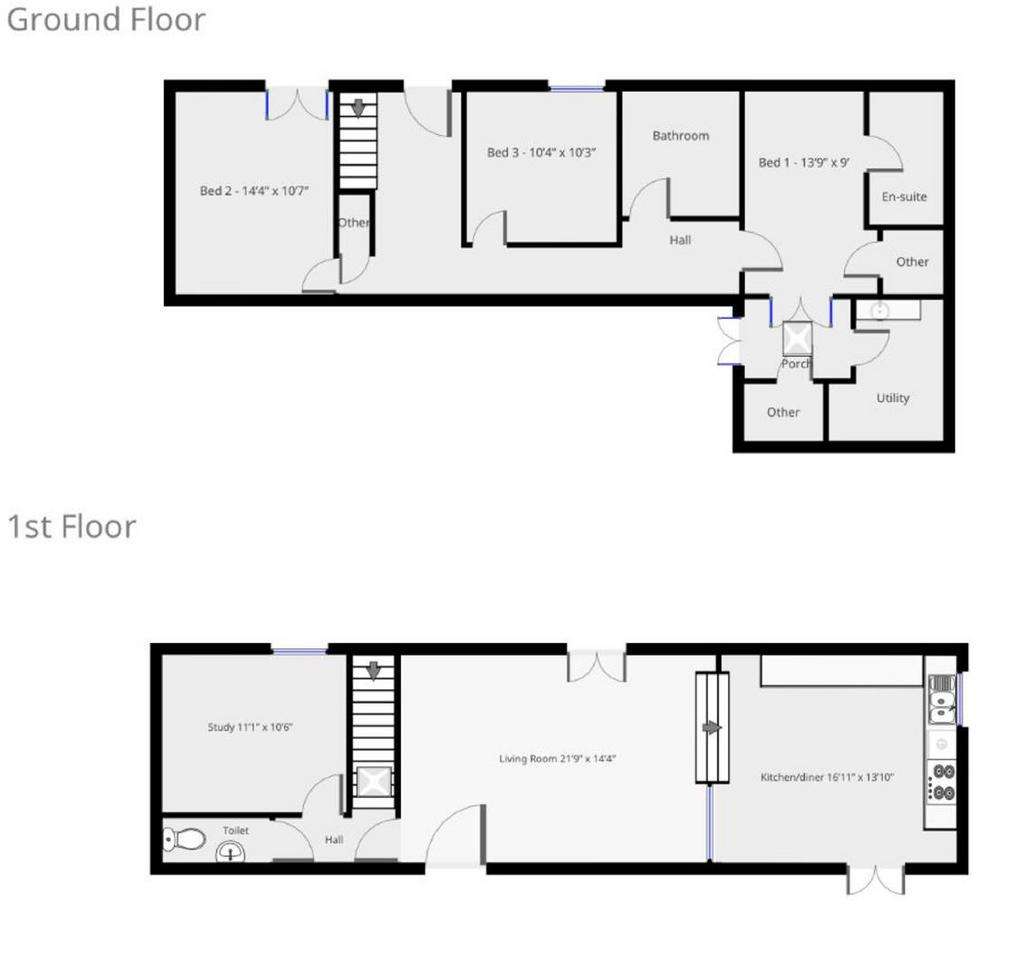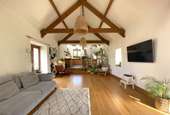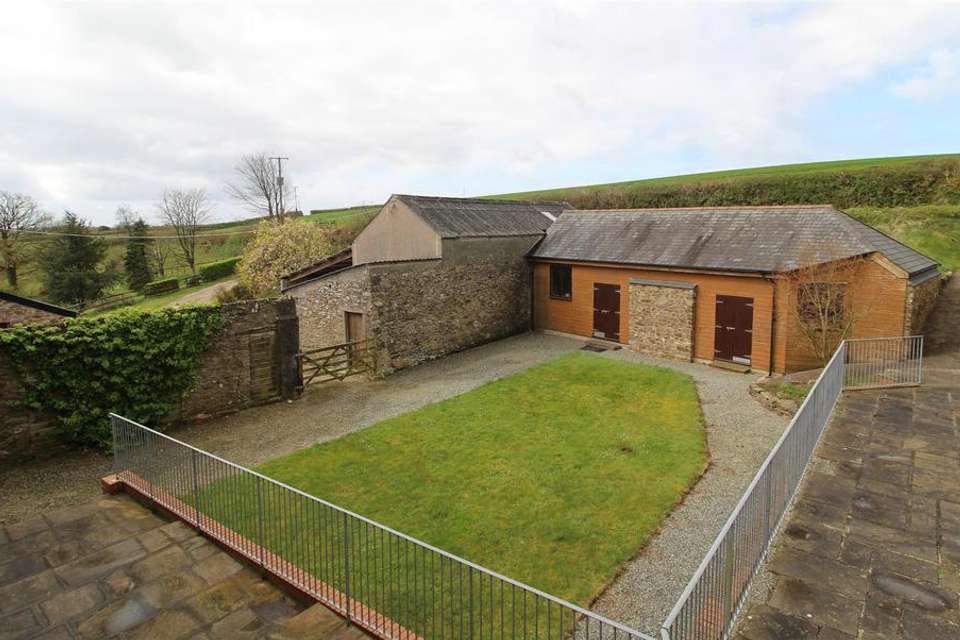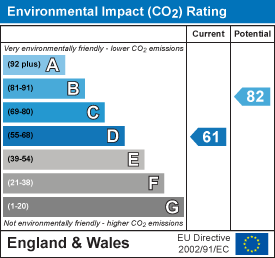4 bedroom terraced house to rent
Hemborough Farm, Totnesterraced house
bedrooms

Property photos




+19
Property description
A contemporary 4 bedroom, reverse level barn conversion, with a private courtyard and garden, set in a rural location. Water charges included. Sorry no pets. EPC Band D. Tenant Fees Apply. Unfurnished. Tenant fees apply.
Situation - Situated on the fringes of the popular South Hams village of Blackawton. Blackawton nestles amongst the stunning rolling hills and countryside of the South Hams. The village has a strong community, with a highly regarded primary school, a community shop, a village hall, the parish church of St Michael and a popular public house, the George Inn.
Dartmouth is the closest larger town and provides a more extensive range of facilities, lying as it does at the mouth of the River Dart, a spectacular estuary, famous as a sailing centre and home to Britannia Royal Naval College.
Totnes is located approximately 8 miles away, which is a bustling market town full of interest, with a range of independent shops and recreational facilities. The town is one of Devon's gems, full of colour and character that stems from a rich cultural, historical and archaeological heritage.
The facilities include a hospital, a wide range of good local schools, a supermarket, interesting range of independent shops and galleries together with riverside walks, the Guild Hall, cinema, churches and its very own Norman Castle. There is a mainline railway station to London Paddington. Totnes allows easy communication with the rest of the country, the A38 Devon expressway is approximately 6 miles away, allowing speedy access to the cities of Exeter and Plymouth and the country beyond.
Description - A contemporary 4 bedroom, reverse level barn conversion, with a private courtyard and garden, set in a rural location. Water charges included. Sorry no pets. EPC Band D. Tenant Fees Apply. Unfurnished. Tenant fees apply.
Accommodation - A gravel driveway with space for up to three cars, leads to a front patio and the front entrance, with front door leading to:-
Kitchen - A fitted kitchen with tiled flooring, benefiting from electric underfloor heating and ample space for a dining room table. A selection of floor cupboards and shelving, a 5 point induction hob and a Rangemaster oven, an integrated dishwasher, space for a fridge freezer. Radiator. Window to side.
Open Plan Sitting Room - A spacious room with a vaulted ceiling and exposed trusses, stripped flooring and a Juliet balcony overlooking the rear garden and countryside views. Radiator. A glazed door provides access to the front patio and driveway. A door leads to;-
Rear Hallway - With stripped wooden flooring, and providing access to the staircase to the lower ground and doors leading to:-
Bedroom 4 - A double bedroom with a vaulted ceiling and exposed trusses, stripped wooden flooring, radiator and a window to rear.
W.C - With a W.C, wash hand basin and a radiator.
Stairs To The Lower Hallway - The oak staircase descends from the first floor. The lower hallway has tiled flooring with space for a small desk, a storage cupboard and a door leading to the rear courtyard and garden. Oil fired underfloor heating. With doors leading to:-
Bedroom 1 - A double bedroom with tiled flooring and a large built in wardrobe. Oil fired underfloor heating. Doors leading to:-
Ensuite Shower Room - A tiled suite with a shower, W.C, wash hand basin and a towel rail.
Lower Rear Hallyway - Tiled flooring with a storage cupboard and door providing access to steps, which rise to the front courtyard and driveway. A door leads to:-
Utility Room - Selection of floor cupboards, a stainless steel sink with mixer tap, oil boiler and space for a washing machine and tumble dryer.
Bedroom 2 - A double bedroom with tiled flooring and a window to rear. Oil fired underfloor heating.
Bathroom - A fitted suite with a bath, separate shower, W.C, wash hand basin, towel rail and window to rear.
Bedroom 3 - A double bedroom with tiled flooring and a window to rear. Oil fired underfloor heating.
Outside - To the front of the property, there is a driveway with parking for up to three cars and a patio area providing idyllic rural views. To the rear, there is another patio area and garden for this properties use only.
Services - Oil fired central heating and under floor heating, mains electricity. Private water supply and septic tank drainage.
Agent Note - An external store, approximately the size of a single garage is available by separate negotiation.
The current tenants are willing to sell some items of furniture to the new occupants by separate negotiation.
Directions - From Totnes Follow the A381 towards Dartmouth and Kingsbridge. Go through the villages of Harbertonford and Halwell and at Totnes Cross garage just outside Halwell, take the A3122 signposted Dartmouth. At the Sportsmans Inn on your left take the left (almost straight ahead) turn signposted Dittisham. After approximately 500 yards take the right hand lane signed Hemborough Farm. The barn will be found at the end of the lane in front of you slightly to the left.
What3words: pushing.dictation.otherwise
Local Authority - South Hams District Council, Follaton House, Plymouth Road, Totnes, Devon, TQ9 5NE. [use Contact Agent Button]. E-mail: [use Contact Agent Button]
Letting - The property is available to let on an assured shorthold tenancy. RENT: £1,700.00 pcm exclusive of all charges. DEPOSIT: £1,961.00 Returnable at end of tenancy subject to any deductions (all deposits for a property let through Stags are held on their Client Account and administered in accordance with the Tenancy Deposit Scheme and Dispute Service). References required, viewings strictly through the agents.
Holding Deposit & Tenant Fees - This is to reserve a property. The Holding Deposit (equivalent of one weeks rent) will be withheld if any relevant person (including any guarantor(s) withdraw from the tenancy, fail a Right-to Rent check, provide materially significant false information, or fail to sign their tenancy agreement (and / or Deed of Guarantee) within 15 calendar days (or other Deadline for Agreement as mutually agreed in writing).
Tenant Protection - Stags is a member of the RICS Client Money Protection Scheme and also a member of The Property Redress Scheme. In addition, Stags is a member of ARLA Propertymark, RICS and Tenancy Deposit Scheme.
Situation - Situated on the fringes of the popular South Hams village of Blackawton. Blackawton nestles amongst the stunning rolling hills and countryside of the South Hams. The village has a strong community, with a highly regarded primary school, a community shop, a village hall, the parish church of St Michael and a popular public house, the George Inn.
Dartmouth is the closest larger town and provides a more extensive range of facilities, lying as it does at the mouth of the River Dart, a spectacular estuary, famous as a sailing centre and home to Britannia Royal Naval College.
Totnes is located approximately 8 miles away, which is a bustling market town full of interest, with a range of independent shops and recreational facilities. The town is one of Devon's gems, full of colour and character that stems from a rich cultural, historical and archaeological heritage.
The facilities include a hospital, a wide range of good local schools, a supermarket, interesting range of independent shops and galleries together with riverside walks, the Guild Hall, cinema, churches and its very own Norman Castle. There is a mainline railway station to London Paddington. Totnes allows easy communication with the rest of the country, the A38 Devon expressway is approximately 6 miles away, allowing speedy access to the cities of Exeter and Plymouth and the country beyond.
Description - A contemporary 4 bedroom, reverse level barn conversion, with a private courtyard and garden, set in a rural location. Water charges included. Sorry no pets. EPC Band D. Tenant Fees Apply. Unfurnished. Tenant fees apply.
Accommodation - A gravel driveway with space for up to three cars, leads to a front patio and the front entrance, with front door leading to:-
Kitchen - A fitted kitchen with tiled flooring, benefiting from electric underfloor heating and ample space for a dining room table. A selection of floor cupboards and shelving, a 5 point induction hob and a Rangemaster oven, an integrated dishwasher, space for a fridge freezer. Radiator. Window to side.
Open Plan Sitting Room - A spacious room with a vaulted ceiling and exposed trusses, stripped flooring and a Juliet balcony overlooking the rear garden and countryside views. Radiator. A glazed door provides access to the front patio and driveway. A door leads to;-
Rear Hallway - With stripped wooden flooring, and providing access to the staircase to the lower ground and doors leading to:-
Bedroom 4 - A double bedroom with a vaulted ceiling and exposed trusses, stripped wooden flooring, radiator and a window to rear.
W.C - With a W.C, wash hand basin and a radiator.
Stairs To The Lower Hallway - The oak staircase descends from the first floor. The lower hallway has tiled flooring with space for a small desk, a storage cupboard and a door leading to the rear courtyard and garden. Oil fired underfloor heating. With doors leading to:-
Bedroom 1 - A double bedroom with tiled flooring and a large built in wardrobe. Oil fired underfloor heating. Doors leading to:-
Ensuite Shower Room - A tiled suite with a shower, W.C, wash hand basin and a towel rail.
Lower Rear Hallyway - Tiled flooring with a storage cupboard and door providing access to steps, which rise to the front courtyard and driveway. A door leads to:-
Utility Room - Selection of floor cupboards, a stainless steel sink with mixer tap, oil boiler and space for a washing machine and tumble dryer.
Bedroom 2 - A double bedroom with tiled flooring and a window to rear. Oil fired underfloor heating.
Bathroom - A fitted suite with a bath, separate shower, W.C, wash hand basin, towel rail and window to rear.
Bedroom 3 - A double bedroom with tiled flooring and a window to rear. Oil fired underfloor heating.
Outside - To the front of the property, there is a driveway with parking for up to three cars and a patio area providing idyllic rural views. To the rear, there is another patio area and garden for this properties use only.
Services - Oil fired central heating and under floor heating, mains electricity. Private water supply and septic tank drainage.
Agent Note - An external store, approximately the size of a single garage is available by separate negotiation.
The current tenants are willing to sell some items of furniture to the new occupants by separate negotiation.
Directions - From Totnes Follow the A381 towards Dartmouth and Kingsbridge. Go through the villages of Harbertonford and Halwell and at Totnes Cross garage just outside Halwell, take the A3122 signposted Dartmouth. At the Sportsmans Inn on your left take the left (almost straight ahead) turn signposted Dittisham. After approximately 500 yards take the right hand lane signed Hemborough Farm. The barn will be found at the end of the lane in front of you slightly to the left.
What3words: pushing.dictation.otherwise
Local Authority - South Hams District Council, Follaton House, Plymouth Road, Totnes, Devon, TQ9 5NE. [use Contact Agent Button]. E-mail: [use Contact Agent Button]
Letting - The property is available to let on an assured shorthold tenancy. RENT: £1,700.00 pcm exclusive of all charges. DEPOSIT: £1,961.00 Returnable at end of tenancy subject to any deductions (all deposits for a property let through Stags are held on their Client Account and administered in accordance with the Tenancy Deposit Scheme and Dispute Service). References required, viewings strictly through the agents.
Holding Deposit & Tenant Fees - This is to reserve a property. The Holding Deposit (equivalent of one weeks rent) will be withheld if any relevant person (including any guarantor(s) withdraw from the tenancy, fail a Right-to Rent check, provide materially significant false information, or fail to sign their tenancy agreement (and / or Deed of Guarantee) within 15 calendar days (or other Deadline for Agreement as mutually agreed in writing).
Tenant Protection - Stags is a member of the RICS Client Money Protection Scheme and also a member of The Property Redress Scheme. In addition, Stags is a member of ARLA Propertymark, RICS and Tenancy Deposit Scheme.
Interested in this property?
Council tax
First listed
Last weekEnergy Performance Certificate
Hemborough Farm, Totnes
Marketed by
Stags - Totnes The Granary, Coronation Road Totnes TQ9 5GNHemborough Farm, Totnes - Streetview
DISCLAIMER: Property descriptions and related information displayed on this page are marketing materials provided by Stags - Totnes. Placebuzz does not warrant or accept any responsibility for the accuracy or completeness of the property descriptions or related information provided here and they do not constitute property particulars. Please contact Stags - Totnes for full details and further information.
























