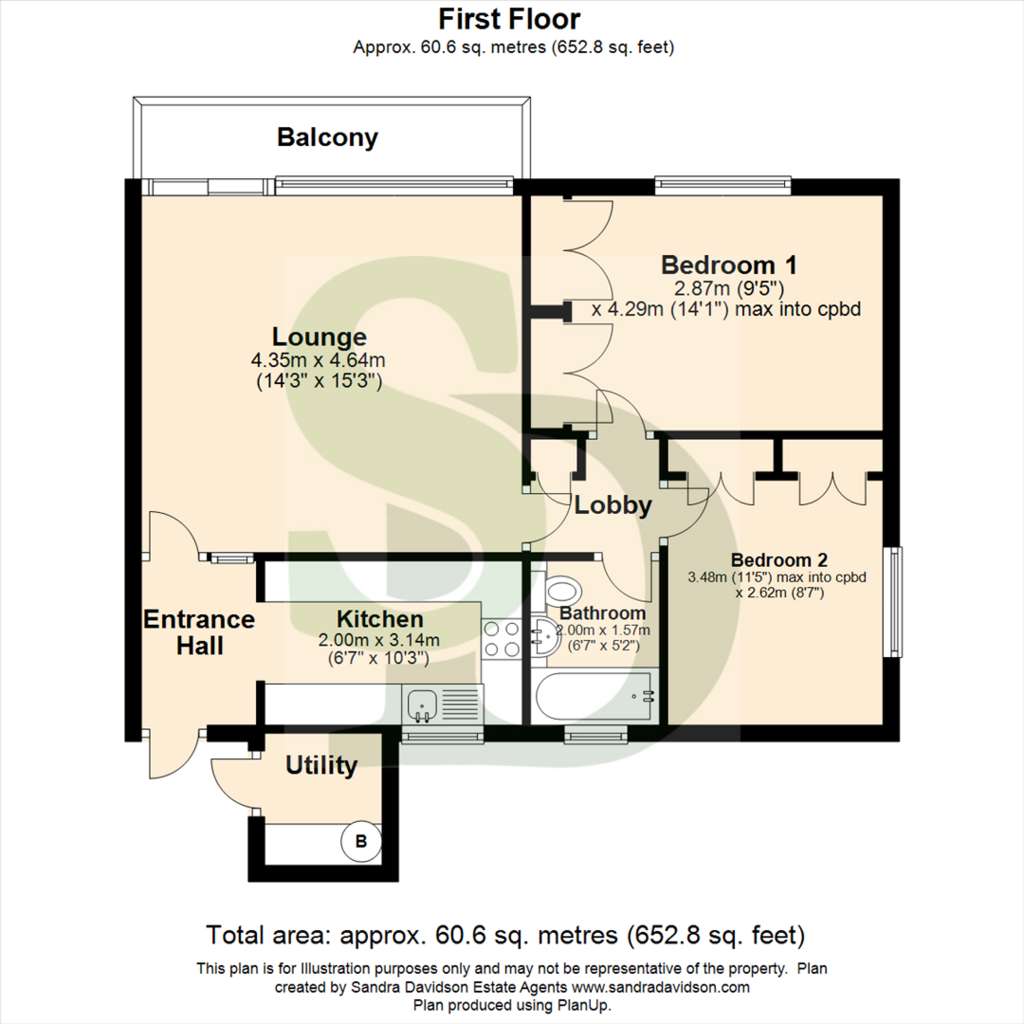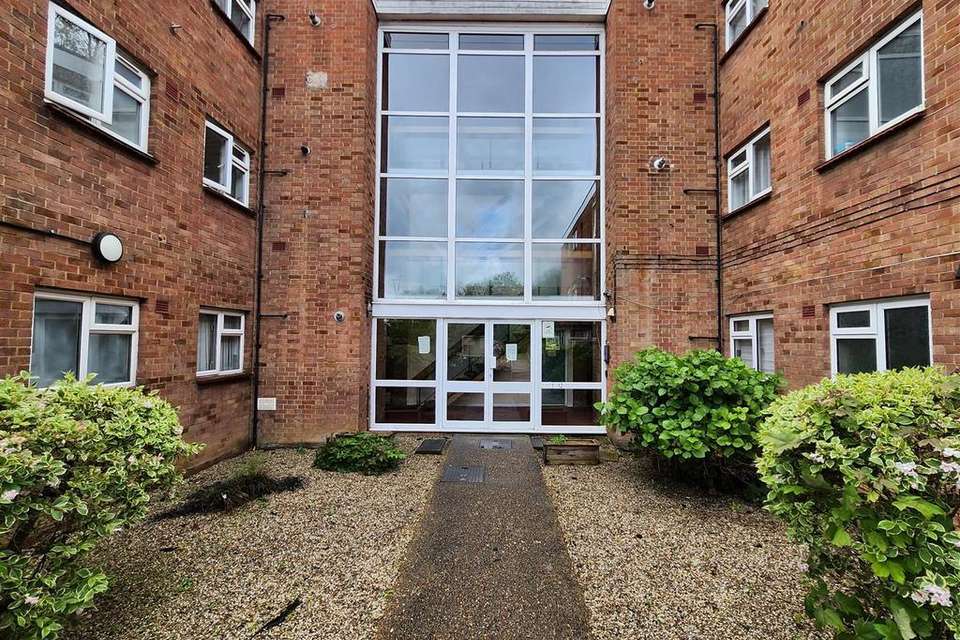2 bedroom flat to rent
Royston Gardens, Ilfordflat
bedrooms

Property photos




+11
Property description
Sandra Davidson are pleased to offer for Let this IMMACULATELY PRESENTED, two bedroom first floor purpose built flat situated 0.1 miles or a few minutes walk from Redbridge Central Line Underground station offering links to Stratford and Liverpool st, local shops and amenities. The property benefits from; a LOUNGE, Separate Kitchen, Two Bedrooms, Bathroom and Utility area. Externally, the property offers a parking space for one car and ONE PARKING SPACE. The Flat also offers easy access to major road links including A406, A12 and M11.
The property is available to view IMMEDIATELY so avoid missing out and call Sandra Davidson Estate Agents NOW on[use Contact Agent Button].
Entrance - Via communal entrance with secure telephone entry system with stars to: Own front door into entrance hall with; wood effect tiled flooring, spotlights to ceiling, radiator, doors to:
Kitchen - 2.00m x 3.14m (6'7" x 10'4") - Fitted wall and base units, work surface with tiled splash-back, four ring induction hob with extractor hood above, integral oven and grill, integral dish washer, one bowl stainless steel sink with drainer unit, double glazed window to rear, wood effect tiled flooring, spotlights inset to ceiling.
Lounge - 4.35m x 4.64m (14'3" x 15'3") - Double glazed French doors to rear to balcony, double glazed windows to rear, fitted carpet, ceiling light, wall mounted lights, radiator, door to Lobby
Balcony -
Lobby - Fitted carpet, light, fitted cupboard, doors to:
Bathroom - Suite comprising bathtub with shower screen and shower over, wash hand basin inset to vanity unit, low level WC with hidden cistern inset to vanity unit, tiled flooring, tiled walls, chrome plated heated towel rail, wall mounted mirrored medicine cabinet with inset light, double glazed window to rear.
Bedroom One - 2.87m x 4.29m (9'5" x 14'1") - Double glazed window to rear, radiator, fitted carpet, light, fitted cupboards
Bedroom Two - 3.48m x 2.62m (11'5" x 8'7") - Double glazed window to flank, radiator, fitted carpet, light, fitted cupboards
Utility - 1.61m x 1.43m (5'3" x 4'8") - With power and lighting, space and services for washing machine and dryer, work-surface, wall mounted boiler, metres and fuse board.
Exterior - One Allocated Parking Space
The property is available to view IMMEDIATELY so avoid missing out and call Sandra Davidson Estate Agents NOW on[use Contact Agent Button].
Entrance - Via communal entrance with secure telephone entry system with stars to: Own front door into entrance hall with; wood effect tiled flooring, spotlights to ceiling, radiator, doors to:
Kitchen - 2.00m x 3.14m (6'7" x 10'4") - Fitted wall and base units, work surface with tiled splash-back, four ring induction hob with extractor hood above, integral oven and grill, integral dish washer, one bowl stainless steel sink with drainer unit, double glazed window to rear, wood effect tiled flooring, spotlights inset to ceiling.
Lounge - 4.35m x 4.64m (14'3" x 15'3") - Double glazed French doors to rear to balcony, double glazed windows to rear, fitted carpet, ceiling light, wall mounted lights, radiator, door to Lobby
Balcony -
Lobby - Fitted carpet, light, fitted cupboard, doors to:
Bathroom - Suite comprising bathtub with shower screen and shower over, wash hand basin inset to vanity unit, low level WC with hidden cistern inset to vanity unit, tiled flooring, tiled walls, chrome plated heated towel rail, wall mounted mirrored medicine cabinet with inset light, double glazed window to rear.
Bedroom One - 2.87m x 4.29m (9'5" x 14'1") - Double glazed window to rear, radiator, fitted carpet, light, fitted cupboards
Bedroom Two - 3.48m x 2.62m (11'5" x 8'7") - Double glazed window to flank, radiator, fitted carpet, light, fitted cupboards
Utility - 1.61m x 1.43m (5'3" x 4'8") - With power and lighting, space and services for washing machine and dryer, work-surface, wall mounted boiler, metres and fuse board.
Exterior - One Allocated Parking Space
Interested in this property?
Council tax
First listed
Last weekRoyston Gardens, Ilford
Marketed by
Sandra Davidson Estate Agents - Redbridge 10 Roding Lane Redbridge, Greater London IG4 5NXRoyston Gardens, Ilford - Streetview
DISCLAIMER: Property descriptions and related information displayed on this page are marketing materials provided by Sandra Davidson Estate Agents - Redbridge. Placebuzz does not warrant or accept any responsibility for the accuracy or completeness of the property descriptions or related information provided here and they do not constitute property particulars. Please contact Sandra Davidson Estate Agents - Redbridge for full details and further information.















