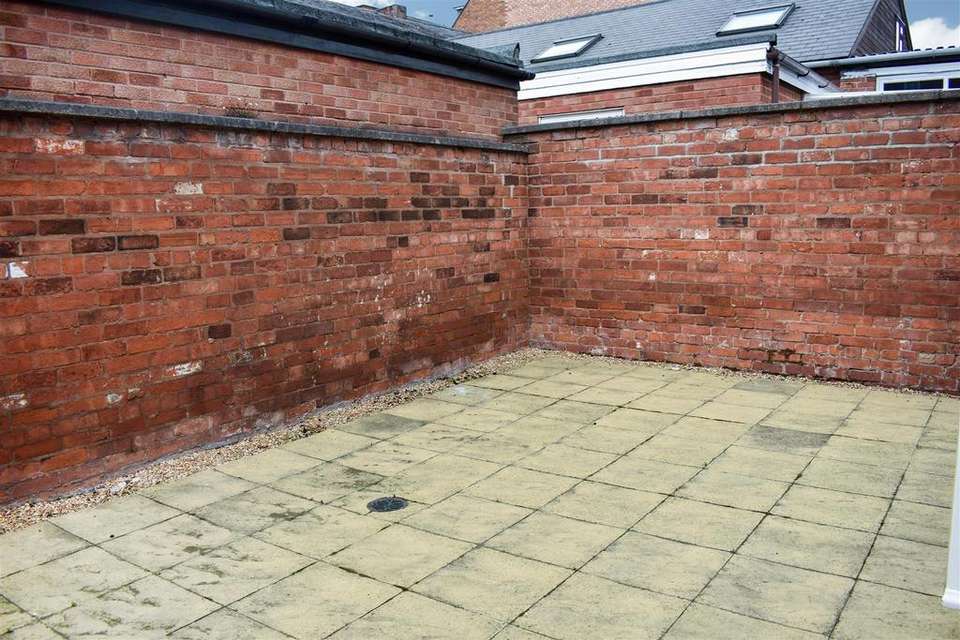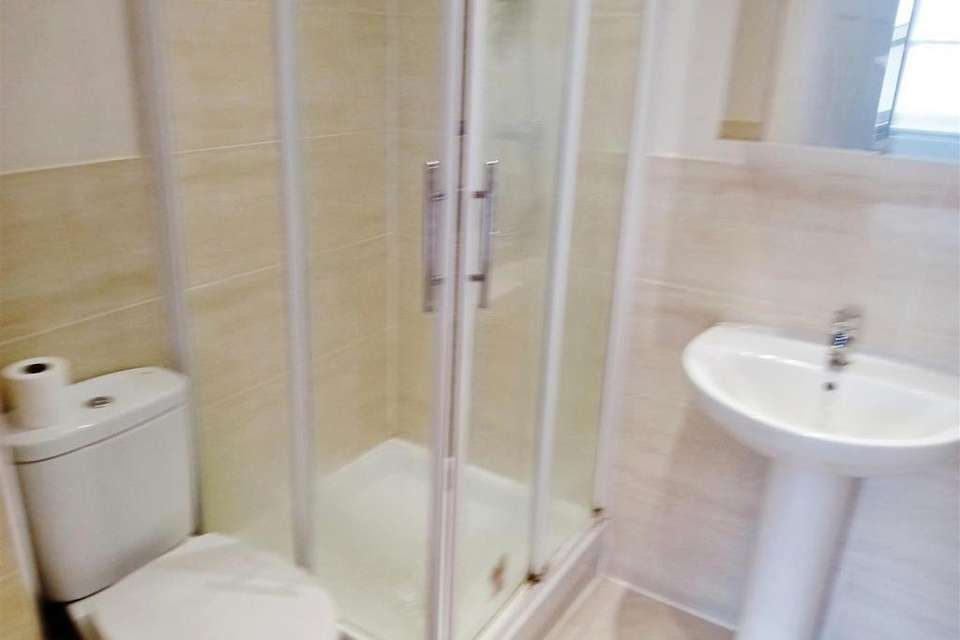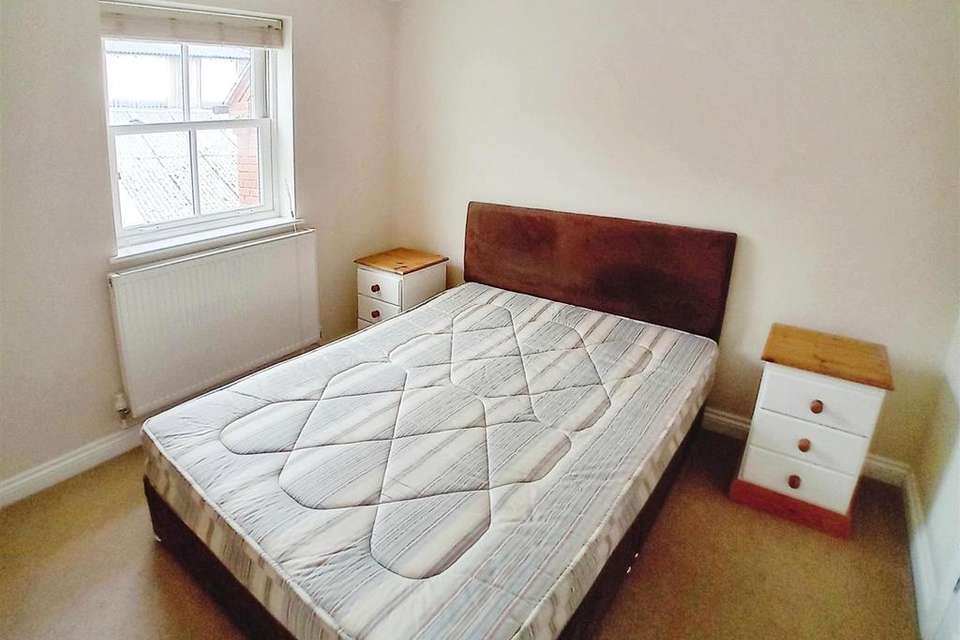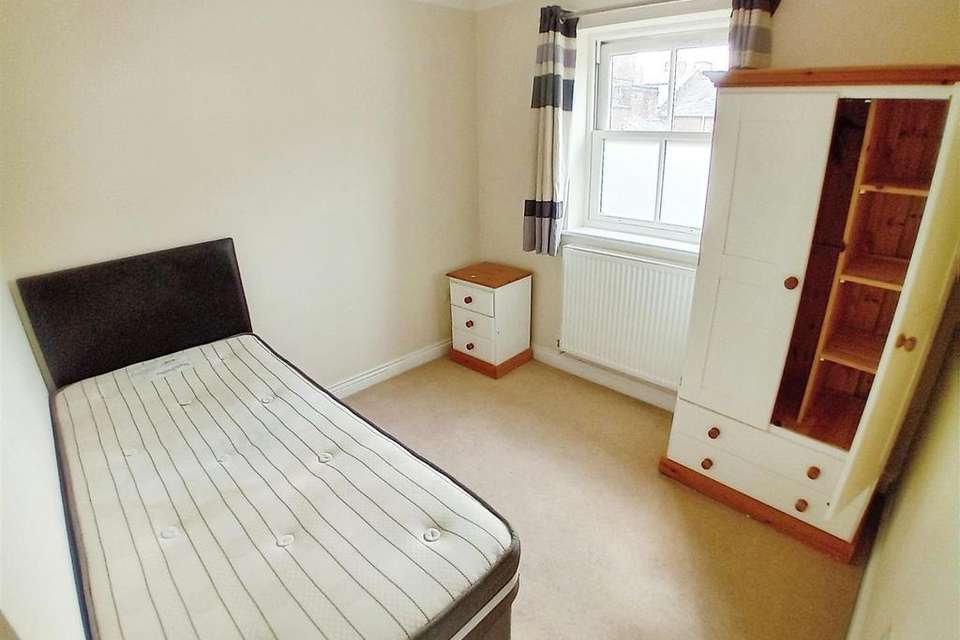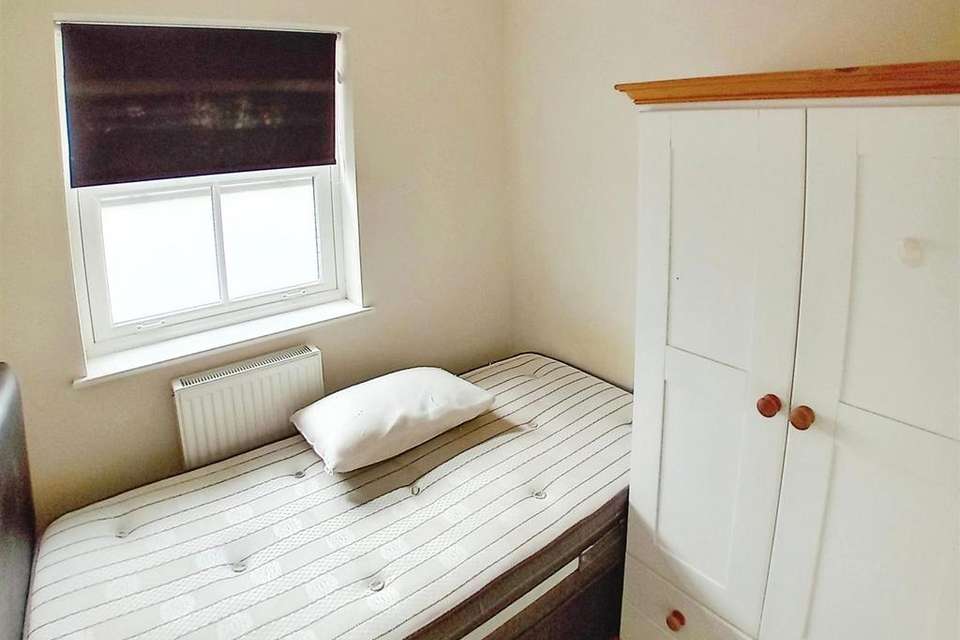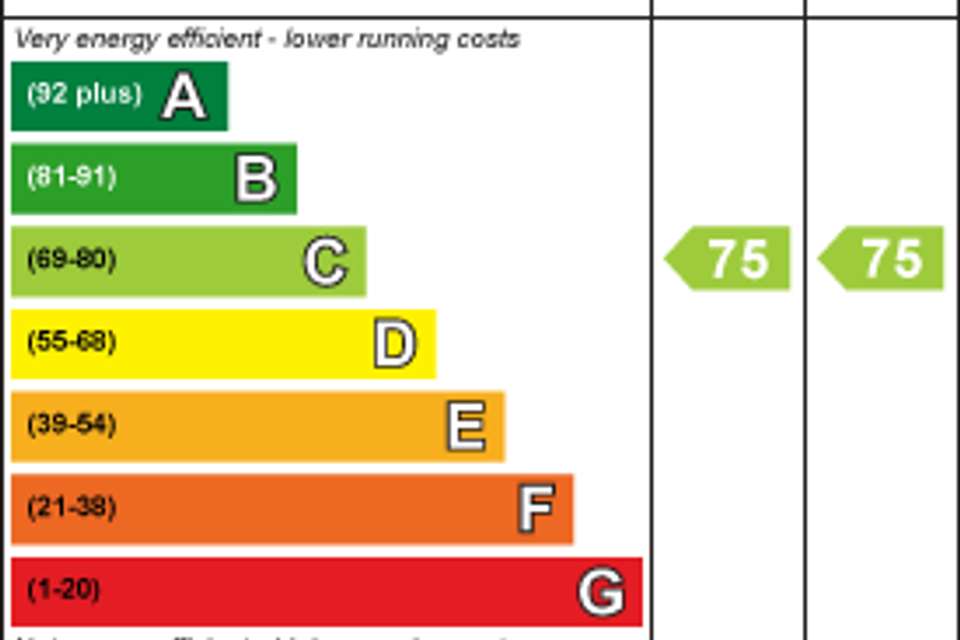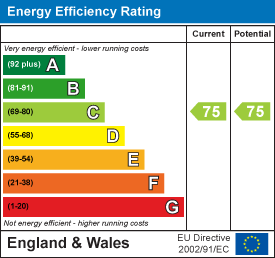3 bedroom semi-detached house to rent
Kenilworth Street, Leamington Spasemi-detached house
bedrooms
Property photos
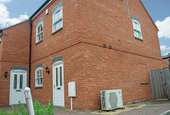
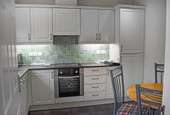
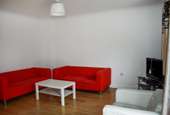
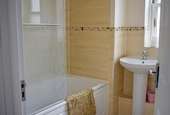
+6
Property description
This THREE bedroom new build property is located in the centre of Leamington Spa. It is offered on an FULLY FURNISHED basis. The property benefits from ground floor WC, good sized living accommodation and master bedroom with en suite and family bathroom
Sorry No Pets, AVAILABLE NOW
Please note, sharers would be considered but this property is not suitable for more than 2 sharers.
Entrance Hall - White UPVC double glazed front door leading into the entrance hallway, which has cream carpet and magnolia walls and doors leading to:
Downstairs Wc - Tiled to floor in a black tile with magnolia walls and a white suite comprising; low level WC with chrome push flush and wash hand basin, chrome mixer tap and cream tiled splash back.
From the hallway, white painted wooden door with chrome handle leading into the:
Kitchen - Tiled to floor in a black tile with magnolia walls and a green tile splashback with window to front elevation. There are floor and wall units with wooden frontages, a black melamine worksurface with a white single bowl sink with matching drainer and chrome mixer tap. Appliances comprise; Baumatic washing machine and integrated oven with extractor fan above and integrated fridge/freezer.
Living Room - Wooden flooring with magnolia walls and under stairs storage cupboard, window to rear elevation and French doors to courtyard garden.
From the hallway, stairs leading into the first floor landing, which is carpeted in the same cream carpet with door to airing cupboard providing useful storage and white painted wooden doors with chrome handles leading to:
Bedroom Three - A single bedroom with cream carpet, magnolia walls, and window to rear elevation.
Bedroom Two - Double bedroom with cream carpet, magnolia walls and window to rear elevation.
Bedroom One - With cream carpet, magnolia walls, built in single wardrobe with hanging space and blanket storage above. There is a window to front elevation and a white painted wooden door with chrome handle leading into:
En Suite Shower Room - Tiled to floor in a cream tile with white suite comprising; low level WC with chrome push flush, wash hand basin with chrome mixer tap and corner shower cubicle with chrome shower attachments.
Bathroom - Tiled to floor in a cream tile. Tiled to walls in the same shade of cream tile, full height around bath and shower area with a border tile in shades of cream/brown and half height to the remaining walls with painted magnolia above. White suite comprising; low level WC with chrome push flush, wash hand basin with chrome mixer tap, bath with shower over and safety glass shower screen.
Holding Deposit - One weeks holding deposit will be required (rent x 12 / 52 - E.G If rent = £750, Holding deposit = £750 * 12 / 52 = £173)
Lettings Disclaimer - Whilst we endeavour to make our details accurate and reliable they should not be relied on as statements or representations of fact and do not constitute any part of an offer or contract. The landlord does not make or give, nor do we, or our employees, have authority to make or give, any representation or warranty in relation to the property. Please contact the office before viewing the property. If there is any point that is of particular importance to you, we will be pleased to check the information for you and to confirm that the property remains available. This is particularly important if you are contemplating travelling some distance to view the property. We would strongly recommend that all the information, which we provide, about the property is verified on inspection and before the tenancy agreements are drawn up. All electrical appliances mentioned within these letting particulars have not been tested. All measurements believed to be accurate to within three inches. Photographs are reproduced for general information only and it must not be inferred that any item is included for let with the property. All photographs are taken with a wide angled lens. Whilst we endeavour to make our lettings details accurate and reliable they should not be relied on as statements or representations of fact, and do not constitute any part of an offer or contract.
Hawkesford Survey Department has Surveyors with local knowledge and experience to undertake Building Surveys, RICS Homebuyers Reports, Probate, Matrimonial, Insurance valuations, together with Rent Reviews, Lease Renewals and other professional property advice. Hawkesford are also able to provide Energy Performance Certificates. Telephone[use Contact Agent Button]. Management Department: For all enquiries regarding rental of property, or indeed management of rented property, please contact Robert West on[use Contact Agent Button]. For mortgage advice, please contact this office on[use Contact Agent Button], and we will arrange for our independent mortgage advisor to contact you to give you up to the minute mortgage information.
Tax Band - The Council Tax Band is C
Sorry No Pets, AVAILABLE NOW
Please note, sharers would be considered but this property is not suitable for more than 2 sharers.
Entrance Hall - White UPVC double glazed front door leading into the entrance hallway, which has cream carpet and magnolia walls and doors leading to:
Downstairs Wc - Tiled to floor in a black tile with magnolia walls and a white suite comprising; low level WC with chrome push flush and wash hand basin, chrome mixer tap and cream tiled splash back.
From the hallway, white painted wooden door with chrome handle leading into the:
Kitchen - Tiled to floor in a black tile with magnolia walls and a green tile splashback with window to front elevation. There are floor and wall units with wooden frontages, a black melamine worksurface with a white single bowl sink with matching drainer and chrome mixer tap. Appliances comprise; Baumatic washing machine and integrated oven with extractor fan above and integrated fridge/freezer.
Living Room - Wooden flooring with magnolia walls and under stairs storage cupboard, window to rear elevation and French doors to courtyard garden.
From the hallway, stairs leading into the first floor landing, which is carpeted in the same cream carpet with door to airing cupboard providing useful storage and white painted wooden doors with chrome handles leading to:
Bedroom Three - A single bedroom with cream carpet, magnolia walls, and window to rear elevation.
Bedroom Two - Double bedroom with cream carpet, magnolia walls and window to rear elevation.
Bedroom One - With cream carpet, magnolia walls, built in single wardrobe with hanging space and blanket storage above. There is a window to front elevation and a white painted wooden door with chrome handle leading into:
En Suite Shower Room - Tiled to floor in a cream tile with white suite comprising; low level WC with chrome push flush, wash hand basin with chrome mixer tap and corner shower cubicle with chrome shower attachments.
Bathroom - Tiled to floor in a cream tile. Tiled to walls in the same shade of cream tile, full height around bath and shower area with a border tile in shades of cream/brown and half height to the remaining walls with painted magnolia above. White suite comprising; low level WC with chrome push flush, wash hand basin with chrome mixer tap, bath with shower over and safety glass shower screen.
Holding Deposit - One weeks holding deposit will be required (rent x 12 / 52 - E.G If rent = £750, Holding deposit = £750 * 12 / 52 = £173)
Lettings Disclaimer - Whilst we endeavour to make our details accurate and reliable they should not be relied on as statements or representations of fact and do not constitute any part of an offer or contract. The landlord does not make or give, nor do we, or our employees, have authority to make or give, any representation or warranty in relation to the property. Please contact the office before viewing the property. If there is any point that is of particular importance to you, we will be pleased to check the information for you and to confirm that the property remains available. This is particularly important if you are contemplating travelling some distance to view the property. We would strongly recommend that all the information, which we provide, about the property is verified on inspection and before the tenancy agreements are drawn up. All electrical appliances mentioned within these letting particulars have not been tested. All measurements believed to be accurate to within three inches. Photographs are reproduced for general information only and it must not be inferred that any item is included for let with the property. All photographs are taken with a wide angled lens. Whilst we endeavour to make our lettings details accurate and reliable they should not be relied on as statements or representations of fact, and do not constitute any part of an offer or contract.
Hawkesford Survey Department has Surveyors with local knowledge and experience to undertake Building Surveys, RICS Homebuyers Reports, Probate, Matrimonial, Insurance valuations, together with Rent Reviews, Lease Renewals and other professional property advice. Hawkesford are also able to provide Energy Performance Certificates. Telephone[use Contact Agent Button]. Management Department: For all enquiries regarding rental of property, or indeed management of rented property, please contact Robert West on[use Contact Agent Button]. For mortgage advice, please contact this office on[use Contact Agent Button], and we will arrange for our independent mortgage advisor to contact you to give you up to the minute mortgage information.
Tax Band - The Council Tax Band is C
Interested in this property?
Council tax
First listed
3 weeks agoEnergy Performance Certificate
Kenilworth Street, Leamington Spa
Marketed by
Hawkesford - Leamington Spa 6 Euston Place Leamington Spa CV32 4LNKenilworth Street, Leamington Spa - Streetview
DISCLAIMER: Property descriptions and related information displayed on this page are marketing materials provided by Hawkesford - Leamington Spa. Placebuzz does not warrant or accept any responsibility for the accuracy or completeness of the property descriptions or related information provided here and they do not constitute property particulars. Please contact Hawkesford - Leamington Spa for full details and further information.





