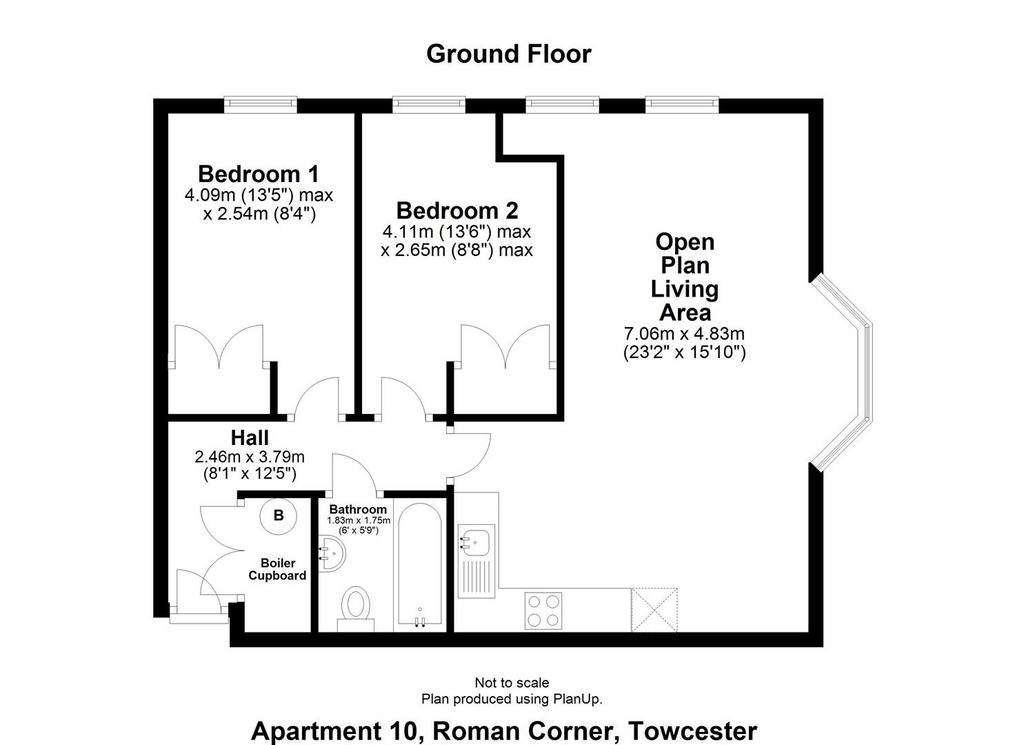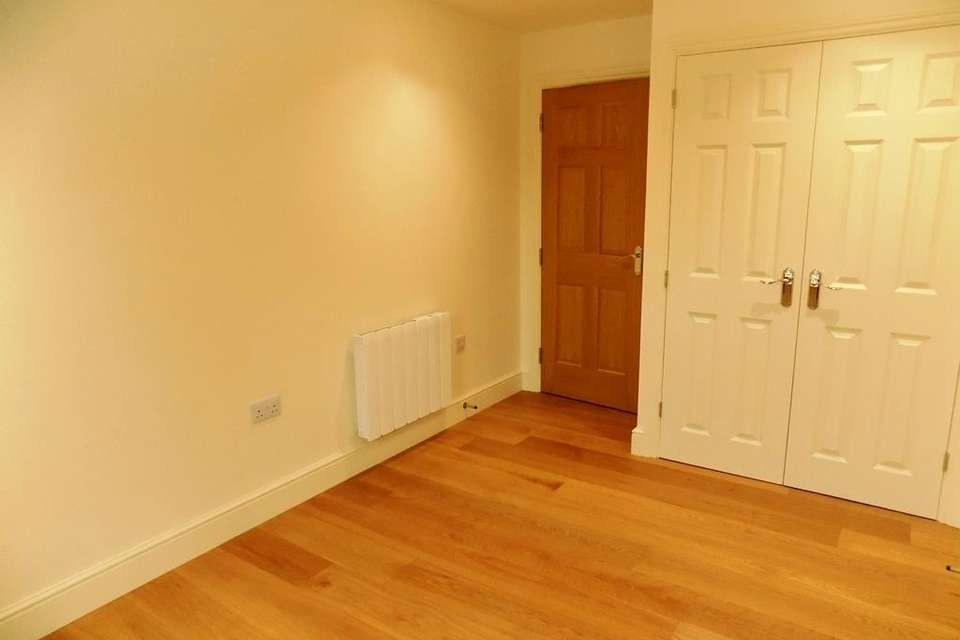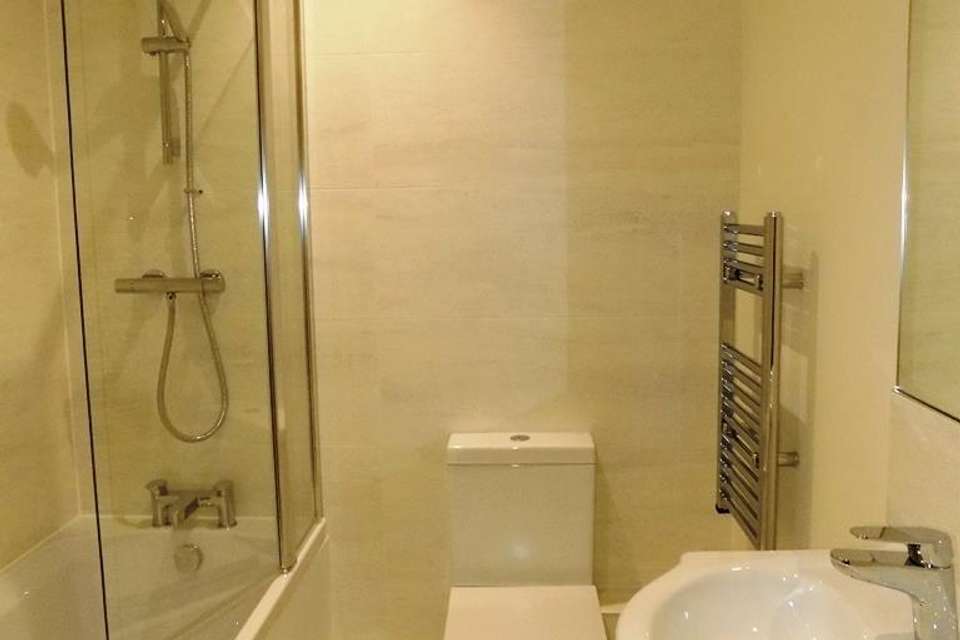2 bedroom flat to rent
Northampton Road, Towcesterflat
bedrooms

Property photos




+6
Property description
A modern open plan one bedroom apartment located in an un-rivalled central location, just a few yards from local amenities and open countryside walks. Finished to a high specification, the property boasts a fitted high gloss Grey kitchen with a comprehensive range of integrated appliances, engineered oak flooring and a bathroom with shower. This centrally heated property also has a security intercom system and double glazed sash windows throughout.
Please note that your net income must be at least £33,300 p/a in order to meet the affordability criteria.
Location: - TOWCESTER is a thriving town centred on the historic Market Square, where there are shopping and other facilities. Towcester is situated on the junction of the A5 Watling Street and the A43 Oxford to Northampton Road. The A43 provides the town with an excellent high speed road link to Northampton, the M1 and the M40. Milton Keynes with its Inter-city rail service (London Euston 40 minutes) is approximately 12 miles to the south. Sporting facilities in the area include a Leisure Centre, motor racing at Silverstone and golf at Farthingstone, Silverstone and Whittlebury. There are also churches of several denominations in the town.
Communal Hallway: - Approached through a security door with intercom, letter boxes, tiled stairs and hallway, PIR lighting, Oak doors to all apartments. Door to communal courtyard.
Hallway: - 'L' shaped. Oak door. Intercom phone. Electric heater. Recessed ceiling lighting and engineered Oak flooring with inset door matting: Boiler cupboard.
Open Plan Living Area: - 4.848m max x 7.079m - Oak door. Two double glazed sash windows to the side. One double glazed sash box window with window seat to the front. A range of soft closing wall and base units in high gloss light Grey with under cabinet lighting, incorporating, stainless steel sink unit, single electric oven, ceramic hob with stainless steel extractor hood above, built in slimline dishwasher and fridge freezer. The kitchen area has ceramic tiled flooring with engineered Oak to the living area. T.V. Points. Telephone Point, Recessed ceiling lights. Two electric wall mounted heaters.
Bathroom: - 1.768m x 1.847m - Oak door. Double glazed sash window to the rear with obscure glazing. White low level W.C., wash hand basin in a White gloss vanity unit, bath with shower and screen over. Stainless steel ladder radiator. Recessed ceiling lights, Wall mounted mirror.Tiled flooring.
Bedroom One: - 4.111m max x 2.553m - Oak door. Double glazed sash window to the side. Recessed ceiling lights. Wall light. Built-in wardrobes. Electric heater.
Bedroom Two: - 2.662m max x 4.116m max - Oak door. Double glazed sash window to the side. Recessed ceiling lights. Wall light. Built-in wardrobes. Electric heater.
Communal Courtyard: - To the rear of the block is a communal courtyard with picnic benches and lighting.
Please note that your net income must be at least £33,300 p/a in order to meet the affordability criteria.
Location: - TOWCESTER is a thriving town centred on the historic Market Square, where there are shopping and other facilities. Towcester is situated on the junction of the A5 Watling Street and the A43 Oxford to Northampton Road. The A43 provides the town with an excellent high speed road link to Northampton, the M1 and the M40. Milton Keynes with its Inter-city rail service (London Euston 40 minutes) is approximately 12 miles to the south. Sporting facilities in the area include a Leisure Centre, motor racing at Silverstone and golf at Farthingstone, Silverstone and Whittlebury. There are also churches of several denominations in the town.
Communal Hallway: - Approached through a security door with intercom, letter boxes, tiled stairs and hallway, PIR lighting, Oak doors to all apartments. Door to communal courtyard.
Hallway: - 'L' shaped. Oak door. Intercom phone. Electric heater. Recessed ceiling lighting and engineered Oak flooring with inset door matting: Boiler cupboard.
Open Plan Living Area: - 4.848m max x 7.079m - Oak door. Two double glazed sash windows to the side. One double glazed sash box window with window seat to the front. A range of soft closing wall and base units in high gloss light Grey with under cabinet lighting, incorporating, stainless steel sink unit, single electric oven, ceramic hob with stainless steel extractor hood above, built in slimline dishwasher and fridge freezer. The kitchen area has ceramic tiled flooring with engineered Oak to the living area. T.V. Points. Telephone Point, Recessed ceiling lights. Two electric wall mounted heaters.
Bathroom: - 1.768m x 1.847m - Oak door. Double glazed sash window to the rear with obscure glazing. White low level W.C., wash hand basin in a White gloss vanity unit, bath with shower and screen over. Stainless steel ladder radiator. Recessed ceiling lights, Wall mounted mirror.Tiled flooring.
Bedroom One: - 4.111m max x 2.553m - Oak door. Double glazed sash window to the side. Recessed ceiling lights. Wall light. Built-in wardrobes. Electric heater.
Bedroom Two: - 2.662m max x 4.116m max - Oak door. Double glazed sash window to the side. Recessed ceiling lights. Wall light. Built-in wardrobes. Electric heater.
Communal Courtyard: - To the rear of the block is a communal courtyard with picnic benches and lighting.
Interested in this property?
Council tax
First listed
Last weekNorthampton Road, Towcester
Marketed by
Bartram & Co Estate Agents - Towcester Town Hall, 86 Watling Street East Towcester NN12 6BSNorthampton Road, Towcester - Streetview
DISCLAIMER: Property descriptions and related information displayed on this page are marketing materials provided by Bartram & Co Estate Agents - Towcester. Placebuzz does not warrant or accept any responsibility for the accuracy or completeness of the property descriptions or related information provided here and they do not constitute property particulars. Please contact Bartram & Co Estate Agents - Towcester for full details and further information.










