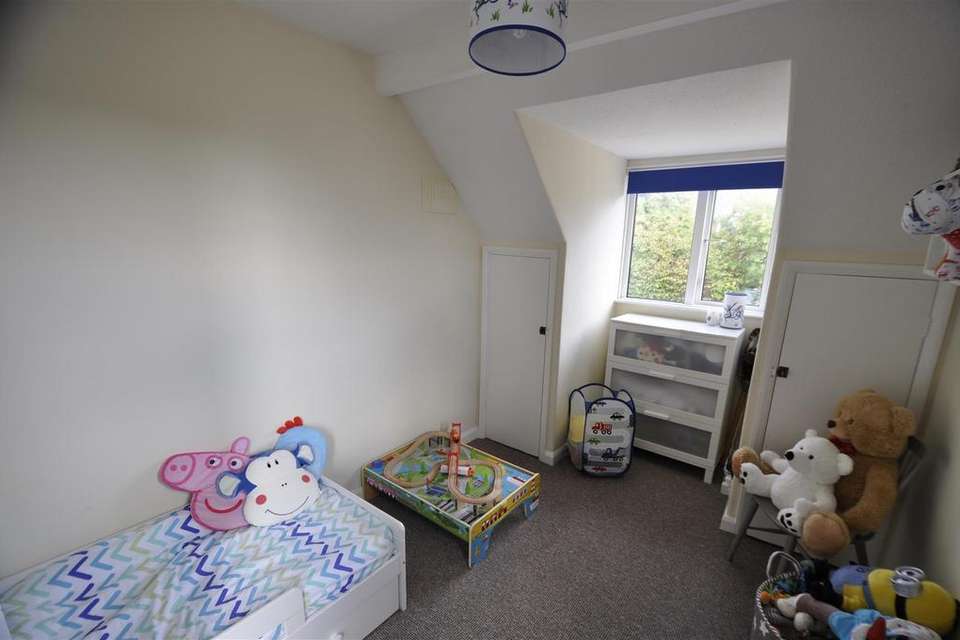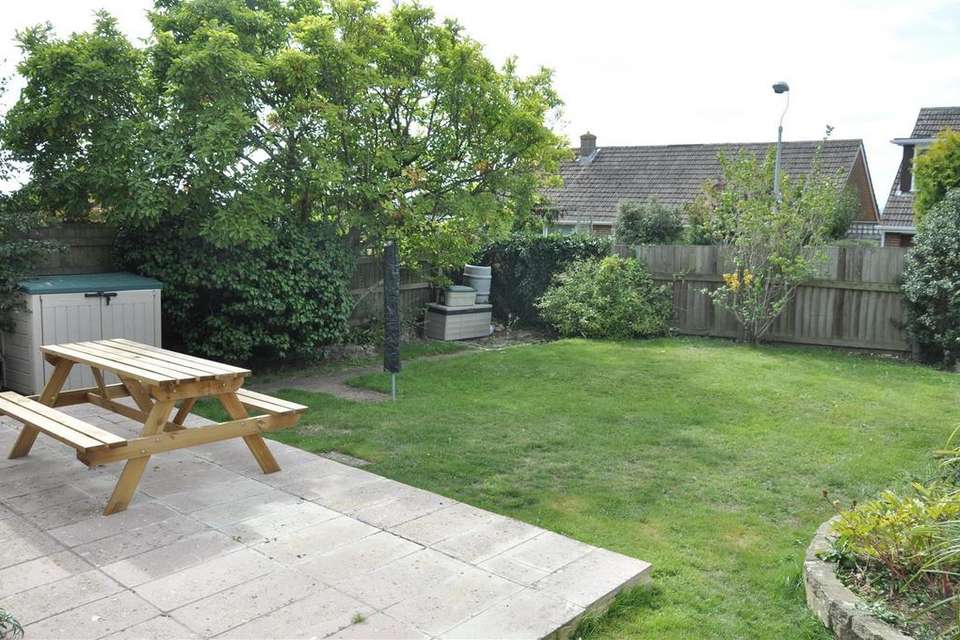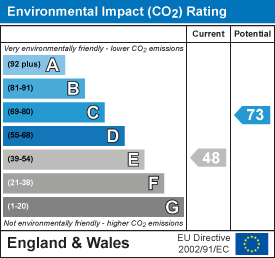3 bedroom detached house to rent
Park Lane, Exeter EX4detached house
bedrooms
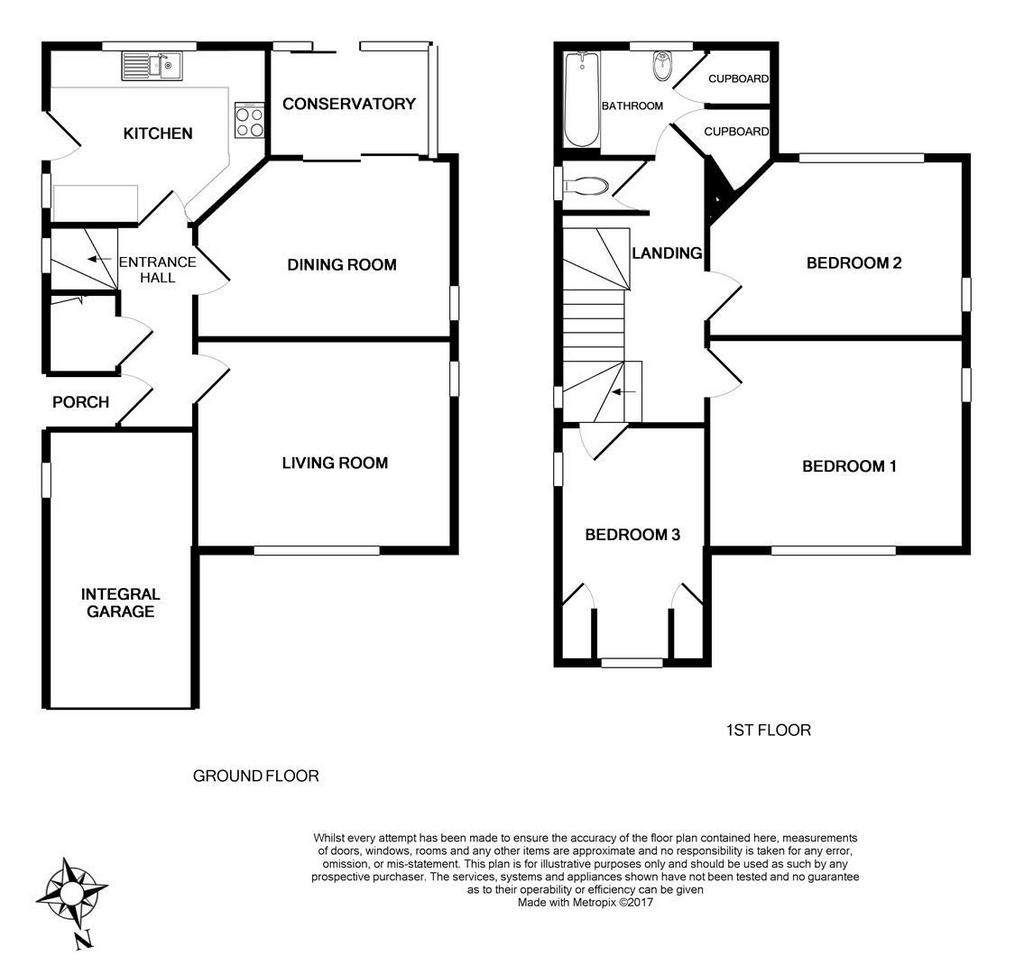
Property photos

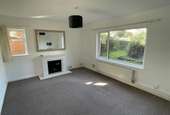


+9
Property description
We are delighted to market this well presented three bed detached family home in the popular residential area of Pinhoe. The property comprises a good sized lounge, generously sized dining room with doors to the lean-to conservatory, modern fitted kitchen, three bedrooms and bathroom with separate wc. There is a driveway with parking for one car, leading to an attached garage, and good sized garden to the rear. The property is AVAILABLE NOW, on a long term let. One dog or cat considered (with a pet premium). EPC D. Council Tax: E. Deposit: £1,494. Holding Deposit: £298.00.
To check the mobile and Broadband coverage in the area of this property, the following link can be used:
Entrance Porch - with tiled flooring leading to obscured double glazed front door into:
Entrance Hallway - with gas central heating radiator, under stairs storage cupboard, smoke detector, stairs to first floor landing. PVCu double glazed window to side aspect. Doors to:
Living Room - 3.43m x 4.22m (11'3" x 13'10") - with PVCu double glazed window to front aspect, gas central heating raditor, tiled fireplace and surround, further PVCu double glazed window to side aspect, TV point.
Dining Room - 13'10" x 9'8" - PVCu double glazed window to side aspect, gas central heating radiator, PVCu double glazed sliding Patio doors to:
Conservatory - 2.90m x 1.73m (9'6" x 5'8") - with PVCu double glazed windows to side and rear aspect. PVCu double glazed tilt and turn Patio door to rear garden. Pitch polycarbonate roofing.
Kitchen - 3.61m x 2.90m (11'10" x 9'6") - PVCu double glazed window to rear aspect, obscured PVCu double glazed window and door to side aspect. Fitted with a range of matching base cupboards, drawers and eye level units, roll edge work surface with tiled surround, one and a half bowl sink unit with mixer taps, Gas central heating radiator, built-in electric oven and hob with extractor hood over.
First Floor Landing - Hatch to roof space, smoke detector, obscured PVCu double glazed window to side aspect. Doors to:
Bedroom 1 - 4.22m x 3.43m (13'10" x 11'3") - with PVCu double glazed windows to front and side aspect, gas central heating radiator, TV point.
Bedroom 2 - 13'10" x 9'8" - PVCu double glazed window to rear and side aspect. Gas central heating radiator.
Bedroom 3 - 12'5" x 7'10" - PVCu double glazed window to front and side aspect, gas central heating radiator, built-in storage cupboard.
Bathroom - 7'10" x 6'3" - PVCu bscured double glazed window to rear aspect, full tiled walls and fitted with a panelled bath and pedestal wash hand basin, gas central heating radiator and built-in storage cupboard with wall mounted combination gas boiler serving domestic hot water and central heating. Further large storage cupboard.
Seperate Wc - obscured double glazed window to side aspect, close coupled WC.
Front Garden - the front of property is approached by a driveway providing off road parking for one car, well maintained level garden with raised and planted with shrub borders. A path provides side access to the property and rear garden.
Rear Garden - with a good sized paved patio and lawned garden enclosed with timber fencing with raised plants, shrubs and borders.
Integral Garage - Sliding garage door, power and lighting.
Council Tax - Band E
Area - Pinhoe - Pinhoe is on the North Eastern edge of Exeter with excellent transport links to Sowton Industrial Estate, Met Office, Exeter International Airport, M5 and A30. The village is also on the main rail route to London, with a service to Waterloo and Exeter from Pinhoe Station. Pinhoe benefits from local shops, post office, village hall, library and schools for all ages are within easy reach.
Directions - From Dormans office head along Main Road towards West Clyst, just over the brow of the hill turn right into Park Lane, number 49 can be found towards the top of the road on the left hand side.
Tenants Permitted Payments - In England, the Tenant Fees Act 2019 means that in addition to rent, lettings agents can only charge tenants (or anyone acting on the tenant's behalf) the following permitted payments:
- Holding deposit - a maximum of 1 week's rent)
- Tenancy Deposits - a maximum deposit of 5 weeks' rent for annual rent below £50,000, or 6 weeks' rent for annual rental of £50,000 and above
- Payments to change a tenancy agreement eg. change of sharer - capped at £50 or, if higher, any reasonable costs
- Payments associated with early termination of a tenancy - capped at the landlord's loss or the agent's reasonably incurred costs
- Utilities, communication services (eg. telephone, broadband), TV licence and council tax;
- Interest payments for the late payment of rent - up to 3% above Bank of England's annual percentage rate
- Reasonable costs for replacement of lost keys or other security devices
- Contractual damages in the event of the tenant's default of a tenancy agreement
- Any other permitted payments under the Tenant Fees Act 2019.
To check the mobile and Broadband coverage in the area of this property, the following link can be used:
Entrance Porch - with tiled flooring leading to obscured double glazed front door into:
Entrance Hallway - with gas central heating radiator, under stairs storage cupboard, smoke detector, stairs to first floor landing. PVCu double glazed window to side aspect. Doors to:
Living Room - 3.43m x 4.22m (11'3" x 13'10") - with PVCu double glazed window to front aspect, gas central heating raditor, tiled fireplace and surround, further PVCu double glazed window to side aspect, TV point.
Dining Room - 13'10" x 9'8" - PVCu double glazed window to side aspect, gas central heating radiator, PVCu double glazed sliding Patio doors to:
Conservatory - 2.90m x 1.73m (9'6" x 5'8") - with PVCu double glazed windows to side and rear aspect. PVCu double glazed tilt and turn Patio door to rear garden. Pitch polycarbonate roofing.
Kitchen - 3.61m x 2.90m (11'10" x 9'6") - PVCu double glazed window to rear aspect, obscured PVCu double glazed window and door to side aspect. Fitted with a range of matching base cupboards, drawers and eye level units, roll edge work surface with tiled surround, one and a half bowl sink unit with mixer taps, Gas central heating radiator, built-in electric oven and hob with extractor hood over.
First Floor Landing - Hatch to roof space, smoke detector, obscured PVCu double glazed window to side aspect. Doors to:
Bedroom 1 - 4.22m x 3.43m (13'10" x 11'3") - with PVCu double glazed windows to front and side aspect, gas central heating radiator, TV point.
Bedroom 2 - 13'10" x 9'8" - PVCu double glazed window to rear and side aspect. Gas central heating radiator.
Bedroom 3 - 12'5" x 7'10" - PVCu double glazed window to front and side aspect, gas central heating radiator, built-in storage cupboard.
Bathroom - 7'10" x 6'3" - PVCu bscured double glazed window to rear aspect, full tiled walls and fitted with a panelled bath and pedestal wash hand basin, gas central heating radiator and built-in storage cupboard with wall mounted combination gas boiler serving domestic hot water and central heating. Further large storage cupboard.
Seperate Wc - obscured double glazed window to side aspect, close coupled WC.
Front Garden - the front of property is approached by a driveway providing off road parking for one car, well maintained level garden with raised and planted with shrub borders. A path provides side access to the property and rear garden.
Rear Garden - with a good sized paved patio and lawned garden enclosed with timber fencing with raised plants, shrubs and borders.
Integral Garage - Sliding garage door, power and lighting.
Council Tax - Band E
Area - Pinhoe - Pinhoe is on the North Eastern edge of Exeter with excellent transport links to Sowton Industrial Estate, Met Office, Exeter International Airport, M5 and A30. The village is also on the main rail route to London, with a service to Waterloo and Exeter from Pinhoe Station. Pinhoe benefits from local shops, post office, village hall, library and schools for all ages are within easy reach.
Directions - From Dormans office head along Main Road towards West Clyst, just over the brow of the hill turn right into Park Lane, number 49 can be found towards the top of the road on the left hand side.
Tenants Permitted Payments - In England, the Tenant Fees Act 2019 means that in addition to rent, lettings agents can only charge tenants (or anyone acting on the tenant's behalf) the following permitted payments:
- Holding deposit - a maximum of 1 week's rent)
- Tenancy Deposits - a maximum deposit of 5 weeks' rent for annual rent below £50,000, or 6 weeks' rent for annual rental of £50,000 and above
- Payments to change a tenancy agreement eg. change of sharer - capped at £50 or, if higher, any reasonable costs
- Payments associated with early termination of a tenancy - capped at the landlord's loss or the agent's reasonably incurred costs
- Utilities, communication services (eg. telephone, broadband), TV licence and council tax;
- Interest payments for the late payment of rent - up to 3% above Bank of England's annual percentage rate
- Reasonable costs for replacement of lost keys or other security devices
- Contractual damages in the event of the tenant's default of a tenancy agreement
- Any other permitted payments under the Tenant Fees Act 2019.
Council tax
First listed
Last weekEnergy Performance Certificate
Park Lane, Exeter EX4
Park Lane, Exeter EX4 - Streetview
DISCLAIMER: Property descriptions and related information displayed on this page are marketing materials provided by Dormans Estate Agents - Exeter. Placebuzz does not warrant or accept any responsibility for the accuracy or completeness of the property descriptions or related information provided here and they do not constitute property particulars. Please contact Dormans Estate Agents - Exeter for full details and further information.







