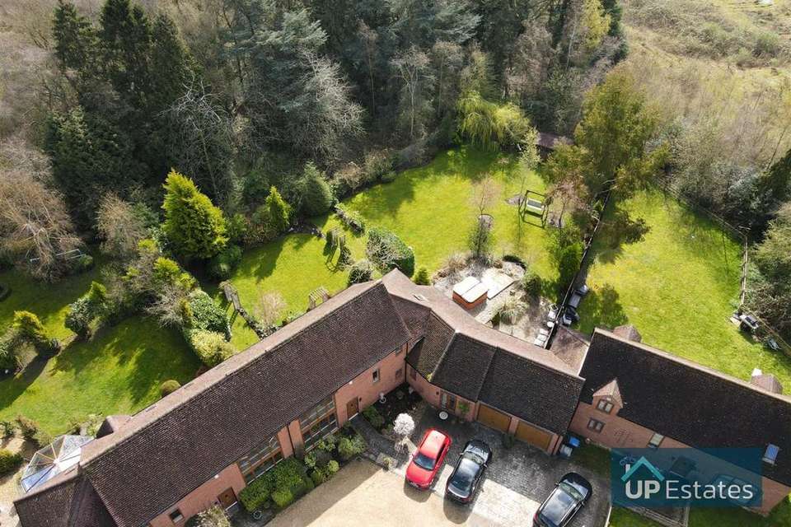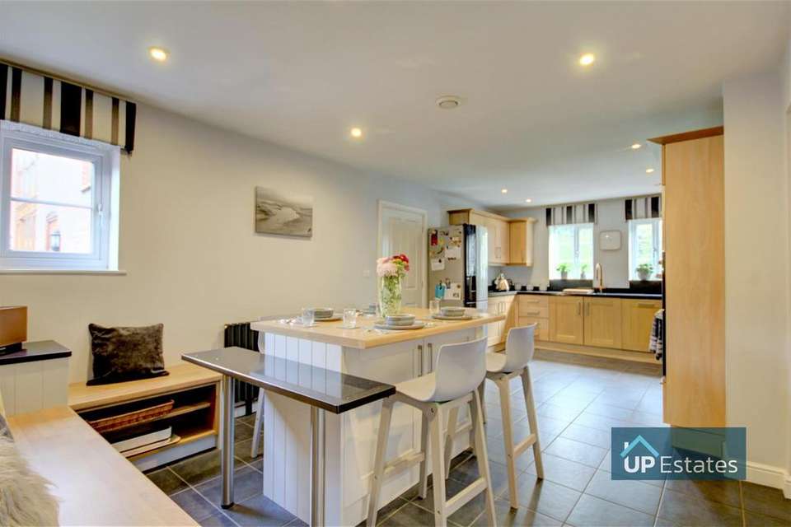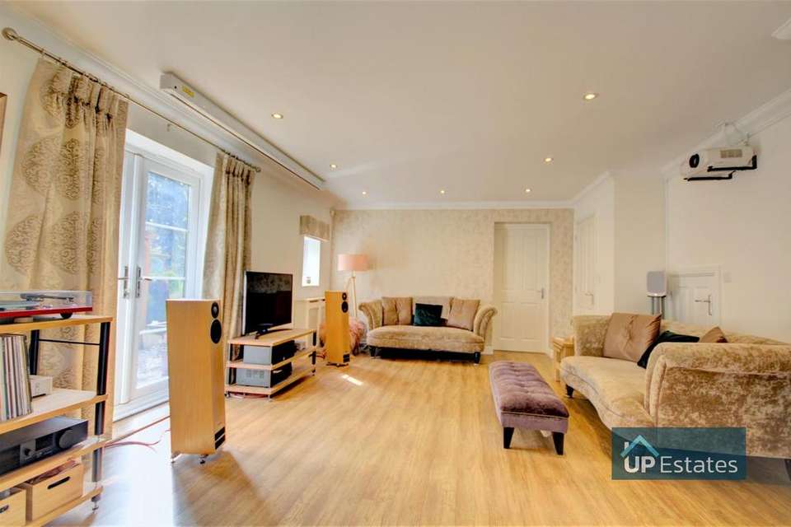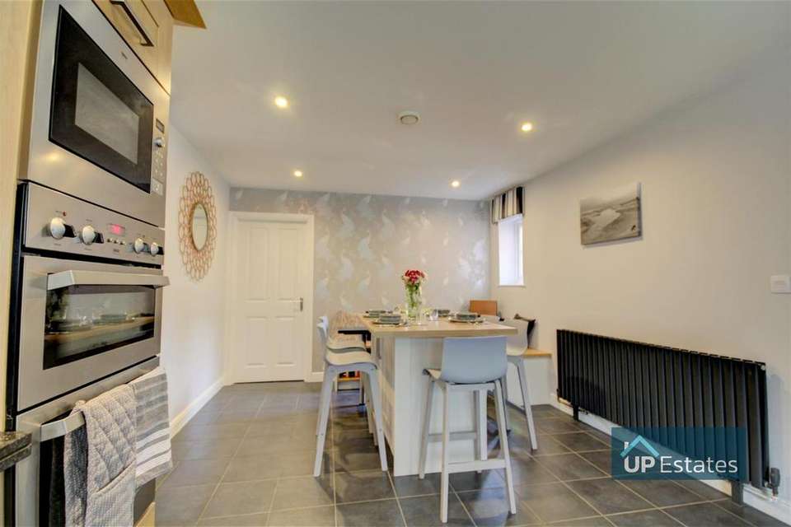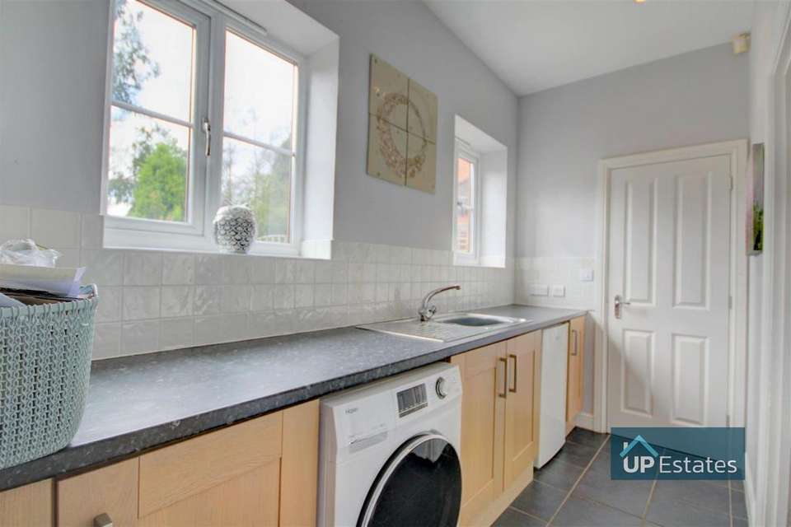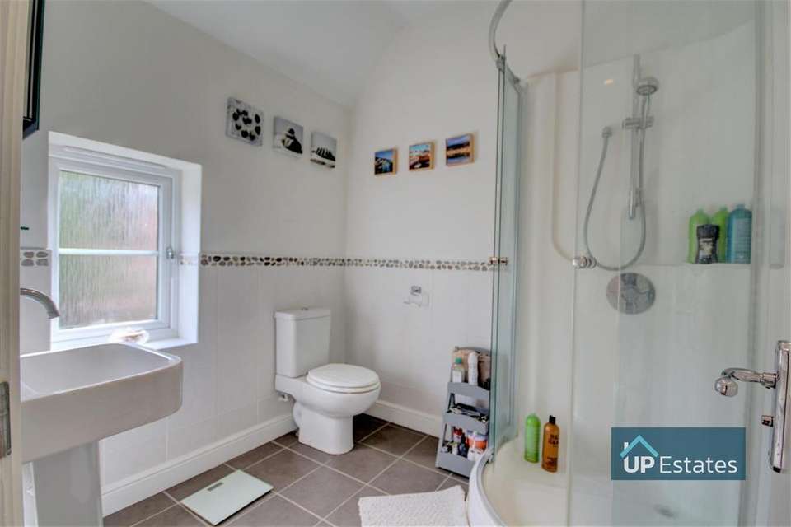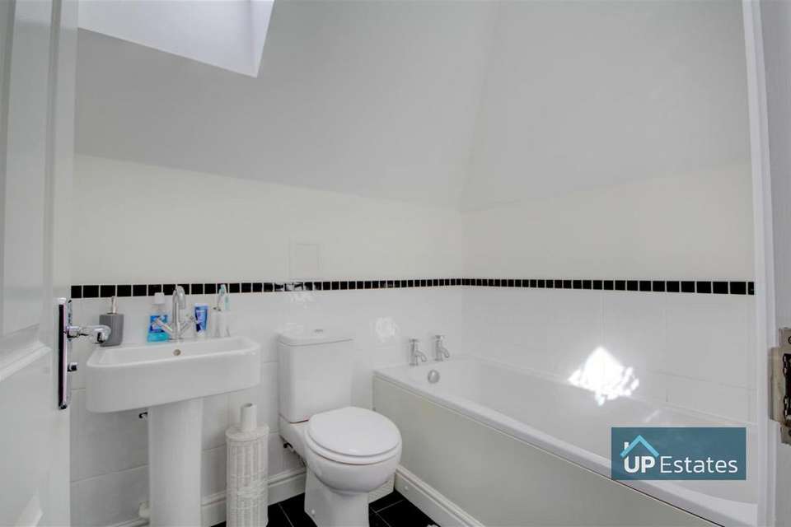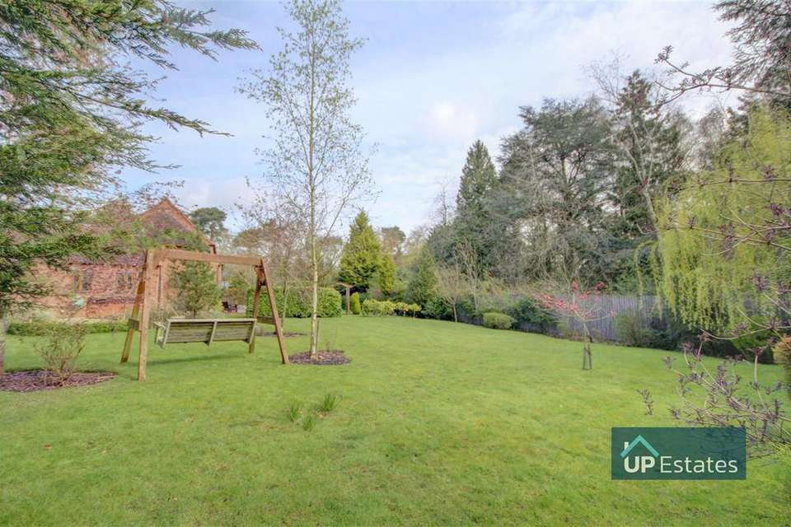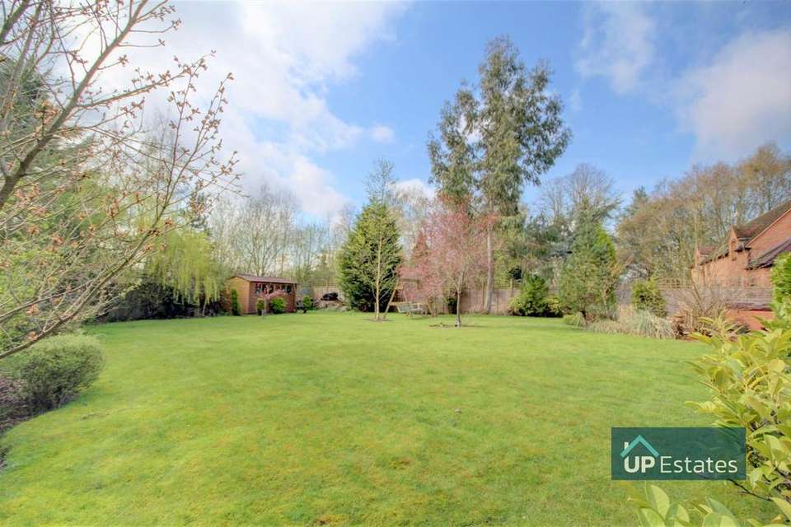4 bedroom semi-detached house to rent
Wolvey Road, Burbagesemi-detached house
bedrooms
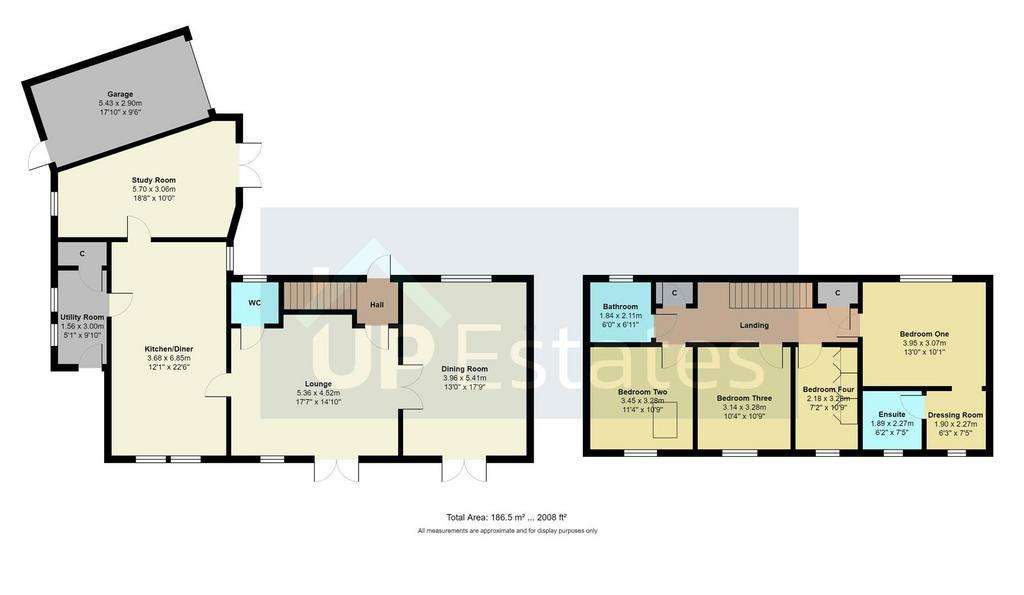
Property photos


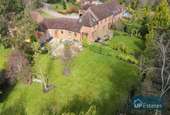

+31
Property description
*GLORIOUS CORNER PLOT WITH SPACIOUS GARDEN*PRIVATE GATED ENTRANCE*MODERN BUILT BARN CONVERSION STYLE FAMILY HOME* Up Estates are pleased to bring to the market this fantastic barn style property benefitting from a peaceful gated situation, an impressive rear garden and an ideal location for motorway access. Briefly comprising; Entrance Hall, Lounge, Dining Room, WC, Kitchen Diner, Utility Room, Study and Single Garage downstairs. To the first floor is Bedroom One with Dressing Room and Ensuite Shower Room, three further Bedrooms and a Family Bathroom. Outside the property is set back from the road and behind electric gates with a sweeping drive to the frontage with off road parking. The rear garden wraps around the property and is ideal for a family wanting private outdoor space. CALL NOW TO VIEW!
Hall - Entrance Hall with door to Lounge and stairs to the first floor.
Lounge - 5.36 x 4.52 (17'7" x 14'9") - A bright and spacious lounge with hardwood flooring, window and doors to the rear garden, central heating and doors leading to Dining Room, Kitchen and WC.
Dining Reception Room - 3.96 x 5.41 (12'11" x 17'8") - Previously used as a sitting room, this spacious Dining Room with floor to ceiling windows to the front and patio doors to the rear. Feature fireplace and central heating. This is an ideal room for a second reception room or Lounge offering perfect flexibility to families.
Kitchen/Diner - 3.68 x 6.85 (12'0" x 22'5") - Modern style Kitchen Diner with a U shaped kitchen offering a range of matching wall and base units and granite worktop over, gas hob and integrated double ovens, inset sink with mixer tap and space for a freestanding fridge freezer. This is a great family room with a breakfast island and bench seating.
Utility Room - 1.56 x 3m (5'1" x 9'10") - With space and plumbing for appliances, worktop with sink, door to the rear and storage cupboard.
Study Room - 5.7 x 3.06 (18'8" x 10'0") - A further very useful reception room with doors to the front so could be an ideal seperate living space.
Landing -
Bedroom One - 3.95 x 3.07 (12'11" x 10'0") - A brilliant feature bedroom with floor to ceiling windows to the front, central heating radiator, opening to the Dressing Room and leading to the Ensuite.
Ensuite - 1.89 x 2.27 (6'2" x 7'5") - Ensuite with WC, shower cubicle and low level WC, central heated towel rail and window to the rear.
Bedroom Two - 3.45 x 3.28 (11'3" x 10'9") - A sizeable second bedroom set to the rear of the property and having a central heating radiator and window.
Bedroom Three - 3.14 x 3.28 (10'3" x 10'9") - A further double bedroom with pitched roof, window and velux window and a central heating radiator.
Bedroom Four - 2.18 x 3.28 (7'1" x 10'9") - Currently having a set of fitted wardrobes and used as an office/dressing room but would be an ideal fourth bedroom.
Bathroom - 1.84 x 2.11 (6'0" x 6'11") - Being partially tiled and having a paneled bath, low level W/C, pedestal wash basin, central heated towel rail and a double glazed opaque window.
Garden - A beautiful, spacious private rear garden with superb views, a paved seating area followed by a lawn and plants, shrubs, trees and bushes with fencing along the boundaries.
Relevant Letting Fees And Tenant Information - As well as paying the rent, you may also be required to make the following permitted payments.
Before the tenancy starts (payable to Up Estates Ltd. 'the Agent')
Holding Deposit: 1 weeks rent
Deposit: 5 weeks rent
During the tenancy (payable to the Agent)
Payment of £50 inc. VAT if you want to change the tenancy agreement
Payment of interest for the late payment of rent at a rate of 3% above the BoE Base Rate
Payment of £50 inc. VAT for the reasonably incurred costs for the loss of keys/security devices
Payment of any unpaid rent or other reasonable costs associated with your early termination of the tenancy
We endeavour to make our particulars accurate and reliable, however, they do not constitute or form part of an offer or any contract and none is to be relied upon as statements of representation or fact. Any services, systems and appliances listed in this specification have not been tested by us and no guarantee as to their operating ability or efficiency is given. Please be advised that some of the photographs and particulars may have been used in previous listings. If you require clarification or further information on any points, please contact us, especially if you are traveling some distance to view. All properties are available for a minimum of six months, rent is to be paid in advance for each period agreed. It is the tenant's responsibility to insure any personal possessions.
Hall - Entrance Hall with door to Lounge and stairs to the first floor.
Lounge - 5.36 x 4.52 (17'7" x 14'9") - A bright and spacious lounge with hardwood flooring, window and doors to the rear garden, central heating and doors leading to Dining Room, Kitchen and WC.
Dining Reception Room - 3.96 x 5.41 (12'11" x 17'8") - Previously used as a sitting room, this spacious Dining Room with floor to ceiling windows to the front and patio doors to the rear. Feature fireplace and central heating. This is an ideal room for a second reception room or Lounge offering perfect flexibility to families.
Kitchen/Diner - 3.68 x 6.85 (12'0" x 22'5") - Modern style Kitchen Diner with a U shaped kitchen offering a range of matching wall and base units and granite worktop over, gas hob and integrated double ovens, inset sink with mixer tap and space for a freestanding fridge freezer. This is a great family room with a breakfast island and bench seating.
Utility Room - 1.56 x 3m (5'1" x 9'10") - With space and plumbing for appliances, worktop with sink, door to the rear and storage cupboard.
Study Room - 5.7 x 3.06 (18'8" x 10'0") - A further very useful reception room with doors to the front so could be an ideal seperate living space.
Landing -
Bedroom One - 3.95 x 3.07 (12'11" x 10'0") - A brilliant feature bedroom with floor to ceiling windows to the front, central heating radiator, opening to the Dressing Room and leading to the Ensuite.
Ensuite - 1.89 x 2.27 (6'2" x 7'5") - Ensuite with WC, shower cubicle and low level WC, central heated towel rail and window to the rear.
Bedroom Two - 3.45 x 3.28 (11'3" x 10'9") - A sizeable second bedroom set to the rear of the property and having a central heating radiator and window.
Bedroom Three - 3.14 x 3.28 (10'3" x 10'9") - A further double bedroom with pitched roof, window and velux window and a central heating radiator.
Bedroom Four - 2.18 x 3.28 (7'1" x 10'9") - Currently having a set of fitted wardrobes and used as an office/dressing room but would be an ideal fourth bedroom.
Bathroom - 1.84 x 2.11 (6'0" x 6'11") - Being partially tiled and having a paneled bath, low level W/C, pedestal wash basin, central heated towel rail and a double glazed opaque window.
Garden - A beautiful, spacious private rear garden with superb views, a paved seating area followed by a lawn and plants, shrubs, trees and bushes with fencing along the boundaries.
Relevant Letting Fees And Tenant Information - As well as paying the rent, you may also be required to make the following permitted payments.
Before the tenancy starts (payable to Up Estates Ltd. 'the Agent')
Holding Deposit: 1 weeks rent
Deposit: 5 weeks rent
During the tenancy (payable to the Agent)
Payment of £50 inc. VAT if you want to change the tenancy agreement
Payment of interest for the late payment of rent at a rate of 3% above the BoE Base Rate
Payment of £50 inc. VAT for the reasonably incurred costs for the loss of keys/security devices
Payment of any unpaid rent or other reasonable costs associated with your early termination of the tenancy
We endeavour to make our particulars accurate and reliable, however, they do not constitute or form part of an offer or any contract and none is to be relied upon as statements of representation or fact. Any services, systems and appliances listed in this specification have not been tested by us and no guarantee as to their operating ability or efficiency is given. Please be advised that some of the photographs and particulars may have been used in previous listings. If you require clarification or further information on any points, please contact us, especially if you are traveling some distance to view. All properties are available for a minimum of six months, rent is to be paid in advance for each period agreed. It is the tenant's responsibility to insure any personal possessions.
Interested in this property?
Council tax
First listed
Last weekWolvey Road, Burbage
Marketed by
Up Estates - Coventry 6 Orchard Court, Binley Business Park Coventry, West Midlands CV3 2TQWolvey Road, Burbage - Streetview
DISCLAIMER: Property descriptions and related information displayed on this page are marketing materials provided by Up Estates - Coventry. Placebuzz does not warrant or accept any responsibility for the accuracy or completeness of the property descriptions or related information provided here and they do not constitute property particulars. Please contact Up Estates - Coventry for full details and further information.


