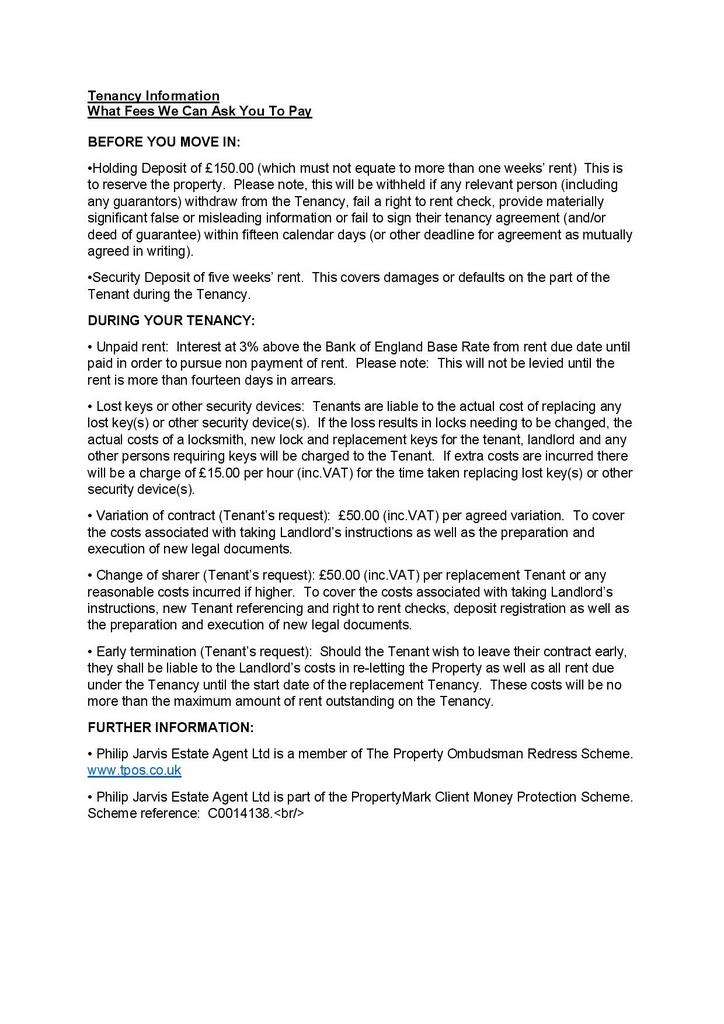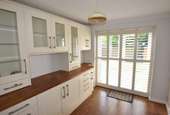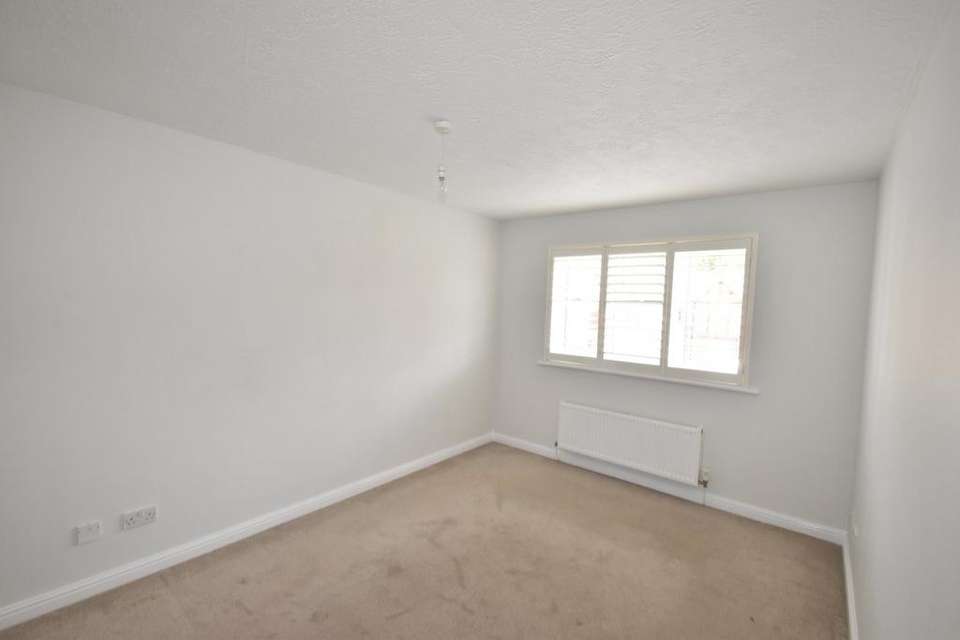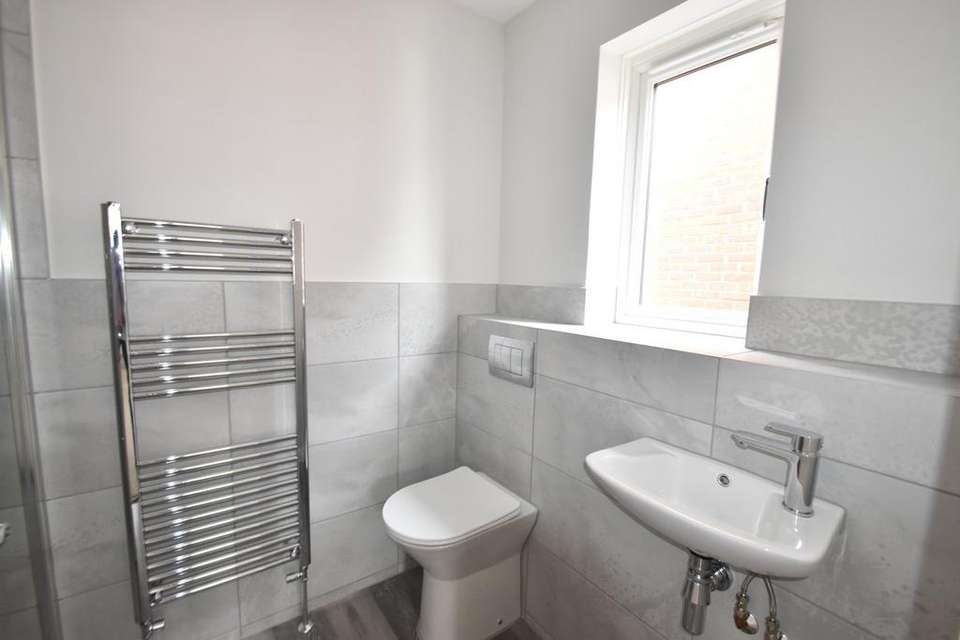3 bedroom detached house to rent
Harrietsham, ME17detached house
bedrooms

Property photos




+11
Property description
"I really like Chippendayle Drive. Added to this the property has just had a brand new ensuite shower to compliment the newly fitted separate shower room and modern kitchen". - Philip Jarvis, Director.A three bedroom detached house found in an ever popular development in Harrietsham.Well presented, the downstairs is arranged with two reception areas plus a modern fitted kitchen and cloakroom.Upstairs a new ensuite shower room has just been fitted. There are also three bedrooms and a modern fitted second shower room.There is an enclosed 30ft garden with a sunny aspect and patio area. A driveway to one side leads to the garage that has been converted into a useful room and small storage area.Harrietsham is a popular village boasting an excellent primary school, two shops, railway station and gastro pub. The larger village of Lenham is only a short drive away and the county town of Maidstone and the M20 motorway are also easily accessed.
Ground Floor
Double Glazed Entrance Door To
Lobby
Radiator. Tiled floor. Door to
Cloakroom
Double glazed frosted window to side. White suite of low level WC and rectangular vanity hand basin and white towel rail.
Hall
Double glazed window to side. Stairs to first floor. Understairs cupboard. Tiled floor.
Sitting Room
16' 10" x 10' 4" (5.13m x 3.15m) Double glazed window to front with shutters. Radiator. Laminate floor. Leads through to
Dining Room Area
11' 4" x 8' 5" (3.45m x 2.57m) Double glazed doors to garden with shutters. Range of units to one wall to include a further integrated fridge and integrated freezer.
Kitchen
11' 6" x 7' 10" (3.51m x 2.39m) Double glazed window to rear. Double glazed door to side. Range of base and wall units. Electrolux double electric oven. AEG five ring gas hob with extractor over. Wine cooler. Slimline dishwasher. Integrated fridge. Integrated washing machine. White one and a half bowl sink unit. Wooden worktops. Tiled floor.
First Floor
Landing
Double glazed window to side with shutters. Access to loft. Downlighting. Cupboard.
Bedroom One
14' 0" x 9' 7" (4.27m x 2.92m) Double glazed window to front with shutters. Radiator. Wardrobe cupboard.
Shower Room
Double glazed window to side. New suite of concealed low level WC, wall hung hand basin and fully tiled shower cubicle. Part tiled walls. Laminate lfoor. Chrome towel rail. Downlighting. Extractor.
Bedroom Two
9' 10" x 7' 10" to wardrobe door (3.00m x 2.39m) Double glazed window to rear. Radiator. Sliding door wardrobes to one wall. Laminate floor.
Bedroom Three
8' 3" x 7' 0" (2.51m x 2.13m) Double glazed window to front. Radiator.
Shower Room
Double glazed window to rear with shutters. Modern suite of concealed low level WC, inset hand basin with cupboard underneath. Fully tiled shower cubicle. Part tiled walls. Tiled floor. White towel rail. Downlighting. Extractor.
Exterior
Front
Small pebbled area to front and side.
Rear
Approximately 30ft in length. Laid to lawn with patio area. Gate to side. Garden shed.
Garage
Driveway leading to garage. The garage gas been converted into two area. There is a small storage area to the front measuring 7' 10" x 5' 2" and a larger room with door to side measuring 11' 8" x 7' 10".
Ground Floor
Double Glazed Entrance Door To
Lobby
Radiator. Tiled floor. Door to
Cloakroom
Double glazed frosted window to side. White suite of low level WC and rectangular vanity hand basin and white towel rail.
Hall
Double glazed window to side. Stairs to first floor. Understairs cupboard. Tiled floor.
Sitting Room
16' 10" x 10' 4" (5.13m x 3.15m) Double glazed window to front with shutters. Radiator. Laminate floor. Leads through to
Dining Room Area
11' 4" x 8' 5" (3.45m x 2.57m) Double glazed doors to garden with shutters. Range of units to one wall to include a further integrated fridge and integrated freezer.
Kitchen
11' 6" x 7' 10" (3.51m x 2.39m) Double glazed window to rear. Double glazed door to side. Range of base and wall units. Electrolux double electric oven. AEG five ring gas hob with extractor over. Wine cooler. Slimline dishwasher. Integrated fridge. Integrated washing machine. White one and a half bowl sink unit. Wooden worktops. Tiled floor.
First Floor
Landing
Double glazed window to side with shutters. Access to loft. Downlighting. Cupboard.
Bedroom One
14' 0" x 9' 7" (4.27m x 2.92m) Double glazed window to front with shutters. Radiator. Wardrobe cupboard.
Shower Room
Double glazed window to side. New suite of concealed low level WC, wall hung hand basin and fully tiled shower cubicle. Part tiled walls. Laminate lfoor. Chrome towel rail. Downlighting. Extractor.
Bedroom Two
9' 10" x 7' 10" to wardrobe door (3.00m x 2.39m) Double glazed window to rear. Radiator. Sliding door wardrobes to one wall. Laminate floor.
Bedroom Three
8' 3" x 7' 0" (2.51m x 2.13m) Double glazed window to front. Radiator.
Shower Room
Double glazed window to rear with shutters. Modern suite of concealed low level WC, inset hand basin with cupboard underneath. Fully tiled shower cubicle. Part tiled walls. Tiled floor. White towel rail. Downlighting. Extractor.
Exterior
Front
Small pebbled area to front and side.
Rear
Approximately 30ft in length. Laid to lawn with patio area. Gate to side. Garden shed.
Garage
Driveway leading to garage. The garage gas been converted into two area. There is a small storage area to the front measuring 7' 10" x 5' 2" and a larger room with door to side measuring 11' 8" x 7' 10".
Interested in this property?
Council tax
First listed
Last weekEnergy Performance Certificate
Harrietsham, ME17
Marketed by
Philip Jarvis Independent Estate Agent - Lenham 1 The Square Lenham ME17 2PHHarrietsham, ME17 - Streetview
DISCLAIMER: Property descriptions and related information displayed on this page are marketing materials provided by Philip Jarvis Independent Estate Agent - Lenham. Placebuzz does not warrant or accept any responsibility for the accuracy or completeness of the property descriptions or related information provided here and they do not constitute property particulars. Please contact Philip Jarvis Independent Estate Agent - Lenham for full details and further information.
















