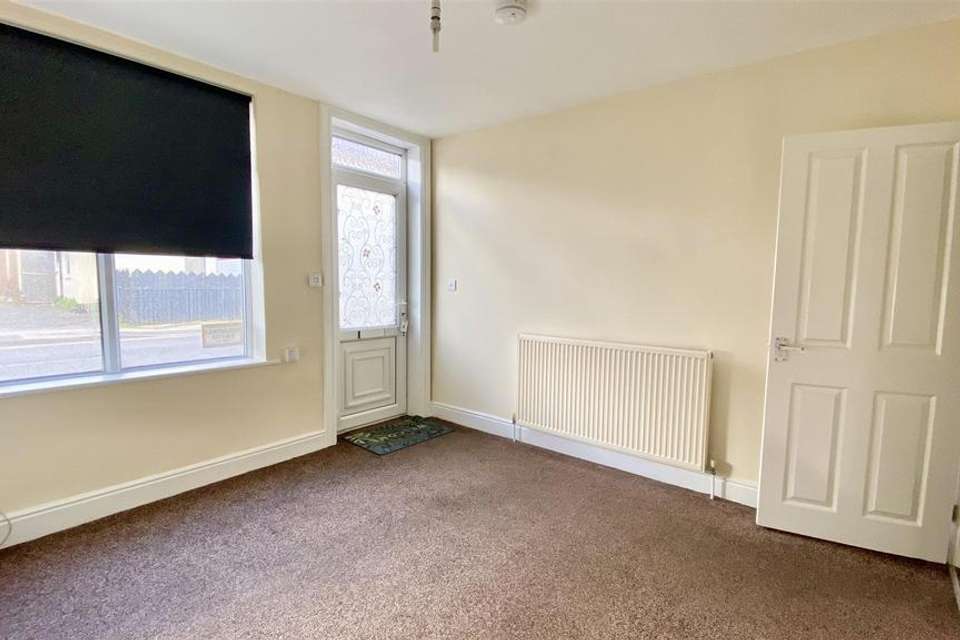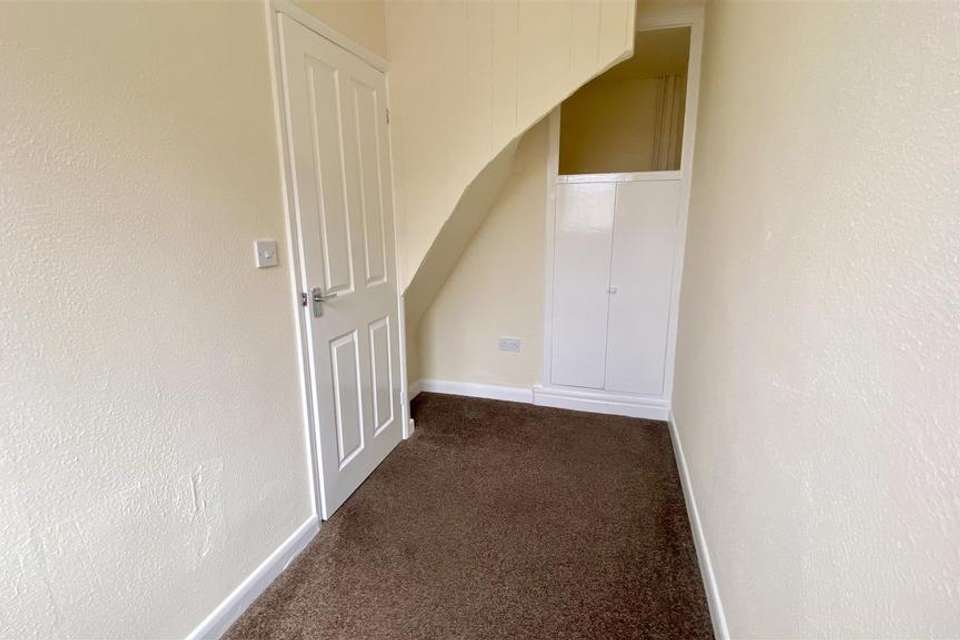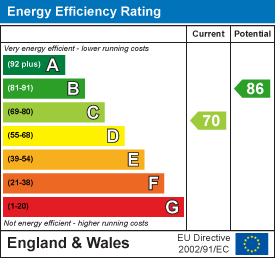3 bedroom terraced house to rent
Downing Street, Sutton-In-Ashfieldterraced house
bedrooms
Property photos




+12
Property description
Ideally located and very well presented THREE BEDROOM mid terrace house is now available to let. The newly decorated accommodation comprises of lounge with feature fire surround, dining kitchen plus utility and access to the cellar, two bedrooms and a family bathroom with electric shower on the first floor and third attic bedroom with storage on the second floor. The property benefits from new carpets throughout, has been newly decorated along with a number of other refurbishments making this an ideal home. There is also an enclosed courtyard garden which is shared with three other neighbouring properties along with gas central heating inside and UPVC double glazing throughout.
The property is situated within walking distance of Sutton town centre as well as being served by a number of bus routes. It is also a short drive away from Mansfield town centre and all its amenities. The property must be viewed to appreciate its high standard.
Ground Floor -
Lounge - 3.48m x 3.35m (11'5 x 11'0) - With UPVC entrance door, newly fitted carpet, central heating radiator, meter cupboard to one side and Adam style fire surround with marble effect hearth and background.
Dining Kitchen - 3.35m x 3.35m (11'0 x 11'0) - Fitted with a range of matching wood effect wall and base units with black worktops fitted with a single drainer stainless steel sink, electric hob and electric oven and Ideal Logic plus gas combination boiler. Also with UPVC double glazed window, central heating radiator and vinyl flooring.
Utility Room - 1.78m x 1.52m (5'10 x 5'0) - With fitted worktop over space for washing machine and dryer, vinyl flooring, UPVC rear entrance door and UPVC double glazed window.
First Floor -
Landing - Carpeted flooring and loft access.
Bedroom No.1 - 3.35m x 3.35m (11'0 x 11'0) - UPVC double glazed window, carpeted flooring and gas central heating radiator.
Bedroom No.2 - 3.35m x 1.55m (11'0 x 5'1) - UPVC double glazed window, carpeted flooring, central heating radiator and storage cupboard.
Bathroom - Fitted with a white three piece suite comprising panelled bath with electric shower above and glazed shower screen, pedestal wash basin and low level W/C, Partly tiled walls, ladder radiator UPVC double glazed window and vinyl flooring.
Second Floor -
Bedroom No.3/ Attic Room - 3.35m x 3.10m (11'0 x 10'2) - With restricted height to the ceiling there is carpeted flooring, central heating radiator, UPVC double glazed window and a storage cupboard.
Outside -
Gardens Rear - To the rear there is a courtyard garden shared by three other neighbouring properties.
The property is situated within walking distance of Sutton town centre as well as being served by a number of bus routes. It is also a short drive away from Mansfield town centre and all its amenities. The property must be viewed to appreciate its high standard.
Ground Floor -
Lounge - 3.48m x 3.35m (11'5 x 11'0) - With UPVC entrance door, newly fitted carpet, central heating radiator, meter cupboard to one side and Adam style fire surround with marble effect hearth and background.
Dining Kitchen - 3.35m x 3.35m (11'0 x 11'0) - Fitted with a range of matching wood effect wall and base units with black worktops fitted with a single drainer stainless steel sink, electric hob and electric oven and Ideal Logic plus gas combination boiler. Also with UPVC double glazed window, central heating radiator and vinyl flooring.
Utility Room - 1.78m x 1.52m (5'10 x 5'0) - With fitted worktop over space for washing machine and dryer, vinyl flooring, UPVC rear entrance door and UPVC double glazed window.
First Floor -
Landing - Carpeted flooring and loft access.
Bedroom No.1 - 3.35m x 3.35m (11'0 x 11'0) - UPVC double glazed window, carpeted flooring and gas central heating radiator.
Bedroom No.2 - 3.35m x 1.55m (11'0 x 5'1) - UPVC double glazed window, carpeted flooring, central heating radiator and storage cupboard.
Bathroom - Fitted with a white three piece suite comprising panelled bath with electric shower above and glazed shower screen, pedestal wash basin and low level W/C, Partly tiled walls, ladder radiator UPVC double glazed window and vinyl flooring.
Second Floor -
Bedroom No.3/ Attic Room - 3.35m x 3.10m (11'0 x 10'2) - With restricted height to the ceiling there is carpeted flooring, central heating radiator, UPVC double glazed window and a storage cupboard.
Outside -
Gardens Rear - To the rear there is a courtyard garden shared by three other neighbouring properties.
Council tax
First listed
Last weekEnergy Performance Certificate
Downing Street, Sutton-In-Ashfield
Downing Street, Sutton-In-Ashfield - Streetview
DISCLAIMER: Property descriptions and related information displayed on this page are marketing materials provided by John Sankey - Mansfield. Placebuzz does not warrant or accept any responsibility for the accuracy or completeness of the property descriptions or related information provided here and they do not constitute property particulars. Please contact John Sankey - Mansfield for full details and further information.

















