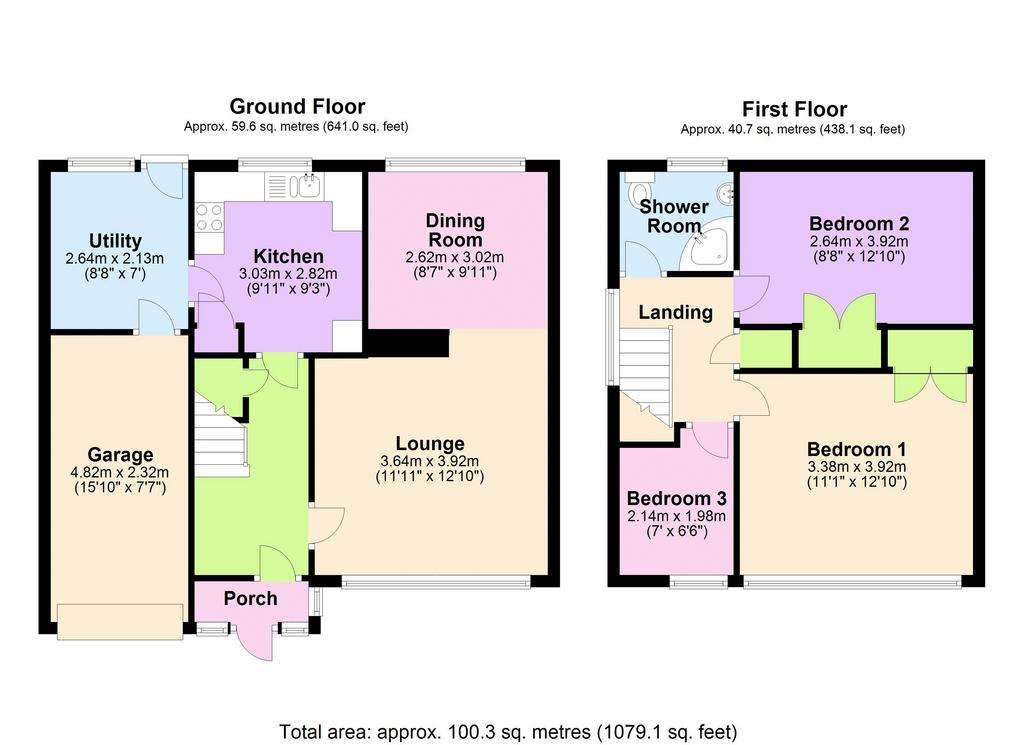3 bedroom semi-detached house to rent
Amour Acre, Trowbridgesemi-detached house
bedrooms

Property photos




+8
Property description
This spacious and well presented three bedroom semi detached property is situated on a cul-de-sac within easty reach of Trowbridge town centre. Features include a modern kitchen and shower room, two reception rooms, utility room, an enclosed rear garden, garage, driveway parking, gas central heating and PVCu double glazing. Available immediately, unfurnished.
The property comprises
Ground Floor
Entrance Porch
With PVCu front door and obscured PVCu double glazed windows to the front and side.
Hallway
With radiator and stairs to the first floor with storage cupboard under.
Lounge - 11' 11'' x 12' 10'' (3.64m x 3.92m)
With radiator, electric fire and PVCu double glazed window to the front. Open plan into…
Dining room - 8' 7'' x 9' 11'' (2.62m x 3.02m)
With radiator and PVCu double glazed window to the rear.
Kitchen - 9' 11'' x 9' 3'' (3.03m x 2.82m)
With a range of eye level and base units, worktops with upstands, integrated double electric oven, induction hob, one and a half bowl sink/drainer unit, space for slimline dishwasher, radiator and PVCu double glazed window to the rear.
Utility room
With space for fridge/freezer and washing machine, PVCu double glazed windows to the side and rear, door to garage and back door opening onto to the rear garden.
First Floor
Landing
With cupboard housing hot water cylinder and PVCu double glazed window to the side.
Bedroom 1 - 11' 1'' x 12' 10'' (3.38m x 3.92m)
With radiator, built in wardrobe and PVCu double glazed window to the front.
Bedroom 2 - 8' 8'' x 12' 10'' (2.64m x 3.92m)
With built in wardrobe, radiator and PVCu double glazed window to the rear.
Bedroom 3 - 7' 0'' x 6' 6'' (2.14m x 1.98m)
With radiator and PVCu double glazed window to the front.
Shower Room
With white suite comprising quadrant shower enclosure, pedestal hand basin and low level W.C, heated towel rail and obscured PVCu double glazed window to the rear.
Externally
To the front
Front garden laid to lawn and driveway parking in front of the garage.
Garage - 15' 10'' x 7' 7'' (4.82m x 2.31m)
With up and over door to the front, power, light and rear door to the utility.
To the rear
The enclosed rear garden offers a spacious area laid to lawn with planted boarders, a patio seating area and a path leading to the storage shed.
Council tax
The property is currently in council tax band C.
Council Tax Band: C
The property comprises
Ground Floor
Entrance Porch
With PVCu front door and obscured PVCu double glazed windows to the front and side.
Hallway
With radiator and stairs to the first floor with storage cupboard under.
Lounge - 11' 11'' x 12' 10'' (3.64m x 3.92m)
With radiator, electric fire and PVCu double glazed window to the front. Open plan into…
Dining room - 8' 7'' x 9' 11'' (2.62m x 3.02m)
With radiator and PVCu double glazed window to the rear.
Kitchen - 9' 11'' x 9' 3'' (3.03m x 2.82m)
With a range of eye level and base units, worktops with upstands, integrated double electric oven, induction hob, one and a half bowl sink/drainer unit, space for slimline dishwasher, radiator and PVCu double glazed window to the rear.
Utility room
With space for fridge/freezer and washing machine, PVCu double glazed windows to the side and rear, door to garage and back door opening onto to the rear garden.
First Floor
Landing
With cupboard housing hot water cylinder and PVCu double glazed window to the side.
Bedroom 1 - 11' 1'' x 12' 10'' (3.38m x 3.92m)
With radiator, built in wardrobe and PVCu double glazed window to the front.
Bedroom 2 - 8' 8'' x 12' 10'' (2.64m x 3.92m)
With built in wardrobe, radiator and PVCu double glazed window to the rear.
Bedroom 3 - 7' 0'' x 6' 6'' (2.14m x 1.98m)
With radiator and PVCu double glazed window to the front.
Shower Room
With white suite comprising quadrant shower enclosure, pedestal hand basin and low level W.C, heated towel rail and obscured PVCu double glazed window to the rear.
Externally
To the front
Front garden laid to lawn and driveway parking in front of the garage.
Garage - 15' 10'' x 7' 7'' (4.82m x 2.31m)
With up and over door to the front, power, light and rear door to the utility.
To the rear
The enclosed rear garden offers a spacious area laid to lawn with planted boarders, a patio seating area and a path leading to the storage shed.
Council tax
The property is currently in council tax band C.
Council Tax Band: C
Council tax
First listed
2 weeks agoAmour Acre, Trowbridge
Amour Acre, Trowbridge - Streetview
DISCLAIMER: Property descriptions and related information displayed on this page are marketing materials provided by Wrights Residential - Trowbridge. Placebuzz does not warrant or accept any responsibility for the accuracy or completeness of the property descriptions or related information provided here and they do not constitute property particulars. Please contact Wrights Residential - Trowbridge for full details and further information.












