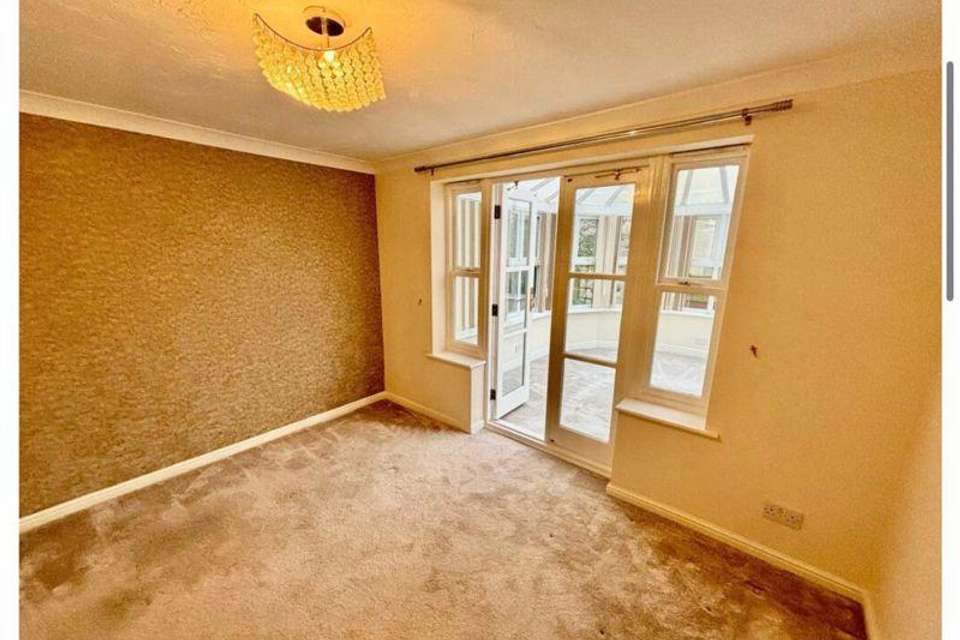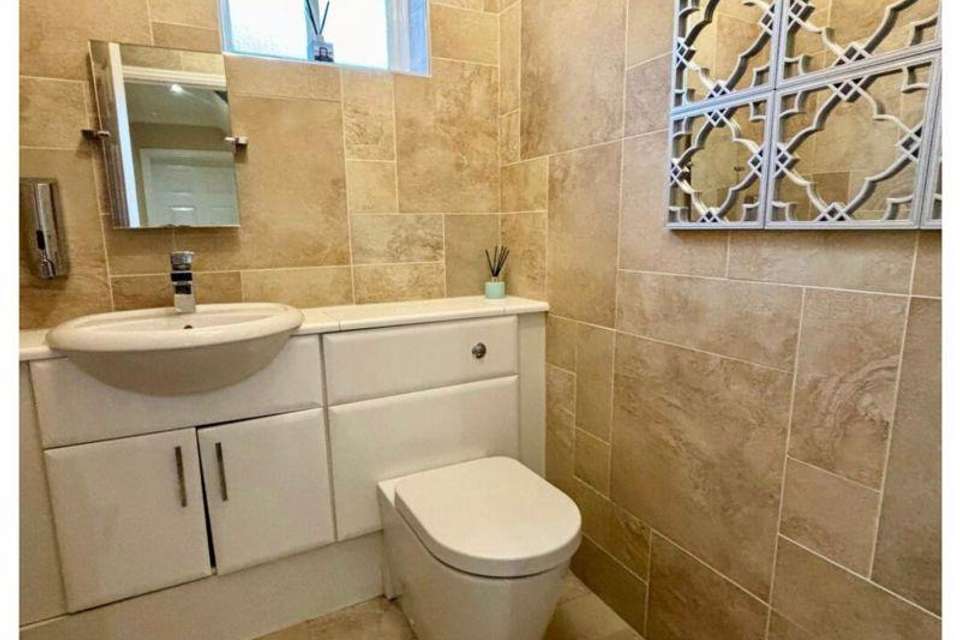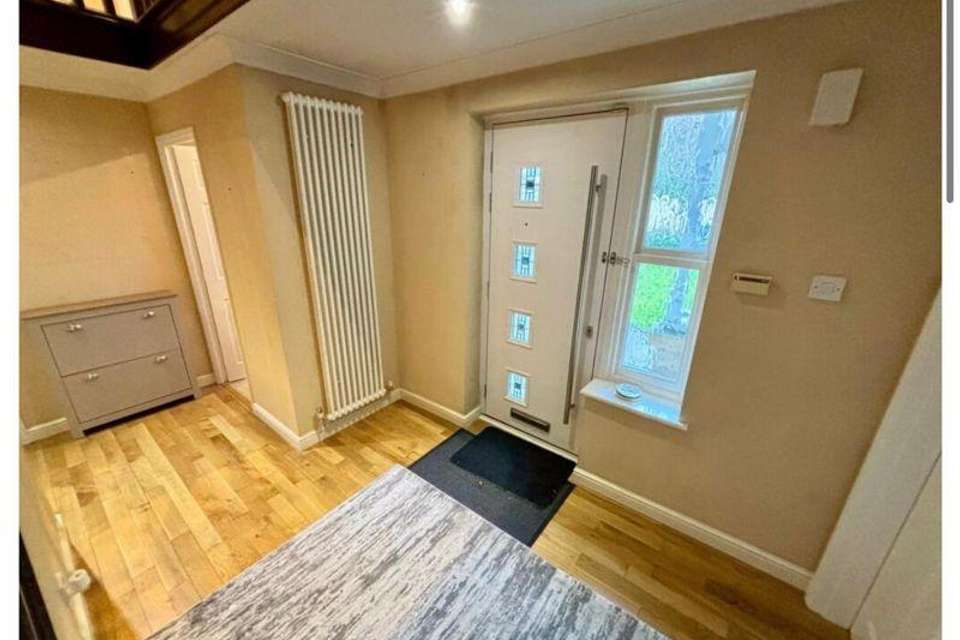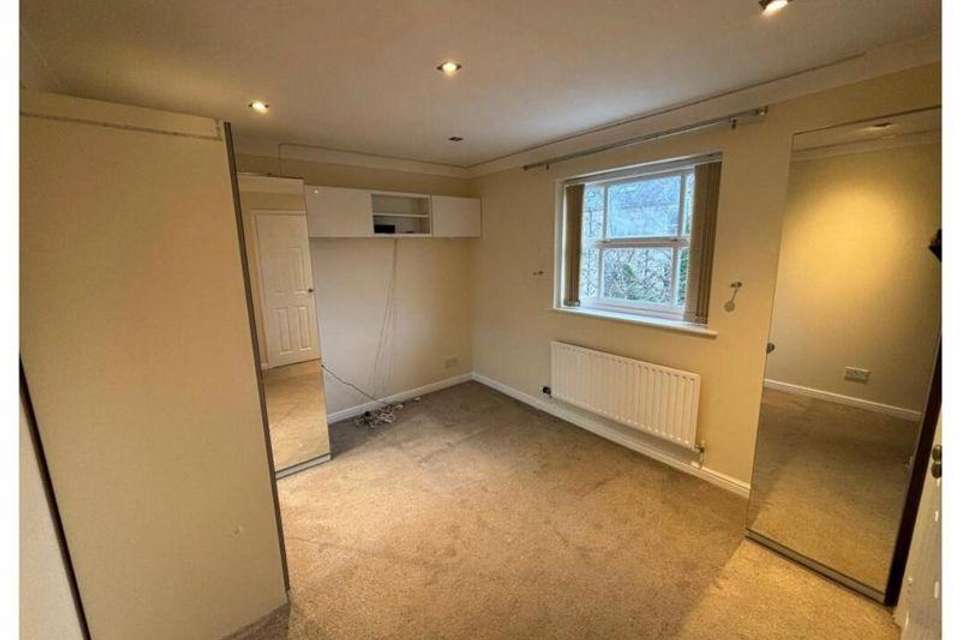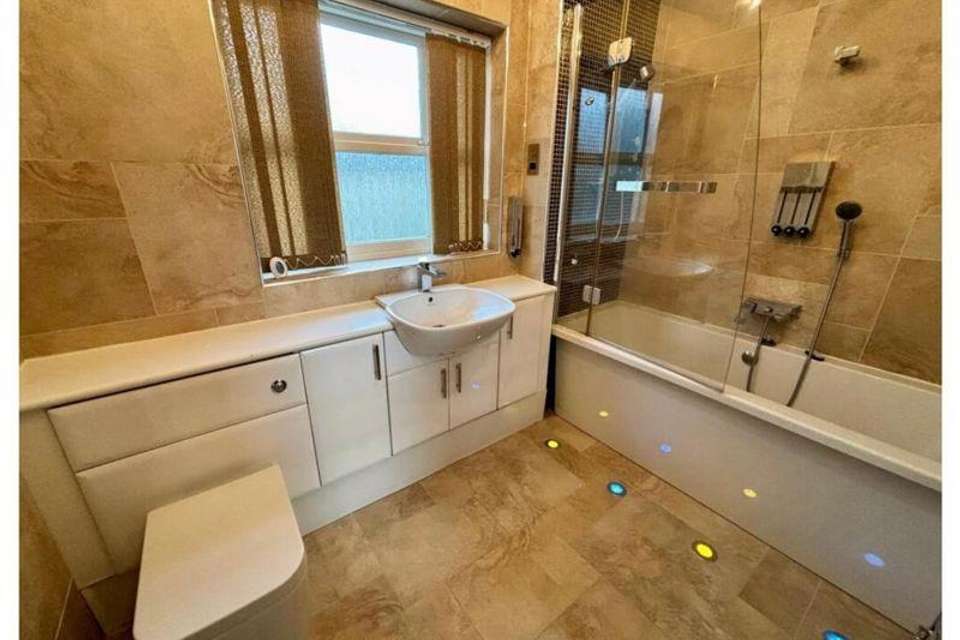4 bedroom detached house to rent
Skircoat Green, Halifaxdetached house
bedrooms
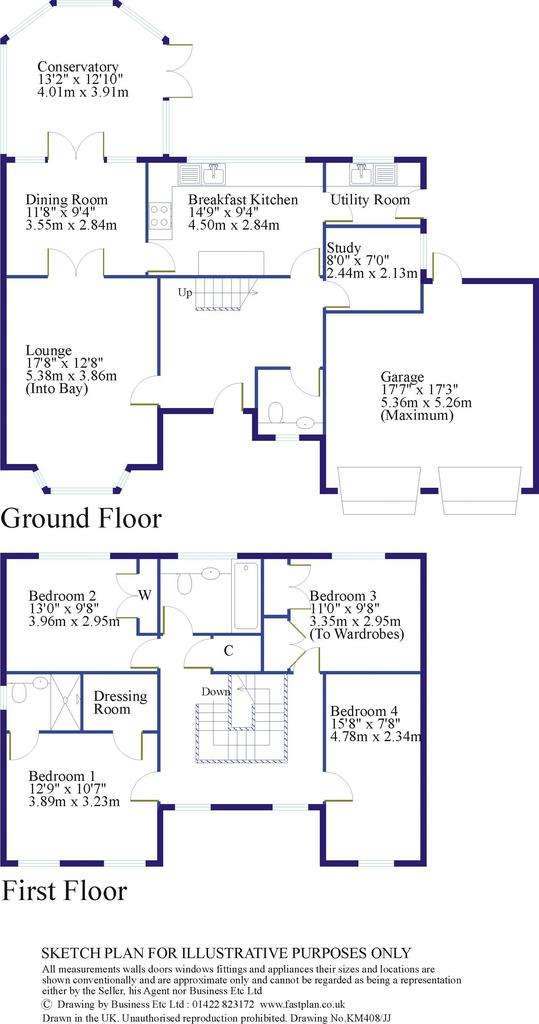
Property photos

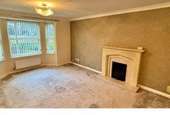


+12
Property description
Situated in this highly desirable and much sought after residential location within the heart of Skircoat Green, lies this modern detached four bedroomed residence providing superb family accommodation with a wealth of modern quality fixtures and fittings. An internal inspection is absolutely essential to fully appreciate the attractive accommodation provided which has the benefit of double glazing and gas central heating with the added benefit of a double garage parking for numerous vehicles and gardens. Very rarely does the opportunity arise to rent a property of this quality in this location and as such an immediate appointment to view is strongly recommended.
Leaded and stained glass front entrance door opens into the
FRONT ENTRANCE HALL
With a solid oak floor, cornice to ceiling, spindled staircase leading to the Galleried Landing and first floor accommodation. Modern vertical radiator. Door to under the stairs cupboard providing useful storage facilities.
From the Entrance Hall a panelled door opens into the
DOWNSTAIRS CLOAKROOMWith modern white two piece suite comprising a hand wash basin and low flush WC. The downstairs cloakroom is fully tiled and has a double glazed window to the front elevation, Chrome heated towel rail/radiator.
From the Entrance Hall a panelled door opens into the
LOUNGE 17'8" into bay window x 12'8"With angular bay window to the front elevation incorporating double glazed units and enjoying an attractive garden outlook. Feature fireplace incorporating marble inset and hearth with a coal effect living flame gas fire, cornice to ceiling, two radiators, one TV point, and one telephone point.
From the Lounge panelled double doors open into the
DINING ROOM 11'8 x 9'4"With cornice to ceiling. One double radiator.
From the Dining Room double glazed panelled doors open into the
CONSERVATORY 13'2" x 12'10"With uPVC double glazed windows to three elevations enjoying an attractive view of the rear garden and uPVC double glazed French doors opening onto the flagged patio area.
From the Dining Room a panelled door opens into the
MODERN FULLY FITTED BREAKFAST KITCHEN 14'9" x 9'4"This attractive modern kitchen is fully fitted with a range of modern wall and base units incorporating matching work surfaces with a 1½ bowl single drainer stainless steel sink unit with a mixer tap, four ring gas hob with extractor hood in stainless steel canopy above, fan assisted electric double oven and grill, integrated dishwasher and breakfast bar. The kitchen is tiled around the work surfaces with complementing colour scheme to the remaining walls and a solid oak floor. Double glazed window to the rear elevation enjoying an attractive garden outlook. One single radiator.
From the Kitchen a door opens into the
UTILITY ROOM 8' X 5'2"With a stainless steel 1 ½ bowl sink unit with mixer tap and plumbing for an automatic washer. The Utility Room is tiled around the work surfaces with complementing colour scheme to the remaining walls and a double glazed window with garden outlook and double glazed side entrance door. Vertical ladder-style radiator.
From the Kitchen a panelled door opens back into the Entrance Hall. From the Entrance Hall a panelled door opens into the
STUDY 8' x 7'With double glazed window to the side elevation, solid oak floor, cornice to ceiling, one telephone point, and one single radiator.
From the Entrance Hall a spindled staircase leads to the
GALLERIED LANDINGWith double glazed windows to the front elevation and inset spotlight fittings. From the Landing a panelled door opens into
BEDROOM THREE 11' x 9'3" (excluding wardrobes)With built-in double doors opening to excellent wardrobe facilities. Double glazed window to the rear elevation overlooking the rear garden, and one single radiator.
From the Landing a panelled door opens to
BEDROOM FOUR 15'8" x 7'8"With double glazed window to the front elevation, inset spotlight fittings, one single radiator, and Karndean flooring.
From the Landing a panelled door opens into the
MASTER BEDROOM 12'9" x 10'7"With two double glazed windows to the front elevation providing this room with its light and spacious aspect. Bedroom furniture comprising bedside cabinets and bedhead negotiable. One telephone point, one TV point and one single radiator.
From the Master Bedroom a panelled door opens into the
DRESSING ROOM Which is fitted with hanging rails, shelves and drawers.
From the Master Bedroom a panelled door opens into the
MODERN EN SUITE BATHROOMWith three piece suite comprising hand wash basin, low flush WC and a Brown's Health Steam Cabin incorporating bath, shower with body jets, radio, speakers and telephone connection. This en suite is fully tiled including the floor and has a double glazed window to the side elevation. Chrome heated towel rail/radiator.
From the Landing a panelled door opens into
BEDROOM TWO 13' x 9'8"With double doors opening to excellent wardrobe facilities, double glazed window to the rear elevation, one single radiator, one TV point and a fitted carpet.
From the Landing a panelled door opens into the
MODERN BATHROOM With white three piece suite comprising pedestal wash basin, low flush WC and panelled bath with centre taps with pencil shower unit and Mira shower. This attractive modern bathroom is fully tiled including the floor which also has mood lighting. Double glazed window to the rear elevation. Inset halogen spotlight fittings, extractor fan, and chrome heated towel rail/radiator.
From the Landing a panelled door opens into the
BOILER ROOM Housing the combination boiler and providing useful storage facilities.
GENREAL The property is constructed of stone and is surmounted by a blue slate roof. It has the benefit of all mains services gas, water and electricity with the added benefit of double glazing and gas central heating.
EXTERNALTo the front of the property there is lawned garden with shrub border. There is a tarmac drive providing parking facilities for numerous vehicles and leading to the double garage. There is a flagged path leading to the covered porch and front entrance door. To one side of the property there is a further flagged path which leads to the side entrance door flagged patio and the rear garden. To the rear of the property there is a private garden incorporating a lawn with flagged patio areas, mature trees and shrubs. From the side of the property a door opens into the
INTEGRAL DOUBLE GARAGE 17'7" x 17'3"With electric up and over doors power and light.
TO VIEWStrictly by appointment please telephone Property@Kemp&Co on[use Contact Agent Button].
DIRECTIONSFrom our offices in Skircoat Green proceed along Skircoat Green Road turning left into Lawrence Road. Proceed to the junction with Greenroyd Avenue. Turn left into Wood End Close and follow the road round to the right. Continue along Wood End Close for approximately 20m and No9 is on the left.
Leaded and stained glass front entrance door opens into the
FRONT ENTRANCE HALL
With a solid oak floor, cornice to ceiling, spindled staircase leading to the Galleried Landing and first floor accommodation. Modern vertical radiator. Door to under the stairs cupboard providing useful storage facilities.
From the Entrance Hall a panelled door opens into the
DOWNSTAIRS CLOAKROOMWith modern white two piece suite comprising a hand wash basin and low flush WC. The downstairs cloakroom is fully tiled and has a double glazed window to the front elevation, Chrome heated towel rail/radiator.
From the Entrance Hall a panelled door opens into the
LOUNGE 17'8" into bay window x 12'8"With angular bay window to the front elevation incorporating double glazed units and enjoying an attractive garden outlook. Feature fireplace incorporating marble inset and hearth with a coal effect living flame gas fire, cornice to ceiling, two radiators, one TV point, and one telephone point.
From the Lounge panelled double doors open into the
DINING ROOM 11'8 x 9'4"With cornice to ceiling. One double radiator.
From the Dining Room double glazed panelled doors open into the
CONSERVATORY 13'2" x 12'10"With uPVC double glazed windows to three elevations enjoying an attractive view of the rear garden and uPVC double glazed French doors opening onto the flagged patio area.
From the Dining Room a panelled door opens into the
MODERN FULLY FITTED BREAKFAST KITCHEN 14'9" x 9'4"This attractive modern kitchen is fully fitted with a range of modern wall and base units incorporating matching work surfaces with a 1½ bowl single drainer stainless steel sink unit with a mixer tap, four ring gas hob with extractor hood in stainless steel canopy above, fan assisted electric double oven and grill, integrated dishwasher and breakfast bar. The kitchen is tiled around the work surfaces with complementing colour scheme to the remaining walls and a solid oak floor. Double glazed window to the rear elevation enjoying an attractive garden outlook. One single radiator.
From the Kitchen a door opens into the
UTILITY ROOM 8' X 5'2"With a stainless steel 1 ½ bowl sink unit with mixer tap and plumbing for an automatic washer. The Utility Room is tiled around the work surfaces with complementing colour scheme to the remaining walls and a double glazed window with garden outlook and double glazed side entrance door. Vertical ladder-style radiator.
From the Kitchen a panelled door opens back into the Entrance Hall. From the Entrance Hall a panelled door opens into the
STUDY 8' x 7'With double glazed window to the side elevation, solid oak floor, cornice to ceiling, one telephone point, and one single radiator.
From the Entrance Hall a spindled staircase leads to the
GALLERIED LANDINGWith double glazed windows to the front elevation and inset spotlight fittings. From the Landing a panelled door opens into
BEDROOM THREE 11' x 9'3" (excluding wardrobes)With built-in double doors opening to excellent wardrobe facilities. Double glazed window to the rear elevation overlooking the rear garden, and one single radiator.
From the Landing a panelled door opens to
BEDROOM FOUR 15'8" x 7'8"With double glazed window to the front elevation, inset spotlight fittings, one single radiator, and Karndean flooring.
From the Landing a panelled door opens into the
MASTER BEDROOM 12'9" x 10'7"With two double glazed windows to the front elevation providing this room with its light and spacious aspect. Bedroom furniture comprising bedside cabinets and bedhead negotiable. One telephone point, one TV point and one single radiator.
From the Master Bedroom a panelled door opens into the
DRESSING ROOM Which is fitted with hanging rails, shelves and drawers.
From the Master Bedroom a panelled door opens into the
MODERN EN SUITE BATHROOMWith three piece suite comprising hand wash basin, low flush WC and a Brown's Health Steam Cabin incorporating bath, shower with body jets, radio, speakers and telephone connection. This en suite is fully tiled including the floor and has a double glazed window to the side elevation. Chrome heated towel rail/radiator.
From the Landing a panelled door opens into
BEDROOM TWO 13' x 9'8"With double doors opening to excellent wardrobe facilities, double glazed window to the rear elevation, one single radiator, one TV point and a fitted carpet.
From the Landing a panelled door opens into the
MODERN BATHROOM With white three piece suite comprising pedestal wash basin, low flush WC and panelled bath with centre taps with pencil shower unit and Mira shower. This attractive modern bathroom is fully tiled including the floor which also has mood lighting. Double glazed window to the rear elevation. Inset halogen spotlight fittings, extractor fan, and chrome heated towel rail/radiator.
From the Landing a panelled door opens into the
BOILER ROOM Housing the combination boiler and providing useful storage facilities.
GENREAL The property is constructed of stone and is surmounted by a blue slate roof. It has the benefit of all mains services gas, water and electricity with the added benefit of double glazing and gas central heating.
EXTERNALTo the front of the property there is lawned garden with shrub border. There is a tarmac drive providing parking facilities for numerous vehicles and leading to the double garage. There is a flagged path leading to the covered porch and front entrance door. To one side of the property there is a further flagged path which leads to the side entrance door flagged patio and the rear garden. To the rear of the property there is a private garden incorporating a lawn with flagged patio areas, mature trees and shrubs. From the side of the property a door opens into the
INTEGRAL DOUBLE GARAGE 17'7" x 17'3"With electric up and over doors power and light.
TO VIEWStrictly by appointment please telephone Property@Kemp&Co on[use Contact Agent Button].
DIRECTIONSFrom our offices in Skircoat Green proceed along Skircoat Green Road turning left into Lawrence Road. Proceed to the junction with Greenroyd Avenue. Turn left into Wood End Close and follow the road round to the right. Continue along Wood End Close for approximately 20m and No9 is on the left.
Interested in this property?
Council tax
First listed
Last weekSkircoat Green, Halifax
Marketed by
Property@Kemp&Co - Halifax 350 Skircoat Green Road, Skircoat Green Halifax HX3 0RRSkircoat Green, Halifax - Streetview
DISCLAIMER: Property descriptions and related information displayed on this page are marketing materials provided by Property@Kemp&Co - Halifax. Placebuzz does not warrant or accept any responsibility for the accuracy or completeness of the property descriptions or related information provided here and they do not constitute property particulars. Please contact Property@Kemp&Co - Halifax for full details and further information.




