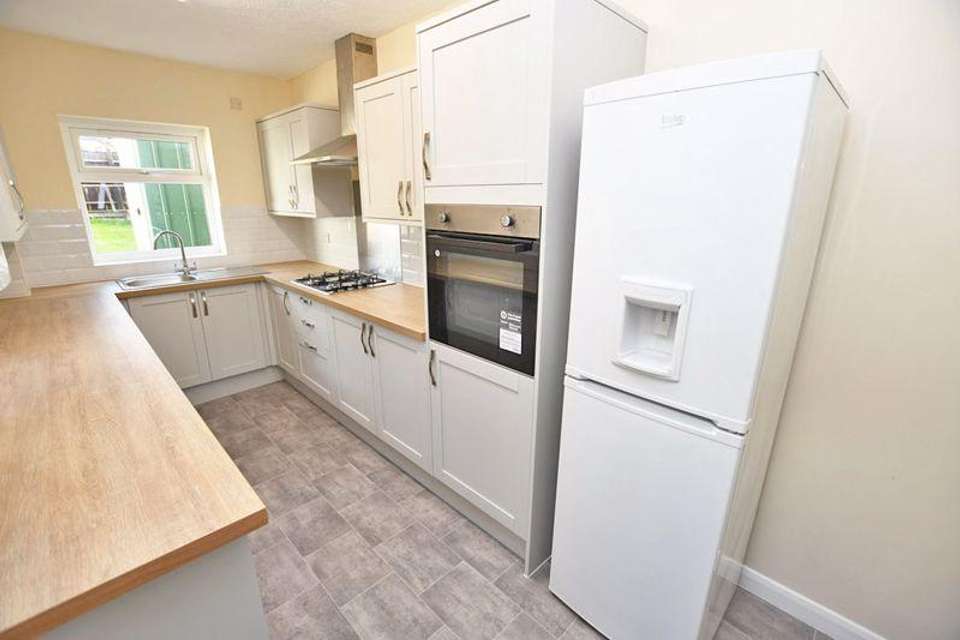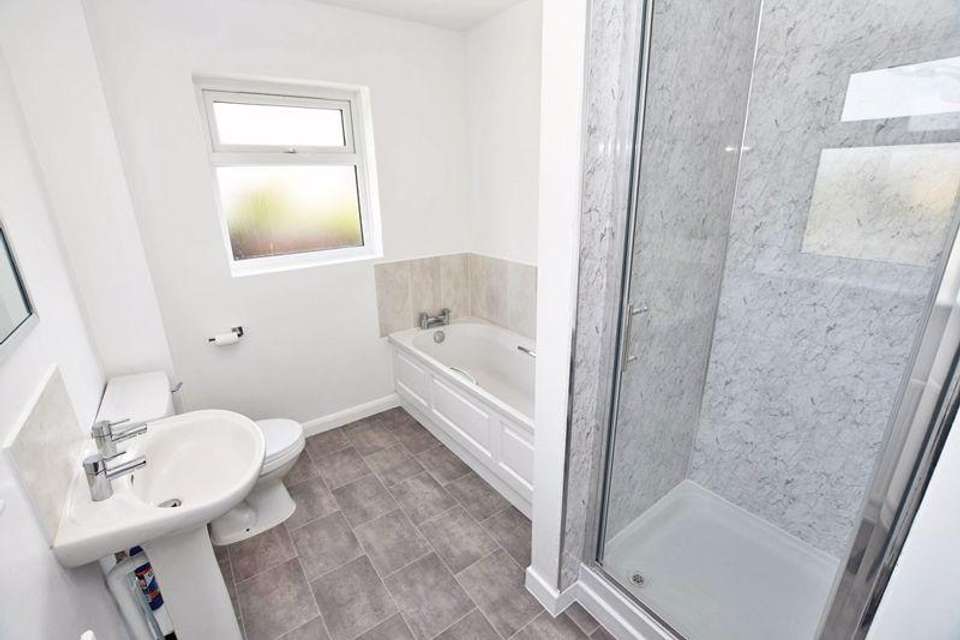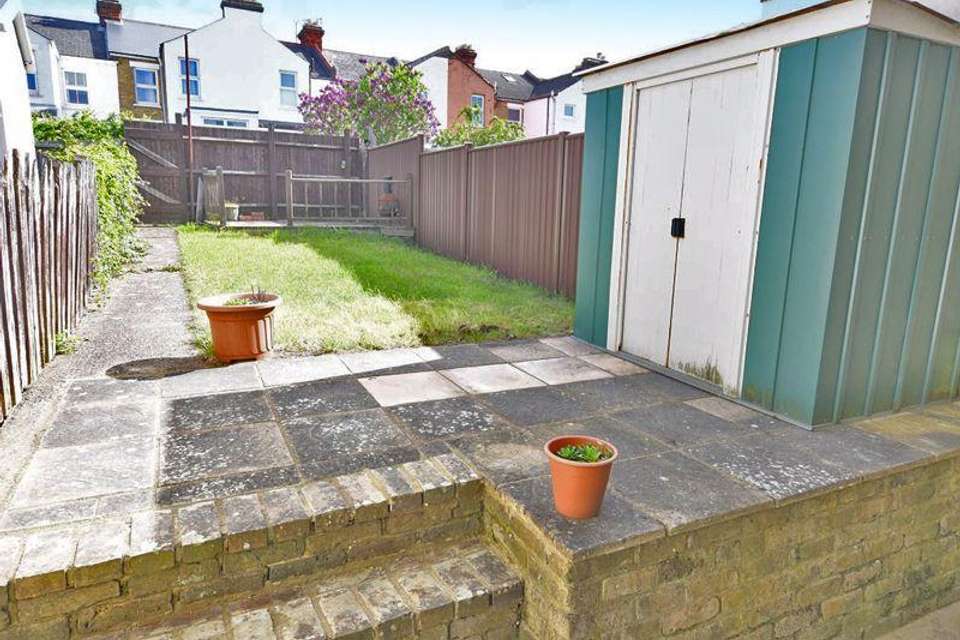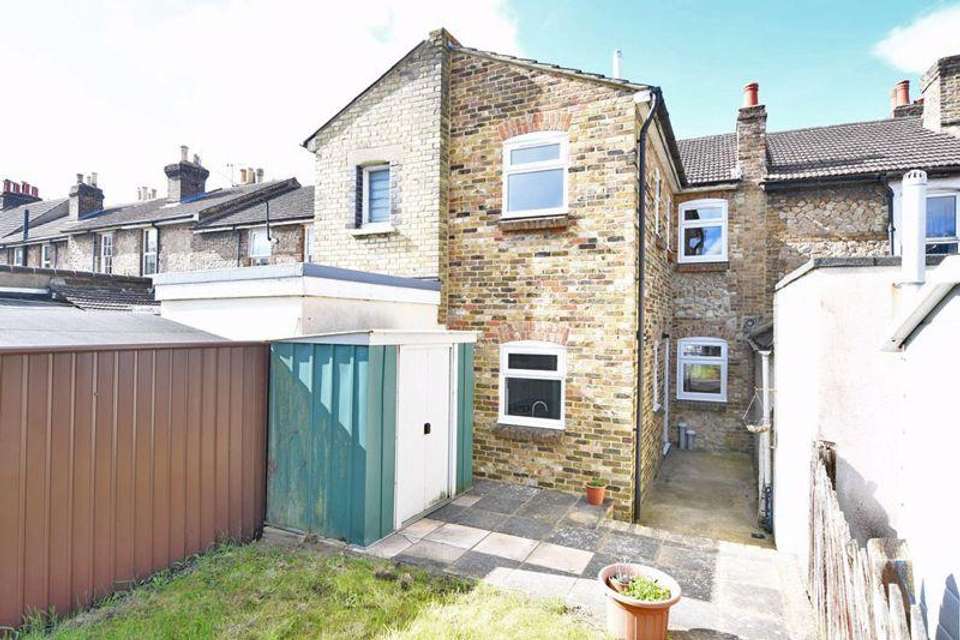2 bedroom terraced house to rent
Grecian Street, Maidstoneterraced house
bedrooms
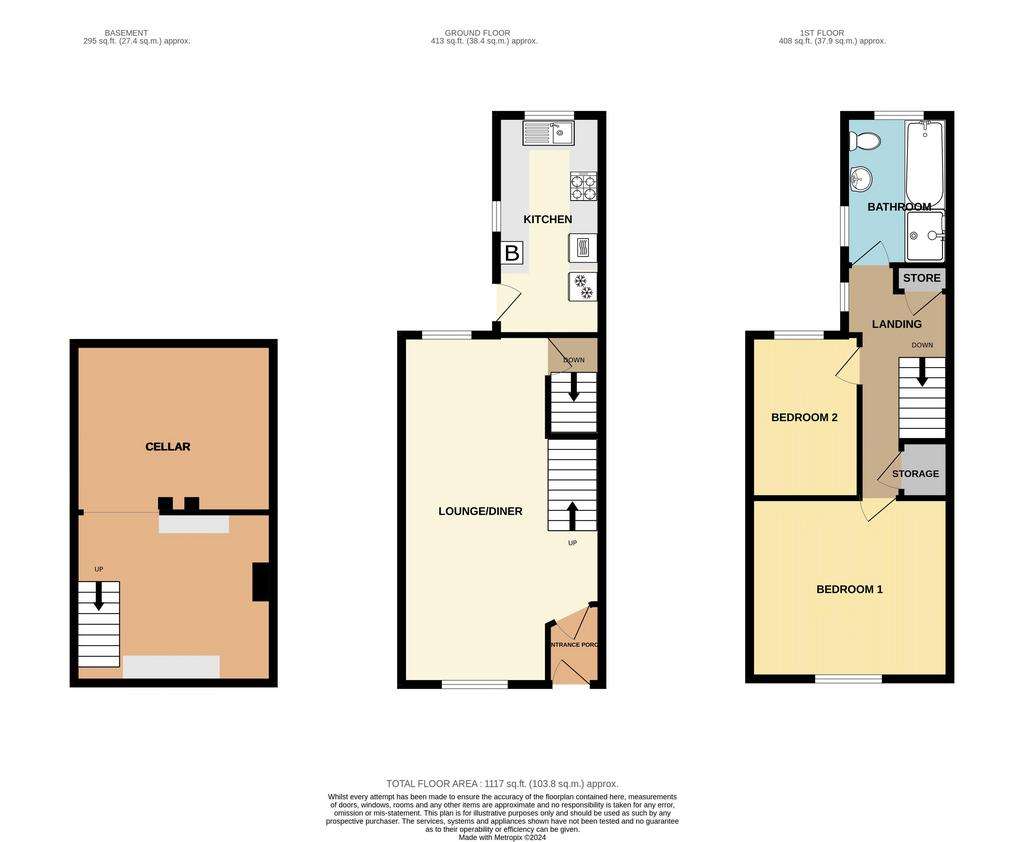
Property photos




+9
Property description
Charming Victorian terrace, part rendered with dressed ragstone and gothic reveals. Professionally refurbished to an exceptionally high standard, located on the favoured Northern outskirts of town, within half a mile of the Town Centre and mainline train station.
ON THE GROUND FLOOR
ENTRANCE PORCH
Composite front door, partially glazed. Light.
LIVING / DINING ROOM - 23' 3'' x 13' 4'' (max) (7.08m x 4.06m)
Continuous wood laminate flooring, two radiators, dual aspect windows with Southern and Northern aspects, feature fireplace surround, staircase to first floor with wooden balustrade, Door leading to stairs down to the cellar. Door leading to:
KITCHEN - 14' 8'' x 7' 0'' (4.47m x 2.13m)
Newly fitted contemporary range of grained oak units in dove grey with complimenting work surfaces, tile effect vinyl flooring, stainless steel fittings, Beko fridge freezer, integrated oven, four gas burner hob with stainless steel upstand and extractor hood above. Chrome sink and mixer tap, metro tiling splashback. Worcester combi boiler. Two windows, one to the side and one overlooking the garden. Side door out to garden.
CELLAR - 22' 7'' x 13' 3'' (6.88m x 4.04m)
Twin chamber, service meters, modern consumer unit, electric, light and power.
ON THE FIRST FLOOR
LANDING
Built-in storage cupboard, over stairs storage cupboard, radiator and window to side.
BEDROOM 1 - 12' 0'' x 13' 4'' (3.65m x 4.06m)
Sash UVPC window with a Southern aspect, radiator.
BEDROOM 2 - 10' 10'' x 7' 4'' (3.30m x 2.23m)
Window to rear, radiator, floating shelf, wood laminate flooring.
BATHROOM - 10' 0'' x 7' 0'' (3.05m x 2.13m)
White panelled bath, separate shower with marble effect aqua boarding, low level WC, wash hand basin, ceramic tiled splashback, mirror, radiator, dual windows to side and rear, tile effect vinyl flooring, extractor fan.
OUTSIDE
To the front of the property there is a walled boundary, concrete pathway leading to entrance, shingle and slate decorative area. To the rear of the property the garden measures 30ft, concrete patio area adjacent to house, steps leading to lawned area, decked seating area at the back, pedestrian rear access and steel storage shed.
Council Tax Band: C
ON THE GROUND FLOOR
ENTRANCE PORCH
Composite front door, partially glazed. Light.
LIVING / DINING ROOM - 23' 3'' x 13' 4'' (max) (7.08m x 4.06m)
Continuous wood laminate flooring, two radiators, dual aspect windows with Southern and Northern aspects, feature fireplace surround, staircase to first floor with wooden balustrade, Door leading to stairs down to the cellar. Door leading to:
KITCHEN - 14' 8'' x 7' 0'' (4.47m x 2.13m)
Newly fitted contemporary range of grained oak units in dove grey with complimenting work surfaces, tile effect vinyl flooring, stainless steel fittings, Beko fridge freezer, integrated oven, four gas burner hob with stainless steel upstand and extractor hood above. Chrome sink and mixer tap, metro tiling splashback. Worcester combi boiler. Two windows, one to the side and one overlooking the garden. Side door out to garden.
CELLAR - 22' 7'' x 13' 3'' (6.88m x 4.04m)
Twin chamber, service meters, modern consumer unit, electric, light and power.
ON THE FIRST FLOOR
LANDING
Built-in storage cupboard, over stairs storage cupboard, radiator and window to side.
BEDROOM 1 - 12' 0'' x 13' 4'' (3.65m x 4.06m)
Sash UVPC window with a Southern aspect, radiator.
BEDROOM 2 - 10' 10'' x 7' 4'' (3.30m x 2.23m)
Window to rear, radiator, floating shelf, wood laminate flooring.
BATHROOM - 10' 0'' x 7' 0'' (3.05m x 2.13m)
White panelled bath, separate shower with marble effect aqua boarding, low level WC, wash hand basin, ceramic tiled splashback, mirror, radiator, dual windows to side and rear, tile effect vinyl flooring, extractor fan.
OUTSIDE
To the front of the property there is a walled boundary, concrete pathway leading to entrance, shingle and slate decorative area. To the rear of the property the garden measures 30ft, concrete patio area adjacent to house, steps leading to lawned area, decked seating area at the back, pedestrian rear access and steel storage shed.
Council Tax Band: C
Council tax
First listed
Last weekGrecian Street, Maidstone
Grecian Street, Maidstone - Streetview
DISCLAIMER: Property descriptions and related information displayed on this page are marketing materials provided by Ferris & Co - Westwood House. Placebuzz does not warrant or accept any responsibility for the accuracy or completeness of the property descriptions or related information provided here and they do not constitute property particulars. Please contact Ferris & Co - Westwood House for full details and further information.


