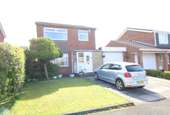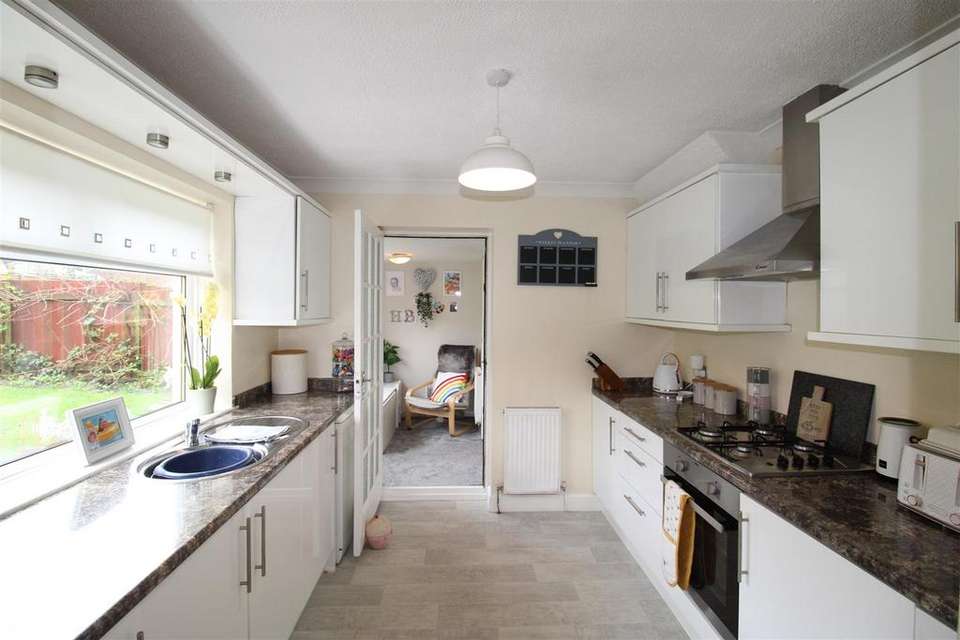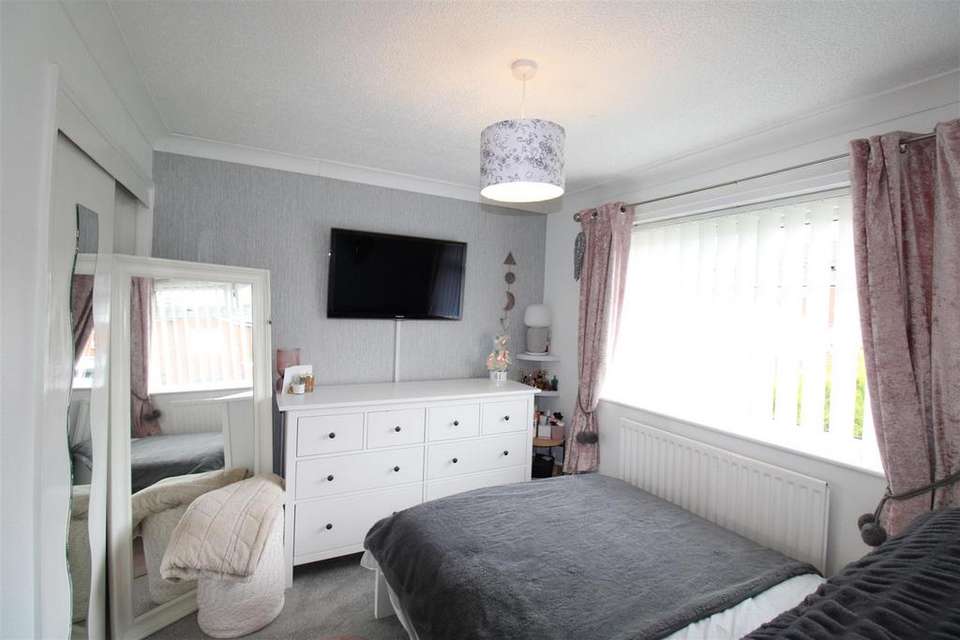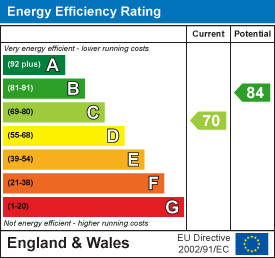3 bedroom detached house to rent
St Johns Estate, Newcastle Upon Tynedetached house
bedrooms
Property photos




+8
Property description
A fabulous and well presented 3 bedroomed detached house, available unfurnished, within this sought after residential area. With gas fired central heating and sealed unit double glazing, the Entrance Porch, with cloaks cupboard, leads to the Open Plan Lounge, which in turn is open to the Dining Room, with French doors to the rear garden. The Kitchen is fitted with a range of high gloss fronted wall and base units, sink unit, split level oven with 4 ring gas hob and extractor over and integral fridge with matching door. There is also a useful Study with door to the rear garden. Stairs lead from the hall to the First Floor Landing, with shelved airing cupboard and access to the loft. Bedroom 1 is to the front and has a built in double wardrobe. Bedroom 2 also has a built in double wardrobe and is to the rear. Bedroom 3 has a fitted wardrobe and is to the front. The Bathroom/WC has a low level wc, pedestal wash basin, panelled bath with electric shower over and a chrome towel warmer. The 21' Garage is attached with up and over door, Baxi combi boiler and plumbing for a washer.
Externally, the Front Garden is lawned with mature shrubs and double width driveway. The Rear Garden has been landscaped with decking, lawn, curved feature low brick wall with artificial lawn and a variety of plants and shrubs to the borders.
St Johns Estate is well placed to the West of Newcastle with good local schools and amenities in Westerhope, excellent access to the A1 and good road and public transport links.
Entrance Porch - 1.78m x 1.22m (5'10 x 4'0) -
Open Plan Lounge - 5.79m x 4.04m (19'0 x 13'3) -
Dining Room - 2.79m x 2.74m (9'2 x 9'0) -
Study - 2.39m x 1.57m (7'10 x 5'2) -
Kitchen - 2.84m x 2.82m (9'4 x 9'3) -
First Floor Landing -
Bedroom 1 - 3.66m x 3.05m (12'0 x 10'0) -
Bedroom 2 - 3.00m x 2.69m (+dr recess) (9'10 x 8'10 (+dr reces -
Bedroom 3 - 2.64m x 2.36m (8'8 x 7'9) -
Bathroom/Wc - 2.74m x 1.68m (9'0 x 5'6) -
Garage - 6.58m x 3.30m (21'7 x 10'10) -
Externally, the Front Garden is lawned with mature shrubs and double width driveway. The Rear Garden has been landscaped with decking, lawn, curved feature low brick wall with artificial lawn and a variety of plants and shrubs to the borders.
St Johns Estate is well placed to the West of Newcastle with good local schools and amenities in Westerhope, excellent access to the A1 and good road and public transport links.
Entrance Porch - 1.78m x 1.22m (5'10 x 4'0) -
Open Plan Lounge - 5.79m x 4.04m (19'0 x 13'3) -
Dining Room - 2.79m x 2.74m (9'2 x 9'0) -
Study - 2.39m x 1.57m (7'10 x 5'2) -
Kitchen - 2.84m x 2.82m (9'4 x 9'3) -
First Floor Landing -
Bedroom 1 - 3.66m x 3.05m (12'0 x 10'0) -
Bedroom 2 - 3.00m x 2.69m (+dr recess) (9'10 x 8'10 (+dr reces -
Bedroom 3 - 2.64m x 2.36m (8'8 x 7'9) -
Bathroom/Wc - 2.74m x 1.68m (9'0 x 5'6) -
Garage - 6.58m x 3.30m (21'7 x 10'10) -
Interested in this property?
Council tax
First listed
2 weeks agoEnergy Performance Certificate
St Johns Estate, Newcastle Upon Tyne
Marketed by
Goodfellows - Newcastle upon Tyne 11 West Road Ponteland, Newcastle NE20 9SUSt Johns Estate, Newcastle Upon Tyne - Streetview
DISCLAIMER: Property descriptions and related information displayed on this page are marketing materials provided by Goodfellows - Newcastle upon Tyne. Placebuzz does not warrant or accept any responsibility for the accuracy or completeness of the property descriptions or related information provided here and they do not constitute property particulars. Please contact Goodfellows - Newcastle upon Tyne for full details and further information.













