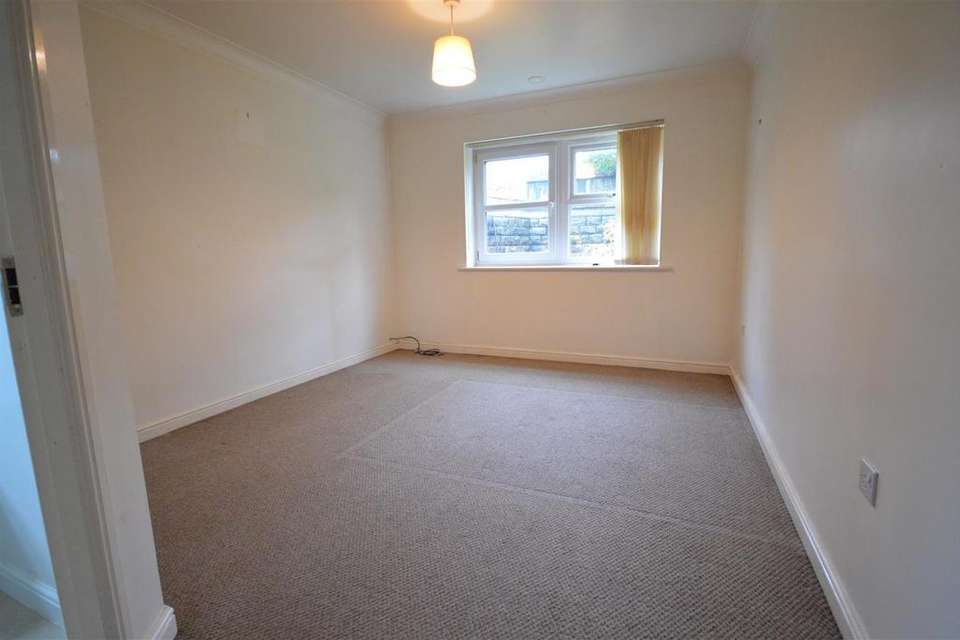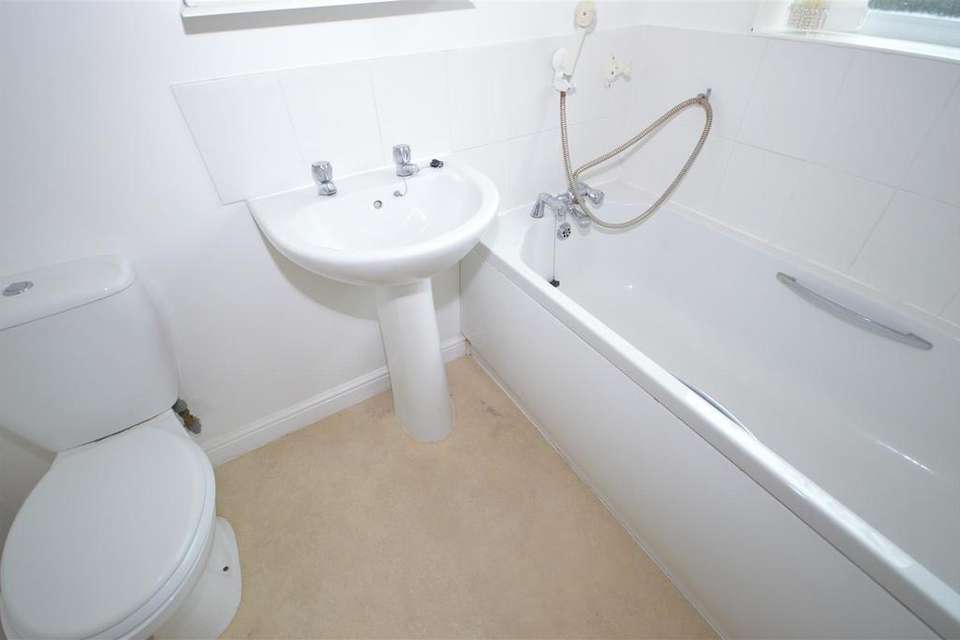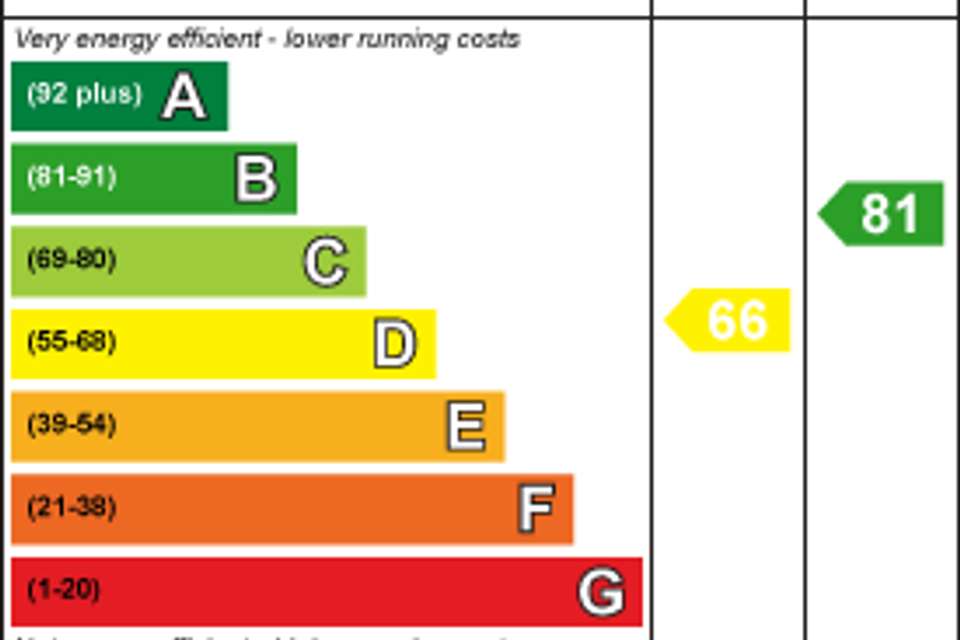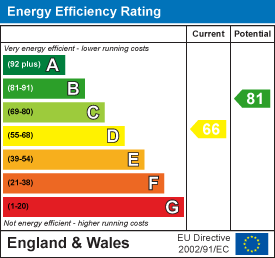2 bedroom flat to rent
Wentworth Mews, Pontefractflat
bedrooms
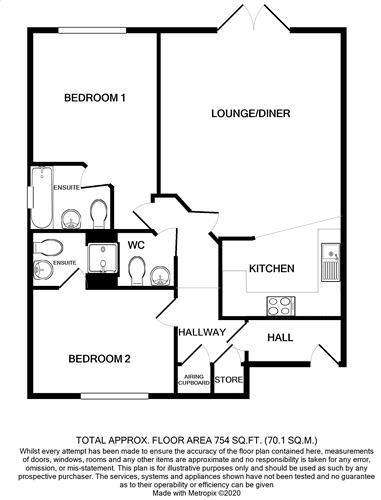
Property photos

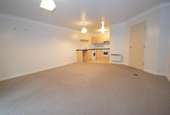


+7
Property description
Discover the perfect blend of comfort, convenience, and community in this captivating ground floor flat. In this sought after residential village, offering spacious accommodation and generously proportioned rooms throughout. The property benefits from being close to all local amenities such as shops and eateries which are all within walking distance. With excellent transport links to motorways, train and bus links are also in no short supply with frequent access in neighbouring towns. Ideal for a young couple or retired person.
Entrance Lobby - Panelled security door from the communal hall into. Further inner door to the main.
Hallway - Cylinder cupboard off, storage cupboard and access off to the:-
Cloakroom - 4' 8'' x 4' 6'' (1.42m x 1.37m) - With white suite of low level flush WC and pedestal wash basin, coved ceiling, extractor fan and electric heater.
Lounge/Diner - 17' 8'' x 15' 3'' (5.38m x 4.64m) - A lovely bright and spacious room with PVCu French windows to the rear communal garden, coved ceiling, electric radiator and open access to the :-
Kitchen - 9' 11'' x 6' 0'' (3.02m x 1.83m) - Fitted with a range of modern units including base cupboards and drawers, laminate work surfaces, single drainer stainless steel sink with mixer taps, fitted 4 ring ceramic electric hob, under oven, wall cupboards. Plumbing for an automatic washing machine, coved ceiling.
Bedroom 1 - 16' 10'' x 10' 5'' (5.13m x 3.17m) max - Generously proportioned main bedroom with rear facing PVCu window, coved ceiling, electric radiator and with :-
En-Suite Bathroom - 6' 9'' x 5' 7'' (2.06m x 1.70m) - Having a white suite of panelled bath with mixer shower over, pedestal wash hand basin and low level flush WC. Tiled surround, Igenix electric fan heater, PVCu window to the side.
Bedroom 2 - 12' 5'' x 8' 10'' (3.78m x 2.69m) - A good size second bedroom with front facing PVCu window, coved ceiling, electric radiator and with :
En-Suite Shower - 7' 7'' x 4' 8'' (2.31m x 1.42m) max - off the bedroom. Cubicle with tiled walls and plumbed in shower with bi-fold doors, pedestal wash hand basin and low level flush WC. Coved ceiling, shaver socket.
External - Communal garden areas. Allocated parking space.
Entrance Lobby - Panelled security door from the communal hall into. Further inner door to the main.
Hallway - Cylinder cupboard off, storage cupboard and access off to the:-
Cloakroom - 4' 8'' x 4' 6'' (1.42m x 1.37m) - With white suite of low level flush WC and pedestal wash basin, coved ceiling, extractor fan and electric heater.
Lounge/Diner - 17' 8'' x 15' 3'' (5.38m x 4.64m) - A lovely bright and spacious room with PVCu French windows to the rear communal garden, coved ceiling, electric radiator and open access to the :-
Kitchen - 9' 11'' x 6' 0'' (3.02m x 1.83m) - Fitted with a range of modern units including base cupboards and drawers, laminate work surfaces, single drainer stainless steel sink with mixer taps, fitted 4 ring ceramic electric hob, under oven, wall cupboards. Plumbing for an automatic washing machine, coved ceiling.
Bedroom 1 - 16' 10'' x 10' 5'' (5.13m x 3.17m) max - Generously proportioned main bedroom with rear facing PVCu window, coved ceiling, electric radiator and with :-
En-Suite Bathroom - 6' 9'' x 5' 7'' (2.06m x 1.70m) - Having a white suite of panelled bath with mixer shower over, pedestal wash hand basin and low level flush WC. Tiled surround, Igenix electric fan heater, PVCu window to the side.
Bedroom 2 - 12' 5'' x 8' 10'' (3.78m x 2.69m) - A good size second bedroom with front facing PVCu window, coved ceiling, electric radiator and with :
En-Suite Shower - 7' 7'' x 4' 8'' (2.31m x 1.42m) max - off the bedroom. Cubicle with tiled walls and plumbed in shower with bi-fold doors, pedestal wash hand basin and low level flush WC. Coved ceiling, shaver socket.
External - Communal garden areas. Allocated parking space.
Interested in this property?
Council tax
First listed
Last weekEnergy Performance Certificate
Wentworth Mews, Pontefract
Marketed by
Crown Estate Agents - Pontefract 39 – 41 Ropergate Pontefract, West Yorkshire WF8 1JYWentworth Mews, Pontefract - Streetview
DISCLAIMER: Property descriptions and related information displayed on this page are marketing materials provided by Crown Estate Agents - Pontefract. Placebuzz does not warrant or accept any responsibility for the accuracy or completeness of the property descriptions or related information provided here and they do not constitute property particulars. Please contact Crown Estate Agents - Pontefract for full details and further information.





