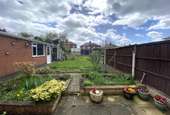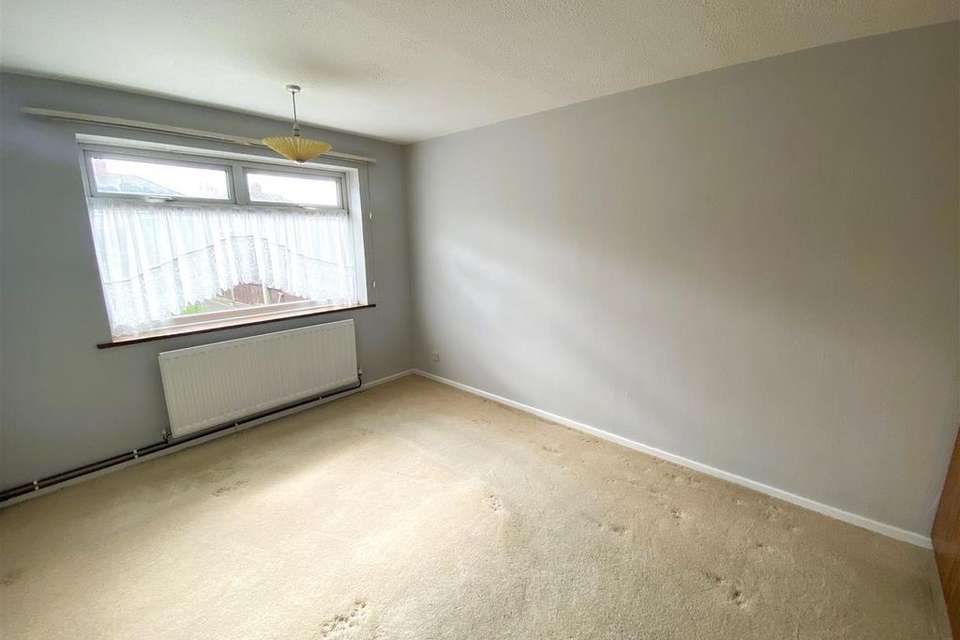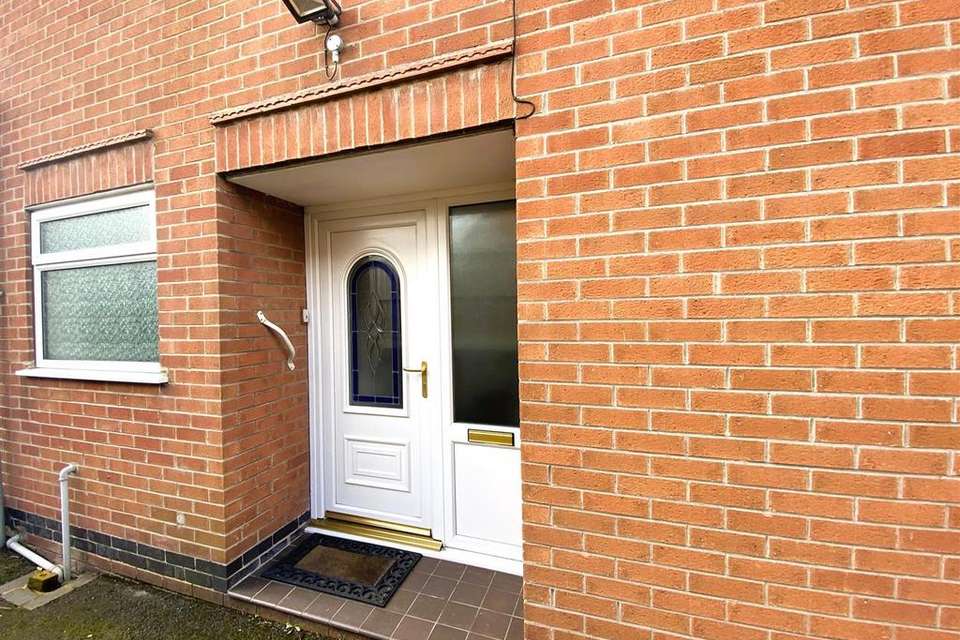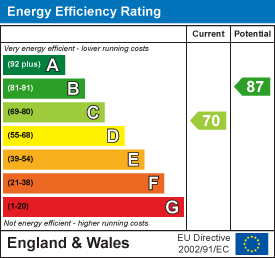2 bedroom semi-detached bungalow to rent
Danesby Rise, Ripley DE5bungalow
bedrooms
Property photos




+11
Property description
A well presented two bedroom semi detached bungalow situated in a popular area of Denby , close to local amenities. The bungalow has a generous south facing garden with driveway providing ample car parking and garage.
The easy maintenance property has entrance hall, lounge diner, fitted kitchen, two double bedrooms and a shower room.
Benefitting from UPVC double glazed windows and doors and gas central heating, fired by a combi boiler.
To the front of the property is a fore garden with driveway providing off road parking and leading to a garage. The enclosed south facing garden is laid to lawn with a sunny paved patio.
Denby is a popular area, close to Ripley and Belper. Having easy access to Derby and Nottingham via major road links ie A38, M1 and A6. There are excellent schools close by and local amenities ie convenience stores, village pubs and take aways in near by Kilburn.
Accommodation - A half glazed UPVC entrance door with side window provides access.
Entrance Hallway - Having a radiator, telephone point and a built-in cupboard provides linen storage.
Lounge Diner - 5.08m x 3.35m (16'8 x 11' ) - A large UPVC double glazed window to the front, radiator, TV aerial point and a tiled fireplace houses an electric coal effect fire.
Kitchen - 3.40m x 2.97m (11'2 x 9'9 ) - Newly fitted with a range of white base cupboards, drawers and eye level units with marble effect work surface over incorporating a stainless steel sink drainer with mixer taps and splash back tiling. There is an electric cooker point, plumbing for a washing machine and space for a fridge freezer, vinyl flooring, UPVC double glazed window to the rear, radiator and a half glazed UPVC entrance door opens onto the garden. A newly installed boiler, serves the domestic hot water and central heating system.
Bedroom One - 3.35m x 3.20m (11' x 10'6 ) - Fitted with a range of built-in wardrobes providing hanging and shelving facility, radiator and a UPVC double glazed window to the rear.
Bedroom Two - 3.20m x 2.64m (10'6 x 8'8 ) - There is a UPVC double glazed window to the front and a radiator.
Shower Room - Appointed with a double shower enclosure with thermostatic shower, pedestal wash hand basin and low flush WC, complementary full tiling, radiator, vinyl flooring, UPVC double glazed window and a heated towel radiator.
Outside - To the front of the property is a lawned fore garden with driveway providing off road parking and leads to a detached garage. The generous rear garden is mainly laid to lawn with a sunny paved patio, perfect for alfresco dining. There is a wooden garden shed, greenhouse and vegetable plot.
Please Note - Tenants are required to pay to the first months rent and deposit, the deposit being equivalent to 5 weeks rent or less, prior to a tenancy commencing. A holding deposit equivalent to 1 weeks rent or less will be required on making an application for the property, this amount will be deducted from the total required.
The holding deposit will be retained by the landlord/letting agent if false or misleading information is provided which affects a decision to let the property and calls into question your suitability as a tenant
While every reasonable effort is made to ensure the accuracy of descriptions and content, we should make you aware of the following guidance or limitations.
(1) MONEY LAUNDERING REGULATIONS prospective tenants will be asked to produce identification documentation during the referencing process and we would ask for your co-operation in order that there will be no delay in agreeing a tenancy.
(2) These particulars do not constitute part or all of an offer or contract.
(3) The text, photographs and plans are for guidance only and are not necessarily comprehensive.
(4) Measurements: These approximate room sizes are only intended as general guidance. You must verify the dimensions carefully to satisfy yourself of their accuracy.
(5) You should make your own enquiries regarding the property, particularly in respect of furnishings to be included/excluded and what parking facilities are available.
(6) Before you enter into any tenancy for one of the advertised properties, the condition and contents of the property will normally be set out in a tenancy agreement and inventory. Please make sure you carefully read and agree with the tenancy agreement and any inventory provided before signing these documents.
The easy maintenance property has entrance hall, lounge diner, fitted kitchen, two double bedrooms and a shower room.
Benefitting from UPVC double glazed windows and doors and gas central heating, fired by a combi boiler.
To the front of the property is a fore garden with driveway providing off road parking and leading to a garage. The enclosed south facing garden is laid to lawn with a sunny paved patio.
Denby is a popular area, close to Ripley and Belper. Having easy access to Derby and Nottingham via major road links ie A38, M1 and A6. There are excellent schools close by and local amenities ie convenience stores, village pubs and take aways in near by Kilburn.
Accommodation - A half glazed UPVC entrance door with side window provides access.
Entrance Hallway - Having a radiator, telephone point and a built-in cupboard provides linen storage.
Lounge Diner - 5.08m x 3.35m (16'8 x 11' ) - A large UPVC double glazed window to the front, radiator, TV aerial point and a tiled fireplace houses an electric coal effect fire.
Kitchen - 3.40m x 2.97m (11'2 x 9'9 ) - Newly fitted with a range of white base cupboards, drawers and eye level units with marble effect work surface over incorporating a stainless steel sink drainer with mixer taps and splash back tiling. There is an electric cooker point, plumbing for a washing machine and space for a fridge freezer, vinyl flooring, UPVC double glazed window to the rear, radiator and a half glazed UPVC entrance door opens onto the garden. A newly installed boiler, serves the domestic hot water and central heating system.
Bedroom One - 3.35m x 3.20m (11' x 10'6 ) - Fitted with a range of built-in wardrobes providing hanging and shelving facility, radiator and a UPVC double glazed window to the rear.
Bedroom Two - 3.20m x 2.64m (10'6 x 8'8 ) - There is a UPVC double glazed window to the front and a radiator.
Shower Room - Appointed with a double shower enclosure with thermostatic shower, pedestal wash hand basin and low flush WC, complementary full tiling, radiator, vinyl flooring, UPVC double glazed window and a heated towel radiator.
Outside - To the front of the property is a lawned fore garden with driveway providing off road parking and leads to a detached garage. The generous rear garden is mainly laid to lawn with a sunny paved patio, perfect for alfresco dining. There is a wooden garden shed, greenhouse and vegetable plot.
Please Note - Tenants are required to pay to the first months rent and deposit, the deposit being equivalent to 5 weeks rent or less, prior to a tenancy commencing. A holding deposit equivalent to 1 weeks rent or less will be required on making an application for the property, this amount will be deducted from the total required.
The holding deposit will be retained by the landlord/letting agent if false or misleading information is provided which affects a decision to let the property and calls into question your suitability as a tenant
While every reasonable effort is made to ensure the accuracy of descriptions and content, we should make you aware of the following guidance or limitations.
(1) MONEY LAUNDERING REGULATIONS prospective tenants will be asked to produce identification documentation during the referencing process and we would ask for your co-operation in order that there will be no delay in agreeing a tenancy.
(2) These particulars do not constitute part or all of an offer or contract.
(3) The text, photographs and plans are for guidance only and are not necessarily comprehensive.
(4) Measurements: These approximate room sizes are only intended as general guidance. You must verify the dimensions carefully to satisfy yourself of their accuracy.
(5) You should make your own enquiries regarding the property, particularly in respect of furnishings to be included/excluded and what parking facilities are available.
(6) Before you enter into any tenancy for one of the advertised properties, the condition and contents of the property will normally be set out in a tenancy agreement and inventory. Please make sure you carefully read and agree with the tenancy agreement and any inventory provided before signing these documents.
Interested in this property?
Council tax
First listed
Last weekEnergy Performance Certificate
Danesby Rise, Ripley DE5
Marketed by
Boxall Brown & Jones - Derby Oxford House, Stanier Way, Wyvern Business Park Derby DE21 6BFCall agent on 01332 383838
Danesby Rise, Ripley DE5 - Streetview
DISCLAIMER: Property descriptions and related information displayed on this page are marketing materials provided by Boxall Brown & Jones - Derby. Placebuzz does not warrant or accept any responsibility for the accuracy or completeness of the property descriptions or related information provided here and they do not constitute property particulars. Please contact Boxall Brown & Jones - Derby for full details and further information.
















