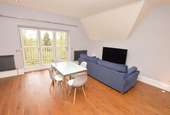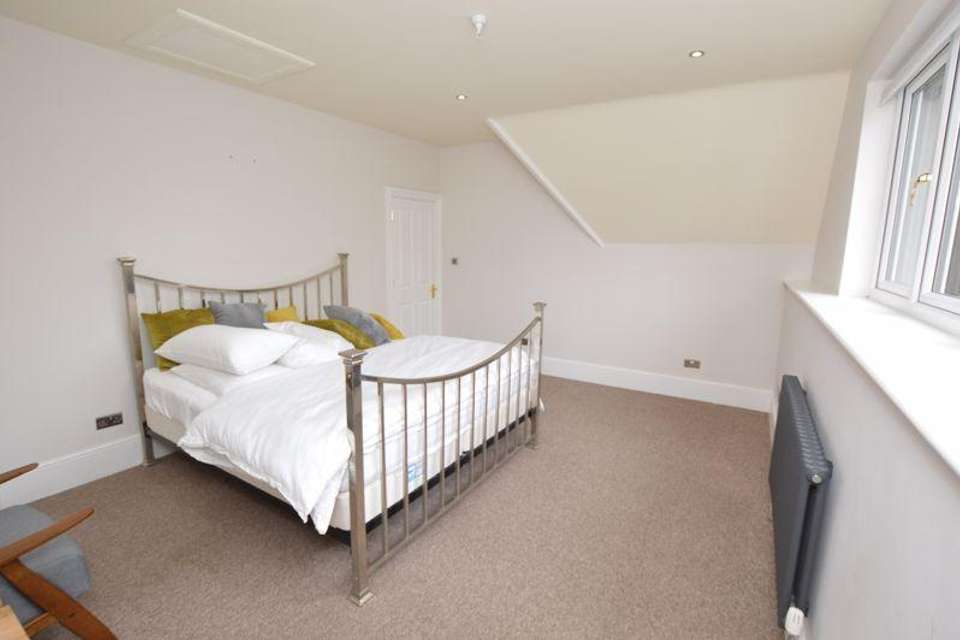2 bedroom flat to rent
Broadwater Down, Tunbridge Wellsflat
bedrooms
Property photos




+5
Property description
This top floor apartment is a good size at over 150 sq m...1600 sq ft and has been finished to a high standard. The property has a living room that has bi-fold doors leading to a private balcony with lovely views. The kitchen-breakfast room is well equipped with integrated appliances including a fridge freezer, double NEFF oven and full size dishwasher. A kitchen island has a breakfast bar and induction hob. There are two double bedrooms, and an en suite shower room. The family bathroom has a feature freestanding bath and a separate shower. The property is double glazed throughout with gas central hearing. Eaves storage cupboard with washing machine. EPC band C. Council tax band D. Communal garden. Allocated parking space and garage. Viewing highly recommended.
Kitchen-Breakfast Room - 14' 8'' x 13' 1'' (4.48m x 4m)
The kitchen-breakfast room is well equipped, and is open plan to the living room. There is an integrated fridge freezer, a double NEFF oven, and a full size dishwasher. There is an island unit with breakfast bar and four ring induction hob. A good range of kitchen cupboards provides plenty of storage.
Living Room - 16' 11'' x 13' 11'' (5.15m x 4.24m)
The living room is open plan to the kitchen-breakfast room. There is a TV point and two radiators with thermostatic valves. Bi-fold doors lead to a private balcony with lovely views.
Master Bedroom - 16' 10'' x 12' 4'' (5.13m x 3.77m)
The master bedroom is a good size and has a double glazed window that overlooks the front of the property. There is a TV point, a radiator with thermostatic valve and some USB sockets.
Family Bathroom - 12' 10'' x 7' 5'' (3.9m x 2.25m)
The family bathroom has a lovely freestanding feature bath. There is a walk in corner shower, a WC, wall mounted hand basin with mixer tap and mirror with LED lights. The room has a heated towel rail, two double glazed windows and an extractor fan.
Double Bedroom 2 - 15' 5'' x 11' 2'' (4.7m x 3.4m)
The second double bedroom has a double glazed window and a Velux window. There is a radiator with thermostatic valve and some USB sockets. The room has an en suite shower room.
En Suite Shower Room - 7' 10'' x 6' 0'' (2.4m x 1.84m)
The en suite shower room for the second bedroom has a walk in shower, a WC, a wall mounted hand basin with mixer tap, a heated towel rail, some fitted shelving and an extractor fan. The room has an eaves cupboard providing useful additional storage.
Private Balcony
The private balcony is accessed from the living room through bi-fold doors. The balcony has lovely views.
Communal Garden
The communal garden at the rear of the property is mainly laid to lawn.
Garage and Parking
The property has an allocated parking space and a single garage en bloc.
Location
The property sits back from Broadwater Down, on the South side of Tunbridge Wells. Sainsbury's supermarket is a 4 minute drive. The popular Pantiles is a 25 minute walk, and Tunbridge Wells mainline station is a 30 minute walk away.
EPC & Council Tax
Energy Performance Certificate band C. Tunbridge Wells council tax band D, £2233.93 for 2024-25.
Council Tax Band: D
Kitchen-Breakfast Room - 14' 8'' x 13' 1'' (4.48m x 4m)
The kitchen-breakfast room is well equipped, and is open plan to the living room. There is an integrated fridge freezer, a double NEFF oven, and a full size dishwasher. There is an island unit with breakfast bar and four ring induction hob. A good range of kitchen cupboards provides plenty of storage.
Living Room - 16' 11'' x 13' 11'' (5.15m x 4.24m)
The living room is open plan to the kitchen-breakfast room. There is a TV point and two radiators with thermostatic valves. Bi-fold doors lead to a private balcony with lovely views.
Master Bedroom - 16' 10'' x 12' 4'' (5.13m x 3.77m)
The master bedroom is a good size and has a double glazed window that overlooks the front of the property. There is a TV point, a radiator with thermostatic valve and some USB sockets.
Family Bathroom - 12' 10'' x 7' 5'' (3.9m x 2.25m)
The family bathroom has a lovely freestanding feature bath. There is a walk in corner shower, a WC, wall mounted hand basin with mixer tap and mirror with LED lights. The room has a heated towel rail, two double glazed windows and an extractor fan.
Double Bedroom 2 - 15' 5'' x 11' 2'' (4.7m x 3.4m)
The second double bedroom has a double glazed window and a Velux window. There is a radiator with thermostatic valve and some USB sockets. The room has an en suite shower room.
En Suite Shower Room - 7' 10'' x 6' 0'' (2.4m x 1.84m)
The en suite shower room for the second bedroom has a walk in shower, a WC, a wall mounted hand basin with mixer tap, a heated towel rail, some fitted shelving and an extractor fan. The room has an eaves cupboard providing useful additional storage.
Private Balcony
The private balcony is accessed from the living room through bi-fold doors. The balcony has lovely views.
Communal Garden
The communal garden at the rear of the property is mainly laid to lawn.
Garage and Parking
The property has an allocated parking space and a single garage en bloc.
Location
The property sits back from Broadwater Down, on the South side of Tunbridge Wells. Sainsbury's supermarket is a 4 minute drive. The popular Pantiles is a 25 minute walk, and Tunbridge Wells mainline station is a 30 minute walk away.
EPC & Council Tax
Energy Performance Certificate band C. Tunbridge Wells council tax band D, £2233.93 for 2024-25.
Council Tax Band: D
Council tax
First listed
2 weeks agoBroadwater Down, Tunbridge Wells
Broadwater Down, Tunbridge Wells - Streetview
DISCLAIMER: Property descriptions and related information displayed on this page are marketing materials provided by Bardens Estates - Tunbridge Wells. Placebuzz does not warrant or accept any responsibility for the accuracy or completeness of the property descriptions or related information provided here and they do not constitute property particulars. Please contact Bardens Estates - Tunbridge Wells for full details and further information.









