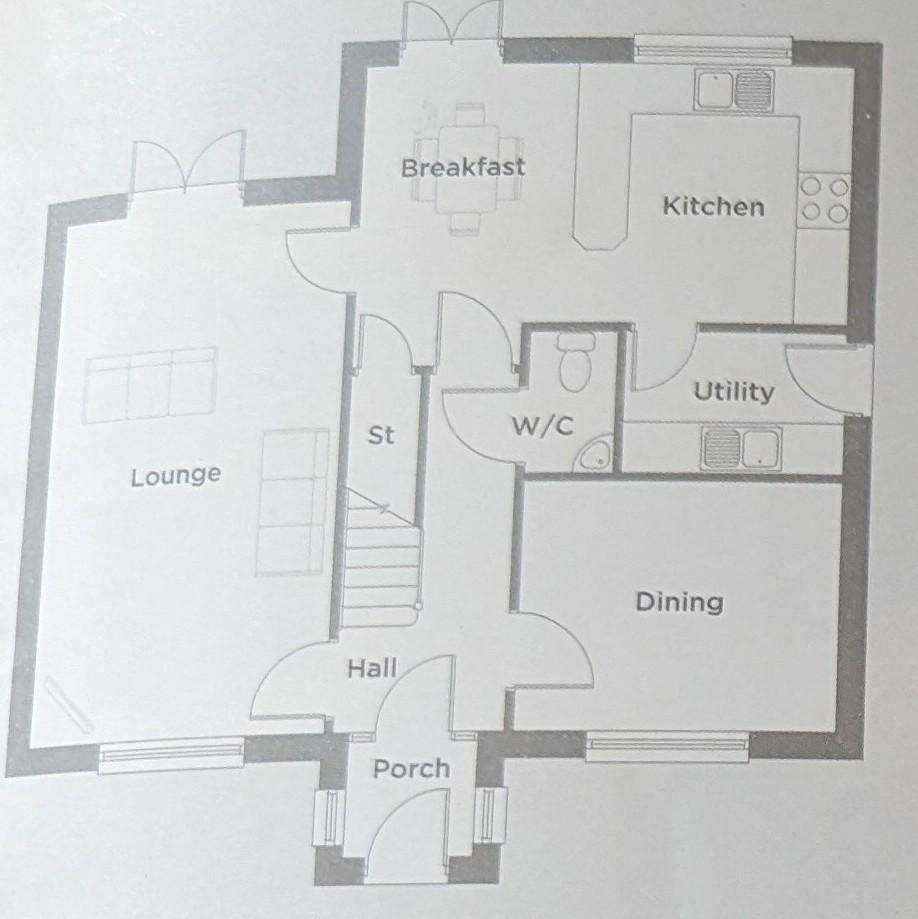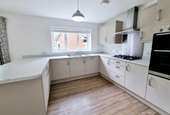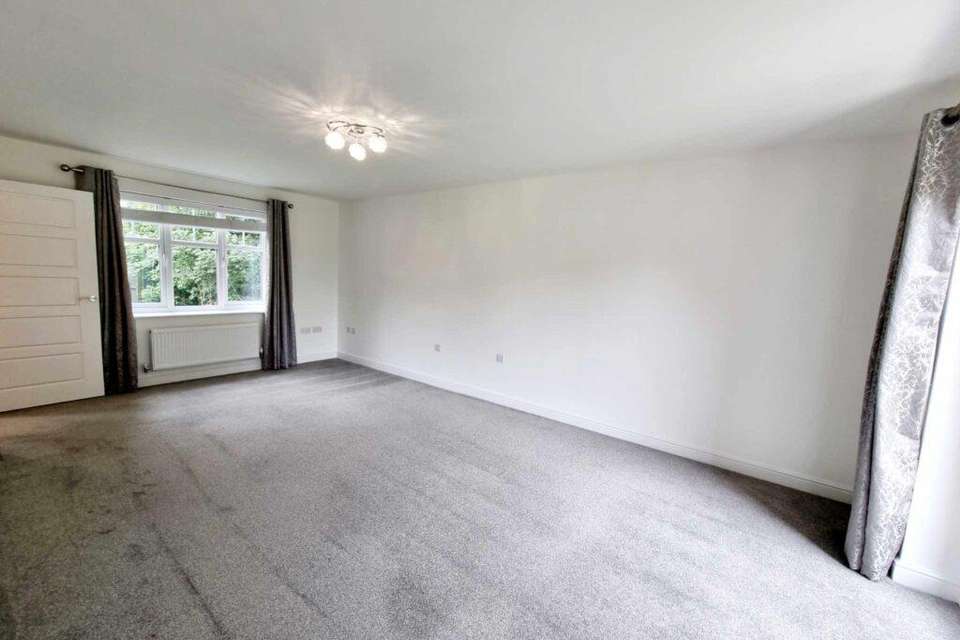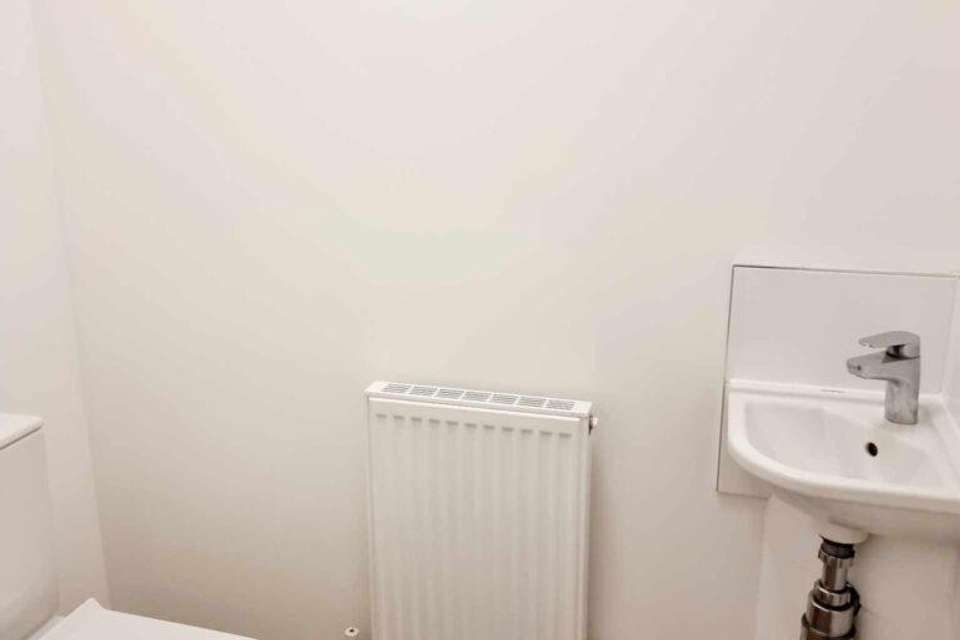5 bedroom detached house to rent
Gardner's Close, Preston PR3detached house
bedrooms

Property photos




+15
Property description
Five bedroom, four bathroom, three storey detached house for let in Pilling. Positioned at the end of a cul-de-sac and located close to local shops and schools; the home is situated close to Knott End on Sea, Garstang and the city of Lancaster with its array of facilities and university.Lounge Approx. 6m x 3.4m
Using the full depth of the home, the room stretches from the white shuttered front window to the French doors giving direct access to the enclosed rear garden. Neutrally decorated and fitted with a grey carpet, the room leads to the kitchen/diner at the rear or the hallway using the doorway at the front of the room. Kitchen/Diner Approx. 5.3m x 2.9m
Accessed from the hallway or the lounge, the kitchen/diner provides access to the rear garden via French doors, or to the utility. Modern wall and base with integrated appliances including fridge/freezer, gas hob, steel splashback and hood, gas hob, and eye level double oven. Utility Approx. 1.5m x 2.3m
Accessed via the kitchen, the utility room has plumbed spaces to house the white appliances and provides egress to the side driveway and onto the garage.Cloakroom Approx. 1.5m x 0.8m
Located in the hallway, is a useful downstairs toilet and basin.Master Bedroom Approx. 4.2m x 3.4m
Stretching from the front of the property with access to the en-suite bathroom at the rear of the property. Built in robes. Neutrally decorated and fitted with grey carpet.Master En-suite Approx. 3.4m x 1.6m
Accessed from the master bedroom, there is a white four piece suite in a modern, tiled room.Bedroom Two Approx. 3.1m x 3.6m
Located on the middle floor and overlooking the rear garden, the room is fitted with grey carpet and has neutral decor. Bedroom Three Approx. 3.3m x 3m
Situated to the front of the home on the middle floor, the room is neutrally decorated and is fitted with a grey carpet. Family Bathroom Approx. 2.4m x 2m
Completing the middle floor layout is the well appointed family bathroom.Bedroom Four Approx. 4.8m x 3.3m
Located on the top floor, the room stretches the full depth of the home. Bedroom Five Approx. 4.8m x 3.5m
Stretching from the front to back of the home, this room has direct access to the shower room.Shower Room Approx. 1.8m x 1.8m
Completing the top floor layout, the shower room is accessed from the landing for bedroom four, whereas bedroom five has access from the bedroom.
Using the full depth of the home, the room stretches from the white shuttered front window to the French doors giving direct access to the enclosed rear garden. Neutrally decorated and fitted with a grey carpet, the room leads to the kitchen/diner at the rear or the hallway using the doorway at the front of the room. Kitchen/Diner Approx. 5.3m x 2.9m
Accessed from the hallway or the lounge, the kitchen/diner provides access to the rear garden via French doors, or to the utility. Modern wall and base with integrated appliances including fridge/freezer, gas hob, steel splashback and hood, gas hob, and eye level double oven. Utility Approx. 1.5m x 2.3m
Accessed via the kitchen, the utility room has plumbed spaces to house the white appliances and provides egress to the side driveway and onto the garage.Cloakroom Approx. 1.5m x 0.8m
Located in the hallway, is a useful downstairs toilet and basin.Master Bedroom Approx. 4.2m x 3.4m
Stretching from the front of the property with access to the en-suite bathroom at the rear of the property. Built in robes. Neutrally decorated and fitted with grey carpet.Master En-suite Approx. 3.4m x 1.6m
Accessed from the master bedroom, there is a white four piece suite in a modern, tiled room.Bedroom Two Approx. 3.1m x 3.6m
Located on the middle floor and overlooking the rear garden, the room is fitted with grey carpet and has neutral decor. Bedroom Three Approx. 3.3m x 3m
Situated to the front of the home on the middle floor, the room is neutrally decorated and is fitted with a grey carpet. Family Bathroom Approx. 2.4m x 2m
Completing the middle floor layout is the well appointed family bathroom.Bedroom Four Approx. 4.8m x 3.3m
Located on the top floor, the room stretches the full depth of the home. Bedroom Five Approx. 4.8m x 3.5m
Stretching from the front to back of the home, this room has direct access to the shower room.Shower Room Approx. 1.8m x 1.8m
Completing the top floor layout, the shower room is accessed from the landing for bedroom four, whereas bedroom five has access from the bedroom.
Interested in this property?
Council tax
First listed
2 weeks agoGardner's Close, Preston PR3
Marketed by
Rita's & Leanne's Sales & Lettings - Lancashire 56 Lancaster Knott End-on-S, Lancashire FY6 0AQGardner's Close, Preston PR3 - Streetview
DISCLAIMER: Property descriptions and related information displayed on this page are marketing materials provided by Rita's & Leanne's Sales & Lettings - Lancashire. Placebuzz does not warrant or accept any responsibility for the accuracy or completeness of the property descriptions or related information provided here and they do not constitute property particulars. Please contact Rita's & Leanne's Sales & Lettings - Lancashire for full details and further information.



















