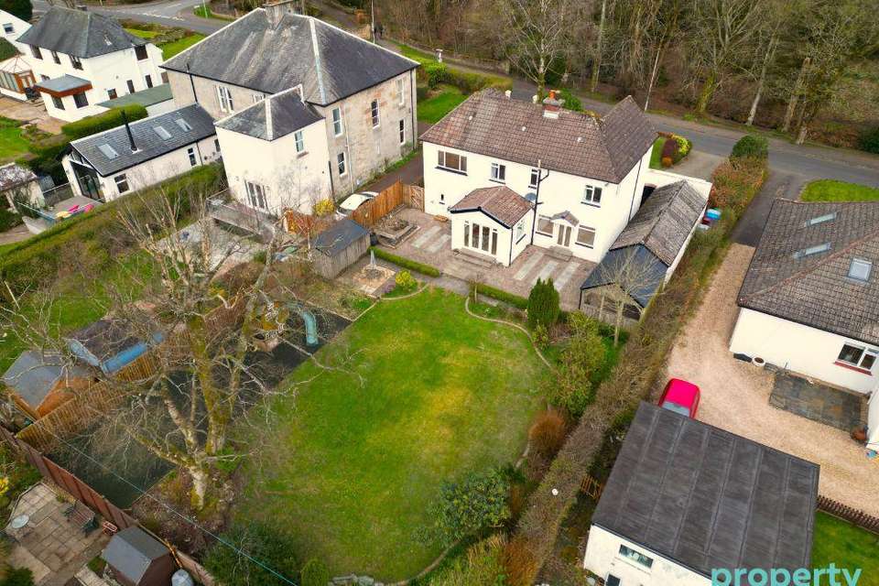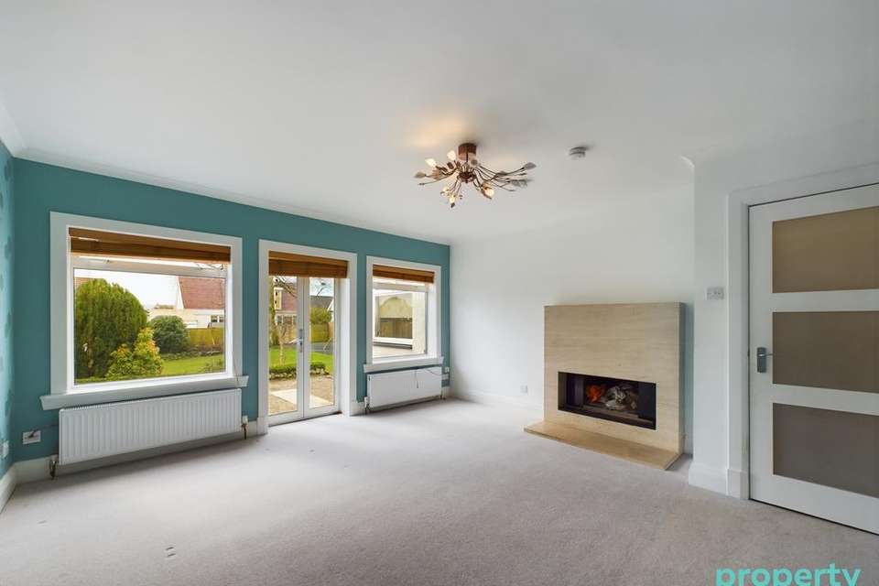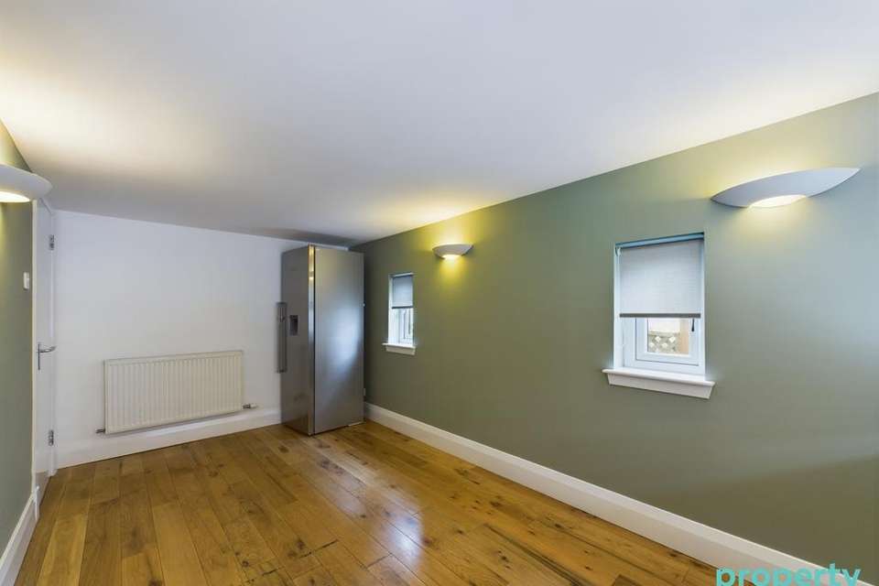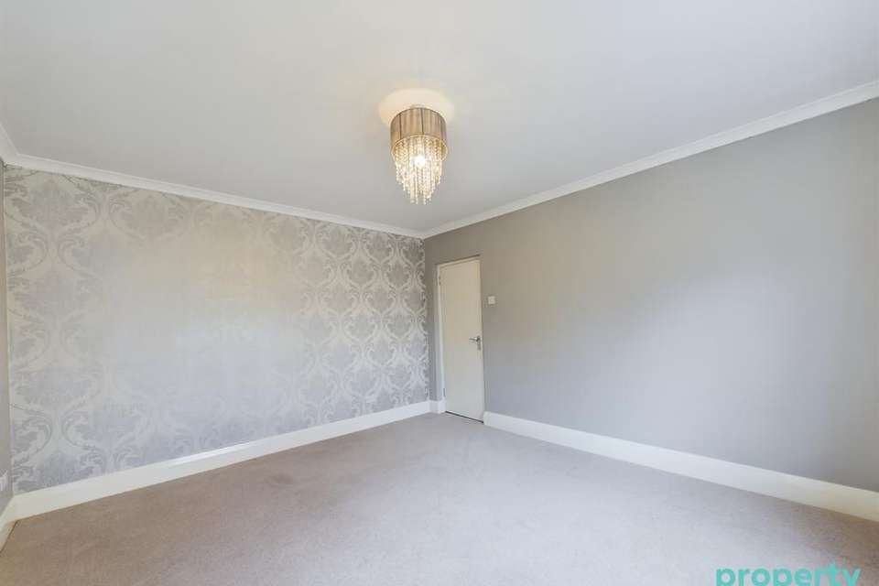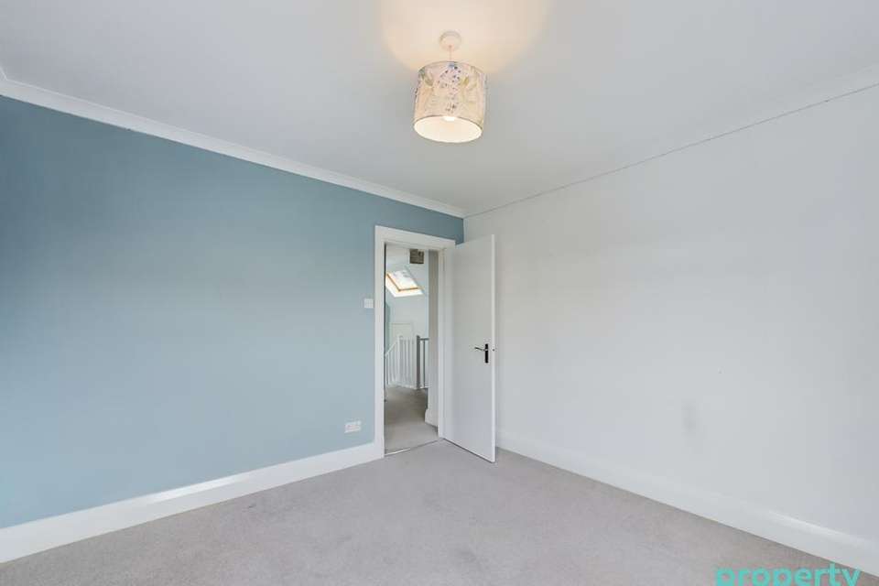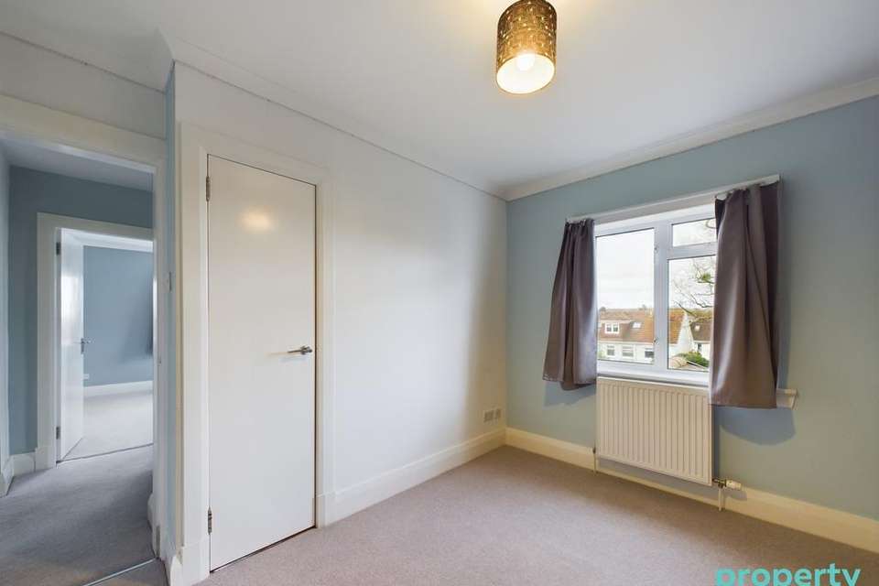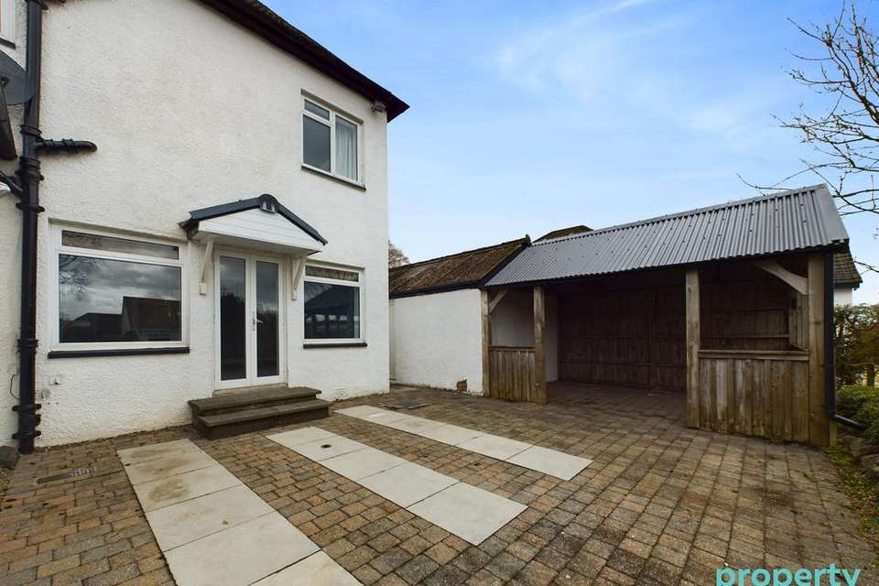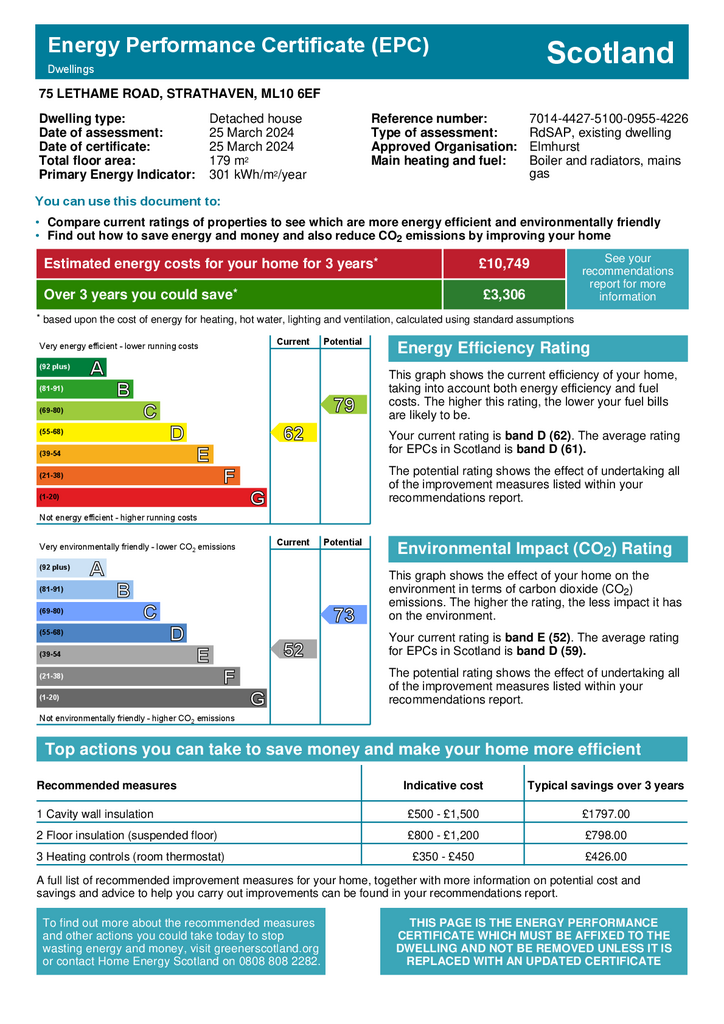4 bedroom detached house to rent
South Lanarkshire, ML10detached house
bedrooms
Property photos
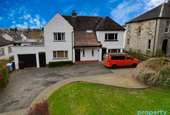


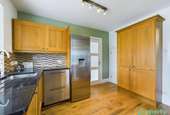
+26
Property description
Located on one of Strathaven's most sought after streets is this fantastic four bedroom detached home set within large mature gardens, and conveniently located for Strathaven Park, the Common Green and several local schools.
The property is formed over two levels, with the ground floor comprising of the large entrance hallway which provides access to the spacious lounge, with French doors leading into the extensive rear garden and a feature display fireplace, a front room which would be perfect for a formal dining room, large open plan kitchen and dining area and downstairs WC which has been entirely clad in tile and fitted with a contemporary WC and wash hand basin . The bespoke kitchen has been fitted with a range of floor and wall mounted hardwood units, topped with a granite counter and a tiled splash back. The kitchen benefits from a range of integrated appliances and a large Rangemaster double oven with a five ring gas hob, hot plate and extractor canopy. Hardwood flooring runs seamlessly throughout the majority of the lower level and continues into the rear dining area that, with the dual aspect windows and french doors into the garden, would be the perfect place to enjoy your breakfast through the winter or family meals during the warmer months. Just off the kitchen is a hallway that gives access the utility room which is a great benefit, and a space that would be ideal for an office or a playroom.
As you make your way to the upper level, the staircase splits with one side giving access to the main bedroom and large en suite, and the other side leading to the three remaining bedrooms and family bathroom. The main bedroom is of a great size with a large window overlooking the rear garden, and features a beautiful en-suite bathroom which has been fully tiled and fitted with a four piece suite, comprising of a generous bath with a tiled surround, a shower enclosure, WC and wash hand basin. The remaining three bedrooms are all great sized doubles and are serviced by the family bathroom which has been fully tiled and fitted with a mains shower enclosure, WC and wash hand basin.
The property is set within mature, well manicured gardens with a multi-car driveway and large garage. The south-facing rear garden is a fantastic size with a patio area, kids play area and an outdoor store. Further benefits include the property's location, with Strathaven Park and the Kirklandpark Playing Fields within walking distance and Strathaven Town Centre just a couple of minutes down the road.
The very charming village of Strathaven retains a good community spirit with regular events taking place throughout the year and offers excellent shopping facilities. A good choice of coffee shops and restaurants are also on offer as well as excellent schooling, sports and recreational facilities, both indoor and outdoor. The larger towns of both Hamilton and East Kilbride are a few miles away and there are good commuter/transport links to M74 connecting to the M8 for Glasgow and Edinburgh.
EPC rating: D. Landlord Registration Number: SLA-1346911-24. Letting Agent Registration Number: 1804002.
The property is formed over two levels, with the ground floor comprising of the large entrance hallway which provides access to the spacious lounge, with French doors leading into the extensive rear garden and a feature display fireplace, a front room which would be perfect for a formal dining room, large open plan kitchen and dining area and downstairs WC which has been entirely clad in tile and fitted with a contemporary WC and wash hand basin . The bespoke kitchen has been fitted with a range of floor and wall mounted hardwood units, topped with a granite counter and a tiled splash back. The kitchen benefits from a range of integrated appliances and a large Rangemaster double oven with a five ring gas hob, hot plate and extractor canopy. Hardwood flooring runs seamlessly throughout the majority of the lower level and continues into the rear dining area that, with the dual aspect windows and french doors into the garden, would be the perfect place to enjoy your breakfast through the winter or family meals during the warmer months. Just off the kitchen is a hallway that gives access the utility room which is a great benefit, and a space that would be ideal for an office or a playroom.
As you make your way to the upper level, the staircase splits with one side giving access to the main bedroom and large en suite, and the other side leading to the three remaining bedrooms and family bathroom. The main bedroom is of a great size with a large window overlooking the rear garden, and features a beautiful en-suite bathroom which has been fully tiled and fitted with a four piece suite, comprising of a generous bath with a tiled surround, a shower enclosure, WC and wash hand basin. The remaining three bedrooms are all great sized doubles and are serviced by the family bathroom which has been fully tiled and fitted with a mains shower enclosure, WC and wash hand basin.
The property is set within mature, well manicured gardens with a multi-car driveway and large garage. The south-facing rear garden is a fantastic size with a patio area, kids play area and an outdoor store. Further benefits include the property's location, with Strathaven Park and the Kirklandpark Playing Fields within walking distance and Strathaven Town Centre just a couple of minutes down the road.
The very charming village of Strathaven retains a good community spirit with regular events taking place throughout the year and offers excellent shopping facilities. A good choice of coffee shops and restaurants are also on offer as well as excellent schooling, sports and recreational facilities, both indoor and outdoor. The larger towns of both Hamilton and East Kilbride are a few miles away and there are good commuter/transport links to M74 connecting to the M8 for Glasgow and Edinburgh.
EPC rating: D. Landlord Registration Number: SLA-1346911-24. Letting Agent Registration Number: 1804002.
Interested in this property?
Council tax
First listed
2 weeks agoEnergy Performance Certificate
South Lanarkshire, ML10
Marketed by
The Property Store - East Kilbride 6 Hunter Street East Kilbride G74 4LZCall agent on 01355 458253
South Lanarkshire, ML10 - Streetview
DISCLAIMER: Property descriptions and related information displayed on this page are marketing materials provided by The Property Store - East Kilbride. Placebuzz does not warrant or accept any responsibility for the accuracy or completeness of the property descriptions or related information provided here and they do not constitute property particulars. Please contact The Property Store - East Kilbride for full details and further information.


