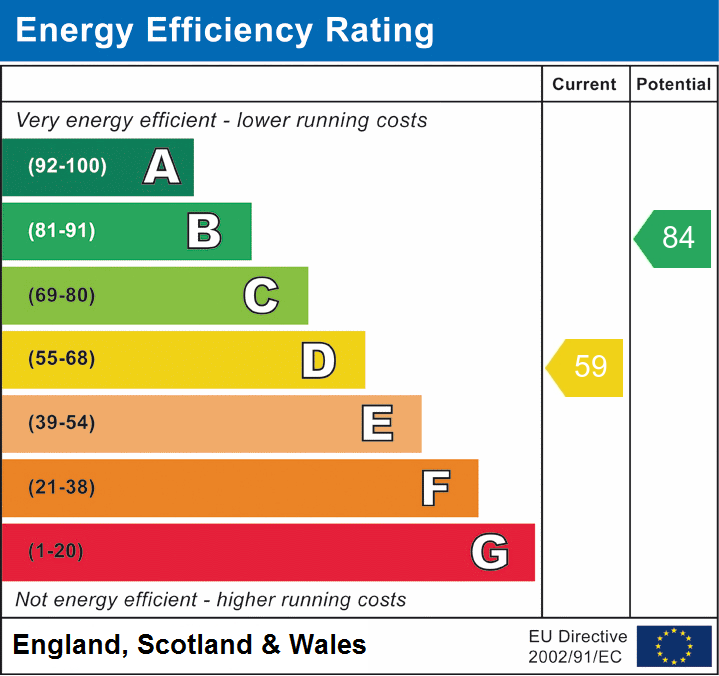3 bedroom terraced house to rent
Duke Street, Whitehaven CA28terraced house
bedrooms
Property photos




+5
Property description
In the heart of Whitehaven town centre and a few steps from the harbour, this generously proportioned town-house offers lounge, modern kitchen, cellar storage area, large airy bathroom, master bedroom with two further bedrooms and loft room. There is an outside space to the rear of the property.
EPC band: D
Ground Floor
Entrance Vestibule
Solid door into vestibule with further door to lounge.
Reception
15' 8" x 12' 2" (4.78m x 3.71m) (At widest point)
Sash window to front, two radiators, door to rear hallway, open to kitchen.
Kitchen
11' 11" x 9' 8" (3.63m x 2.95m) Sash window to rear, range of units at base and eye level, complementary work surfaces, stainless steel sink with mixer tap, space for under counter appliance and upright fridge/freezer, integrated oven and hob, radiator.
Rear hallway
Stairs rising to first floor, door to rear outside area, door to cellar.
Cellar
Stairs down to cellar area.
First Floor
Half landing
Window to rear
Landing
Doors to bathroom, bedroom 1 and stairs rising to second floor.
Bathroom
11' 11" x 8' 9" (3.63m x 2.67m)
Low level WC, panelled bath, pedestal hand wash basin, corner walk in shower, window to rear, radiator, door to boiler cupboard.
Bedroom 1
13' 8" x 12' 3" (4.17m x 3.73m) Two sash windows to front, radiator.
Half Landing
Window to rear
Second Floor
Landing
Doors to storage cupboard, bedrooms 2 and 3 and door to stairs leading to loft room.
Bedroom 2
14' 2" x 12' 2" (4.32m x 3.71m)
Two sash windows to front, radiator.
Bedroom 3
11' 11" x 9' 11" (3.63m x 3.02m)
Sash windows to rear, radiator.
Loft Room
17' 1" x 14' 9" (5.21m x 4.50m) (Restricted headroom for half of the floor area)
Two Velux style windows, one to front, one to rear.
Externally
Gravel area to the rear of the property.
Additional Information
Parking by permit from council.
Council tax band: B
Mains water, gas, sewage and electricity are connected and the tenant will be responsible for charges relating to these services.
The tenancy will be an assured shorthold tenancy for an initial term of six months unless otherwise agreed. The tenancy will be managed by Lillingtons on behalf of the landlord.
All applications will be subject to a referencing and immigration Right to Rent check. For more details please refer to our application guidance notes available from any of our branches or by visiting our website.
EPC band: D
Ground Floor
Entrance Vestibule
Solid door into vestibule with further door to lounge.
Reception
15' 8" x 12' 2" (4.78m x 3.71m) (At widest point)
Sash window to front, two radiators, door to rear hallway, open to kitchen.
Kitchen
11' 11" x 9' 8" (3.63m x 2.95m) Sash window to rear, range of units at base and eye level, complementary work surfaces, stainless steel sink with mixer tap, space for under counter appliance and upright fridge/freezer, integrated oven and hob, radiator.
Rear hallway
Stairs rising to first floor, door to rear outside area, door to cellar.
Cellar
Stairs down to cellar area.
First Floor
Half landing
Window to rear
Landing
Doors to bathroom, bedroom 1 and stairs rising to second floor.
Bathroom
11' 11" x 8' 9" (3.63m x 2.67m)
Low level WC, panelled bath, pedestal hand wash basin, corner walk in shower, window to rear, radiator, door to boiler cupboard.
Bedroom 1
13' 8" x 12' 3" (4.17m x 3.73m) Two sash windows to front, radiator.
Half Landing
Window to rear
Second Floor
Landing
Doors to storage cupboard, bedrooms 2 and 3 and door to stairs leading to loft room.
Bedroom 2
14' 2" x 12' 2" (4.32m x 3.71m)
Two sash windows to front, radiator.
Bedroom 3
11' 11" x 9' 11" (3.63m x 3.02m)
Sash windows to rear, radiator.
Loft Room
17' 1" x 14' 9" (5.21m x 4.50m) (Restricted headroom for half of the floor area)
Two Velux style windows, one to front, one to rear.
Externally
Gravel area to the rear of the property.
Additional Information
Parking by permit from council.
Council tax band: B
Mains water, gas, sewage and electricity are connected and the tenant will be responsible for charges relating to these services.
The tenancy will be an assured shorthold tenancy for an initial term of six months unless otherwise agreed. The tenancy will be managed by Lillingtons on behalf of the landlord.
All applications will be subject to a referencing and immigration Right to Rent check. For more details please refer to our application guidance notes available from any of our branches or by visiting our website.
Council tax
First listed
Last weekEnergy Performance Certificate
Duke Street, Whitehaven CA28
Duke Street, Whitehaven CA28 - Streetview
DISCLAIMER: Property descriptions and related information displayed on this page are marketing materials provided by Lillingtons Estate Agents - Cumbria. Placebuzz does not warrant or accept any responsibility for the accuracy or completeness of the property descriptions or related information provided here and they do not constitute property particulars. Please contact Lillingtons Estate Agents - Cumbria for full details and further information.










