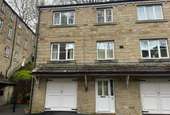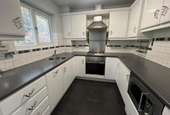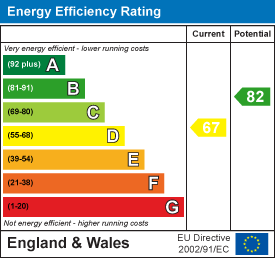2 bedroom town house to rent
Wildspur Grove, Holmfirth HD9terraced house
bedrooms
Property photos




+5
Property description
UNFURNISHED: A spacious 2/3 bedroom town house in this rural, sought after location adjacent to the river with off road parking, garage and access to the huge communal woodland area that the development is set in. Available now: the accommodation comprises hallway, under stairs storage, utility and ground floor WC. To the first floor are the lounge and kitchen. The second floor has three bedrooms, two doubles and a small single and family bathroom. Integral garage, off road parking and acres of communal woodland. AVAILABLE NOW. Sorry no pets.
Entrance - The front door opens into the spacious (13'0" x 7'9") hallway with laminate floor. Stairs lead to the first floor and doors open to the integral garage, utility/WC and under stairs cupboard.
Integral Garage - 6.40m x 3.40m (21'0" x 11'2") - A spacious single garage with vent for a dryer.
Utility - 2.13m x 1.32m (7'0" x 4'4") - The utility has a stainless steel sink and drainer and plumbing for a washer. Laminate floor. A door opens to the WC.
Wc - 2.13m x 0.91m (7'0" x 3'0") - Low flush wc and laminate floor.
First Floor Landing - The landing has a front aspect window, stairs to the second floor and a door to the lounge.
Lounge - 6.38m x 3.38m (20'11" x 11'1") - A through lounge with attractive views from the front and rear windows and a laminate floor. A doorway leads through to the kitchen.
Kitchen - 2.39m x 2.39m (7'10" x 7'10") - The kitchen comprises a range of base and wall units with a tiled splash back and floor. Appliances include gas hob, electric oven, microwave and integral fridge. Rear aspect window.
Second Floor Landing - Doors open off the landing to the bedrooms and bathroom.
Bathroom - 2.39m x 2.16m (7'10" x 7'1") - Comprises wash basin in a vanity unit. large walk in shower and WC. Tiled floor and splash back, heated towel rail, down lighters and obscure window.
Bedroom 1 - 3.48m x 3.38m (11'5" x 11'1") - A double bedroom with fitted furniture and rear aspect window.
Bedroom 2 - 3.40m x 2.74m (11'2" x 9'0") - A double bedroom with front aspect window and laminate floor.
Bedroom 3/Home Office - 2.39m x 1.42m (7'10" x 4'8") - An ideal home office or nursery this compact room has a front aspect window.
Parking And Grounds - As well as the integral garage there is private and visitor parking. The mill complex is set in substantial beautiful woodland communal grounds with footpaths through.
Entrance - The front door opens into the spacious (13'0" x 7'9") hallway with laminate floor. Stairs lead to the first floor and doors open to the integral garage, utility/WC and under stairs cupboard.
Integral Garage - 6.40m x 3.40m (21'0" x 11'2") - A spacious single garage with vent for a dryer.
Utility - 2.13m x 1.32m (7'0" x 4'4") - The utility has a stainless steel sink and drainer and plumbing for a washer. Laminate floor. A door opens to the WC.
Wc - 2.13m x 0.91m (7'0" x 3'0") - Low flush wc and laminate floor.
First Floor Landing - The landing has a front aspect window, stairs to the second floor and a door to the lounge.
Lounge - 6.38m x 3.38m (20'11" x 11'1") - A through lounge with attractive views from the front and rear windows and a laminate floor. A doorway leads through to the kitchen.
Kitchen - 2.39m x 2.39m (7'10" x 7'10") - The kitchen comprises a range of base and wall units with a tiled splash back and floor. Appliances include gas hob, electric oven, microwave and integral fridge. Rear aspect window.
Second Floor Landing - Doors open off the landing to the bedrooms and bathroom.
Bathroom - 2.39m x 2.16m (7'10" x 7'1") - Comprises wash basin in a vanity unit. large walk in shower and WC. Tiled floor and splash back, heated towel rail, down lighters and obscure window.
Bedroom 1 - 3.48m x 3.38m (11'5" x 11'1") - A double bedroom with fitted furniture and rear aspect window.
Bedroom 2 - 3.40m x 2.74m (11'2" x 9'0") - A double bedroom with front aspect window and laminate floor.
Bedroom 3/Home Office - 2.39m x 1.42m (7'10" x 4'8") - An ideal home office or nursery this compact room has a front aspect window.
Parking And Grounds - As well as the integral garage there is private and visitor parking. The mill complex is set in substantial beautiful woodland communal grounds with footpaths through.
Interested in this property?
Council tax
First listed
Last weekEnergy Performance Certificate
Wildspur Grove, Holmfirth HD9
Marketed by
SnowGate - Holmfirth 26 Victoria St Holmfirth, West Yorkshire HD9 7DEWildspur Grove, Holmfirth HD9 - Streetview
DISCLAIMER: Property descriptions and related information displayed on this page are marketing materials provided by SnowGate - Holmfirth. Placebuzz does not warrant or accept any responsibility for the accuracy or completeness of the property descriptions or related information provided here and they do not constitute property particulars. Please contact SnowGate - Holmfirth for full details and further information.










