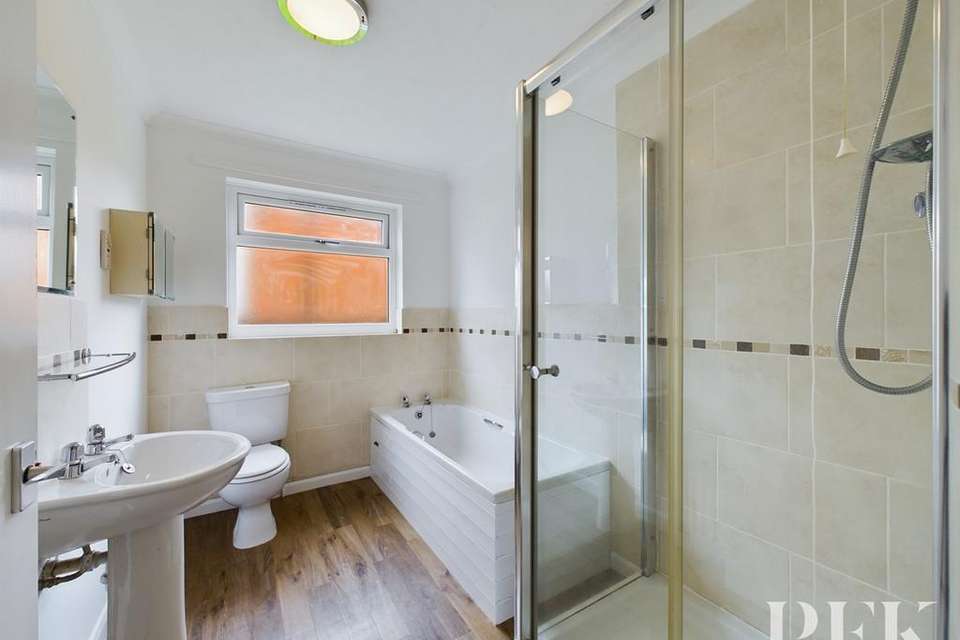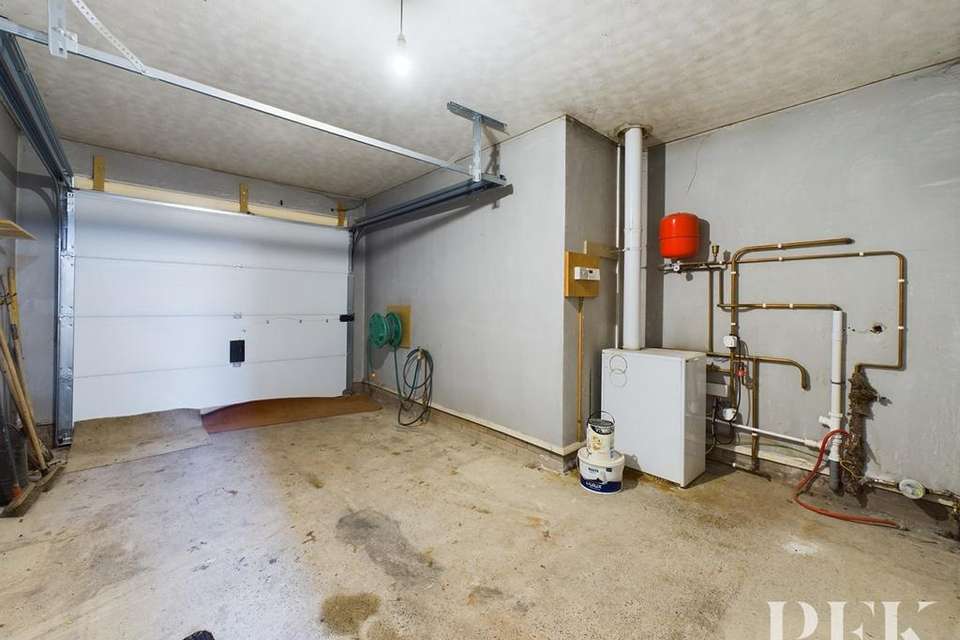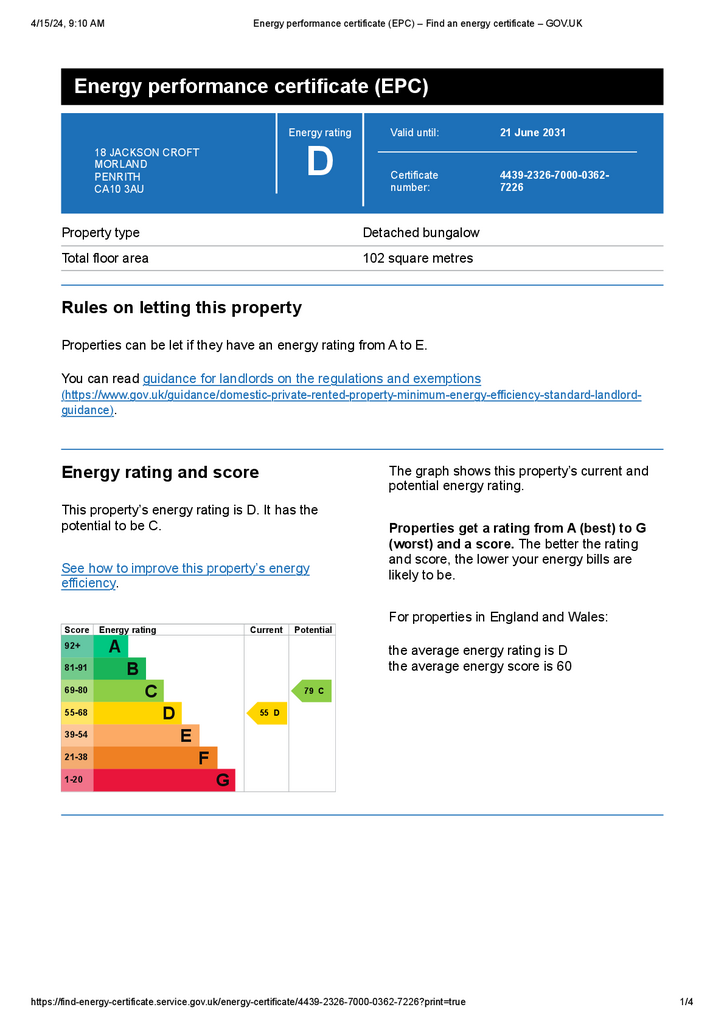3 bedroom bungalow to rent
Jackson Croft, Penrith CA10bungalow
bedrooms
Property photos




+16
Property description
A superb, well-proportioned, three bedroom, detached bungalow, situated within the desirable village of Morland.Immaculately presented throughout, re-roofed in 2023 and recently refurbished with new front door, patio doors and some replacement windows. Enjoying a rural aspect to the rear, 18 Jackson Croft briefly comprises generous yet welcoming entrance hall, with useful cupboard and doors leading to a dual aspect living room, kitchen/diner, utility, three bedrooms and family bathroom.This excellent property also provides ample driveway parking, integral garage and low maintenance, wraparound gardens to three sides. A raised flagged patio provides an ideal seating area and an outhouse sits to the rear, providing useful garden storage.
Found in this much sought after village in the hidden gem of the Lyvennet valley, Morland is a thriving community with an excellent primary school, the renowned Mill Yard Café, Crown Inn and church making it one of Cumbria's most popular villages. The property sits on the edge of the village just a few minutes' walk from the village centre. Morland is seven miles south east of Penrith, less than 15 minutes from the M6 at J39 and J40 and within 4 miles of the A66. It is located in the Eden valley, centrally situated for both the Lake District and Yorkshire Dales National Parks, with Carlisle, Kendal and Keswick all being approx. 25 miles distant.
Mains electricity, water and drainage. Oil central heating and double glazing installed. Telephone line installed subject to BT regulations. Please note - the mention of any appliances and/or services within these particulars does not imply that they are in full and efficient working order.Note: there will be, at some point, an occasion whereby the Landlord will need to arrange for the erection of a small wall between the oil tank for number 18 and the one for their neighbors - this will result in the tank being moved during the work and re-instated.
What3Words - Parking - initiated.feasted.trainerFrom Penrith take the A6 south, straight through Eamont Bridge, and after passing the entrance to Lowther Caravan Park on the right, take the second left, immediately following the right hand fork for Cliburn and Morland. In Cliburn village, turn right at the crossroads for Morland. Once in the village, immediately after passing the church on the left, turn right towards Great Strickland and the entrance to Jackson Croft can be found on the left a short distance along. Once on Jacksons Croft, continue ahead and take the third left, follow the road ahead and the property is a short distance along on the right.
ACCOMMODATION
Entrance Hall
Accessed via part glazed, uPVC entrance door. Shelved airing/storage cupboard.
Living Room
5.54m x 3.97m (18' 2" x 13' 0") Generous, dual aspect reception room with open fire set in stone surround with flanking display unit, carpeting and radiator.
Kitchen/Diner
6.1m x 2.79m (20' 0" x 9' 2") Well equipped kitchen comprising range of wall and base units, breakfast bar, complementary work surfaces, tiled splash backs and 1.5-bowl stainless steel sink/drainer unit with mixer tap. Built in eye level, double oven, ceramic hob with extractor over, freestanding, under counter, fridge and double fronted, shelved, pantry cupboard. Ample space for dining furniture, radiator and recently installed patio doors giving access to the rear patio. Door to:-
Utility Room
1.50m x 2.8m (4' 11" x 9' 2") Rear aspect room fitted with wall and base units incorporating stainless steel sink/drainer unit. Space for freestanding, slimline dishwasher, radiator, cloaks area, door to integral garage and door to the side of the property.
Bedroom 1
3.41m x 3.49m (11' 2" x 11' 5") to wardrobes. Rear aspect, carpeted bedroom with radiator. Built in wardrobes and cupboards with mirror and dressing area.
Bedroom 2
2.55m x 3.97m (8' 4" x 13' 0") Side aspect bedroom with carpeting and radiator.
Bedroom 3
2.47m x 3.09m (8' 1" x 10' 2") Front aspect room, versatile in its use - could lend itself for use as an office. Radiator, carpeting and built in wardrobe and cupboards.
Family Bathroom
2.86m x 1.98m (9' 5" x 6' 6") Partly tiled bathroom fitted with four piece suite comprising bath, fully tiled shower cubicle with mains connected shower, WC and wash hand basin. Obscured, side aspect window, radiator, shaver point, extractor fan and laminate flooring.
EXTERNALLY
Ample driveway parking for two/three vehicles.
Well maintained, gardens wrap around the bungalow encompassed by low level walling to three sides with a higher rear boundary wall. A paved pathway leads around the entire property, with lawned areas to three sides, a flagged patio seating space, useful garden outhouse and housing for the oil tank.
Single Integral Garage
5.07m x 2.98m (16' 8" x 9' 9") excluding recess. With up and over door, power, lighting, housing for boiler and fuse box and plumbing for washing machine.
ADDITIONAL INFORMATION
Management, Terms & Conditions
Management: this property is not managed by PFK.
Terms: Rental: £950 PCM plus all other outgoings; deposit: equal to one month's rent;
Conditions: no smokers allowed. Please note Immigration Act 2014 checks will apply.
Permitted Payments
Rent: a tenant’s regular payment to a landlord for the use of the property; A Refundable Tenancy Deposit: money held on behalf of the tenant as security during the period of the tenancy and reserved for any damages or defaults by the tenant; Loss of keys, security device: £15.00 plus cost of keys/security device charged at cost; Variation or Novation of Contract: £50.00; Early Termination/Surrender: if a tenant wishes to leave early before the tenancy end date, a charge for an early termination can be made. This will not exceed the financial loss the landlord will suffer. (these charges could cover the outstanding rent and marketing costs) As per the Tenant Fee Act 2019 Schedule 1; Utilities: tenants are still responsible for paying bills in accordance with the tenancy agreement which could include council tax, utility payments (gas, electric, water) and communication services (TV, broadband & phone); Default fees under the tenancy agreement: a fee that is chargeable if the tenant breaches the contract, for such as replacement of keys, late rent payments, damage to property. All figures quoted are inclusive of VAT.
Referral & Other Payments
PFK work with preferred providers for the delivery of certain services necessary for a house letting. Our providers price their products competitively, however you are under no obligation to use their services and may wish to compare them against other providers. Should you choose to utilise them PFK will receive a referral fee: Company M & G EPCs Ltd - EPC and floorplan £35.00; EPC only £24.00; floorplan only £6.00. ‘Mark-Up Values’ - PFK receive payment in respect of the following - Inventories: figure ranging between £80 and £130; tenant referencing: £32; fitting of smoke/carbon monoxide alarms: £5. All figures quoted are inclusive of VAT.
Found in this much sought after village in the hidden gem of the Lyvennet valley, Morland is a thriving community with an excellent primary school, the renowned Mill Yard Café, Crown Inn and church making it one of Cumbria's most popular villages. The property sits on the edge of the village just a few minutes' walk from the village centre. Morland is seven miles south east of Penrith, less than 15 minutes from the M6 at J39 and J40 and within 4 miles of the A66. It is located in the Eden valley, centrally situated for both the Lake District and Yorkshire Dales National Parks, with Carlisle, Kendal and Keswick all being approx. 25 miles distant.
Mains electricity, water and drainage. Oil central heating and double glazing installed. Telephone line installed subject to BT regulations. Please note - the mention of any appliances and/or services within these particulars does not imply that they are in full and efficient working order.Note: there will be, at some point, an occasion whereby the Landlord will need to arrange for the erection of a small wall between the oil tank for number 18 and the one for their neighbors - this will result in the tank being moved during the work and re-instated.
What3Words - Parking - initiated.feasted.trainerFrom Penrith take the A6 south, straight through Eamont Bridge, and after passing the entrance to Lowther Caravan Park on the right, take the second left, immediately following the right hand fork for Cliburn and Morland. In Cliburn village, turn right at the crossroads for Morland. Once in the village, immediately after passing the church on the left, turn right towards Great Strickland and the entrance to Jackson Croft can be found on the left a short distance along. Once on Jacksons Croft, continue ahead and take the third left, follow the road ahead and the property is a short distance along on the right.
ACCOMMODATION
Entrance Hall
Accessed via part glazed, uPVC entrance door. Shelved airing/storage cupboard.
Living Room
5.54m x 3.97m (18' 2" x 13' 0") Generous, dual aspect reception room with open fire set in stone surround with flanking display unit, carpeting and radiator.
Kitchen/Diner
6.1m x 2.79m (20' 0" x 9' 2") Well equipped kitchen comprising range of wall and base units, breakfast bar, complementary work surfaces, tiled splash backs and 1.5-bowl stainless steel sink/drainer unit with mixer tap. Built in eye level, double oven, ceramic hob with extractor over, freestanding, under counter, fridge and double fronted, shelved, pantry cupboard. Ample space for dining furniture, radiator and recently installed patio doors giving access to the rear patio. Door to:-
Utility Room
1.50m x 2.8m (4' 11" x 9' 2") Rear aspect room fitted with wall and base units incorporating stainless steel sink/drainer unit. Space for freestanding, slimline dishwasher, radiator, cloaks area, door to integral garage and door to the side of the property.
Bedroom 1
3.41m x 3.49m (11' 2" x 11' 5") to wardrobes. Rear aspect, carpeted bedroom with radiator. Built in wardrobes and cupboards with mirror and dressing area.
Bedroom 2
2.55m x 3.97m (8' 4" x 13' 0") Side aspect bedroom with carpeting and radiator.
Bedroom 3
2.47m x 3.09m (8' 1" x 10' 2") Front aspect room, versatile in its use - could lend itself for use as an office. Radiator, carpeting and built in wardrobe and cupboards.
Family Bathroom
2.86m x 1.98m (9' 5" x 6' 6") Partly tiled bathroom fitted with four piece suite comprising bath, fully tiled shower cubicle with mains connected shower, WC and wash hand basin. Obscured, side aspect window, radiator, shaver point, extractor fan and laminate flooring.
EXTERNALLY
Ample driveway parking for two/three vehicles.
Well maintained, gardens wrap around the bungalow encompassed by low level walling to three sides with a higher rear boundary wall. A paved pathway leads around the entire property, with lawned areas to three sides, a flagged patio seating space, useful garden outhouse and housing for the oil tank.
Single Integral Garage
5.07m x 2.98m (16' 8" x 9' 9") excluding recess. With up and over door, power, lighting, housing for boiler and fuse box and plumbing for washing machine.
ADDITIONAL INFORMATION
Management, Terms & Conditions
Management: this property is not managed by PFK.
Terms: Rental: £950 PCM plus all other outgoings; deposit: equal to one month's rent;
Conditions: no smokers allowed. Please note Immigration Act 2014 checks will apply.
Permitted Payments
Rent: a tenant’s regular payment to a landlord for the use of the property; A Refundable Tenancy Deposit: money held on behalf of the tenant as security during the period of the tenancy and reserved for any damages or defaults by the tenant; Loss of keys, security device: £15.00 plus cost of keys/security device charged at cost; Variation or Novation of Contract: £50.00; Early Termination/Surrender: if a tenant wishes to leave early before the tenancy end date, a charge for an early termination can be made. This will not exceed the financial loss the landlord will suffer. (these charges could cover the outstanding rent and marketing costs) As per the Tenant Fee Act 2019 Schedule 1; Utilities: tenants are still responsible for paying bills in accordance with the tenancy agreement which could include council tax, utility payments (gas, electric, water) and communication services (TV, broadband & phone); Default fees under the tenancy agreement: a fee that is chargeable if the tenant breaches the contract, for such as replacement of keys, late rent payments, damage to property. All figures quoted are inclusive of VAT.
Referral & Other Payments
PFK work with preferred providers for the delivery of certain services necessary for a house letting. Our providers price their products competitively, however you are under no obligation to use their services and may wish to compare them against other providers. Should you choose to utilise them PFK will receive a referral fee: Company M & G EPCs Ltd - EPC and floorplan £35.00; EPC only £24.00; floorplan only £6.00. ‘Mark-Up Values’ - PFK receive payment in respect of the following - Inventories: figure ranging between £80 and £130; tenant referencing: £32; fitting of smoke/carbon monoxide alarms: £5. All figures quoted are inclusive of VAT.
Interested in this property?
Council tax
First listed
2 weeks agoEnergy Performance Certificate
Jackson Croft, Penrith CA10
Marketed by
PFK - Penrith Devonshire Chambers Penrith, Cumbria CA11 7SSJackson Croft, Penrith CA10 - Streetview
DISCLAIMER: Property descriptions and related information displayed on this page are marketing materials provided by PFK - Penrith. Placebuzz does not warrant or accept any responsibility for the accuracy or completeness of the property descriptions or related information provided here and they do not constitute property particulars. Please contact PFK - Penrith for full details and further information.





















