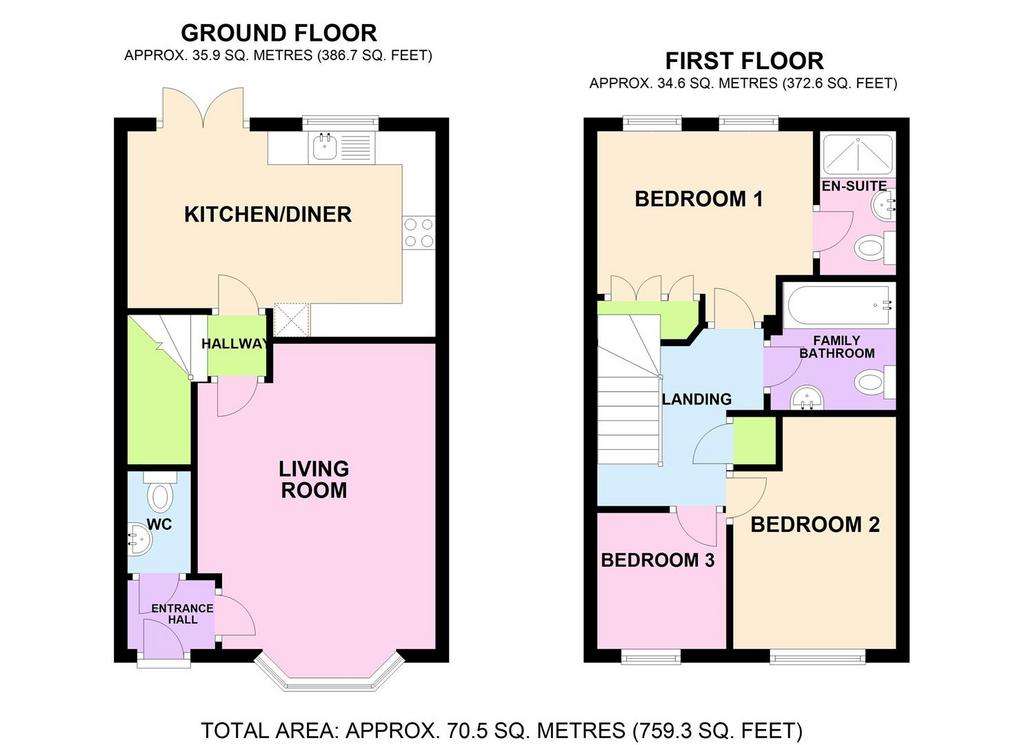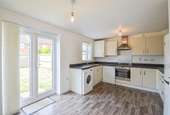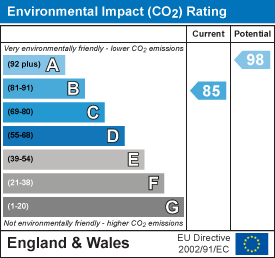3 bedroom terraced house to rent
Rose Creek Gardens, Great Sankey WA5terraced house
bedrooms

Property photos




+7
Property description
THREE BED TERRACE | WC & ENSUITE | OFF-ROAD PARKING | GENEROUS OUTDOOR SPACE | CLOSE TO TRAIN STATION. Comprising of an entrance hallway, WC/cloakroom, lounge, kitchen diner with matching eye and base level units, fridge freezer, dishwasher and washer/drier. The first floor comprises three bedrooms, a family bathroom and a master en suite. Secure garden to the rear. Gas central heating and double glazing throughout.
Overview -
Kitchen Diner - 4.60m x 3.07m (15'1 x 10'1) -
Lounge - 4.60m x 3.73m (15'01 x 12'03) -
Hall - 0.94m x 2.21m (3'01 x 7'03) -
Wc - 1.55m x 0.94m (5'01 x 3'01) -
Master Bedroom - 2.90m x 3.33m (9'06 x 10'11) -
Ensuite - 2.11m x 1.40m (6'11 x 4'07) -
Family Bathroom - 1.80m x 2.18m (5'11 x 7'02) -
Landing - 2.87m x 2.46m (9'05 x 8'01) -
Second Bedroom - 3.89m x 2.49m (12'09 x 8'02) -
Third Bedroom - 2.06m x 2.21m (6'09 x 7'03) -
Overview -
Kitchen Diner - 4.60m x 3.07m (15'1 x 10'1) -
Lounge - 4.60m x 3.73m (15'01 x 12'03) -
Hall - 0.94m x 2.21m (3'01 x 7'03) -
Wc - 1.55m x 0.94m (5'01 x 3'01) -
Master Bedroom - 2.90m x 3.33m (9'06 x 10'11) -
Ensuite - 2.11m x 1.40m (6'11 x 4'07) -
Family Bathroom - 1.80m x 2.18m (5'11 x 7'02) -
Landing - 2.87m x 2.46m (9'05 x 8'01) -
Second Bedroom - 3.89m x 2.49m (12'09 x 8'02) -
Third Bedroom - 2.06m x 2.21m (6'09 x 7'03) -
Interested in this property?
Council tax
First listed
Last weekEnergy Performance Certificate
Rose Creek Gardens, Great Sankey WA5
Marketed by
Cowdel Clarke - Warrington London Road, Stockton Heath, Warrington, Cheshire WA4 6LECall agent on 01925 600200
Rose Creek Gardens, Great Sankey WA5 - Streetview
DISCLAIMER: Property descriptions and related information displayed on this page are marketing materials provided by Cowdel Clarke - Warrington. Placebuzz does not warrant or accept any responsibility for the accuracy or completeness of the property descriptions or related information provided here and they do not constitute property particulars. Please contact Cowdel Clarke - Warrington for full details and further information.












