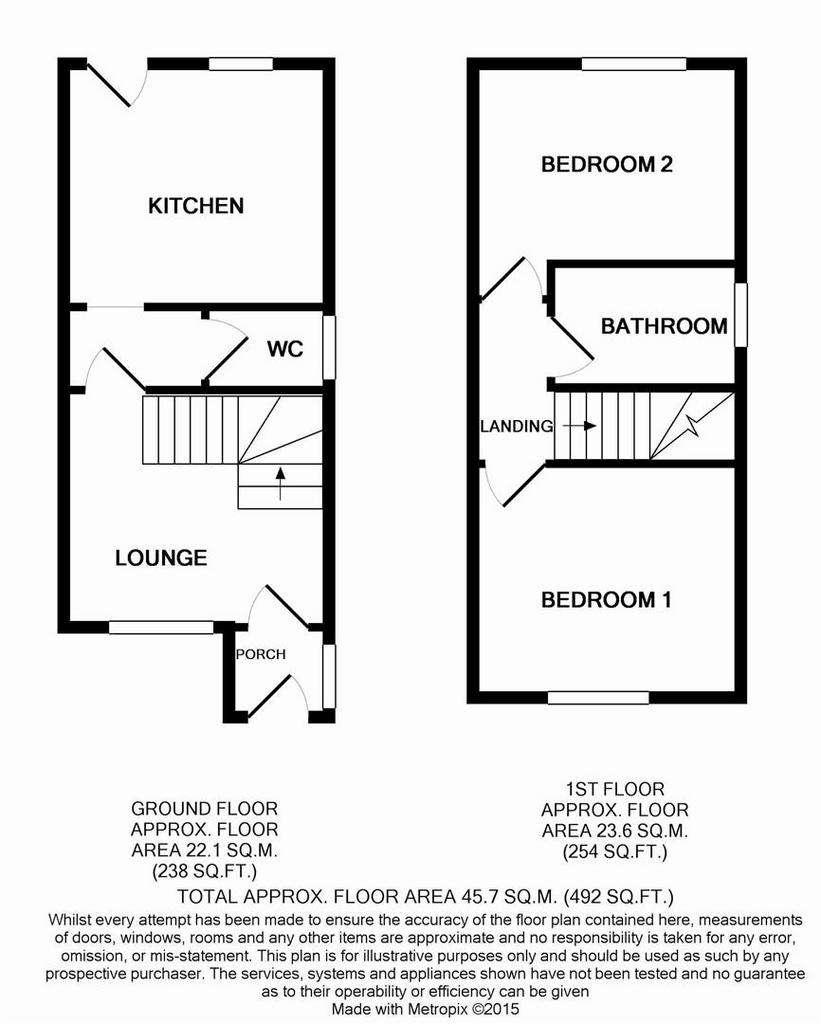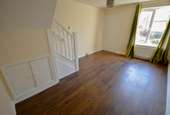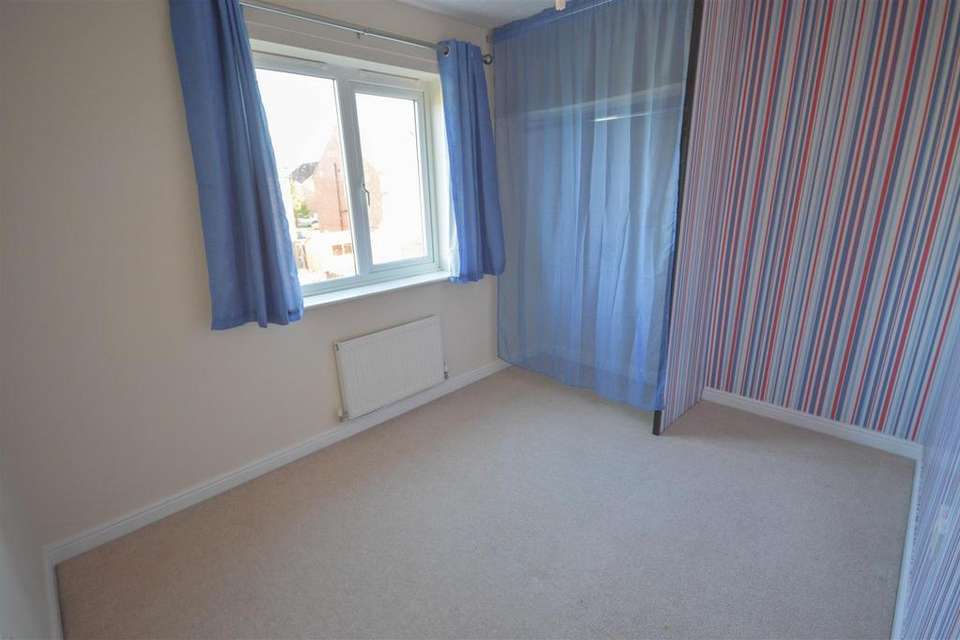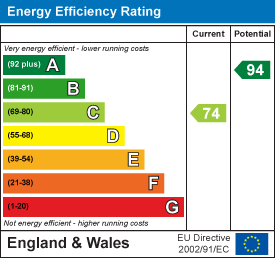2 bedroom end of terrace house to rent
Dinnington, S25terraced house
bedrooms

Property photos




+12
Property description
VIEWING HIGHLY RECOMMENDED at this BEAUTIFUL PROPERTY!
SUMMARY
A fantastic opportunity to rent this two double bedroom end-town house with a modern bathroom, downstairs WC and good sized enclosed rear garden. Excellent road links to the M1, Dinnington and Sheffield.
HALLWAY
Entrance through a wooden composite door into the hallway, with laminate flooring. A door leads to the lounge.
LOUNGE
10' 4" x 15' 0" (3.15m x 4.58m)
With wooden effect laminate flooring, a front facing uPVC window, TV point with Sky connection. Down light, smoke alarm and double radiator. Telephone point and under stairs storage. Stairs rise to the first floor. A door leads to the WC and kitchen.
KITCHEN
10' 3" x 9' 5" (3.13m x 2.88m)
With tiled porcelain flooring and a modern range of base and wall units with contrasting worktops. Space for a fridge/freezer and washing machine, Integrated oven and hob with extractor above. With a sink and mixer tap, rear facing double glazed window overlooking the rear garden. Boiler to the wall, down light, breakfast bar and radiator.
DOWNSTAIRS WC
With a side facing obscure double glazed window, porcelain tiled flooring and tiling to splash backs. Close coupled WC, pedestal sink and chrome heated towel rail. Down light and extractor to the ceiling.
STAIRS/LANDING
Neutral carpeted stairs rise to the first floor landing with doors to two bedrooms and bathroom. With a down light and smoke alarm to the ceiling.
BEDROOM 1
10' 3" x 9' 0" (3.13m x 2.75m)
With neutral carpet and tasteful décor, the master bedroom has ample space for a king size bed and furniture. With a front facing double glazed window allowing excellent natural light, double radiator and down light. There is a storage cupboard housing the hot water tank.
BEDROOM 2
10' 4" x 8' 9" (3.15m x 2.67m)
With neutral carpet and décor, the second bedroom currently houses a single bed, with built in shelving with curtain. Double radiator, rear facing double glazed window and down light.
BATHROOM
4' 10" x 7' 3" (1.49m x 2.23m)
With wood effect Amtico, the bathroom comprises of: inset sink within vanity unit, close coupled WC and double shower cubicle with feature black rain shower. Tiling to splash backs, chrome heated towel rail and a rear facing obscure double glazed window. Ceiling light and extractor.
OUTSIDE
To the front, there is a driveway for two cars, a front lawn area and a path to the front door. The rear garden is fully enclosed, with a patio area, good sized lawn and garden shed. A gate leads to the drive.
SUMMARY
A fantastic opportunity to rent this two double bedroom end-town house with a modern bathroom, downstairs WC and good sized enclosed rear garden. Excellent road links to the M1, Dinnington and Sheffield.
HALLWAY
Entrance through a wooden composite door into the hallway, with laminate flooring. A door leads to the lounge.
LOUNGE
10' 4" x 15' 0" (3.15m x 4.58m)
With wooden effect laminate flooring, a front facing uPVC window, TV point with Sky connection. Down light, smoke alarm and double radiator. Telephone point and under stairs storage. Stairs rise to the first floor. A door leads to the WC and kitchen.
KITCHEN
10' 3" x 9' 5" (3.13m x 2.88m)
With tiled porcelain flooring and a modern range of base and wall units with contrasting worktops. Space for a fridge/freezer and washing machine, Integrated oven and hob with extractor above. With a sink and mixer tap, rear facing double glazed window overlooking the rear garden. Boiler to the wall, down light, breakfast bar and radiator.
DOWNSTAIRS WC
With a side facing obscure double glazed window, porcelain tiled flooring and tiling to splash backs. Close coupled WC, pedestal sink and chrome heated towel rail. Down light and extractor to the ceiling.
STAIRS/LANDING
Neutral carpeted stairs rise to the first floor landing with doors to two bedrooms and bathroom. With a down light and smoke alarm to the ceiling.
BEDROOM 1
10' 3" x 9' 0" (3.13m x 2.75m)
With neutral carpet and tasteful décor, the master bedroom has ample space for a king size bed and furniture. With a front facing double glazed window allowing excellent natural light, double radiator and down light. There is a storage cupboard housing the hot water tank.
BEDROOM 2
10' 4" x 8' 9" (3.15m x 2.67m)
With neutral carpet and décor, the second bedroom currently houses a single bed, with built in shelving with curtain. Double radiator, rear facing double glazed window and down light.
BATHROOM
4' 10" x 7' 3" (1.49m x 2.23m)
With wood effect Amtico, the bathroom comprises of: inset sink within vanity unit, close coupled WC and double shower cubicle with feature black rain shower. Tiling to splash backs, chrome heated towel rail and a rear facing obscure double glazed window. Ceiling light and extractor.
OUTSIDE
To the front, there is a driveway for two cars, a front lawn area and a path to the front door. The rear garden is fully enclosed, with a patio area, good sized lawn and garden shed. A gate leads to the drive.
Council tax
First listed
Last weekEnergy Performance Certificate
Dinnington, S25
Dinnington, S25 - Streetview
DISCLAIMER: Property descriptions and related information displayed on this page are marketing materials provided by Key2go - Mosborough. Placebuzz does not warrant or accept any responsibility for the accuracy or completeness of the property descriptions or related information provided here and they do not constitute property particulars. Please contact Key2go - Mosborough for full details and further information.

















