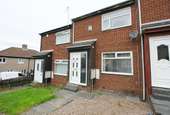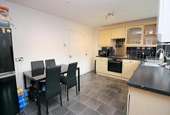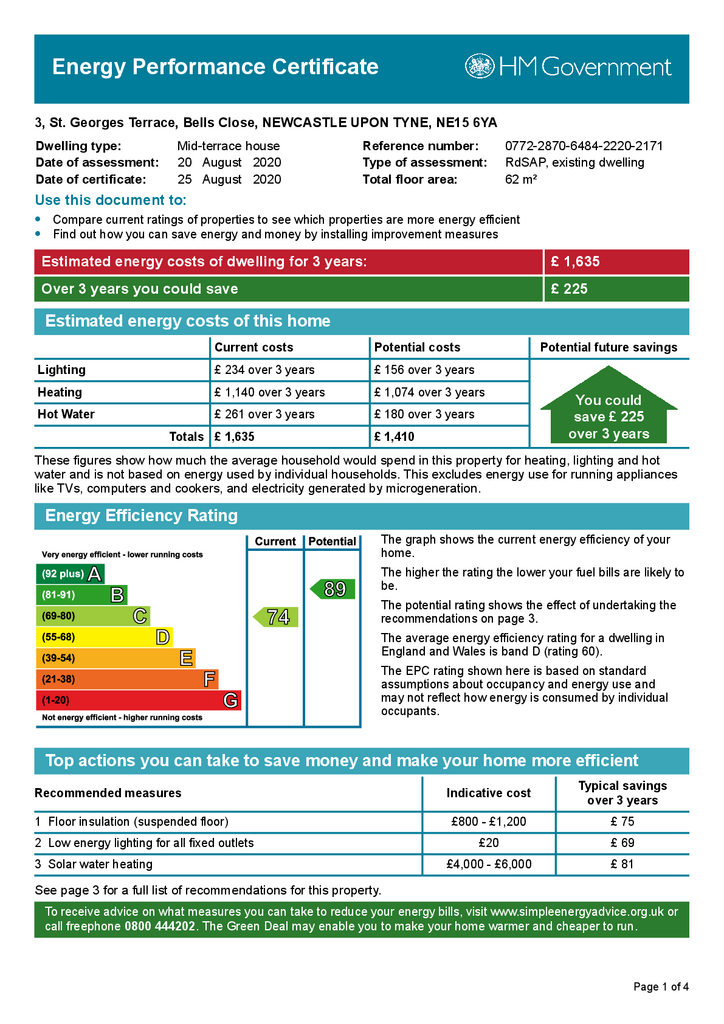2 bedroom terraced house to rent
Bells Close, Newcastle upon Tyne NE15terraced house
bedrooms
Property photos




+9
Property description
Accessed via UPVC double glazed door with opaque glass panel into entrance hallway
Entrance Hallway (2.60m x 1.60m narrowing to 0.87m)
Grey laminate floors, modern décor to walls, space for storage, shoes and coats, single panel radiator with thermostatic valve, light fitting to ceiling
Stairs leading directly to 1st floor landing and 1st floor accommodation, door leading to lounge and ground floor accommodation
Lounge (4.26m x 3.23m)
Carpets to floors, neutral décor, modern feature wall, light fitting to ceiling, double glazed window with single opener to front elevation, double radiator, neutral carpets, door leading to kitchen diner
kitchen Diner (4.23m x 2.88m)
Tile effect laminate to floors in grey, range of wall and base units, double glazed window with top opener, double glazed door with clear glass panels, Baxi duo tech boiler, 4 ring gas hob, electric inset oven, stainless steel splashback and extractor above, space for automatic washing machine, space for large fridge freezer and dining table and chairs, x2 track spotlights to ceiling and double radiator thermostatic valve, door to large under stairs storage
Staircase to 1st floor
First Floor landing (1.85m x 1.68m)
Carpets to floors, modern décor to walls, door to storage cupboard (formerly boiler tank) ideal for bedding, toiletries etc, doors to all first floor accommodation
Master bedroom (4.25m x narrowing to 3.23m x 3.96m narrowing to 2.49m)
Located to the front of the property, carpets floors, modern décor, single panel radiator double glazed window to front elevation with right hand opener, light fitting to ceiling
Bedroom 2 (3.66m x 2.02m narrowing to 1.50m)
Located to the rear of property ,grey laminated floors, modern décor, double radiator with thermostatic valve, pendant light fitting, double glazed window with right hand opener to rear elevation
Bathroom (2.08m x 1.87m)
Located to the rear of the property, Hygienic cladding to shower and bath area, thermostatic room shower with twin shower heads, recessed spotlights to ceiling, mechanical ventilation, Tiled affect laminate floors, tiles to sink and WC area, modern décor, single radiator with thermostatic valve, double glazed window with full size opener with opaque glass to rear elevation
Rear Garden
Accessed via door from kitchen directly onto rear garden mainly laid to lawn with pathed area and space for garden shed, gate to access rear parking area.
Front Garden
Low maintenance gravel to front garden wit pathway and steps directly to entrance hallway.
Council Tax Band: A (Newcastle City Council)
Holding Deposit: £160.38
Entrance Hallway (2.60m x 1.60m narrowing to 0.87m)
Grey laminate floors, modern décor to walls, space for storage, shoes and coats, single panel radiator with thermostatic valve, light fitting to ceiling
Stairs leading directly to 1st floor landing and 1st floor accommodation, door leading to lounge and ground floor accommodation
Lounge (4.26m x 3.23m)
Carpets to floors, neutral décor, modern feature wall, light fitting to ceiling, double glazed window with single opener to front elevation, double radiator, neutral carpets, door leading to kitchen diner
kitchen Diner (4.23m x 2.88m)
Tile effect laminate to floors in grey, range of wall and base units, double glazed window with top opener, double glazed door with clear glass panels, Baxi duo tech boiler, 4 ring gas hob, electric inset oven, stainless steel splashback and extractor above, space for automatic washing machine, space for large fridge freezer and dining table and chairs, x2 track spotlights to ceiling and double radiator thermostatic valve, door to large under stairs storage
Staircase to 1st floor
First Floor landing (1.85m x 1.68m)
Carpets to floors, modern décor to walls, door to storage cupboard (formerly boiler tank) ideal for bedding, toiletries etc, doors to all first floor accommodation
Master bedroom (4.25m x narrowing to 3.23m x 3.96m narrowing to 2.49m)
Located to the front of the property, carpets floors, modern décor, single panel radiator double glazed window to front elevation with right hand opener, light fitting to ceiling
Bedroom 2 (3.66m x 2.02m narrowing to 1.50m)
Located to the rear of property ,grey laminated floors, modern décor, double radiator with thermostatic valve, pendant light fitting, double glazed window with right hand opener to rear elevation
Bathroom (2.08m x 1.87m)
Located to the rear of the property, Hygienic cladding to shower and bath area, thermostatic room shower with twin shower heads, recessed spotlights to ceiling, mechanical ventilation, Tiled affect laminate floors, tiles to sink and WC area, modern décor, single radiator with thermostatic valve, double glazed window with full size opener with opaque glass to rear elevation
Rear Garden
Accessed via door from kitchen directly onto rear garden mainly laid to lawn with pathed area and space for garden shed, gate to access rear parking area.
Front Garden
Low maintenance gravel to front garden wit pathway and steps directly to entrance hallway.
Council Tax Band: A (Newcastle City Council)
Holding Deposit: £160.38
Interested in this property?
Council tax
First listed
2 weeks agoEnergy Performance Certificate
Bells Close, Newcastle upon Tyne NE15
Marketed by
Wilson Defraine - Lemington 26 Tyne View Newcastle upon Tyne, Tyne & Wear NE15 8RABells Close, Newcastle upon Tyne NE15 - Streetview
DISCLAIMER: Property descriptions and related information displayed on this page are marketing materials provided by Wilson Defraine - Lemington. Placebuzz does not warrant or accept any responsibility for the accuracy or completeness of the property descriptions or related information provided here and they do not constitute property particulars. Please contact Wilson Defraine - Lemington for full details and further information.














