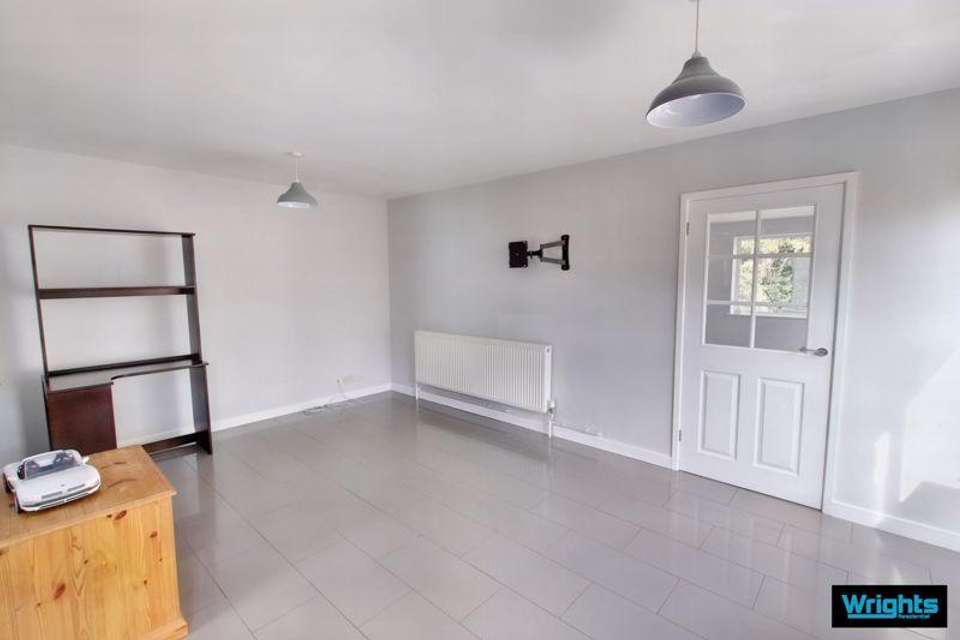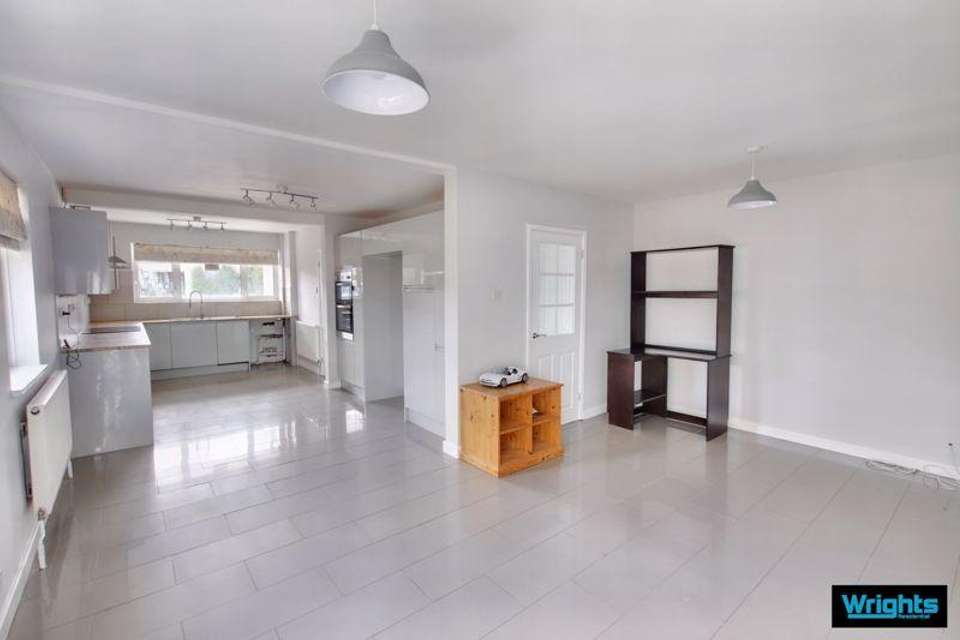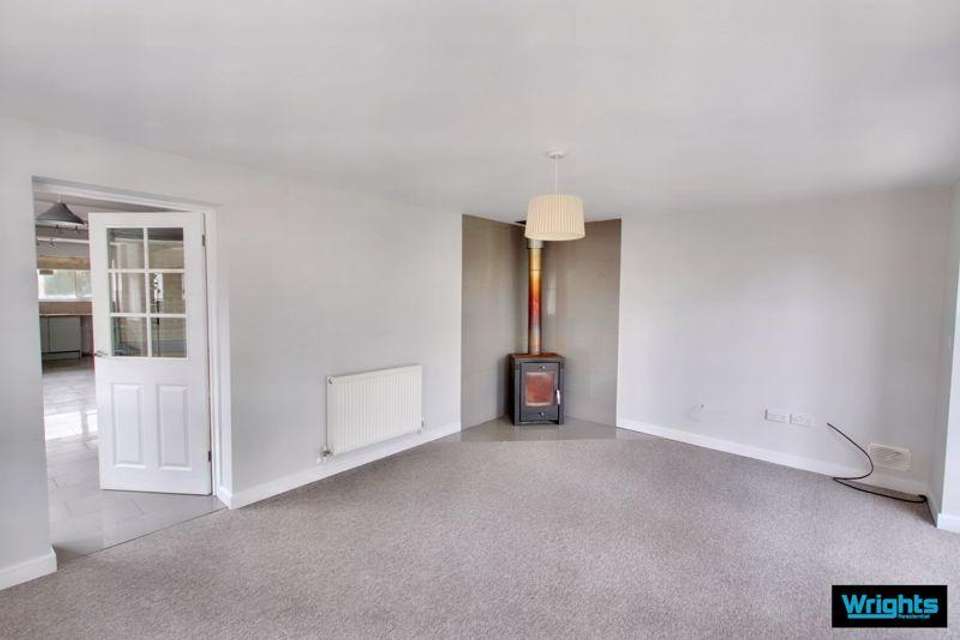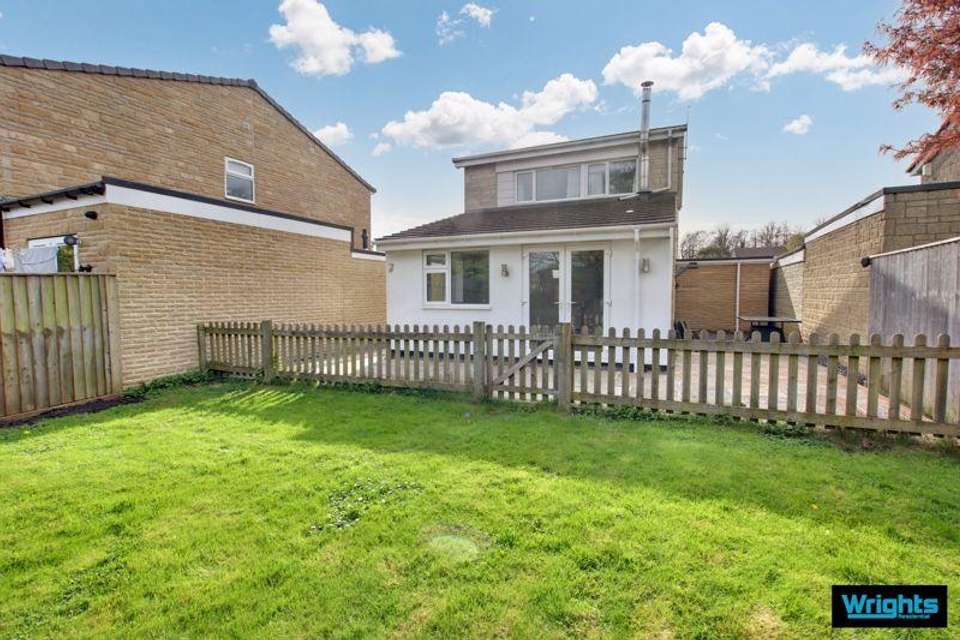4 bedroom detached house to rent
Springfield Close, Corshamdetached house
bedrooms
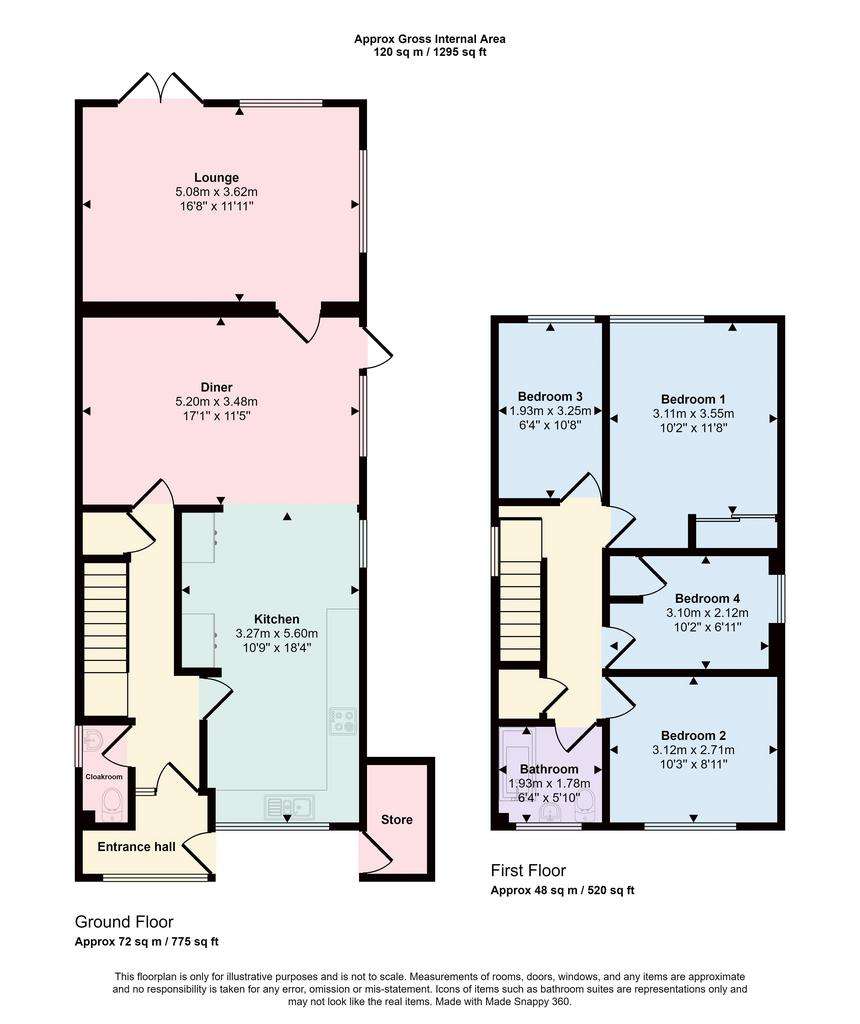
Property photos


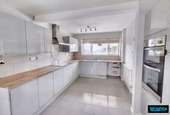

+11
Property description
This spacious four bedroom detached property is situated within a quiet residential area on the outskirts of Corsham, within walking distance of the MOD. Features include a spacious open plan kitchen/diner, lounge with wood burning stove, downstairs cloakroom, a generous enclosed rear garden and garage with driveway parking in front. Available immediately, unfurnished.
The property comprises
Ground floor
Entrance Porch
With PVCu front door, tiled flooring and obscured PVCu double glazed window to the front.
Hall
With tiled floor, radiator and stairs to the first floor with storage cupboard under.
Cloakroom
With tiled floor, W.C and hand basin, radiator and obscured PVCu double glazed window to the side.
Kitchen - 10' 9'' x 18' 4'' (3.27m x 5.60m)
With tiled flooring, a range of eye level and base units, worktops with tiled splash backs, integrated eye level electric oven and ceramic hob with extractor hood over, integrated slimline dishwasher, space for fridge/freezer and washing machine and PVCu double glazed windows to the front. Open plan into...
Diner - 17' 1'' x 11' 5'' (5.20m x 3.48m)
With three radiators and PVCu double glazed window to the side.
Lounge - 16' 8'' x 11' 11'' (5.08m x 3.62m)
With wood burning stove, radiator, PVCu double glazed window to the rear and PVCu french doors opening onto the rear garden.
First floor
Landing
With radiator and PVCu double glazed window to the side.
Bedroom 1 - 10' 2'' x 11' 8'' (3.11m x 3.55m)
With radiator, built in wardrobes and PVCu double glazed window to the rear.
Bedroom 2 - 10' 3'' x 8' 11'' (3.12m x 2.73m)
With radiator and PVCu double glazed window to the front.
Bedroom 3 - 10' 8'' x 6' 4'' (3.25m x 1.93m)
With radiator and PVCu double glazed window to the rear.
Bedroom 4
With radiator, built in storage cupboard and PVCu double glazed window to the side.
Bathroom
With tiled flooring, white suite comprising bath with mains shower over, W.C and hand basin, heated towel rail, extractor fan and obscured PVCu double glazed window to the front.
Externally
To the front
A large block paved driveway provides off road parking for several vehicles in front of the garage, with a outdoor storage cupboard.
Garage
With power, light and up and over door to the front.
To the rear
The generous enclosed rear garden offers a patio seating area and a spacious area laid to lawn. A gate provides access to the front of the property.
Council tax
The property is currently in council tax band D.
Council Tax Band: D
The property comprises
Ground floor
Entrance Porch
With PVCu front door, tiled flooring and obscured PVCu double glazed window to the front.
Hall
With tiled floor, radiator and stairs to the first floor with storage cupboard under.
Cloakroom
With tiled floor, W.C and hand basin, radiator and obscured PVCu double glazed window to the side.
Kitchen - 10' 9'' x 18' 4'' (3.27m x 5.60m)
With tiled flooring, a range of eye level and base units, worktops with tiled splash backs, integrated eye level electric oven and ceramic hob with extractor hood over, integrated slimline dishwasher, space for fridge/freezer and washing machine and PVCu double glazed windows to the front. Open plan into...
Diner - 17' 1'' x 11' 5'' (5.20m x 3.48m)
With three radiators and PVCu double glazed window to the side.
Lounge - 16' 8'' x 11' 11'' (5.08m x 3.62m)
With wood burning stove, radiator, PVCu double glazed window to the rear and PVCu french doors opening onto the rear garden.
First floor
Landing
With radiator and PVCu double glazed window to the side.
Bedroom 1 - 10' 2'' x 11' 8'' (3.11m x 3.55m)
With radiator, built in wardrobes and PVCu double glazed window to the rear.
Bedroom 2 - 10' 3'' x 8' 11'' (3.12m x 2.73m)
With radiator and PVCu double glazed window to the front.
Bedroom 3 - 10' 8'' x 6' 4'' (3.25m x 1.93m)
With radiator and PVCu double glazed window to the rear.
Bedroom 4
With radiator, built in storage cupboard and PVCu double glazed window to the side.
Bathroom
With tiled flooring, white suite comprising bath with mains shower over, W.C and hand basin, heated towel rail, extractor fan and obscured PVCu double glazed window to the front.
Externally
To the front
A large block paved driveway provides off road parking for several vehicles in front of the garage, with a outdoor storage cupboard.
Garage
With power, light and up and over door to the front.
To the rear
The generous enclosed rear garden offers a patio seating area and a spacious area laid to lawn. A gate provides access to the front of the property.
Council tax
The property is currently in council tax band D.
Council Tax Band: D
Interested in this property?
Council tax
First listed
2 weeks agoSpringfield Close, Corsham
Marketed by
Wrights Residential - Trowbridge 24 Fore Street Trowbridge, Wiltshire BA14 8ERSpringfield Close, Corsham - Streetview
DISCLAIMER: Property descriptions and related information displayed on this page are marketing materials provided by Wrights Residential - Trowbridge. Placebuzz does not warrant or accept any responsibility for the accuracy or completeness of the property descriptions or related information provided here and they do not constitute property particulars. Please contact Wrights Residential - Trowbridge for full details and further information.




