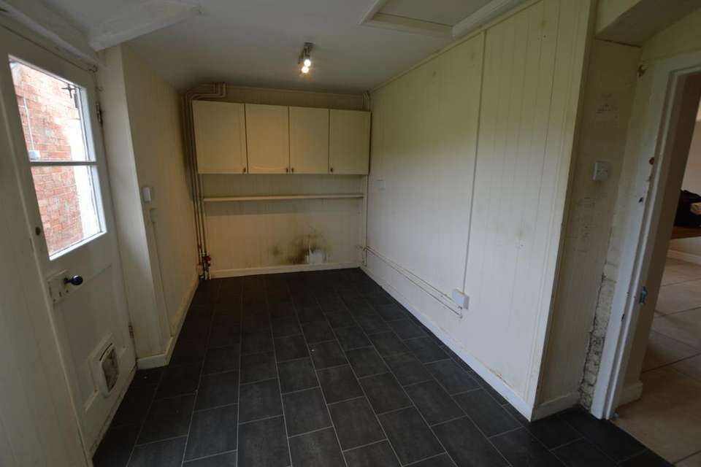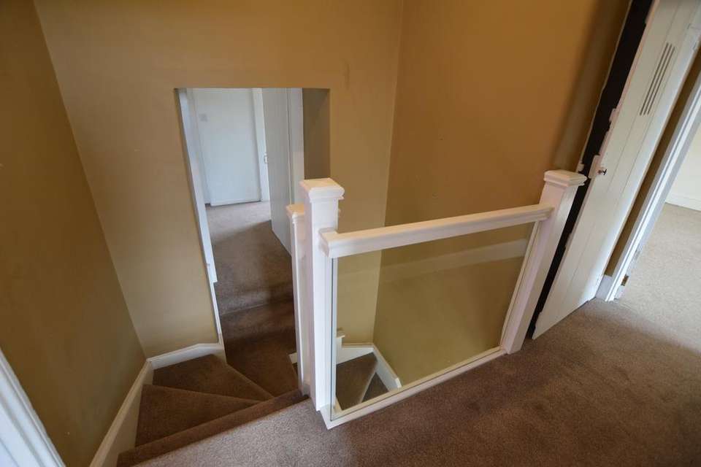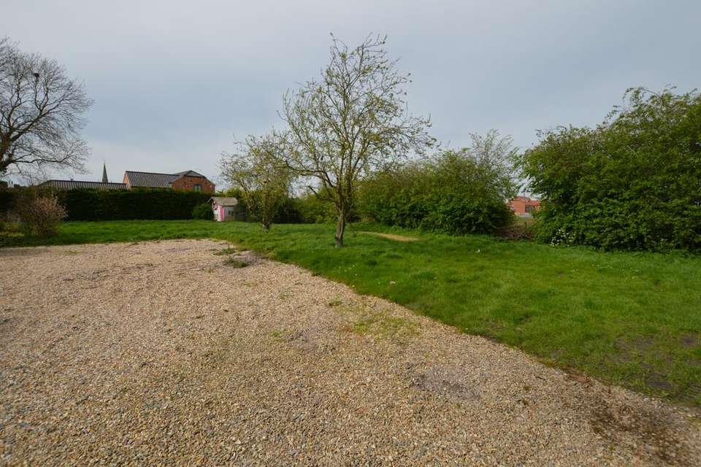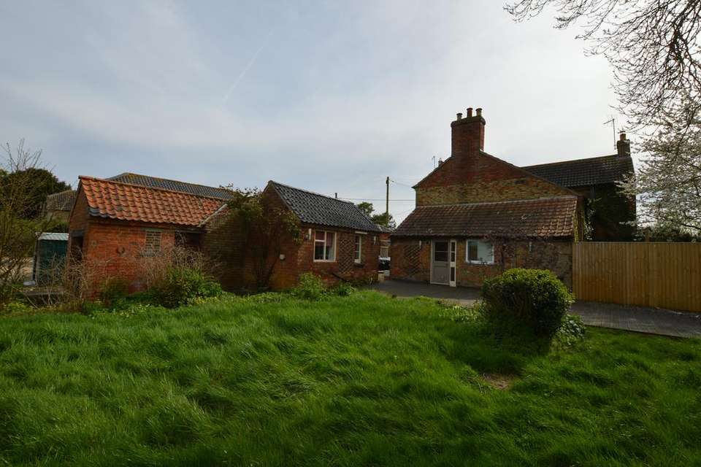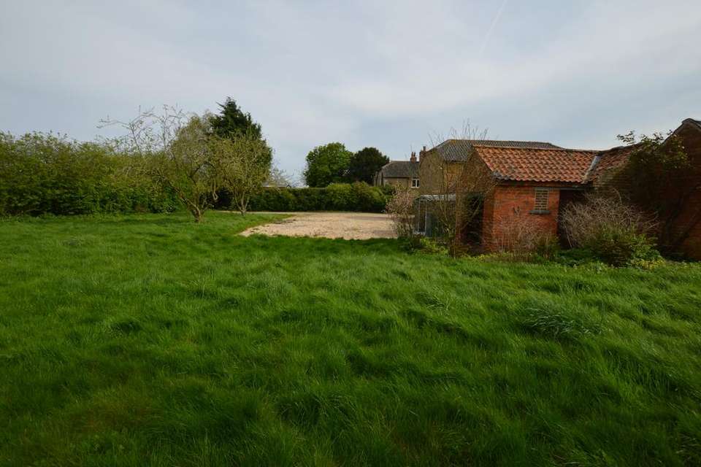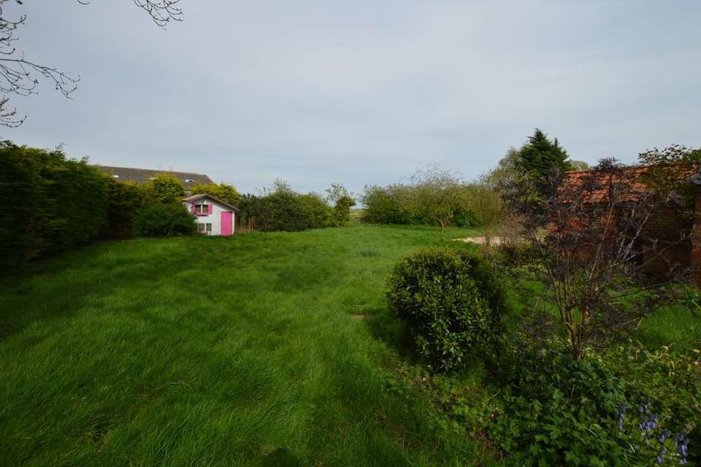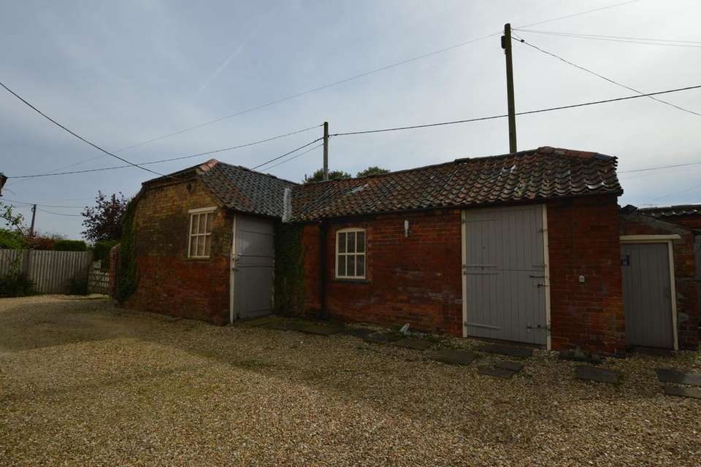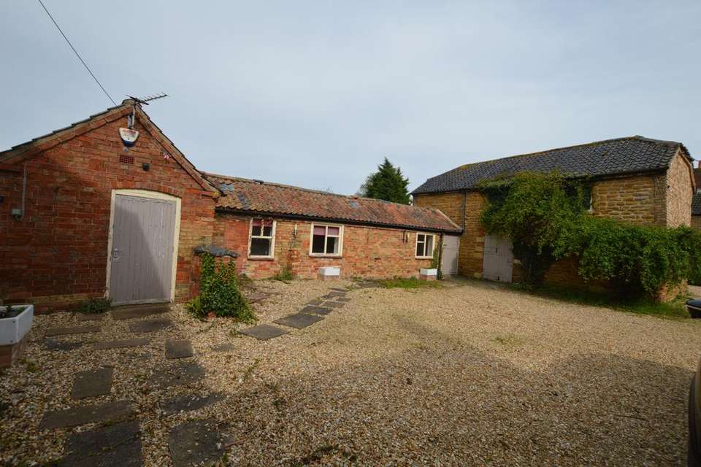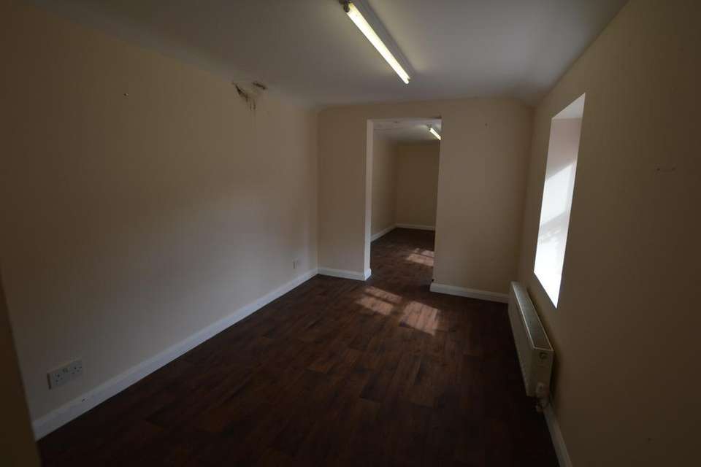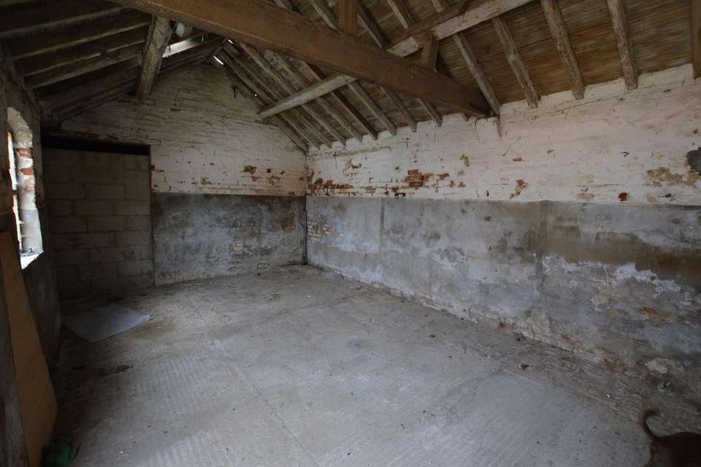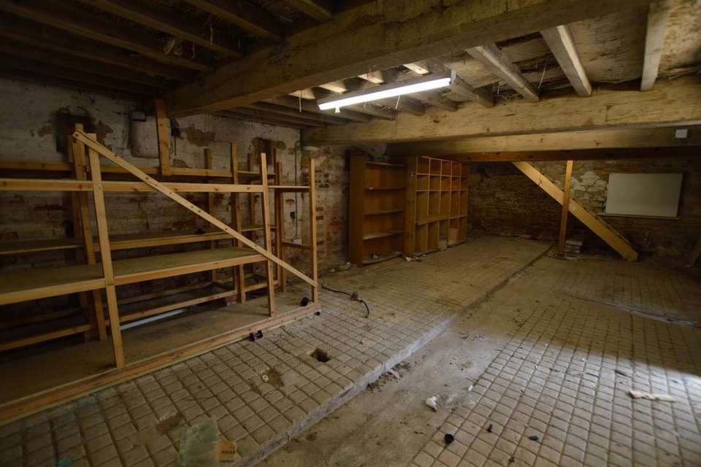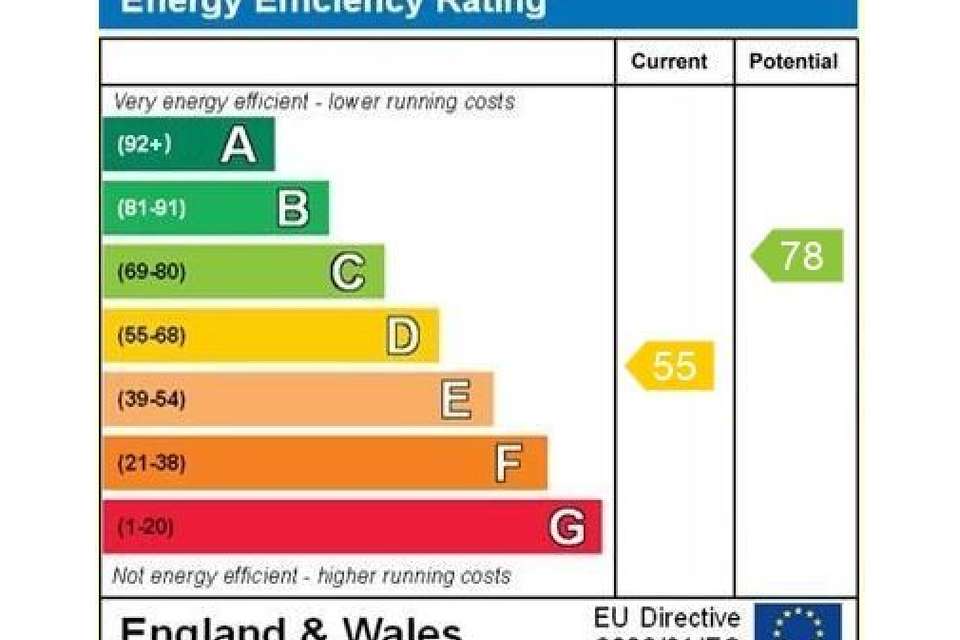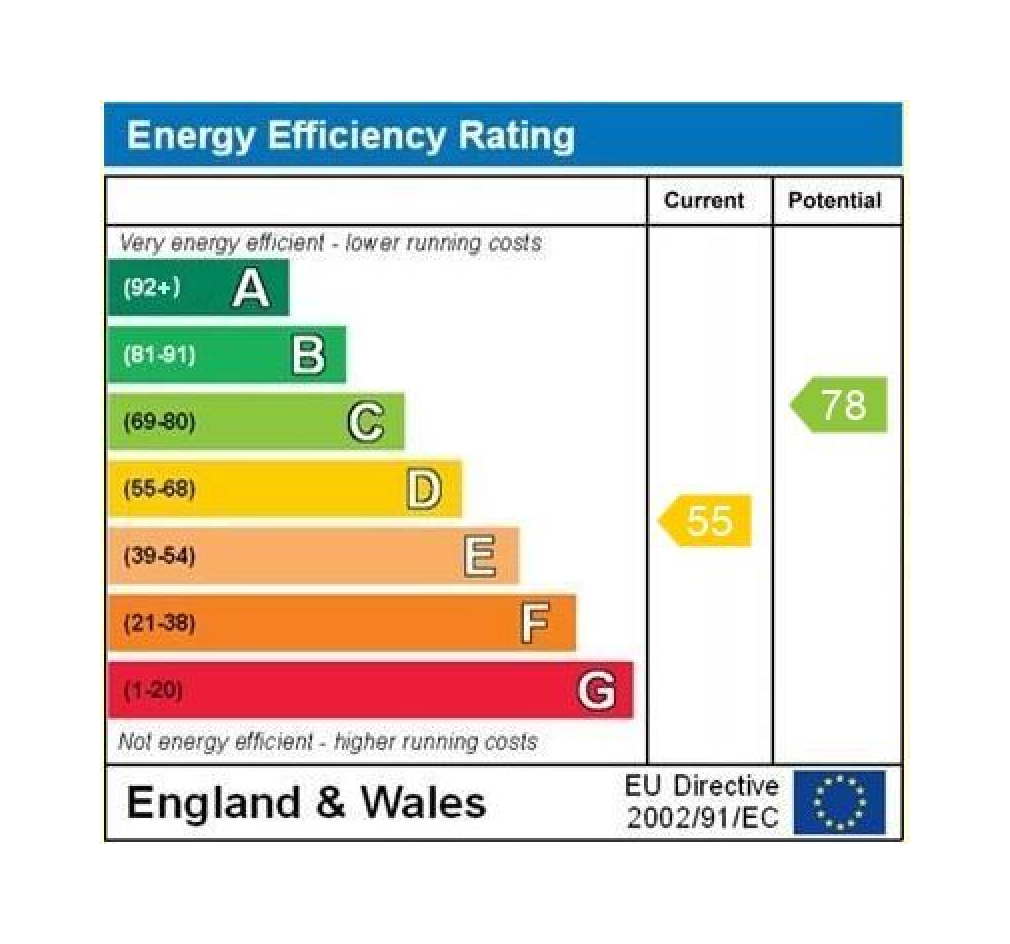4 bedroom detached house to rent
Redmile, NG13detached house
bedrooms
Property photos
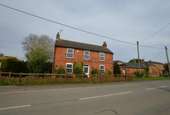

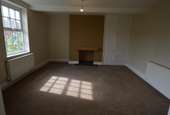
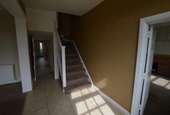
+20
Property description
Currently undergoing redecoration throughout is this spacious 4 bedroomed detached farmhouse located in the sought after village of Redmile and benefitting from full GFCH and UPVC double glazing to most windows and will have new floor coverings to some of the rooms. Accommodation briefly comprises: Entrance Hall, Lounge, Dining Room, Kitchen/Breakfast Room, Utility Room, Downstairs Cloakroom, Back Entrance Room leading to Boiler Room. 3 Double Bedrooms, 1 Single Bedroom, Shower Room, Bathroom. Outside there is ample parking for several vehicles, spacious Outbuildings and a workshop. Large gardens to front and rear with decking area.
Entrance Hall (1.84m x 4.85m),
Living Room (4.58m x 4.49m) with open fireplace,
Dining Room (4.41 x 4.03m) with feature fireplace
Kitchen/Breakfast Room (4.68m x 4.18m) with a range of eye height and base cupboards, space for range cooker with extractor fan over, stainless steel 1? bowl sink unit, middle island offering further work space.
Downstairs WC (2.12m x 2.59m) with vanity basin and storage under leading to WC with low flush WC sent in vanity unit with hidden cistern and storage
Utility Room (2.16m x 3.27m) with stainless steel sink unit, work surface and storage, with plumbing for washing machine
Back Lobby (2.10m x 4.27m) Leading to: Boiler Room with wall mounted gas fired central heating boiler and hot water cylinder.
Staircase and Landing with built in cupboard,
Bedroom One (4.78m x 4.40m))
Bedroom Two (4.75m x 3.73m)
Bedroom Three ('L' shaped 4.22m x 6.01m) max
Bedroom Four (3.04m x 2.64m)
Shower Room (1.66m x 2.00) with double shower cubicle, low flush vanity WC with hidden cistern, vanity wash basin, with storage under
Family Bathroom (2.03m x 3.11m) 4 piece suite comprising: shower cubicle, fibreglass panelled bath, vanity wash basin, low flush WC with hidden cistern and storage
Outside there is ample parking for several vehicles,
Large Gardens to front, side and rear,
Large outbuildings providing plenty of storage, workshop with sink and toilet (maybe used as an office) leading to garage.
Pets and DSS Considered.
This property is part of Belvoir Castle Estate.
People of all ages, backgrounds and professions enjoy life on the Belvoir Castle Estate. The ability to escape the stresses of urban life, retain a city home, and an easy commute to London are just some of the benefits enjoyed by todays tenants.
The Belvoir Estate has a variety of high quality, beautiful properties to rent now or in the next few months ranging from charming cottages to large farmhouses with land, stables and outbuildings.
Properties are situated within the Vale of Belvoir, in the delightful villages of Leicestershire and Lincolnshire. The Belvoir Estate can be easily accessed by road from Grantham (8 miles), Melton Mowbray (12 miles), Nottingham (18 miles) and Leicester (30 miles). With Nottingham East Midlands airport less than 35 miles away and a high-speed rail link from Grantham, arriving at London Kings Cross station in little over an hour it is an ideal location for commuters.
There is a holding deposit payable at the time of application
Minumum tenancy term - 6 months. EPC rating: D.
Entrance Hall (1.84m x 4.85m),
Living Room (4.58m x 4.49m) with open fireplace,
Dining Room (4.41 x 4.03m) with feature fireplace
Kitchen/Breakfast Room (4.68m x 4.18m) with a range of eye height and base cupboards, space for range cooker with extractor fan over, stainless steel 1? bowl sink unit, middle island offering further work space.
Downstairs WC (2.12m x 2.59m) with vanity basin and storage under leading to WC with low flush WC sent in vanity unit with hidden cistern and storage
Utility Room (2.16m x 3.27m) with stainless steel sink unit, work surface and storage, with plumbing for washing machine
Back Lobby (2.10m x 4.27m) Leading to: Boiler Room with wall mounted gas fired central heating boiler and hot water cylinder.
Staircase and Landing with built in cupboard,
Bedroom One (4.78m x 4.40m))
Bedroom Two (4.75m x 3.73m)
Bedroom Three ('L' shaped 4.22m x 6.01m) max
Bedroom Four (3.04m x 2.64m)
Shower Room (1.66m x 2.00) with double shower cubicle, low flush vanity WC with hidden cistern, vanity wash basin, with storage under
Family Bathroom (2.03m x 3.11m) 4 piece suite comprising: shower cubicle, fibreglass panelled bath, vanity wash basin, low flush WC with hidden cistern and storage
Outside there is ample parking for several vehicles,
Large Gardens to front, side and rear,
Large outbuildings providing plenty of storage, workshop with sink and toilet (maybe used as an office) leading to garage.
Pets and DSS Considered.
This property is part of Belvoir Castle Estate.
People of all ages, backgrounds and professions enjoy life on the Belvoir Castle Estate. The ability to escape the stresses of urban life, retain a city home, and an easy commute to London are just some of the benefits enjoyed by todays tenants.
The Belvoir Estate has a variety of high quality, beautiful properties to rent now or in the next few months ranging from charming cottages to large farmhouses with land, stables and outbuildings.
Properties are situated within the Vale of Belvoir, in the delightful villages of Leicestershire and Lincolnshire. The Belvoir Estate can be easily accessed by road from Grantham (8 miles), Melton Mowbray (12 miles), Nottingham (18 miles) and Leicester (30 miles). With Nottingham East Midlands airport less than 35 miles away and a high-speed rail link from Grantham, arriving at London Kings Cross station in little over an hour it is an ideal location for commuters.
There is a holding deposit payable at the time of application
Minumum tenancy term - 6 months. EPC rating: D.
Interested in this property?
Council tax
First listed
2 weeks agoEnergy Performance Certificate
Redmile, NG13
Marketed by
Belvoir - Grantham 23 St Peter's Hill Grantham NG31 6QFCall agent on 01476 542100
Redmile, NG13 - Streetview
DISCLAIMER: Property descriptions and related information displayed on this page are marketing materials provided by Belvoir - Grantham. Placebuzz does not warrant or accept any responsibility for the accuracy or completeness of the property descriptions or related information provided here and they do not constitute property particulars. Please contact Belvoir - Grantham for full details and further information.






