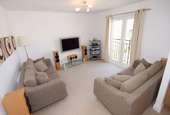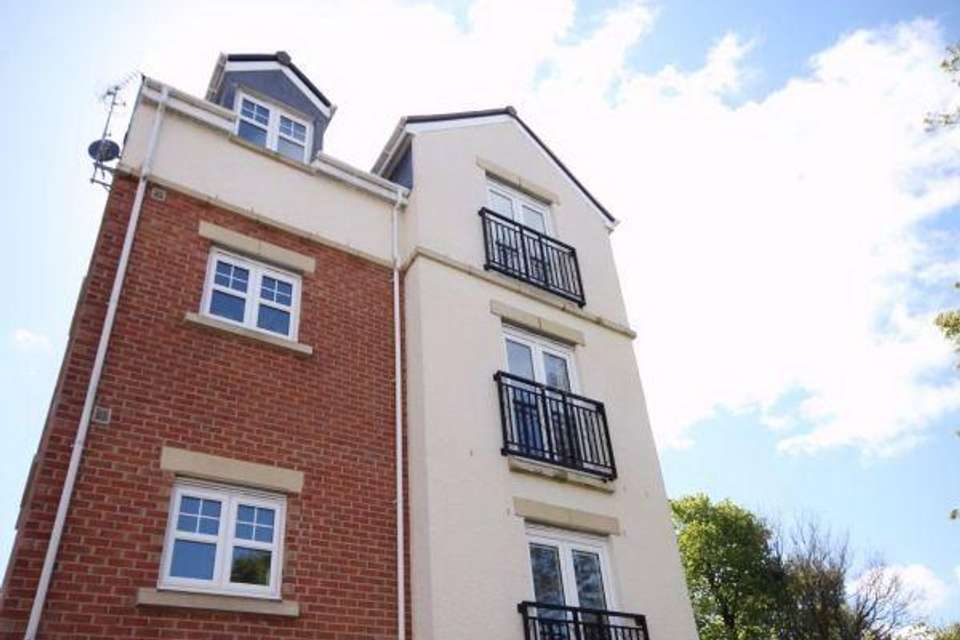2 bedroom flat to rent
DURHAM CITY, DH1flat
bedrooms
Property photos




+14
Property description
Top floor two bedroom apartment, available 28th May 2024. Well presented throughout with two double sized bedrooms, ideal accommodation for all tenants, with a fantastic location in proximity to main public transport links, commuting corridors such as the A1M & A690 roads. The property is also a few minutes drive from the wonderful Historic Market Town centre of Durham City, with an array of restaurants, bars, walks in nature and Durham City University campuses that are rated among the best universities in the world. PLEASE NOTE: The furniture in the apartment is indicative and is rented unfurnished.
Introduction
Cheveley Court is a new-style development built by Miller Homes and comprising a range of modern town houses with only four luxury apartments.
Belmont is a popular residential area with good local amenities close by.
Durham City is situated approximately 3 miles west via the A690. Belmont is ideally located for commuting from the A1(M) to both north and south.
Directions
From Durham City at Leazes roundabout on to the A(690) dual carriageway east, signposted "Sunderland" take the first left hand slip road towards Belmont. Continue into Belmont Village and take the right hand fork at the church and continue along Broomside Lane. At The Travellers Rest Public House turn right into Brackendale Road. Turn left onto Dinsdale Drive and then left again into Bedale Close. Cheveley Court is on the left hand side.
Communal Entrance
Access to the block of apartments is through a double glazed secure door entry system, with telephone entry for visitors. The stairwell is presented to a high standard.
Entrance Hall
Door entry telephone system. Two storage cupboards, one housing the water tank. Loft hatch.
Lounge
12' 10" x 11' 11" (3.91m x 3.63m)
Enhanced by glazed doors and Juliet balcony the open plan lounge opens directly through to the kitchen area to create an impressive living area.
Wall mounted electric heater.
Kitchen
11' 11" x 9' 6" (3.63m x 2.90m)
A delightful kitchen with natural light from a double glazed window. A good range of modern wall and base units in a mid oak wood effect with contrasting granite-effect work surface. Stainless steel sink unit with chrome mixer taps, integrated electric hob, oven, and feature stainless steel extractor canopy. Integrated combination washer/dryer. Beautiful wood laminate flooring. Recessed spot lighting to ceiling.
Bedroom One
14' 5" x 9' 9" (4.39m x 2.97m)
Side window. Range of fitted robes. Wall mounted electric heater.
Bathroom
A stunning bathroom with part tiling to walls. Contemporary white bathroom suite comprising panelled bath with chrome shower mixer tap. Low level WC, and pedestal wash hand basin. Fully tiled single shower cubicle. Extractor fan, chrome heated towel rail. Wood laminate flooring. Opaque double glazed window.
Bedroom Two
14' 6" x 9' 9" (4.42m x 2.97m)
Side window, with additional sky-light Velux window. Wall mounted electric heater.
Exterior
One parking bay is allocated.
Introduction
Cheveley Court is a new-style development built by Miller Homes and comprising a range of modern town houses with only four luxury apartments.
Belmont is a popular residential area with good local amenities close by.
Durham City is situated approximately 3 miles west via the A690. Belmont is ideally located for commuting from the A1(M) to both north and south.
Directions
From Durham City at Leazes roundabout on to the A(690) dual carriageway east, signposted "Sunderland" take the first left hand slip road towards Belmont. Continue into Belmont Village and take the right hand fork at the church and continue along Broomside Lane. At The Travellers Rest Public House turn right into Brackendale Road. Turn left onto Dinsdale Drive and then left again into Bedale Close. Cheveley Court is on the left hand side.
Communal Entrance
Access to the block of apartments is through a double glazed secure door entry system, with telephone entry for visitors. The stairwell is presented to a high standard.
Entrance Hall
Door entry telephone system. Two storage cupboards, one housing the water tank. Loft hatch.
Lounge
12' 10" x 11' 11" (3.91m x 3.63m)
Enhanced by glazed doors and Juliet balcony the open plan lounge opens directly through to the kitchen area to create an impressive living area.
Wall mounted electric heater.
Kitchen
11' 11" x 9' 6" (3.63m x 2.90m)
A delightful kitchen with natural light from a double glazed window. A good range of modern wall and base units in a mid oak wood effect with contrasting granite-effect work surface. Stainless steel sink unit with chrome mixer taps, integrated electric hob, oven, and feature stainless steel extractor canopy. Integrated combination washer/dryer. Beautiful wood laminate flooring. Recessed spot lighting to ceiling.
Bedroom One
14' 5" x 9' 9" (4.39m x 2.97m)
Side window. Range of fitted robes. Wall mounted electric heater.
Bathroom
A stunning bathroom with part tiling to walls. Contemporary white bathroom suite comprising panelled bath with chrome shower mixer tap. Low level WC, and pedestal wash hand basin. Fully tiled single shower cubicle. Extractor fan, chrome heated towel rail. Wood laminate flooring. Opaque double glazed window.
Bedroom Two
14' 6" x 9' 9" (4.42m x 2.97m)
Side window, with additional sky-light Velux window. Wall mounted electric heater.
Exterior
One parking bay is allocated.
Interested in this property?
Council tax
First listed
2 weeks agoEnergy Performance Certificate
DURHAM CITY, DH1
Marketed by
Urban Base - Durham 61 Saddler Street Durham DH1 3NUDURHAM CITY, DH1 - Streetview
DISCLAIMER: Property descriptions and related information displayed on this page are marketing materials provided by Urban Base - Durham. Placebuzz does not warrant or accept any responsibility for the accuracy or completeness of the property descriptions or related information provided here and they do not constitute property particulars. Please contact Urban Base - Durham for full details and further information.



















