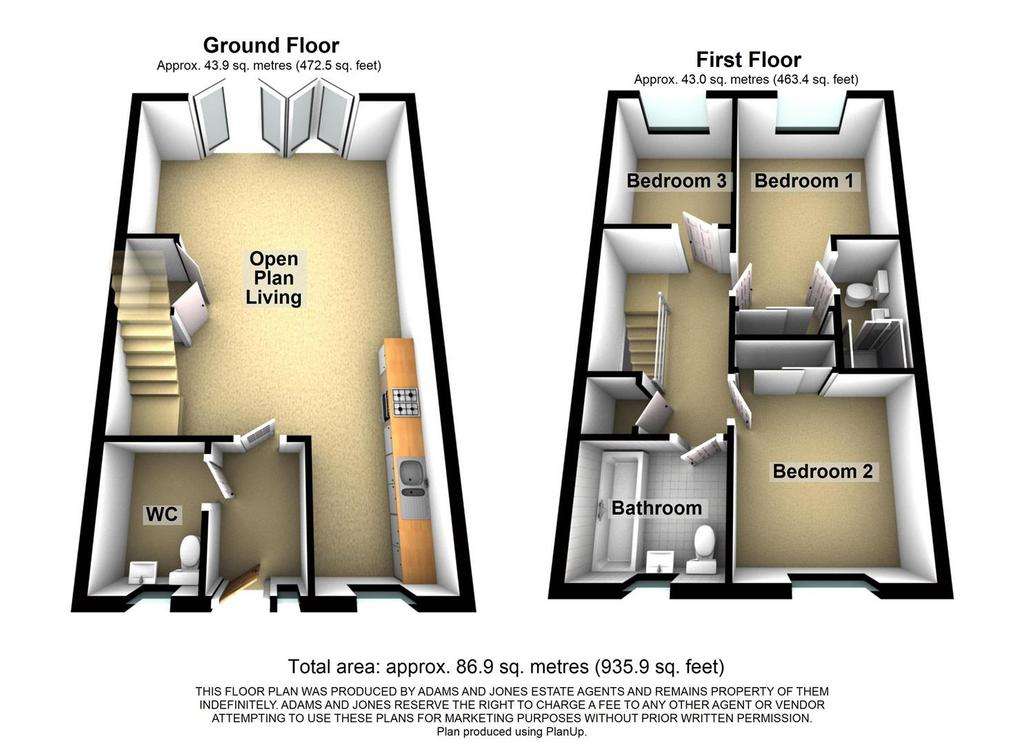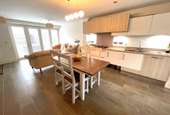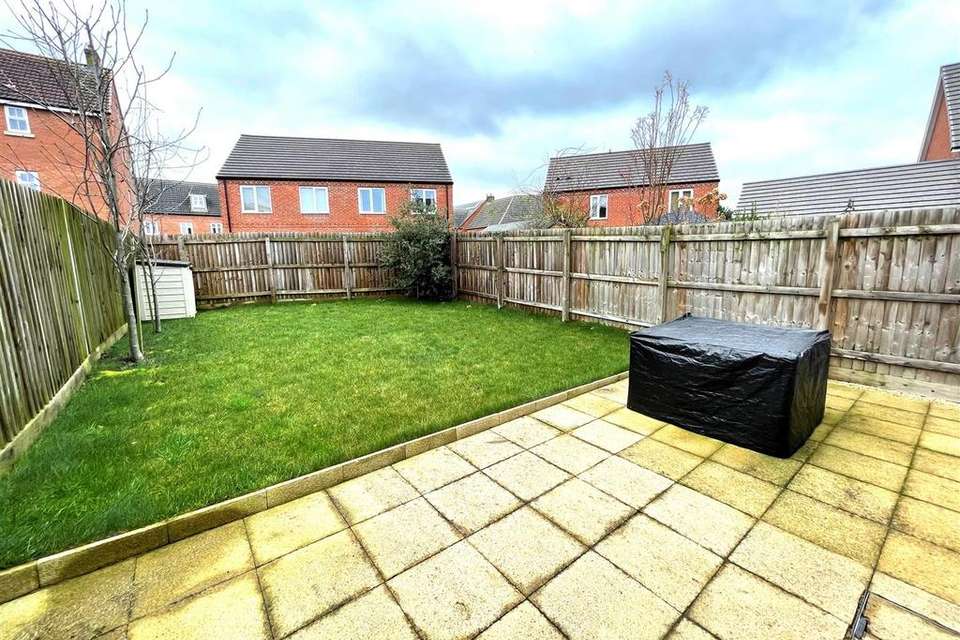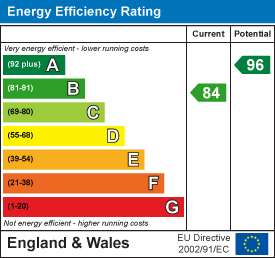3 bedroom semi-detached house to rent
Limner Street, Market Harboroughsemi-detached house
bedrooms

Property photos




+11
Property description
This immaculately presented and spacious three bedroom home occupies a pleasant and peaceful position on the Farndon Fields development. The property is conveniently located within walking distance of the abundance of amenities, shops, schools and station that Market Harborough has to offer. The accommodation briefly comprises: Entrance hall, WC, open plan living/kitchen/diner, utility cupboard, main bedroom with en-suite, two further bedrooms and family bathroom. Outside there are two parking spaces to the front, side access to the rear and a good sized rear garden with paved patio and lawn. Sorry no pets. Available end of May.
Entrance Hall - Opaque double glazed picture window. Ceramic tiled flooring. Radiator. Doors to rooms.
Cloakroom/Wc - Modern white suite comprising wash hand basin and low level WC. Complementary tiled floor and walls. Radiator. Ceramic tiled flooring. Ceiling down lighters. Opaque double glazed window.
Open Plan Living Room & Kitchen -
Kitchen/Dining Area - 5.51 x 3.96 - Range of fitted base and wall units. Laminated work surfaces with matching complementary splash backs. Fitted appliances to include: Under counter electric oven with four ring gas hob and filter extractor fan over, refrigerator, freezer and automatic dishwasher. Stainless steel one and a half sink and drainer. Radiator. Ceramic tiled flooring. Double glazed window to the front elevation. Over counter concealed lighting. Inset down lighters. Stairs rising to the first floor. Double doors to a spacious walk in utility store with laminated worktop and plumbing for an automatic washing machine. Open through to:-
Lounge Area - 5.11 x 3.35 - Ceramic tiled flooring. Radiator. Television point. Double glazed bi-fold doors opening out fully to the rear garden.
Landing - Double glazed window to the side elevation. Timber balustrade. Access to insulated loft space. Radiator. Airing cupboard housing gas fired combination central heating boiler. Doors to rooms.
Bedroom One - 4.04 x 2.79 - Double glazed window to the rear aspect. Radiator. Built in double wardrobe. Television point. Telephone point. Door to:-
En-Suite Shower Room - Tiled double shower cubicle with power 'Rain' shower fitment. Wash hand basin. Low level WC. Complementary tiling. Heated towel rail. Built in bathroom cabinet. Inset down lighters.
Bedroom Two - 2.79 x 2.79 - Double glazed window to the front aspect. Built in double wardrobe. Radiator.
Bedroom Three - 2.77 x 2.24 - Double glazed window to the rear aspect. Radiator.
Bathroom - Panelled bath with power 'Rain' shower fitment over. Wash hand basin. Low level WC. Complementary tiling. Opaque double glazed window. Heated towel rail. Electric shaver point. Extractor fan. Inset ceiling down lighters.
Outside - To the front of the property is a tarmacked forecourt providing side by side parking for two cars. There is gated side pedestrian access to the rear garden.The rear garden is laid mainly to lawn with a large paved patio area and timber lap fencing. The garden is South facing.
Additional Information - Council tax band C
Deposit based on rent of £1250 per calendar month of £1442
Holding deposit £288
Initial tenancy term 6 months and will revert to a monthly periodic after the initial term
Entrance Hall - Opaque double glazed picture window. Ceramic tiled flooring. Radiator. Doors to rooms.
Cloakroom/Wc - Modern white suite comprising wash hand basin and low level WC. Complementary tiled floor and walls. Radiator. Ceramic tiled flooring. Ceiling down lighters. Opaque double glazed window.
Open Plan Living Room & Kitchen -
Kitchen/Dining Area - 5.51 x 3.96 - Range of fitted base and wall units. Laminated work surfaces with matching complementary splash backs. Fitted appliances to include: Under counter electric oven with four ring gas hob and filter extractor fan over, refrigerator, freezer and automatic dishwasher. Stainless steel one and a half sink and drainer. Radiator. Ceramic tiled flooring. Double glazed window to the front elevation. Over counter concealed lighting. Inset down lighters. Stairs rising to the first floor. Double doors to a spacious walk in utility store with laminated worktop and plumbing for an automatic washing machine. Open through to:-
Lounge Area - 5.11 x 3.35 - Ceramic tiled flooring. Radiator. Television point. Double glazed bi-fold doors opening out fully to the rear garden.
Landing - Double glazed window to the side elevation. Timber balustrade. Access to insulated loft space. Radiator. Airing cupboard housing gas fired combination central heating boiler. Doors to rooms.
Bedroom One - 4.04 x 2.79 - Double glazed window to the rear aspect. Radiator. Built in double wardrobe. Television point. Telephone point. Door to:-
En-Suite Shower Room - Tiled double shower cubicle with power 'Rain' shower fitment. Wash hand basin. Low level WC. Complementary tiling. Heated towel rail. Built in bathroom cabinet. Inset down lighters.
Bedroom Two - 2.79 x 2.79 - Double glazed window to the front aspect. Built in double wardrobe. Radiator.
Bedroom Three - 2.77 x 2.24 - Double glazed window to the rear aspect. Radiator.
Bathroom - Panelled bath with power 'Rain' shower fitment over. Wash hand basin. Low level WC. Complementary tiling. Opaque double glazed window. Heated towel rail. Electric shaver point. Extractor fan. Inset ceiling down lighters.
Outside - To the front of the property is a tarmacked forecourt providing side by side parking for two cars. There is gated side pedestrian access to the rear garden.The rear garden is laid mainly to lawn with a large paved patio area and timber lap fencing. The garden is South facing.
Additional Information - Council tax band C
Deposit based on rent of £1250 per calendar month of £1442
Holding deposit £288
Initial tenancy term 6 months and will revert to a monthly periodic after the initial term
Council tax
First listed
2 weeks agoEnergy Performance Certificate
Limner Street, Market Harborough
Limner Street, Market Harborough - Streetview
DISCLAIMER: Property descriptions and related information displayed on this page are marketing materials provided by Adams & Jones - Market Harborough. Placebuzz does not warrant or accept any responsibility for the accuracy or completeness of the property descriptions or related information provided here and they do not constitute property particulars. Please contact Adams & Jones - Market Harborough for full details and further information.
















