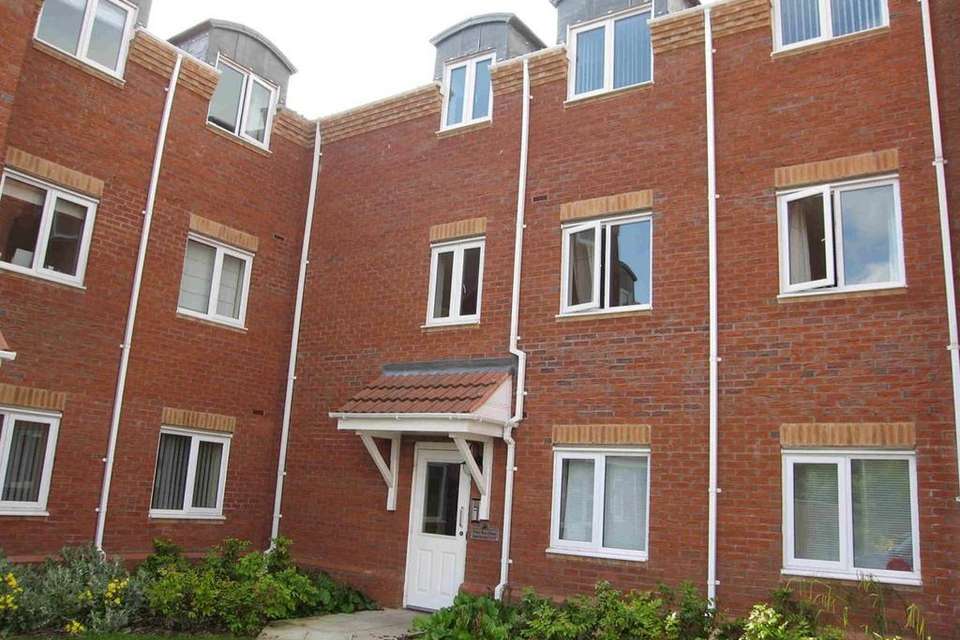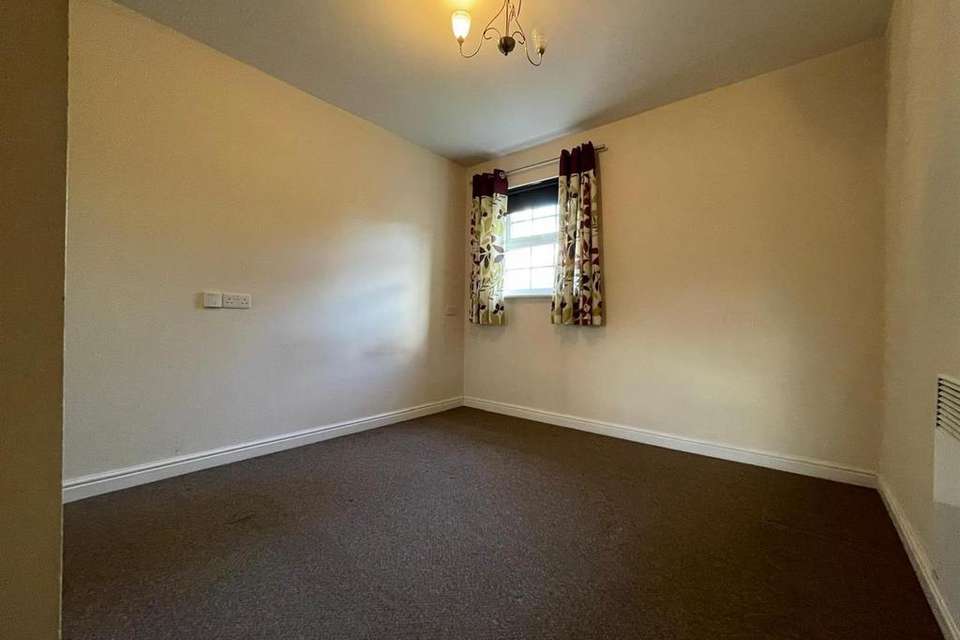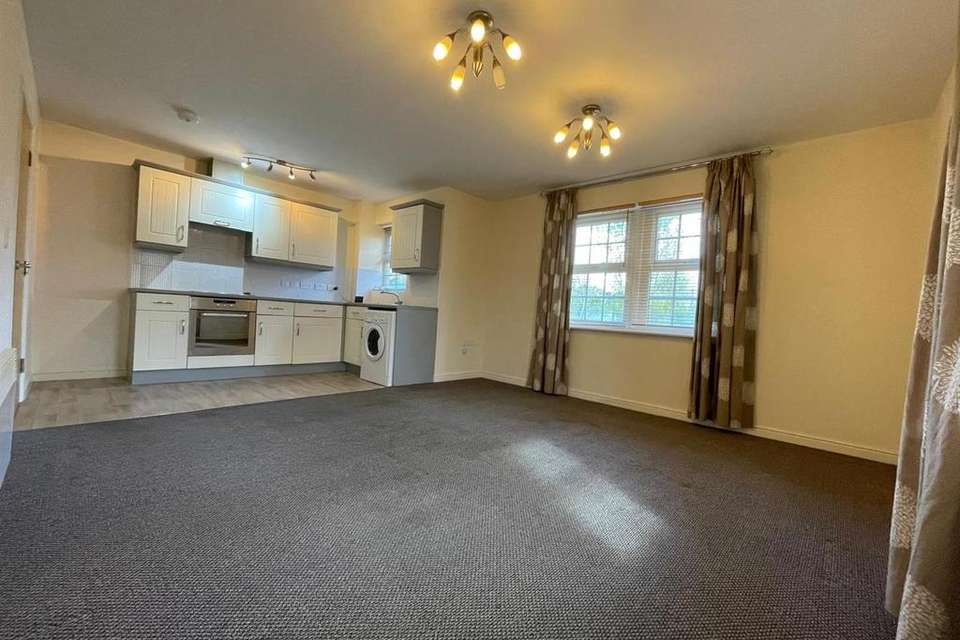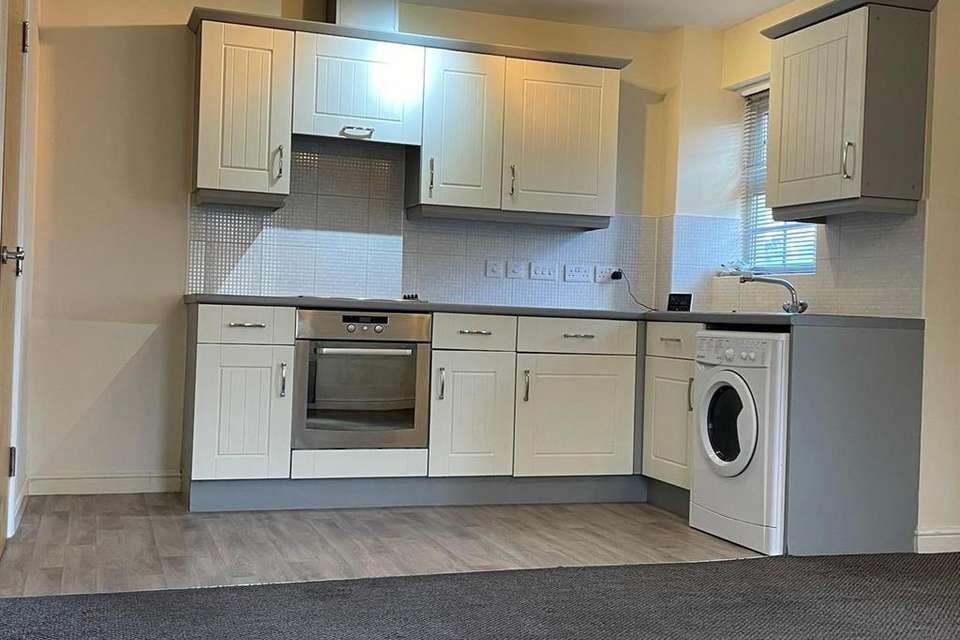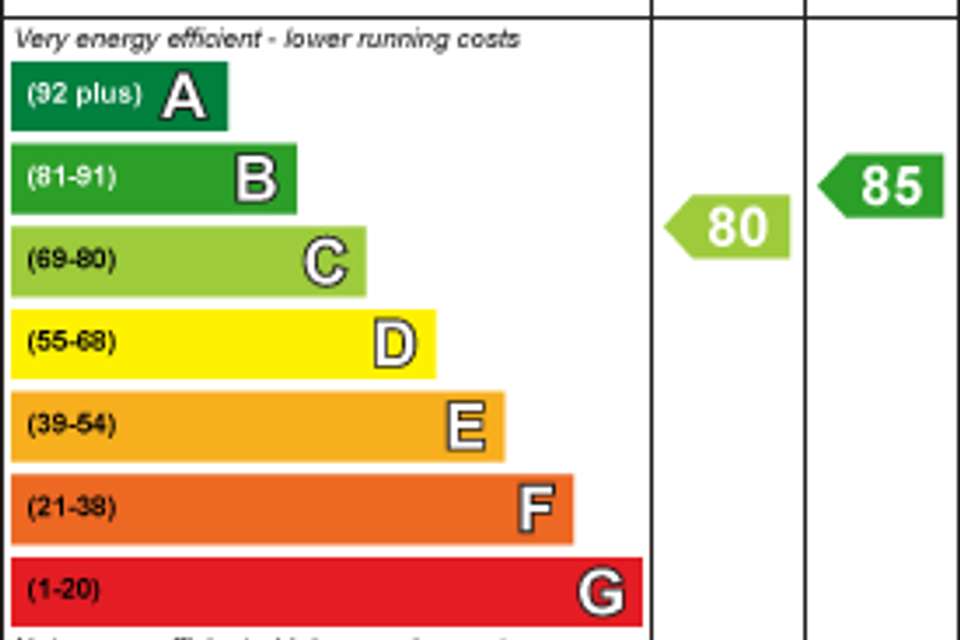£625pcm
2 bedroom flat to rent
Ainderby Gardens, RomanbyProperty description
AN ATTRACTIVELY PRESENTED, 2ND FLOOR, 2 BEDROOMED PURPOSE BUILT APARTMENT.
SERVICES:
Mains water, electricity, gas and drainage. The Tenant will be responsible for paying all mains services and fuel consumed on the property.
PETS:
The property is let on the condition that no animals or pets are kept on the property without the prior consent of the Landlord.
COUNCIL TAX BAND:
NYCC - B
REFERENCES:
The Letting Agents will require references. Seriously interested parties should contact the Letting Agents for a form (one form per single person) which is to be completed and returned to them.
BOND
The Tenant will be required to pay a Bond of £720.00. This sum will be returnable to the Tenant when he/she vacates the property provided that the Tenant has left the property in a clean and tidy condition and has not caused any damage to the property, subject to normal wear and tear and subject to all rents being paid up to date.
Entrance Hall
2.23m x 2.92m (7'4" x 9'7") max
Wall mounted electric heater. Ceiling light point. Telephone intercom. built in cloaks cupboard. Built in airing cupboard housing Falsacoil electric water heater. Door to:
Open Plan Living Room
5.64m x 4.11m (18'6" x 13'6") max overall
Kitchen area has an attractive range of white base and wall cupboards, with brushed steel door furniture comprising a good range of base and wall cupboards, work surfaces with inset single drainer, single bowl stainless steel sink unit having mixer tap over. Built in brushed steel Philips Whirlpool electric oven topped with Whirlpool Schott Ceran four ring hob. Whirlpool extractor over hob with inset extractor and light. Unit matched top. Space and plumbing for auto wash. Wood laminate floor. Tiled splashbacks. Ceiling light point.
Seating Area is carpeted and has two Ceiling light points. Wall mounted electric heater. Windows to two sides. TV point. Telephone point. Space for fridge freezer.
Double Bedroom
3.28m x 2.89m (10'9" x 9'6")
With built in 2 x double wardrobes having cloaks hanging rail with shelved storage over. Ceiling light point. Electric heater. Telephone point.
Bedroom 2
12' 4" x 6' 1" (3.76m x 1.86m)
With ceiling light point, wall mounted Dimplex thermostatically controlled heater.
Bathroom
Has attractive white suite comprising fully tiled around bath with a Hydromat mains shower over bath. Panelled bath. Duoflush WC. Unit inset wash basin with cupboard storage beneath. Shelved storage to side. Wall mounted electric towel rail and radiator. Shaver socket. Extractor fan.
SERVICES:
Mains water, electricity, gas and drainage. The Tenant will be responsible for paying all mains services and fuel consumed on the property.
PETS:
The property is let on the condition that no animals or pets are kept on the property without the prior consent of the Landlord.
COUNCIL TAX BAND:
NYCC - B
REFERENCES:
The Letting Agents will require references. Seriously interested parties should contact the Letting Agents for a form (one form per single person) which is to be completed and returned to them.
BOND
The Tenant will be required to pay a Bond of £720.00. This sum will be returnable to the Tenant when he/she vacates the property provided that the Tenant has left the property in a clean and tidy condition and has not caused any damage to the property, subject to normal wear and tear and subject to all rents being paid up to date.
Entrance Hall
2.23m x 2.92m (7'4" x 9'7") max
Wall mounted electric heater. Ceiling light point. Telephone intercom. built in cloaks cupboard. Built in airing cupboard housing Falsacoil electric water heater. Door to:
Open Plan Living Room
5.64m x 4.11m (18'6" x 13'6") max overall
Kitchen area has an attractive range of white base and wall cupboards, with brushed steel door furniture comprising a good range of base and wall cupboards, work surfaces with inset single drainer, single bowl stainless steel sink unit having mixer tap over. Built in brushed steel Philips Whirlpool electric oven topped with Whirlpool Schott Ceran four ring hob. Whirlpool extractor over hob with inset extractor and light. Unit matched top. Space and plumbing for auto wash. Wood laminate floor. Tiled splashbacks. Ceiling light point.
Seating Area is carpeted and has two Ceiling light points. Wall mounted electric heater. Windows to two sides. TV point. Telephone point. Space for fridge freezer.
Double Bedroom
3.28m x 2.89m (10'9" x 9'6")
With built in 2 x double wardrobes having cloaks hanging rail with shelved storage over. Ceiling light point. Electric heater. Telephone point.
Bedroom 2
12' 4" x 6' 1" (3.76m x 1.86m)
With ceiling light point, wall mounted Dimplex thermostatically controlled heater.
Bathroom
Has attractive white suite comprising fully tiled around bath with a Hydromat mains shower over bath. Panelled bath. Duoflush WC. Unit inset wash basin with cupboard storage beneath. Shelved storage to side. Wall mounted electric towel rail and radiator. Shaver socket. Extractor fan.
Property photos
Council tax
First listed
Over a month agoEnergy Performance Certificate
Ainderby Gardens, Romanby
Ainderby Gardens, Romanby - Streetview
DISCLAIMER: Property descriptions and related information displayed on this page are marketing materials provided by Northallerton Estate Agency - Northallerton. Placebuzz does not warrant or accept any responsibility for the accuracy or completeness of the property descriptions or related information provided here and they do not constitute property particulars. Please contact Northallerton Estate Agency - Northallerton for full details and further information.
property_vrec_1
