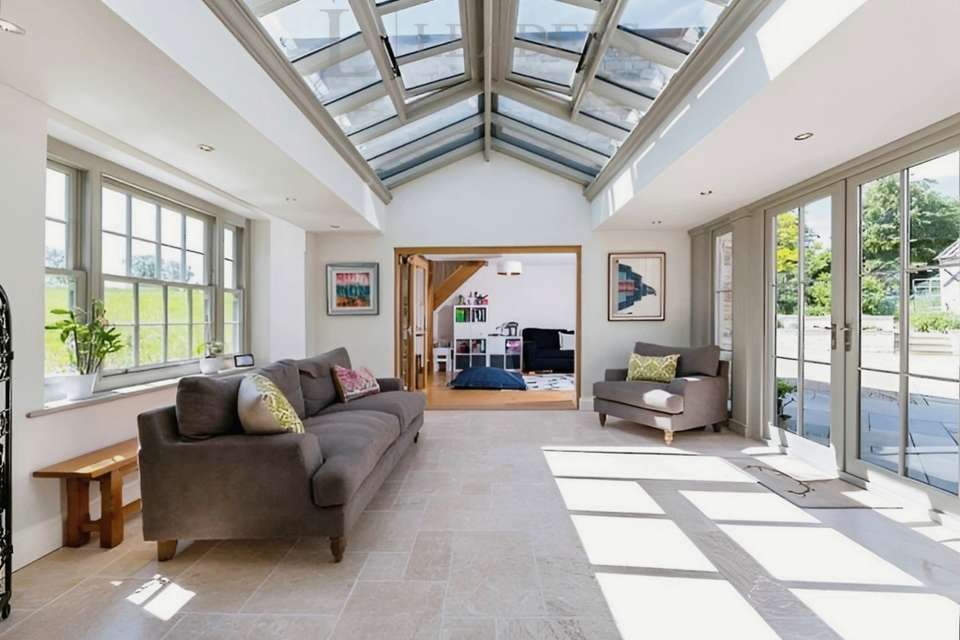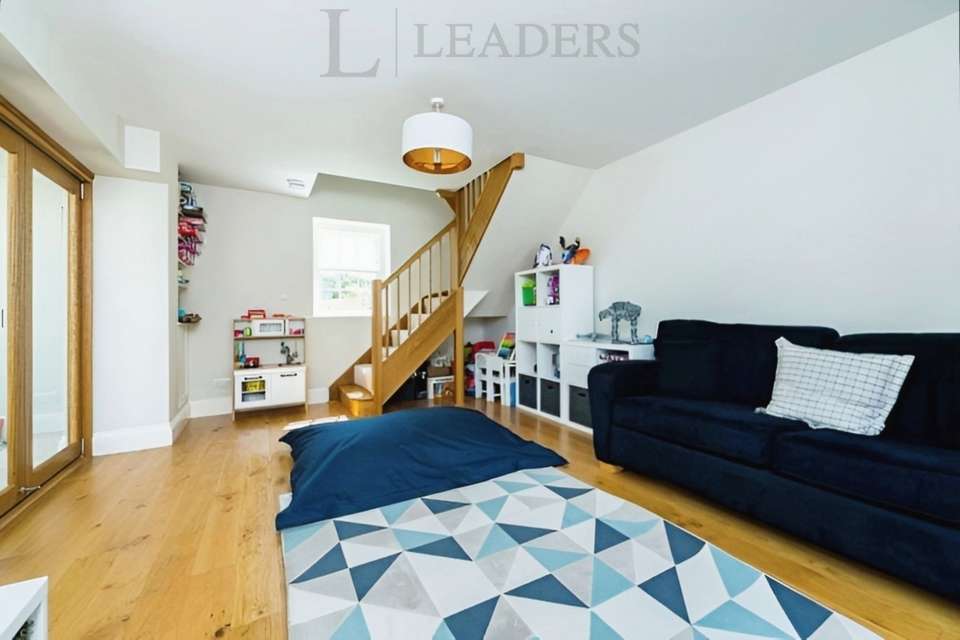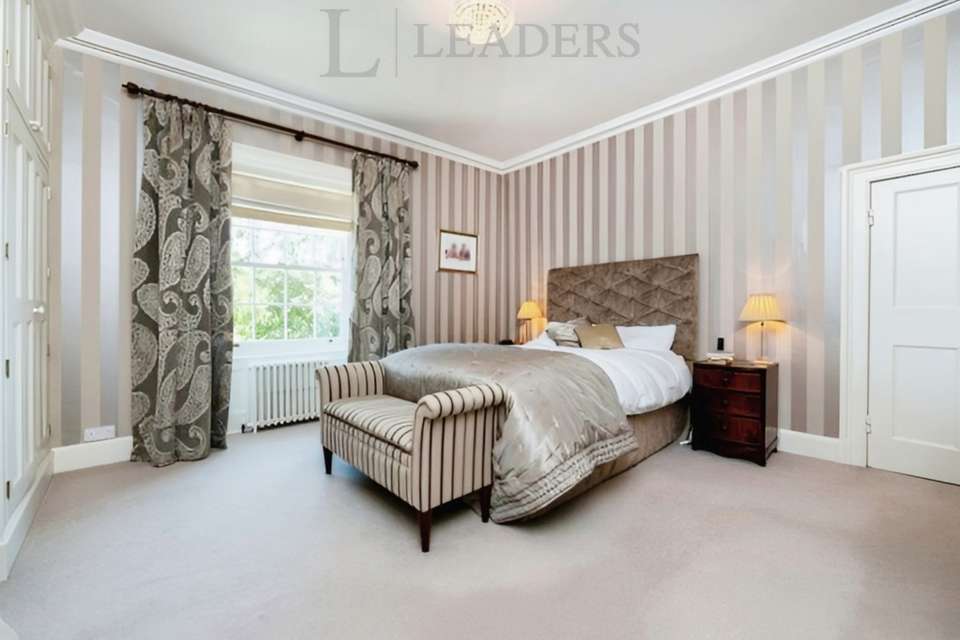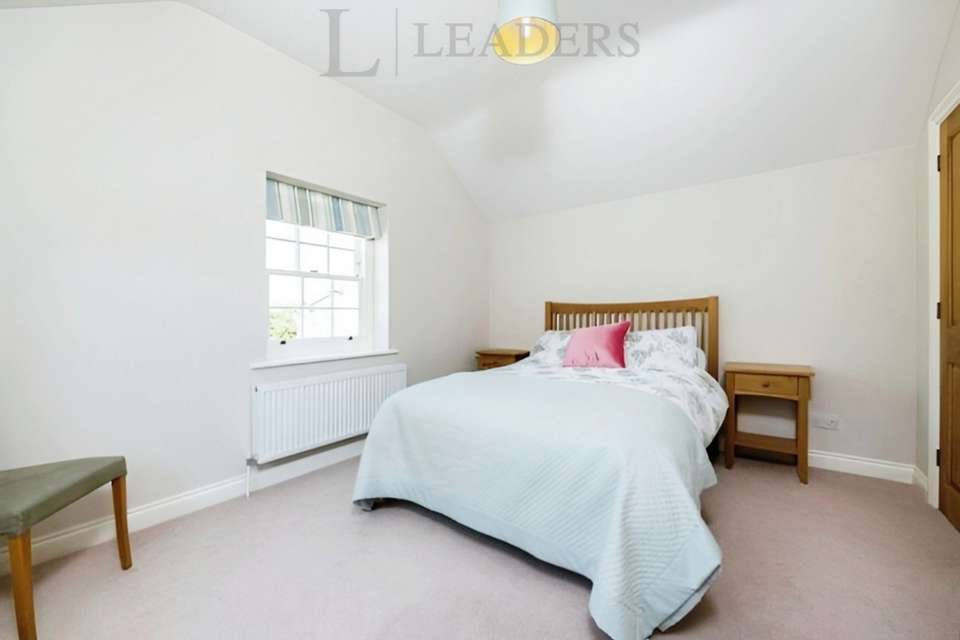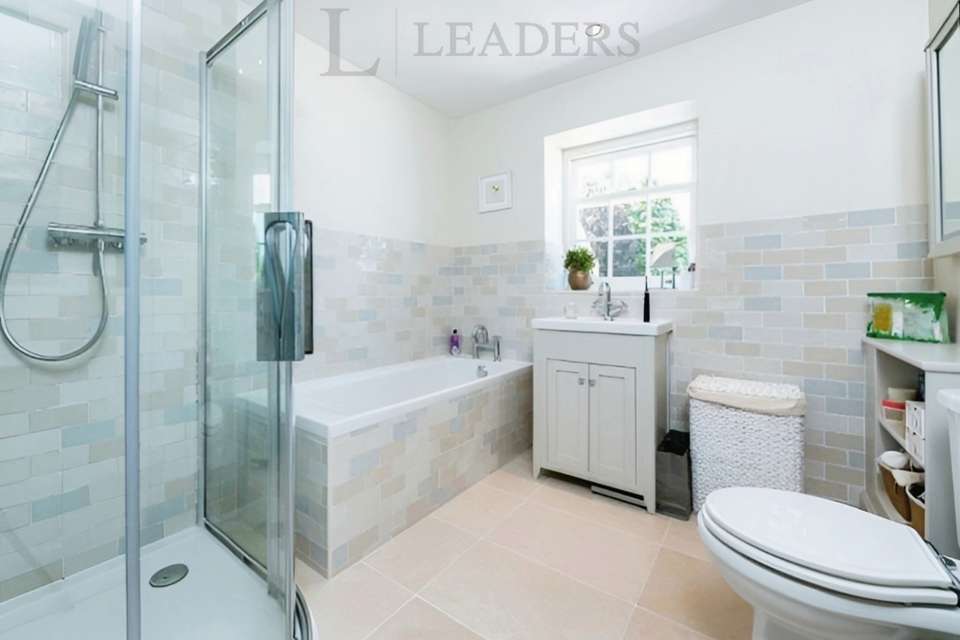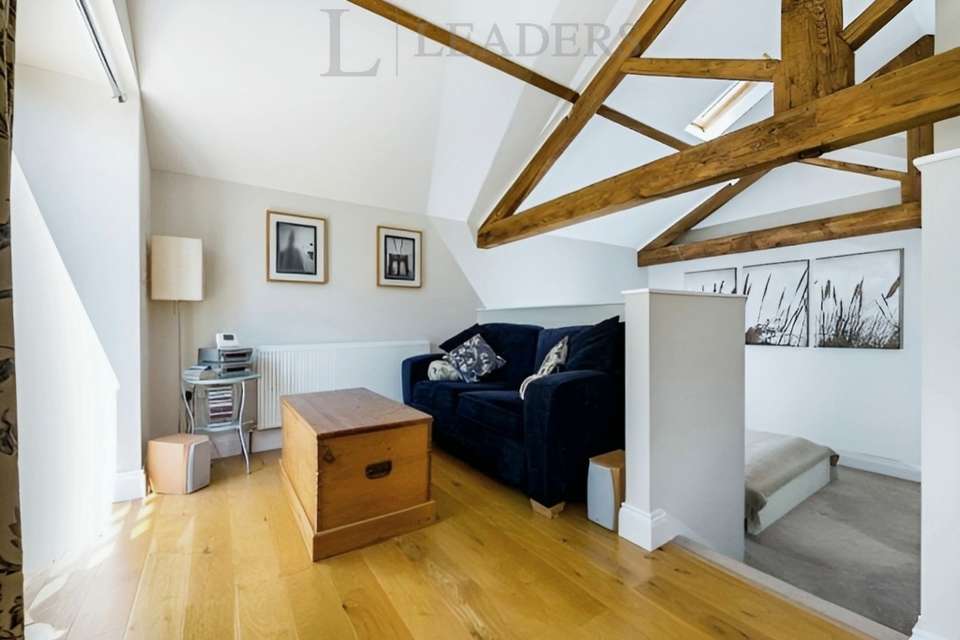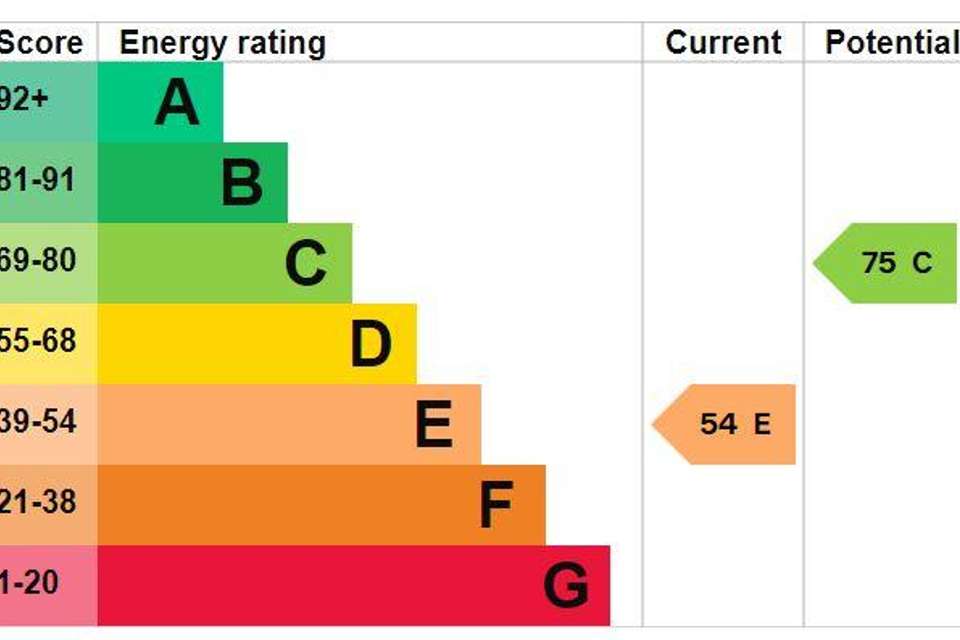5 bedroom detached house to rent
Ropsley, Grantham NG33detached house
bedrooms
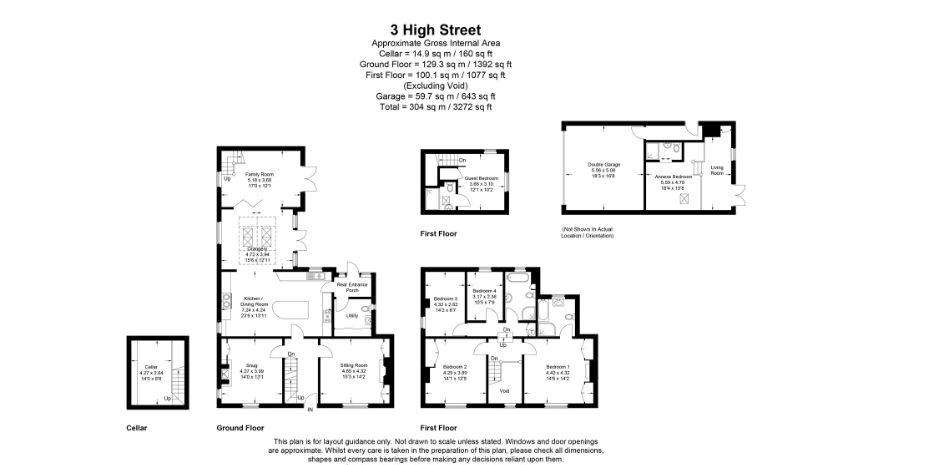
Property photos

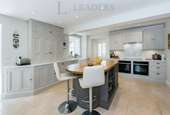

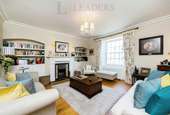
+16
Property description
Leaders are delighted to offer for let this stunning family home situated in the ever popular village of Ropsley with its excellent amenities and commuter links to Grantham train station.
The property briefly comprises of Entrance Hallway, Reception 1, Reception 2, Kitchen/Diner/Family Room, Play Room, Boot Room, and Utility Room. To the First Floor there are 5 bedrooms (2 with En-suite), Family Bathroom. Externally there is a 1 bedroom annex with Living Room, Bedroom & En-suite. There is an extensive enclosed garden with electric gates, raised patio areas, lawn with shrubs and trees. Off Road parking for numerous vehicles, Garage with electric door, Storage building.
Comprising of:
Front Reception room : Oak style wooden flooring, beautiful Victorian Style open black cast fire with feature tiling along with complimentary wooden painted white surround, built in storage to the alcove area of the fireplace, traditional column radiator, double glazed sash window to the front aspect of the property.
Second Reception Room : Feature Stone fire surround with wood burner, double glazed sash window to the front and side aspect, traditional column radiator, built in storage to the alcove.
Kitchen/Family Room :Beautiful traditional kitchen with two electric ovens, Neff electric hob, separate AGA, integrated Dishwasher, fridge/freezer, butler style double sink with mono swan neck tap, Centre island with storage underneath and seating area. ceramic tiling to floor which is continued into the family room, French doors overlooking the garden area, DG sash windows giving views over the fields.
Boot Room : tiled floor, Double glazed door into the garden, radiator, Door into
Utility Room : Low Level W.C, Belfast sink with spray tap, radiator, built in storage cupboards with plumbing for washing machine and space for condenser dryer, tiled flooring.
Bi-folding doors which lead into the play room, oak effect wood flooring, French doors into garden area,
Secondary staircase to the first floor,
Guest Bedroom : Dual aspect double glazed Sash windows, built in wardrobe, En-suite Shower room comprising of basin with pedestal, low level W.C, shower cubical with Mira shower
Entrance Hallway – Stairs to the First Floor –
Bedroom 1 : Double Glazed sash window to the front aspect, traditional column radiator, Victorian Style non working black cast fire with wooden surround, built in wardrobes
En-suite : ceramic tiled floor, quadrant shower cubical with thermostatic shower, bath with chrome effect mono tap, Sink with chrome effect mono tap, built in storage under the sink area. Low level wc with Victorian style cistern, chrome effect towel rail,
Landing area with radiator & storage cupboard.
Family Bathroom
Victorian style slipper bath with claw ball feet with Victorian style telephone tap in chrome effect. Victorian style basin and pedestal with Victorian style cistern, quadrant shower with thermostatic shower, chrome effect towel rail, tiled floor. Double Glazed sash window overlooking the garden area.
Bedroom 4 : Double Glazed Sash window, radiator, painted in a neutral shade.
Bedroom 3 : Double glazed sash window to the side, radiator, and neutral walls with feature wall in pink.
Bedroom 2 : Double Glazed sash window to the front aspect, traditional column radiator, built in wardrobes, Victorian Style non working black cast fire with wooden surround.
Externally :
There are wooden electric gates which allow you access to the rear of the property, there is ample space for vehicular parking along with a garage with electric doors to the side of the property.
Raised patio area which leads you to
Separate Annex –
Living Room - Oak effect flooring, French doors, beams to the ceiling area, stairs down to the bedroom area, built in wardrobe, sliding door which allows access to the en-suite shower room, tiled floor, basin and pedestal, chrome effect towel rail, double shower enclosure, with electric Mira shower, Velux Skylights and beams to the ceiling.
Rear Garden area – spacious established garden with trees and shrubs, patio areas, paved area with gravel.
*CALL NOW TO VIEW THIS BEAUTIFUL PROPERTY*
EPC Rating: E. Rent excludes the tenancy deposit and any other permitted payments. Deposit payable is £3,461.53. A Holding Deposit of £692.30, based on the advertised rent, is required to reserve this property. Min Term 6 months fixed term
The property briefly comprises of Entrance Hallway, Reception 1, Reception 2, Kitchen/Diner/Family Room, Play Room, Boot Room, and Utility Room. To the First Floor there are 5 bedrooms (2 with En-suite), Family Bathroom. Externally there is a 1 bedroom annex with Living Room, Bedroom & En-suite. There is an extensive enclosed garden with electric gates, raised patio areas, lawn with shrubs and trees. Off Road parking for numerous vehicles, Garage with electric door, Storage building.
Comprising of:
Front Reception room : Oak style wooden flooring, beautiful Victorian Style open black cast fire with feature tiling along with complimentary wooden painted white surround, built in storage to the alcove area of the fireplace, traditional column radiator, double glazed sash window to the front aspect of the property.
Second Reception Room : Feature Stone fire surround with wood burner, double glazed sash window to the front and side aspect, traditional column radiator, built in storage to the alcove.
Kitchen/Family Room :Beautiful traditional kitchen with two electric ovens, Neff electric hob, separate AGA, integrated Dishwasher, fridge/freezer, butler style double sink with mono swan neck tap, Centre island with storage underneath and seating area. ceramic tiling to floor which is continued into the family room, French doors overlooking the garden area, DG sash windows giving views over the fields.
Boot Room : tiled floor, Double glazed door into the garden, radiator, Door into
Utility Room : Low Level W.C, Belfast sink with spray tap, radiator, built in storage cupboards with plumbing for washing machine and space for condenser dryer, tiled flooring.
Bi-folding doors which lead into the play room, oak effect wood flooring, French doors into garden area,
Secondary staircase to the first floor,
Guest Bedroom : Dual aspect double glazed Sash windows, built in wardrobe, En-suite Shower room comprising of basin with pedestal, low level W.C, shower cubical with Mira shower
Entrance Hallway – Stairs to the First Floor –
Bedroom 1 : Double Glazed sash window to the front aspect, traditional column radiator, Victorian Style non working black cast fire with wooden surround, built in wardrobes
En-suite : ceramic tiled floor, quadrant shower cubical with thermostatic shower, bath with chrome effect mono tap, Sink with chrome effect mono tap, built in storage under the sink area. Low level wc with Victorian style cistern, chrome effect towel rail,
Landing area with radiator & storage cupboard.
Family Bathroom
Victorian style slipper bath with claw ball feet with Victorian style telephone tap in chrome effect. Victorian style basin and pedestal with Victorian style cistern, quadrant shower with thermostatic shower, chrome effect towel rail, tiled floor. Double Glazed sash window overlooking the garden area.
Bedroom 4 : Double Glazed Sash window, radiator, painted in a neutral shade.
Bedroom 3 : Double glazed sash window to the side, radiator, and neutral walls with feature wall in pink.
Bedroom 2 : Double Glazed sash window to the front aspect, traditional column radiator, built in wardrobes, Victorian Style non working black cast fire with wooden surround.
Externally :
There are wooden electric gates which allow you access to the rear of the property, there is ample space for vehicular parking along with a garage with electric doors to the side of the property.
Raised patio area which leads you to
Separate Annex –
Living Room - Oak effect flooring, French doors, beams to the ceiling area, stairs down to the bedroom area, built in wardrobe, sliding door which allows access to the en-suite shower room, tiled floor, basin and pedestal, chrome effect towel rail, double shower enclosure, with electric Mira shower, Velux Skylights and beams to the ceiling.
Rear Garden area – spacious established garden with trees and shrubs, patio areas, paved area with gravel.
*CALL NOW TO VIEW THIS BEAUTIFUL PROPERTY*
EPC Rating: E. Rent excludes the tenancy deposit and any other permitted payments. Deposit payable is £3,461.53. A Holding Deposit of £692.30, based on the advertised rent, is required to reserve this property. Min Term 6 months fixed term
Interested in this property?
Council tax
First listed
2 weeks agoEnergy Performance Certificate
Ropsley, Grantham NG33
Marketed by
Leaders - Bourne The Old Granary, 12A West Street Bourne PE10 9NERopsley, Grantham NG33 - Streetview
DISCLAIMER: Property descriptions and related information displayed on this page are marketing materials provided by Leaders - Bourne. Placebuzz does not warrant or accept any responsibility for the accuracy or completeness of the property descriptions or related information provided here and they do not constitute property particulars. Please contact Leaders - Bourne for full details and further information.



