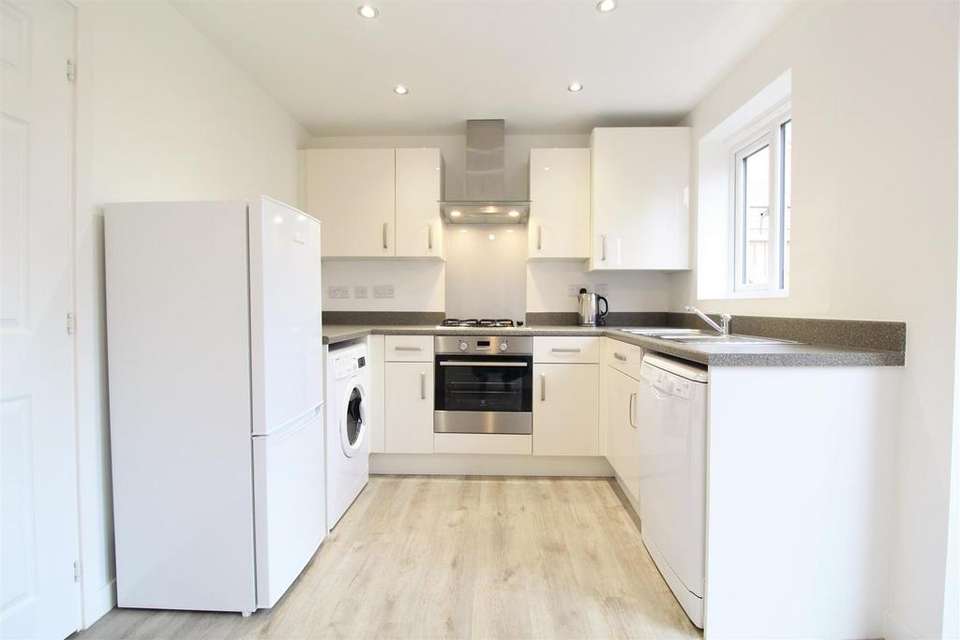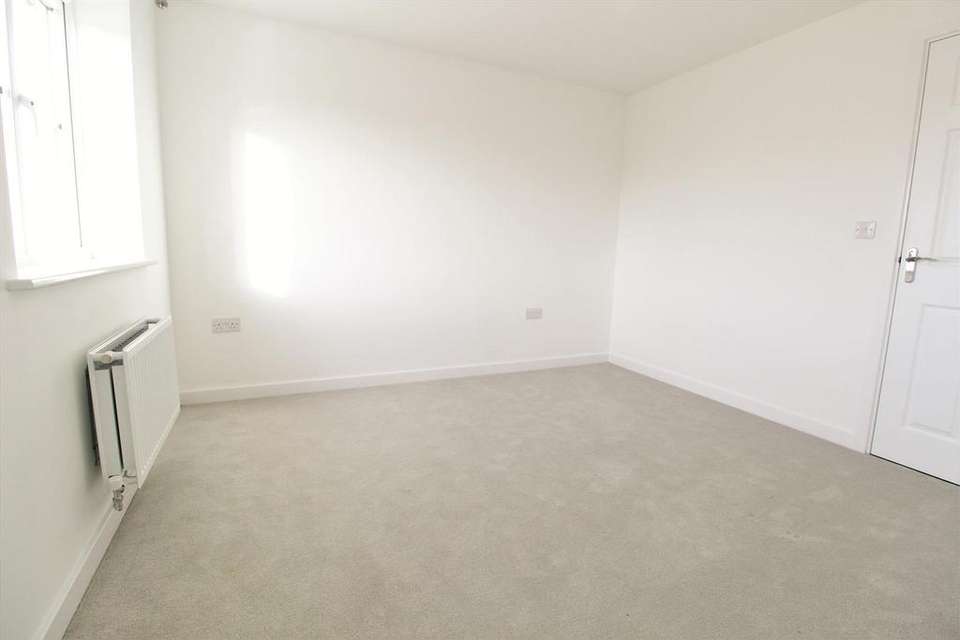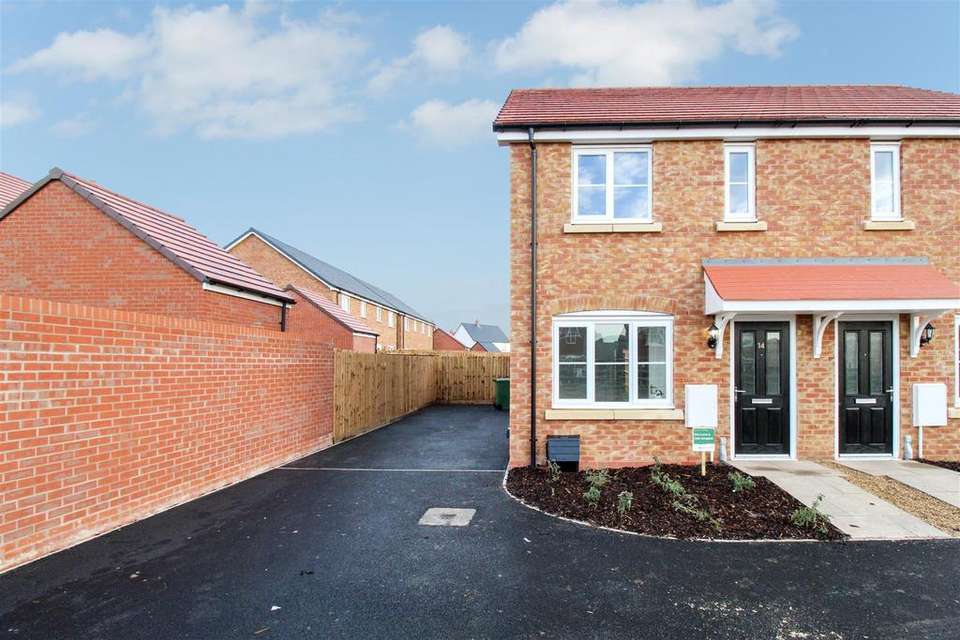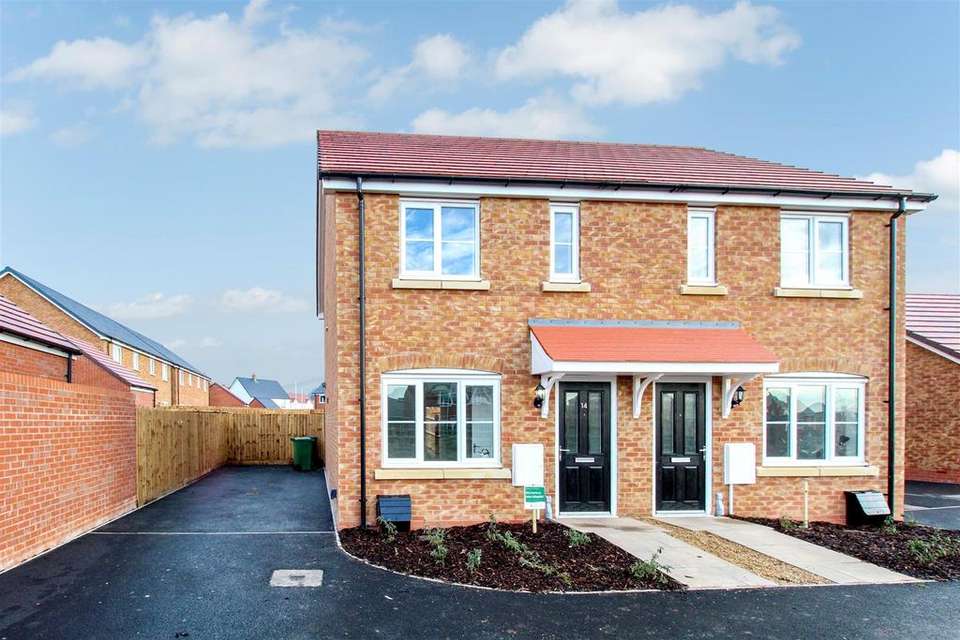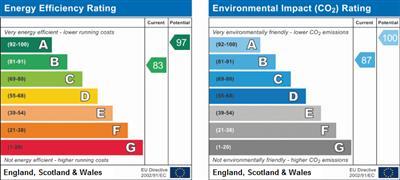2 bedroom semi-detached house to rent
Bishops Tachbrook, Warwickshiresemi-detached house
bedrooms
Property photos




+15
Property description
MANAGED BY PETER CLARKE. This beautifully presented and well positioned modern two double bedroom semi detached home is located on a popular newly built development on the outskirts of Bishops Tachbrook and Leamington Spa. With easy access to Leamington Spa town centre, train station as well as motorway networks and commuter links, this fantastic and desirable property is available unfurnished through Peter Clarke and viewings are strictly by appointment.
To let on an unfurnished basis.
Sorry no smokers, no pets.
Council Tax Band C.
AVAILABLE 29th APRIL
Entrance Hall - 1.14m x 1.04m - Having stairs rising to the first floor landing and internal door opening into the Living Room. The bright and airy entrance hallway benefits from ceiling mounted lighting and central heating radiator.
Living Room - 2.87m x 4.09m - A well proportioned main reception room having large picture window to the front elevation overlooking a landscaped green and benefitting from central heating radiator, ceiling mounted lighting, TV and telephone connection points and useful understairs storage cupboard with further internal door opening into :-
Inner Lobby - 1.4m x 1.65m - This inner lobby space has a double fronted storage and cloaks cupboard, ceiling mounted lighting and further internal panelled door opening into:-
Newly Installed Guest Wc - 1.17m x 1.45m - Comprising a white suite with low level WC with dual flush, pedestal mounted wash hand basin and having high grade vinyl flooring and ceramic tiling to splashback areas, wall mounted extractor fan, ceiling mounted lighting and central heating radiator.
Newly Fitted Modern Kitchen/Dining Room - 3.86m x 2.59m - This beautifully appointed and contemporary kitchen comprising a range of off white wall and base mounted units with contrasting granite effect work surfaces over and has a one and a half bowl stainless steel sink and drainer unit with monobloc tap. Benefitting from a range of appliances including integrated fan assisted electric oven with four ring gas hob over, brushed stainless steel and glass extractor fan, under-counter dish washer and washer dryer, upright fridge freezer. The kitchen also benefits from large glass splashback, high grade vinyl flooring, central heating radiator, ceiling mounted lighting and rear facing double glazed window and French doors giving views and direct access onto the well proportioned lawned rear garden. This spacious kitchen dining room also provides ample space for a dining table.
On Th First Floor -
Landing - 1.91m x 1.93m - With stairs rising from the entrance hallway and gives way to both bedrooms and family bathroom and has a panelled timber door opening into a useful Linen/Storage Cupboard and ceiling mounted lighting.
Bedroom One - 3.89m x 3.28m - A large double bedroom with two double glazed windows to front elevation giving views over the landscaped green space to the front, central heating radiator and ceiling mounted lighting, benefitting from a built-in half height storage cupboard.
Family Bathroom - 1.91m x 1.68m - This newly installed and beautifully appointed white suite comprising low level WC with dual flush, pedestal mounted wash hand basin with chrome monobloc tap, panelled bath with mains fed dual headed shower over and fixed glass screen, high grade vinyl flooring, ceramic tiling to all splashback areas, centrally heating ladder style towel rail, wall mounted vanity mirror and medicine cabinet, inset downlighters, ceiling mounted extractor fan and an obscured double glazed window to the side elevation.
Bedroom Two - 3.28m x 2.69m - This second double bedroom benefits from a large sliding door mirror fronted built-in storage wardrobe with both shelving and hanging storage space, ceiling mounted lighting, central heating radiator and a rear facing double glazed window giving views over the lawned rear garden.
Outside -
Front - Having a low maintenance foregarden and footpath which leads to the front door whilst to the side of the property is a larger than average tarmac driveway providing ample off road parking for three plus vehicles and still giving additional informal parking and turning space.
Rear - Accessed directly from the Kitchen/Dining Room, a larger than average fence enclosed lawned garden with lockable gated side access.
To let on an unfurnished basis.
Sorry no smokers, no pets.
Council Tax Band C.
AVAILABLE 29th APRIL
Entrance Hall - 1.14m x 1.04m - Having stairs rising to the first floor landing and internal door opening into the Living Room. The bright and airy entrance hallway benefits from ceiling mounted lighting and central heating radiator.
Living Room - 2.87m x 4.09m - A well proportioned main reception room having large picture window to the front elevation overlooking a landscaped green and benefitting from central heating radiator, ceiling mounted lighting, TV and telephone connection points and useful understairs storage cupboard with further internal door opening into :-
Inner Lobby - 1.4m x 1.65m - This inner lobby space has a double fronted storage and cloaks cupboard, ceiling mounted lighting and further internal panelled door opening into:-
Newly Installed Guest Wc - 1.17m x 1.45m - Comprising a white suite with low level WC with dual flush, pedestal mounted wash hand basin and having high grade vinyl flooring and ceramic tiling to splashback areas, wall mounted extractor fan, ceiling mounted lighting and central heating radiator.
Newly Fitted Modern Kitchen/Dining Room - 3.86m x 2.59m - This beautifully appointed and contemporary kitchen comprising a range of off white wall and base mounted units with contrasting granite effect work surfaces over and has a one and a half bowl stainless steel sink and drainer unit with monobloc tap. Benefitting from a range of appliances including integrated fan assisted electric oven with four ring gas hob over, brushed stainless steel and glass extractor fan, under-counter dish washer and washer dryer, upright fridge freezer. The kitchen also benefits from large glass splashback, high grade vinyl flooring, central heating radiator, ceiling mounted lighting and rear facing double glazed window and French doors giving views and direct access onto the well proportioned lawned rear garden. This spacious kitchen dining room also provides ample space for a dining table.
On Th First Floor -
Landing - 1.91m x 1.93m - With stairs rising from the entrance hallway and gives way to both bedrooms and family bathroom and has a panelled timber door opening into a useful Linen/Storage Cupboard and ceiling mounted lighting.
Bedroom One - 3.89m x 3.28m - A large double bedroom with two double glazed windows to front elevation giving views over the landscaped green space to the front, central heating radiator and ceiling mounted lighting, benefitting from a built-in half height storage cupboard.
Family Bathroom - 1.91m x 1.68m - This newly installed and beautifully appointed white suite comprising low level WC with dual flush, pedestal mounted wash hand basin with chrome monobloc tap, panelled bath with mains fed dual headed shower over and fixed glass screen, high grade vinyl flooring, ceramic tiling to all splashback areas, centrally heating ladder style towel rail, wall mounted vanity mirror and medicine cabinet, inset downlighters, ceiling mounted extractor fan and an obscured double glazed window to the side elevation.
Bedroom Two - 3.28m x 2.69m - This second double bedroom benefits from a large sliding door mirror fronted built-in storage wardrobe with both shelving and hanging storage space, ceiling mounted lighting, central heating radiator and a rear facing double glazed window giving views over the lawned rear garden.
Outside -
Front - Having a low maintenance foregarden and footpath which leads to the front door whilst to the side of the property is a larger than average tarmac driveway providing ample off road parking for three plus vehicles and still giving additional informal parking and turning space.
Rear - Accessed directly from the Kitchen/Dining Room, a larger than average fence enclosed lawned garden with lockable gated side access.
Council tax
First listed
3 weeks agoEnergy Performance Certificate
Bishops Tachbrook, Warwickshire
Bishops Tachbrook, Warwickshire - Streetview
DISCLAIMER: Property descriptions and related information displayed on this page are marketing materials provided by Peter Clarke - Leamington Spa. Placebuzz does not warrant or accept any responsibility for the accuracy or completeness of the property descriptions or related information provided here and they do not constitute property particulars. Please contact Peter Clarke - Leamington Spa for full details and further information.









