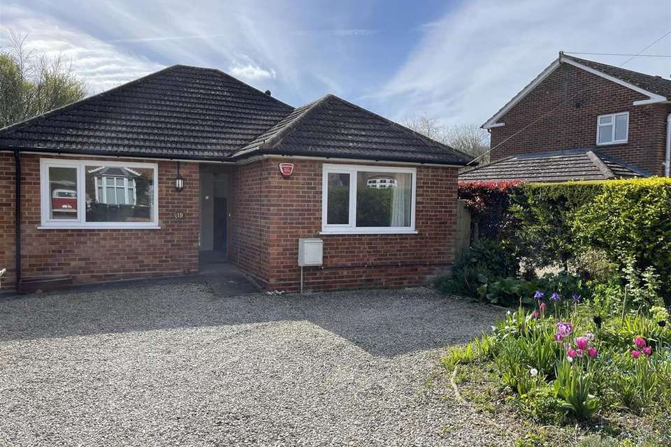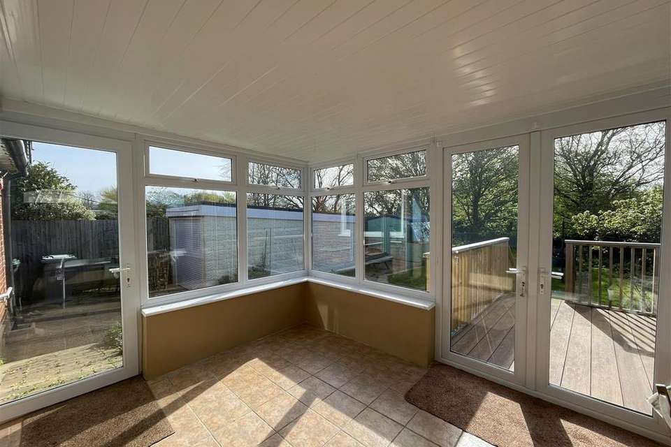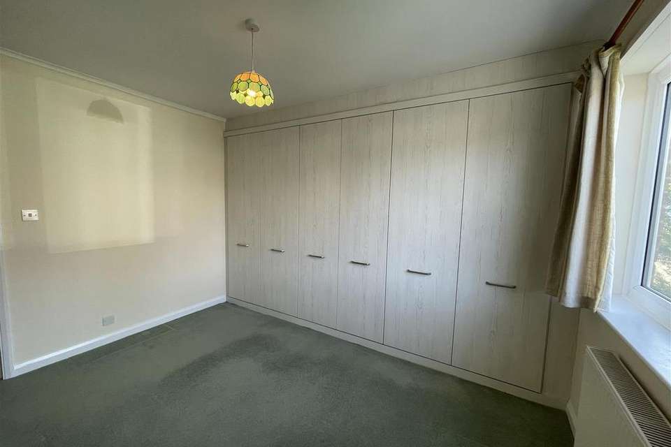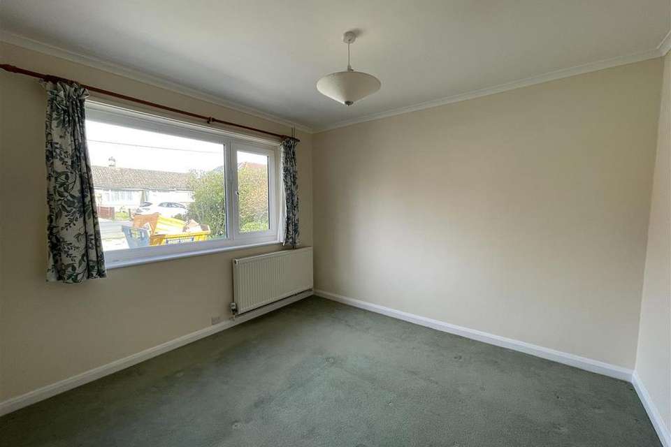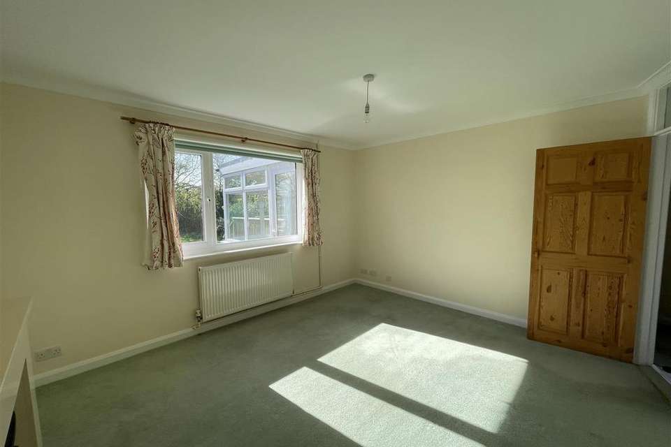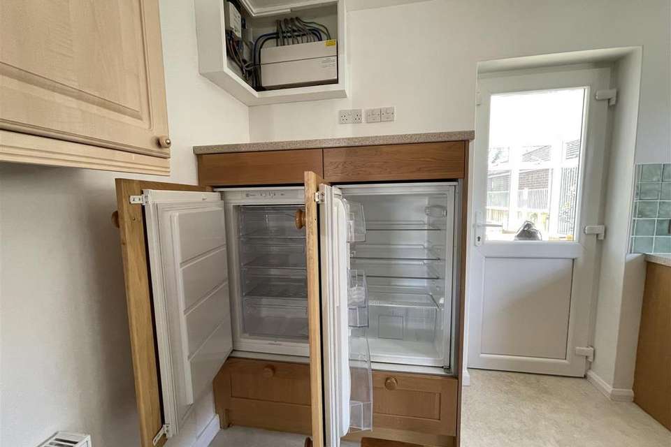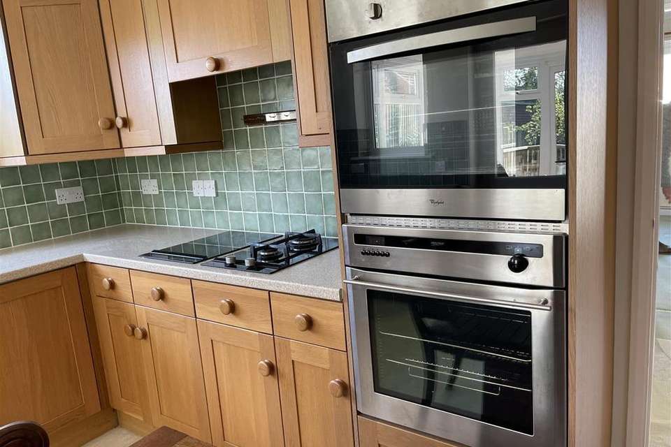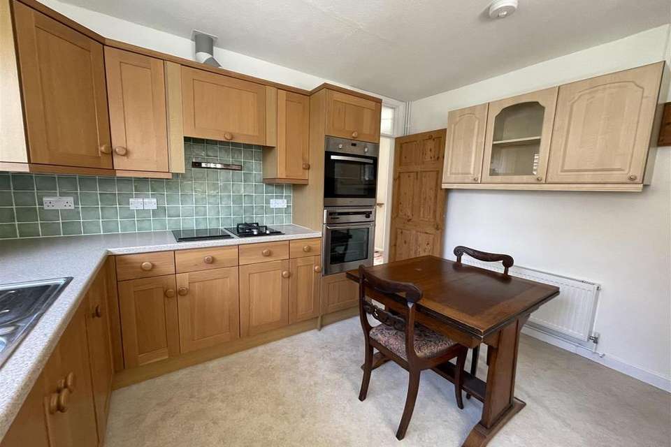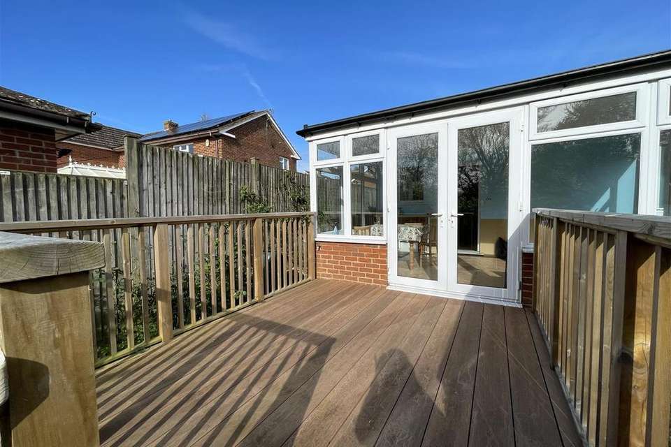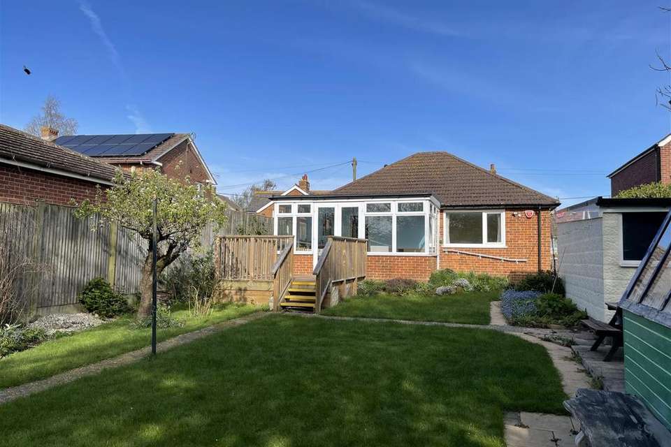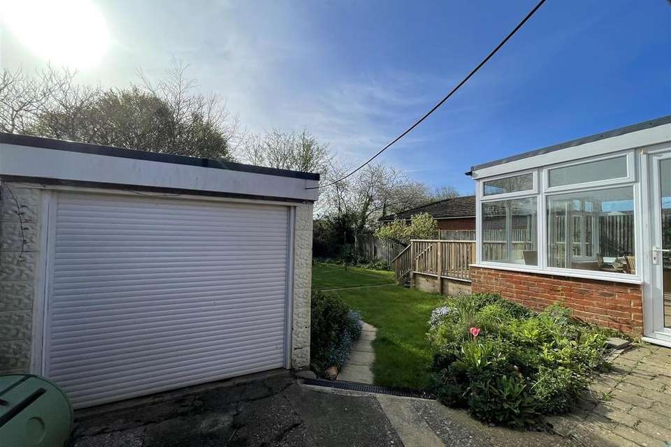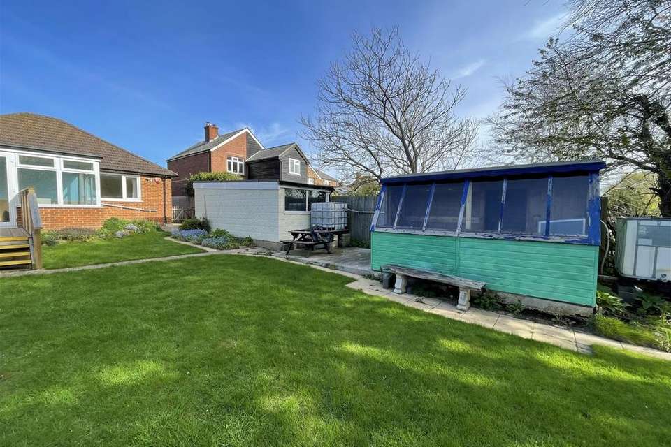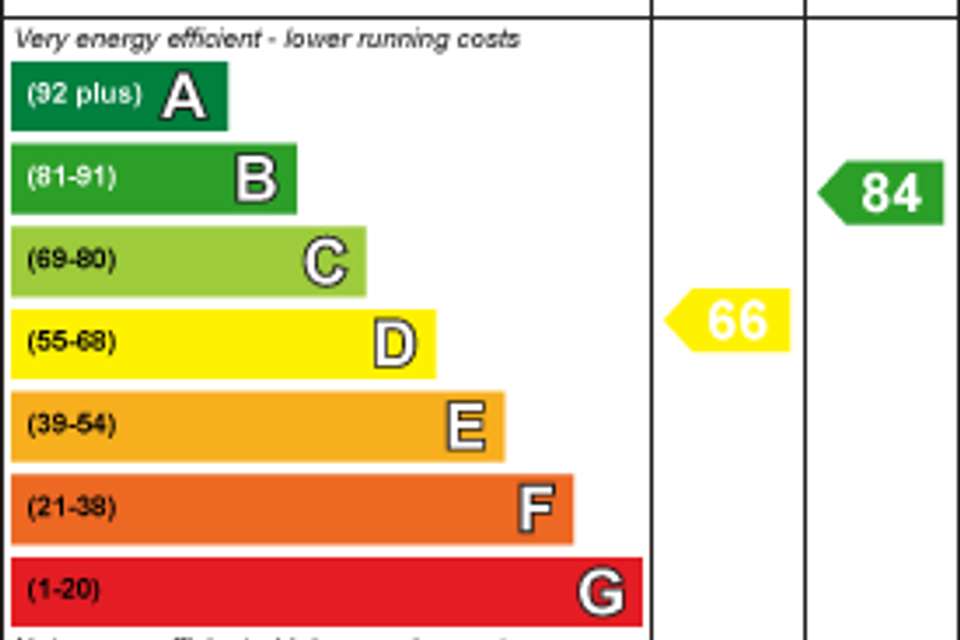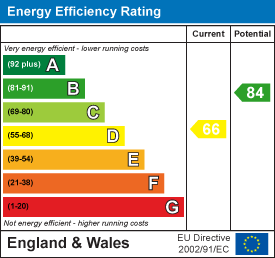2 bedroom detached bungalow to rent
Jubilee Road, Canterbury CT3bungalow
bedrooms
Property photos

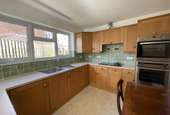
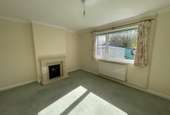
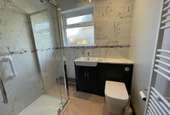
+18
Property description
Situated in the popular village location of Littlebourne, this 2-bedroom detached bungalow with off street parking and beautifully manicured garden offers the perfect blend of comfort and convenience. The property offers two double bedrooms, one with fitted wardrobes, a living room which overlooks the private back garden, a light-filled fitted kitchen, and a recently renovated shower room. The sunroom addition on the rear of the property makes for the perfect dining room. The property also benefits from a garage and shed which both have power and lighting. The Property is within easy walking distance of all the local facilities that are available in the village itself which include a village shop, post office, doctors' surgery and public house. The village is well serviced by regular bus routes running through the village, connecting to the nearby Cathedral City of Canterbury, the Isle of Thanet and the Ancient Cinque Port Towns of Sandwich and Deal. The A2, with its links to the M2 motorway, is nearby. Train stations can be found at Bekesbourne and Canterbury which has the High-Speed line to London St Pancras. The village is surrounded by attractive countryside and farmland, providing good walking, riding and cycling.
Entrance Hall - Partially glazed UPVC wood effect front door, carpet, radiator, positive air ventilation system, heating thermostat.
Kitchen - 3.66m'1.52m" x 1.83m'2.74m" (12'5" x 6'9") - Range of wall and base units with oak finish, marble effect laminate worktops, tiled backsplash, single bowl sink with drainer and mixer tap, AEG hob with two electric rings and two gas, extractor hood, Whirlpool fan assisted oven, with secondary diplomat oven, built in separate fridge and freezer, vinyl floor, white UPVC partially glazed door leading to sunroom, white UPVC window, radiator, pine door to entrance hall.
Sunroom - 4.27m'2.74m" x 2.74m'2.13m" (14'9" x 9'7") - Space and plumbing for washing machine and tumble dryer, tiled floor, freshly painted, white UPVC windows and doors, door leading to raised deck area with steps down to the garden.
Living Room - 3.96m'2.44m" x 3.35m'2.74m" (13'8" x 11'9") - Freshly painted, carpet, gas fire, white UPVC window with roller blind, radiator, pine door to hall.
Bedroom 1 - 3.35m'2.74m" x 2.74m'1.52m" (11'9" x 9'5") - Freshly painted, carpet, built-in wardrobes, radiator, white UPVC window to front, pine door to hall.
Bedroom 2 - 3.05m'2.74m" x 3.05m'0.61m" (10'9" x 10'2") - Freshly painted, carpet, radiator, white UPVC window to front, pine door to hall.
Bathroom - Glass shower enclosure with thermostatic shower, sink and WC built into unit with storage, partially tiled wall, freshly painted, tiled floor, ladder style white radiator, white UPVC window with obscured glass, airing cupboard housing Vaillant gas boiler, extractor fan.
Exterior - Front - Off street parking for at least two vehicles, flower beds, side access to garage and back garden.
Rear - Mainly laid to lawn with mature, trees, shrubs and beds. Shed and garage with power and lights, recently installed raised deck with steps to garden.
Entrance Hall - Partially glazed UPVC wood effect front door, carpet, radiator, positive air ventilation system, heating thermostat.
Kitchen - 3.66m'1.52m" x 1.83m'2.74m" (12'5" x 6'9") - Range of wall and base units with oak finish, marble effect laminate worktops, tiled backsplash, single bowl sink with drainer and mixer tap, AEG hob with two electric rings and two gas, extractor hood, Whirlpool fan assisted oven, with secondary diplomat oven, built in separate fridge and freezer, vinyl floor, white UPVC partially glazed door leading to sunroom, white UPVC window, radiator, pine door to entrance hall.
Sunroom - 4.27m'2.74m" x 2.74m'2.13m" (14'9" x 9'7") - Space and plumbing for washing machine and tumble dryer, tiled floor, freshly painted, white UPVC windows and doors, door leading to raised deck area with steps down to the garden.
Living Room - 3.96m'2.44m" x 3.35m'2.74m" (13'8" x 11'9") - Freshly painted, carpet, gas fire, white UPVC window with roller blind, radiator, pine door to hall.
Bedroom 1 - 3.35m'2.74m" x 2.74m'1.52m" (11'9" x 9'5") - Freshly painted, carpet, built-in wardrobes, radiator, white UPVC window to front, pine door to hall.
Bedroom 2 - 3.05m'2.74m" x 3.05m'0.61m" (10'9" x 10'2") - Freshly painted, carpet, radiator, white UPVC window to front, pine door to hall.
Bathroom - Glass shower enclosure with thermostatic shower, sink and WC built into unit with storage, partially tiled wall, freshly painted, tiled floor, ladder style white radiator, white UPVC window with obscured glass, airing cupboard housing Vaillant gas boiler, extractor fan.
Exterior - Front - Off street parking for at least two vehicles, flower beds, side access to garage and back garden.
Rear - Mainly laid to lawn with mature, trees, shrubs and beds. Shed and garage with power and lights, recently installed raised deck with steps to garden.
Interested in this property?
Council tax
First listed
2 weeks agoEnergy Performance Certificate
Jubilee Road, Canterbury CT3
Marketed by
Finns 82 Castle Street, Canterbury, CT1 2QDCall agent on 01227 452111
Jubilee Road, Canterbury CT3 - Streetview
DISCLAIMER: Property descriptions and related information displayed on this page are marketing materials provided by Finns. Placebuzz does not warrant or accept any responsibility for the accuracy or completeness of the property descriptions or related information provided here and they do not constitute property particulars. Please contact Finns for full details and further information.
