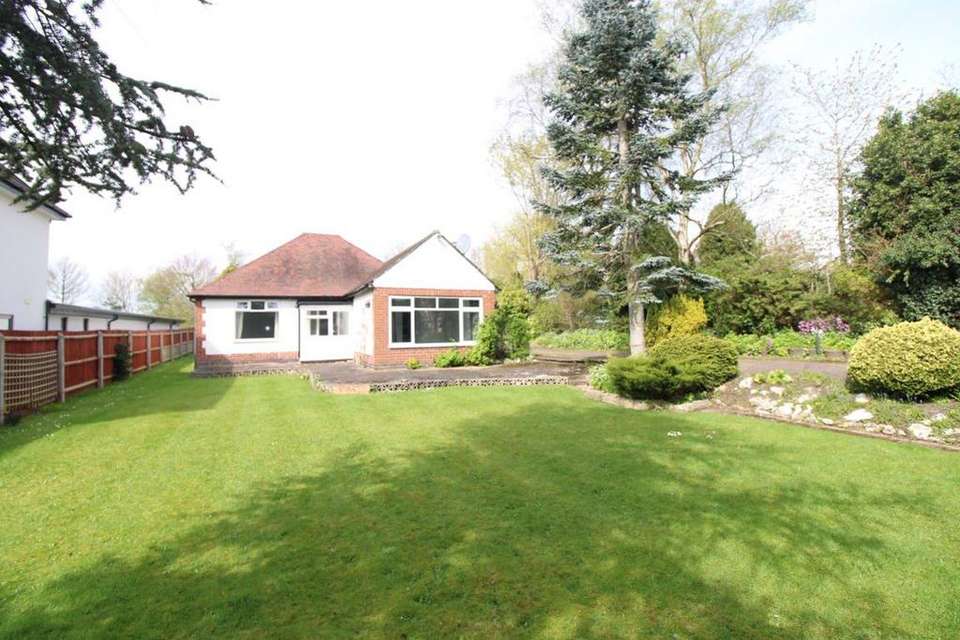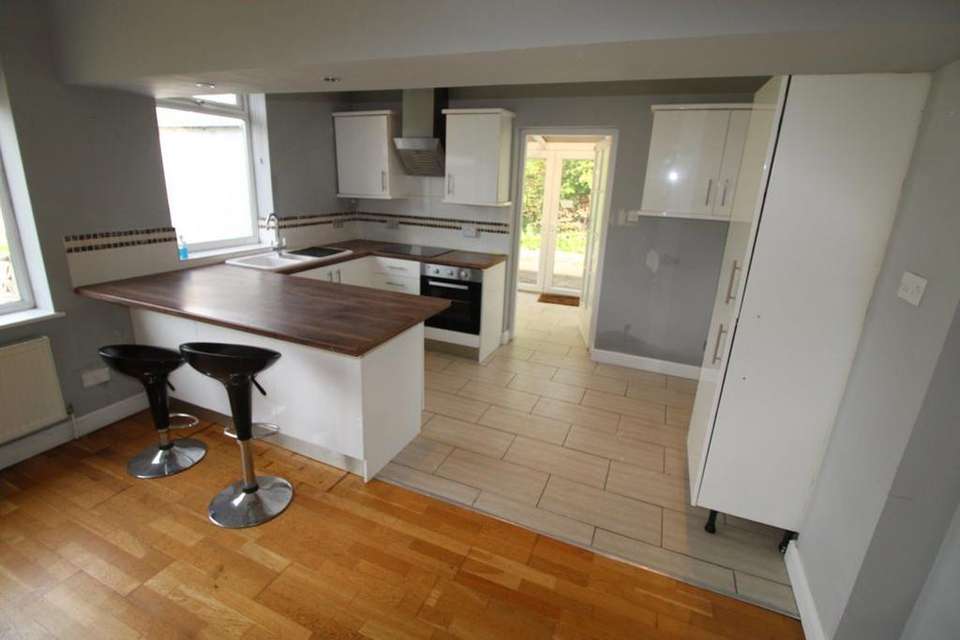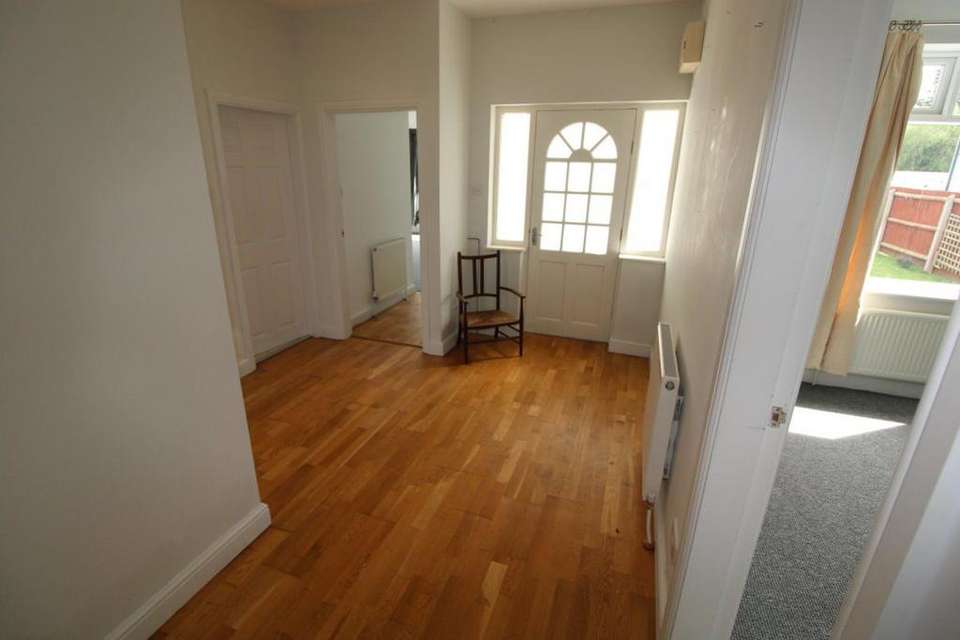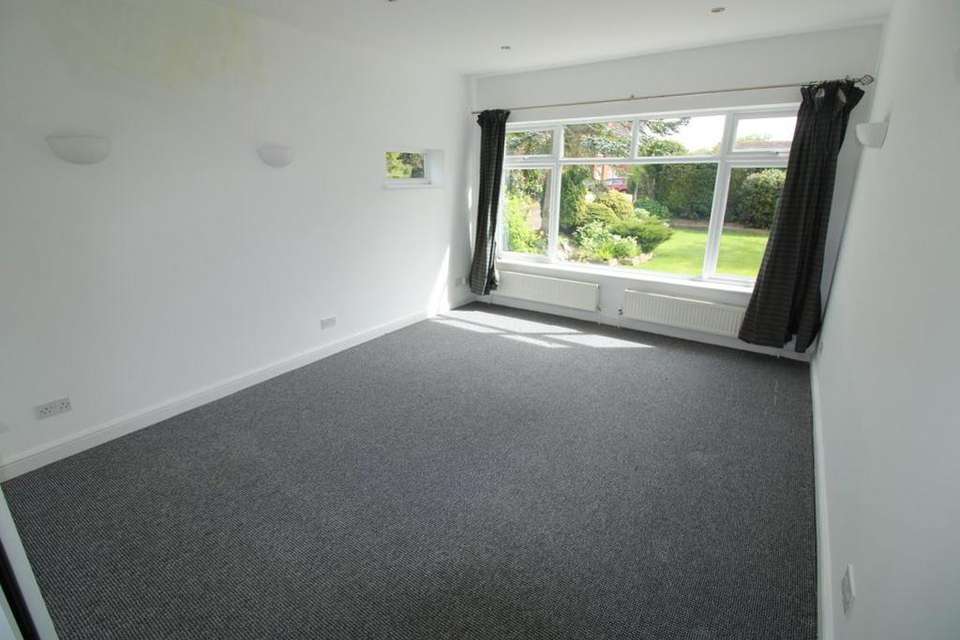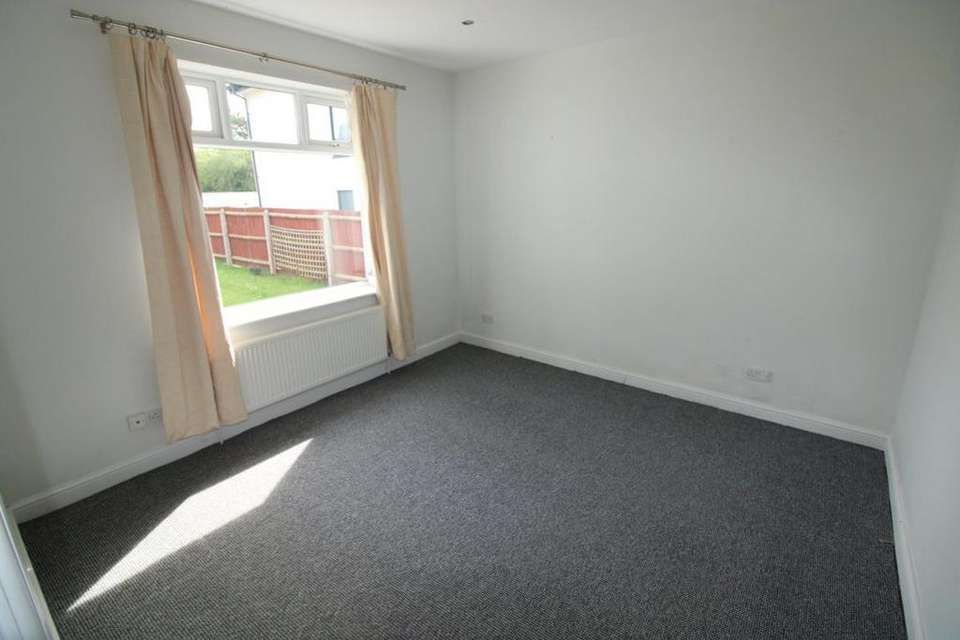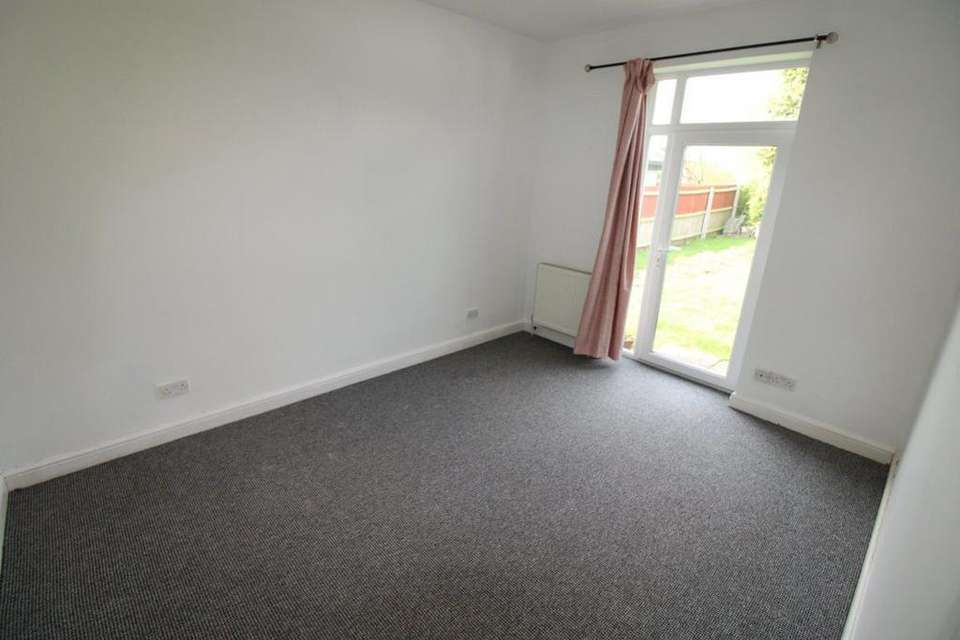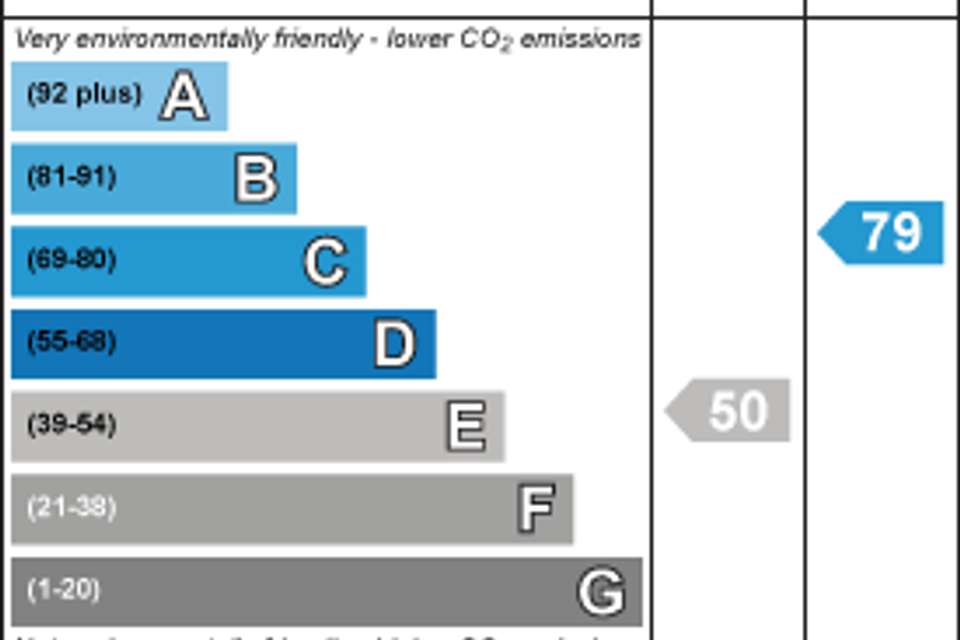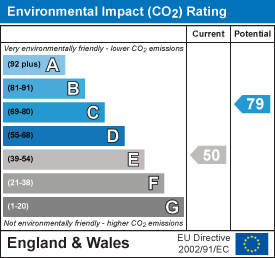3 bedroom bungalow to rent
Brizlincote Lane, Burton upon Trent DE15bungalow
bedrooms
Property photos


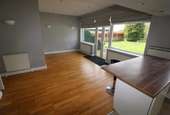

+10
Property description
Nicholas Humphreys' "Exclusive Homes" are proud to bring this lovely refurbished detached bungalow to the rental market. The property is approached along a long gated drive, with parking for up to 10 cars. Internally the property comprises of:Entrance Porch (5.12ft x 6.42ft): Having door to front of property and a single glazed window overlooking the front elevation of the property. Laminate flooring.Entrance Hall (15.77ft x 9.88ft): Having door to the entrance porch and a single glazed window overlooking the side elevation of the property. Also contains a gas central heating radiator and telephone point. Laminate flooring.Lounge (11.79ft x 11.75ft): Having gas central heating radiator, TV point, and a uPVC double glazed window overlooking the front elevation of the property. Carpet flooring.Kitchen (13.27ft x 9.59ft): Tiled kitchen having sink/drainer, fridge, electric oven and hob with overhead cookerhood, and integrated dishwasher. Also features a breakfast bar and a window overlooking the rear elevation of the property. Tiled flooring.Utility Room/Conservatory (22.49ft x 6.23ft): Having uPVC windows overlooking the front, side and rear elevations of the property. Also features storage cupboards, washing machine, fridge/freezer, gas central heating radiator and access to the boiler. Tiled flooring.Bedroom 1 (15.60ft x 12.12ft): Having TV point, gas central heating radiator, and uPVC double glazed windows overlooking the front and side elevations of the property. Carpet flooring.En-Suite (8.33ft x 4.62ft): Part tiled en-suite having double shower cubicle, wash hand basin, low level WC, bidet and heated towel rail. Tiled flooring.Bedroom 2 (12.79ft x 9.85ft): Having TV point, gas central heating radiator and patio door to the rear elevation of the property. Carpeted floor.Bedroom 3 (16.87ft x 13.30ft): Having gas central heating radiator and TV point, as well as a uPVC double glazed window and patio doors overlooking the rear elevation of the property. Bathroom (9.08ft x 7.87ft): Part tiled bathroom having bath with mixer shower, wash hand basin, low level WC, bidet, heated towel rail and a uPVC double glazed window overlooking the side elevation of the property. Tiled flooring.Rear Garden: Large rear garden featuring a patio with separate lawn and mature trees and borders.Front Garden: Laid to lawn.Generally the property benefits from gas central heating, double glazing, and good location with rural views whilst maintaining an easy access to Burton City Centre. Viewing is highly recommended to fully appreciate the accommodation on offer. Call Nicholas Humphreys now on[use Contact Agent Button] to find your dream home.
Council tax
First listed
2 weeks agoEnergy Performance Certificate
Brizlincote Lane, Burton upon Trent DE15
Brizlincote Lane, Burton upon Trent DE15 - Streetview
DISCLAIMER: Property descriptions and related information displayed on this page are marketing materials provided by Nicholas Humphreys - Burton upon Trent. Placebuzz does not warrant or accept any responsibility for the accuracy or completeness of the property descriptions or related information provided here and they do not constitute property particulars. Please contact Nicholas Humphreys - Burton upon Trent for full details and further information.

