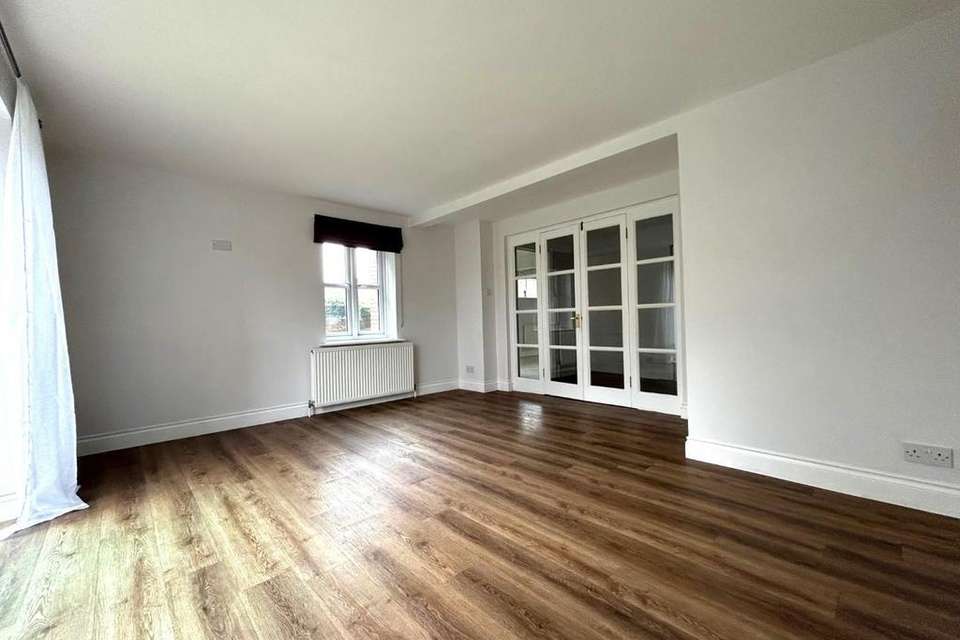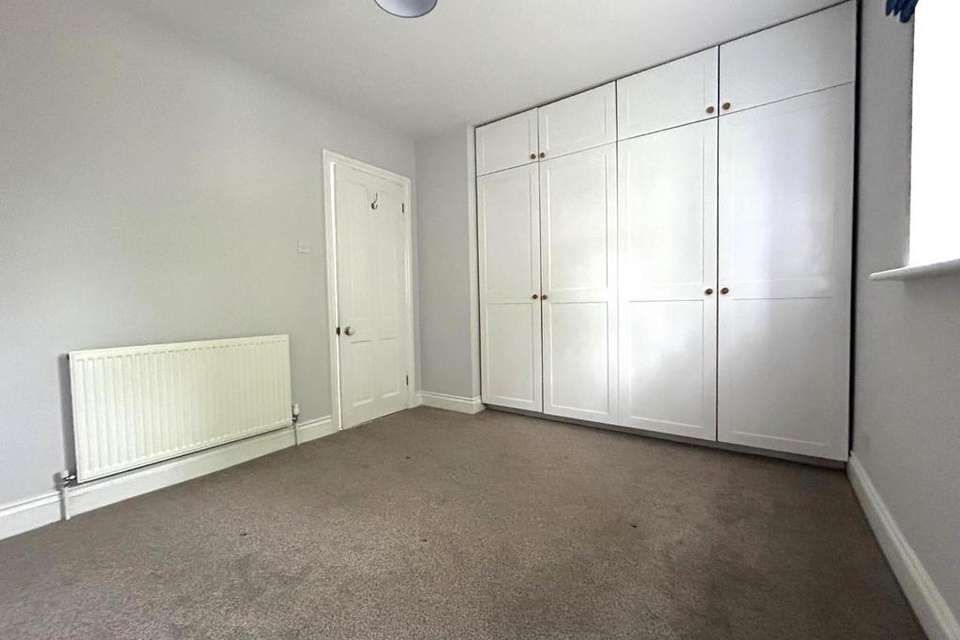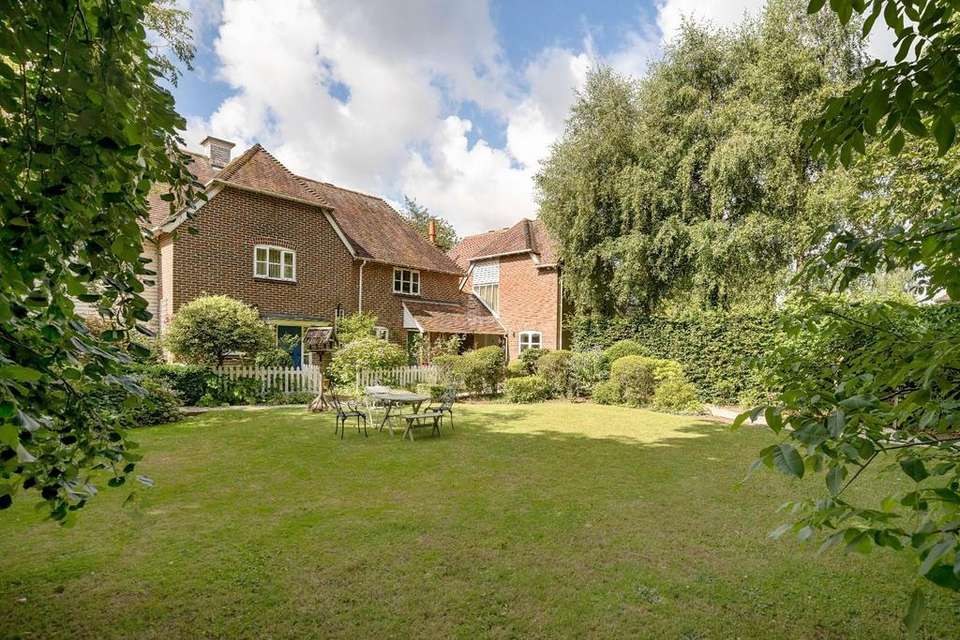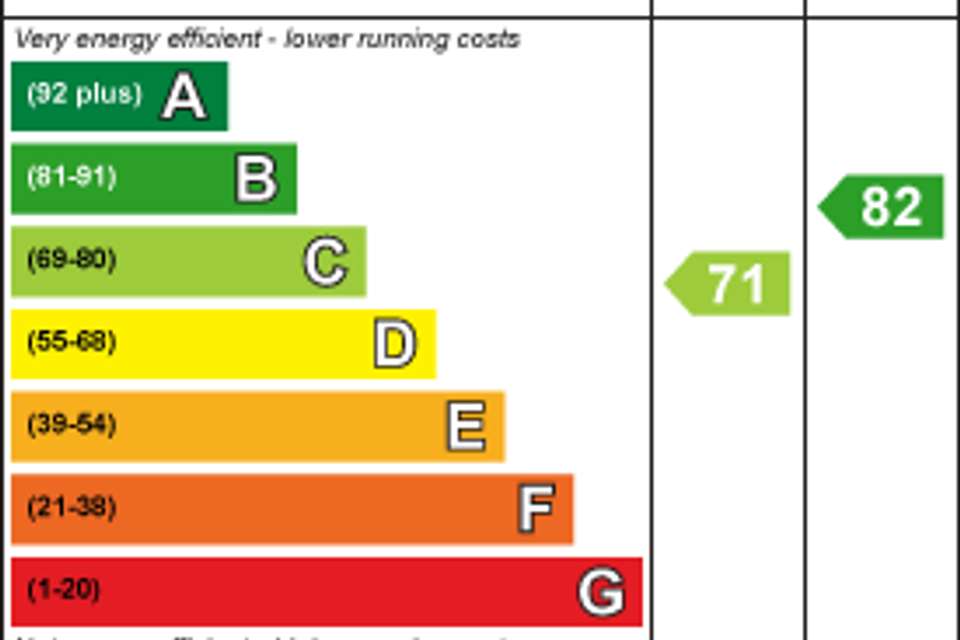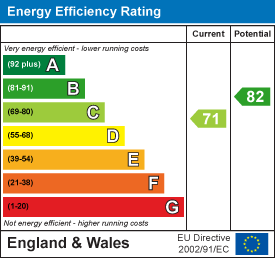4 bedroom detached house to rent
Wye, Ashford TN25detached house
bedrooms
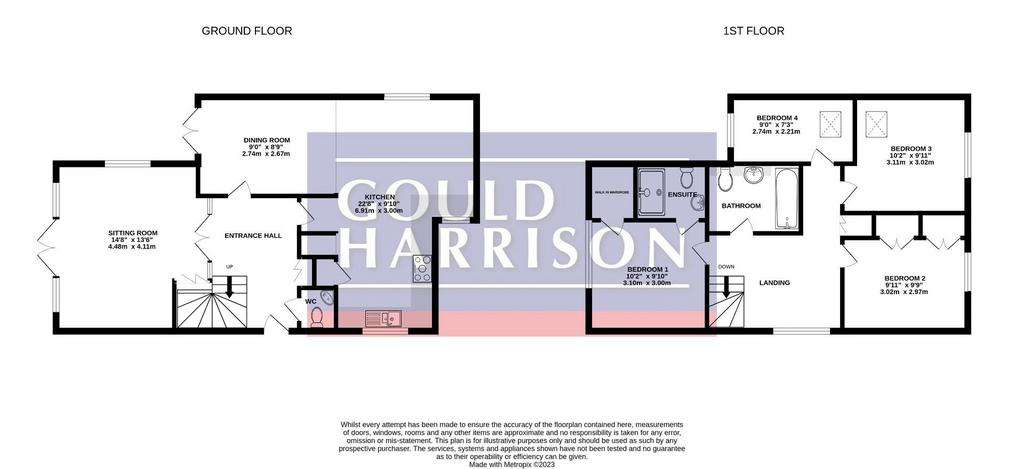
Property photos




+17
Property description
A most attractive, spacious home in a tranquil setting, just a short walk from all the wonderfully convenient amenities of Wye village.
The light and airy accommodation comprises an inviting entrance hall, sitting room overlooking the garden, kitchen/dining room, cloakroom, four bedrooms, en suite shower room and bathroom/WC.
The garden enjoys a secluded feel with further benefits of gas central heating, double glazing and double car port.
Available now
Security deposit £2076
Council tax band F
EPC Rating C
Entrance Hall - Wooden casement door, stairs to first floor and doors to:
Downstairs Cloakroom - Low level WC, wash basin, localised tiling.
Lounge - 4.47m x 4.11m (14'8 x 13'6) - French doors opening to the rear garden and double glazed window to side, radiator, tv aerial point.
Kitchen - 6.91m x 3.00m narrowing to 1.88m (22'8 x 9'10 narr - A generous range of fitted wall and base units with oak worktops, space for range oven with extractor hood and lighting above, integrated washing machine and dishwasher, composite sink with mixer tap and drainer unit. Dual aspect double glazed windows.
Dining Area - 2.74m x 2.67m (9'0 x 8'9) - with French doors opening to the rear garden.
First Floor: -
Landing - Doors to:
Bedroom One - 3.10m x 3.00m (10'2 x 9'10) - Double glazed window to rear, radiator, walk in wardrobe, door to:
En Suite Shower Room - Raised shower cubicle housing mains shower with glazed screen and tiled surround,, low level WC, wall mounted wash basin, localised tiling, electric shaver points, extractor fan.
Bedroom Two - 3.02m x 2.97m (9'11 x 9'9) - Double glazed window, radiator.
Bedroom Three - 3.10m x 3.02m (10'2 x 9'11) - Double glazed window, radiator.
Bedroom Four - 2.74m x 2.21m (9'0 x 7'3) - Double glazed window, radiator.
Family Bathroom/Wc - Modern white suite comprising panelled bath with mixer tap and shower attachment, low level WC, wall mounted wash basin, localised tiling, electric shaver points, extractor fan.
Rear Garden - The rear garden enjoys a sunny aspect with a very secluded feel, mainly laid to lawn with walled and fenced surround, paved patio seating area and rear gated access.
Car Port - Covered parking area for two cars.
Services - All mains services connected.
Council Tax - Ashford Borough Council Band: F.
The light and airy accommodation comprises an inviting entrance hall, sitting room overlooking the garden, kitchen/dining room, cloakroom, four bedrooms, en suite shower room and bathroom/WC.
The garden enjoys a secluded feel with further benefits of gas central heating, double glazing and double car port.
Available now
Security deposit £2076
Council tax band F
EPC Rating C
Entrance Hall - Wooden casement door, stairs to first floor and doors to:
Downstairs Cloakroom - Low level WC, wash basin, localised tiling.
Lounge - 4.47m x 4.11m (14'8 x 13'6) - French doors opening to the rear garden and double glazed window to side, radiator, tv aerial point.
Kitchen - 6.91m x 3.00m narrowing to 1.88m (22'8 x 9'10 narr - A generous range of fitted wall and base units with oak worktops, space for range oven with extractor hood and lighting above, integrated washing machine and dishwasher, composite sink with mixer tap and drainer unit. Dual aspect double glazed windows.
Dining Area - 2.74m x 2.67m (9'0 x 8'9) - with French doors opening to the rear garden.
First Floor: -
Landing - Doors to:
Bedroom One - 3.10m x 3.00m (10'2 x 9'10) - Double glazed window to rear, radiator, walk in wardrobe, door to:
En Suite Shower Room - Raised shower cubicle housing mains shower with glazed screen and tiled surround,, low level WC, wall mounted wash basin, localised tiling, electric shaver points, extractor fan.
Bedroom Two - 3.02m x 2.97m (9'11 x 9'9) - Double glazed window, radiator.
Bedroom Three - 3.10m x 3.02m (10'2 x 9'11) - Double glazed window, radiator.
Bedroom Four - 2.74m x 2.21m (9'0 x 7'3) - Double glazed window, radiator.
Family Bathroom/Wc - Modern white suite comprising panelled bath with mixer tap and shower attachment, low level WC, wall mounted wash basin, localised tiling, electric shaver points, extractor fan.
Rear Garden - The rear garden enjoys a sunny aspect with a very secluded feel, mainly laid to lawn with walled and fenced surround, paved patio seating area and rear gated access.
Car Port - Covered parking area for two cars.
Services - All mains services connected.
Council Tax - Ashford Borough Council Band: F.
Interested in this property?
Council tax
First listed
2 weeks agoEnergy Performance Certificate
Wye, Ashford TN25
Marketed by
Gould & Harrison - Ashford 1 Middle Row, High Street Ashford TN24 8SQWye, Ashford TN25 - Streetview
DISCLAIMER: Property descriptions and related information displayed on this page are marketing materials provided by Gould & Harrison - Ashford. Placebuzz does not warrant or accept any responsibility for the accuracy or completeness of the property descriptions or related information provided here and they do not constitute property particulars. Please contact Gould & Harrison - Ashford for full details and further information.




