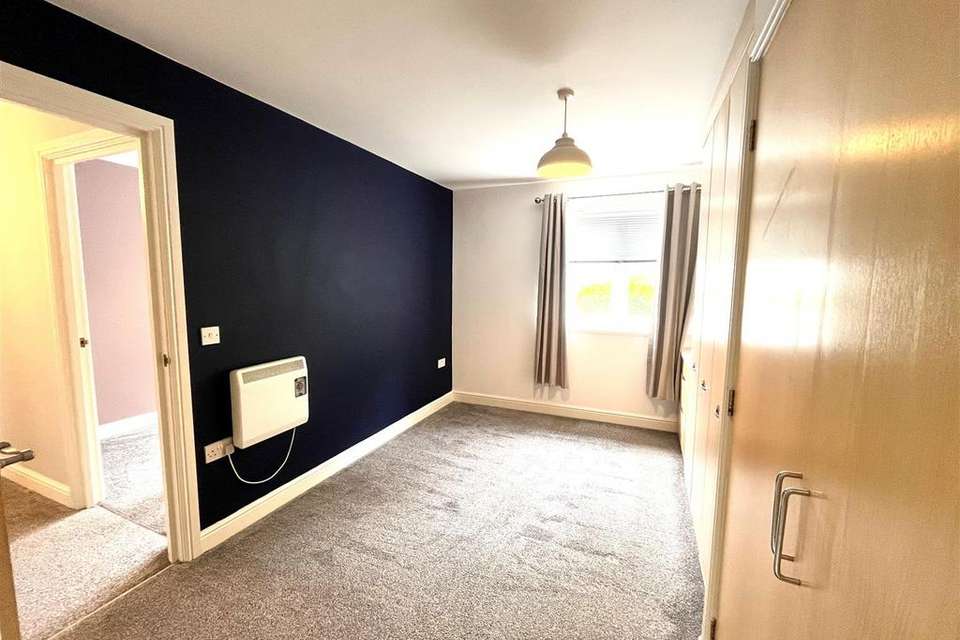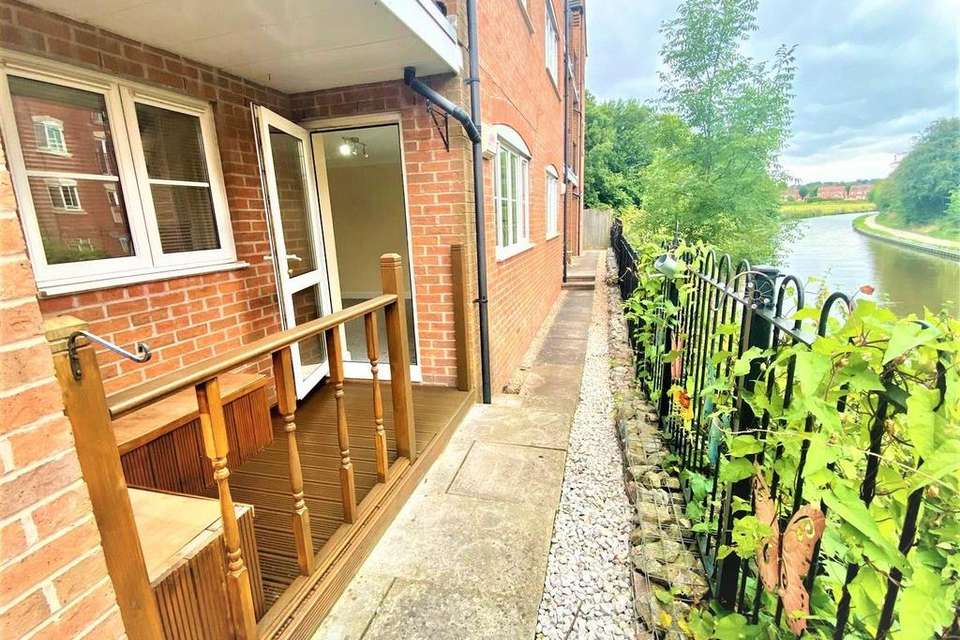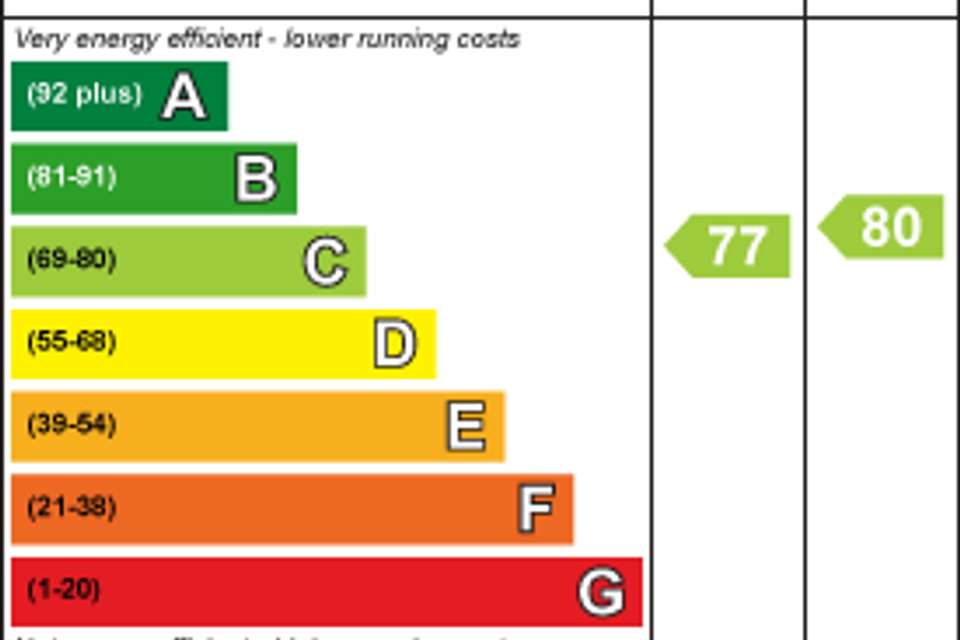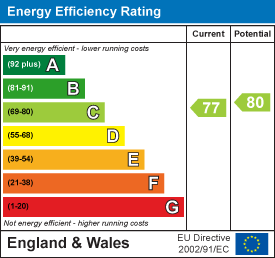2 bedroom flat to rent
Tomkinson Road, Nuneatonflat
bedrooms
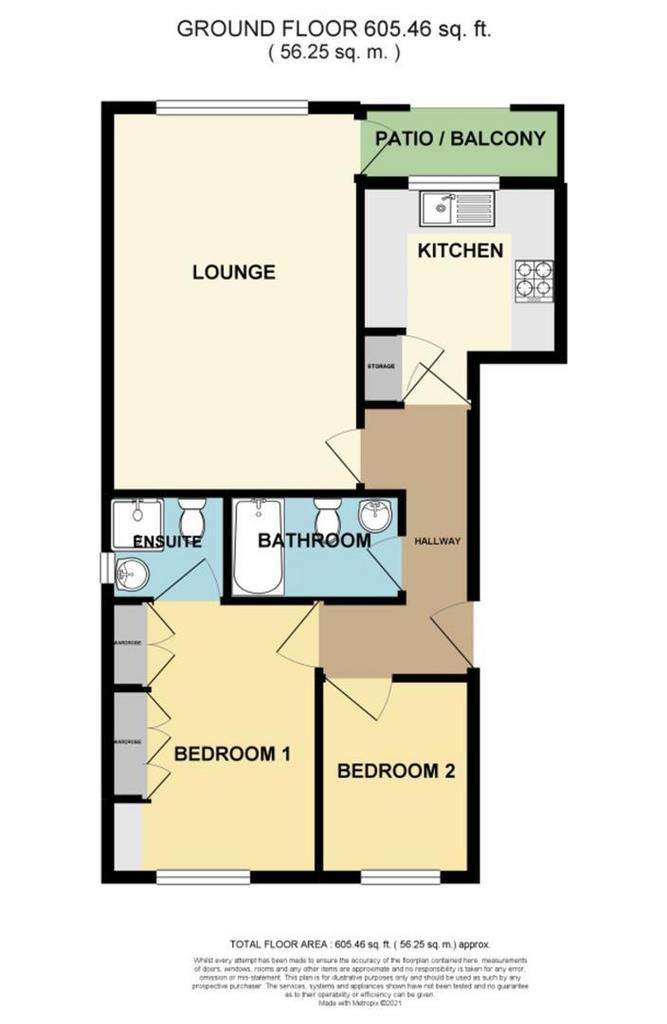
Property photos




+6
Property description
* VIDEO TOUR AVAILABLE * Sheldon Bosley Knight bring to the market this modern, ground floor flat forming part of a purpose built block adjacent to the canal and just a short walk from the town centre. The property is ready for the furniture to be 'dropped in' and would make an ideal first rental. The home briefly comprises of communal hall, hallway, good sized lounge, shaker style kitchen with integrated tall fridge / freezer, built in oven and hob, two good sized bedrooms with the master having an en-suite shower room and further bathroom. Allocated parking and patio with seating area overlooking the canal. Further benefits include electric heating, upvc double glazing.
Important Information About Tenancy Costs - A refundable holding deposit is required to secure this property equal to one weeks rent, the full deposit payable is a maximum of 5 weeks rent. Information regarding tenant fees is available on our website. If you have any questions please contact the office directly.
Online Viewings - Please note due to high volumes of viewing requests, all applicants are required to view the property in person prior to completing an application on the property. An online viewing is for visualisation purposes only and is not a substitute for an in-person viewing.
Communal Entrance Hall - Having sealed unit double glazed entrance door and stairs rising to further floors.
Hallway - Having entrance door, intercom entry system, electric storage heater, smoke alarm and doors to:
Lounge - 3.45 x 5.33 (11'3" x 17'5") - Having electric storage heater, coved ceiling, uPVC double glazed window to the front and door to Patio.
Kitchen - 2.84 x 2.84 (9'3" x 9'3") - Having a comprehensive range of fitted wall and base units with contrasting work surfaces and tiled splash backs, inset single drainer sink with mixer tap, built in oven, four ring halogen hob with chimney style extractor hood over, space and plumbing for automatic washing machine, integrated upright fridge freezer, uPVC double glazed window to the rear, plinth heather, airing cupboard housing hot water tank, tiled floor and inset ceiling spot lights.
Bedroom One - 3.78 x 2.92 (12'4" x 9'6") - Having electric convector heater, uPVC double glazed window to the front, built in double door wardrobe, built in triple door wardrobe, 3 drawer chest and door to:
Ensuite - 1.63 x 1.52 (5'4" x 4'11") - Having a white suite comprising:- low level w.c., pedestal wash hand basin, shower cubicle with Triton fitment, electric shaver point/light, tiled splash backs and floor, electric fan heater and extractor fan.
Bedroom Two - 2.13 x 2.74 (6'11" x 8'11") - Having electric convector heater and uPVC double glazed window.
Bathroom - 2.31 x 1.75 (7'6" x 5'8") - Having a white suite comprising:- low level w.c., pedestal wash hand basin, panelled bath, shaver point/light, inset ceiling spot lights, tiled splash backs and floor, electric fan heater and extractor fan.
Outside - To the front of the property there is one allocated parking space. The rear of the property enjoys views along the canal via the wooden decked patio.
Important Information About Tenancy Costs - A refundable holding deposit is required to secure this property equal to one weeks rent, the full deposit payable is a maximum of 5 weeks rent. Information regarding tenant fees is available on our website. If you have any questions please contact the office directly.
Online Viewings - Please note due to high volumes of viewing requests, all applicants are required to view the property in person prior to completing an application on the property. An online viewing is for visualisation purposes only and is not a substitute for an in-person viewing.
Communal Entrance Hall - Having sealed unit double glazed entrance door and stairs rising to further floors.
Hallway - Having entrance door, intercom entry system, electric storage heater, smoke alarm and doors to:
Lounge - 3.45 x 5.33 (11'3" x 17'5") - Having electric storage heater, coved ceiling, uPVC double glazed window to the front and door to Patio.
Kitchen - 2.84 x 2.84 (9'3" x 9'3") - Having a comprehensive range of fitted wall and base units with contrasting work surfaces and tiled splash backs, inset single drainer sink with mixer tap, built in oven, four ring halogen hob with chimney style extractor hood over, space and plumbing for automatic washing machine, integrated upright fridge freezer, uPVC double glazed window to the rear, plinth heather, airing cupboard housing hot water tank, tiled floor and inset ceiling spot lights.
Bedroom One - 3.78 x 2.92 (12'4" x 9'6") - Having electric convector heater, uPVC double glazed window to the front, built in double door wardrobe, built in triple door wardrobe, 3 drawer chest and door to:
Ensuite - 1.63 x 1.52 (5'4" x 4'11") - Having a white suite comprising:- low level w.c., pedestal wash hand basin, shower cubicle with Triton fitment, electric shaver point/light, tiled splash backs and floor, electric fan heater and extractor fan.
Bedroom Two - 2.13 x 2.74 (6'11" x 8'11") - Having electric convector heater and uPVC double glazed window.
Bathroom - 2.31 x 1.75 (7'6" x 5'8") - Having a white suite comprising:- low level w.c., pedestal wash hand basin, panelled bath, shaver point/light, inset ceiling spot lights, tiled splash backs and floor, electric fan heater and extractor fan.
Outside - To the front of the property there is one allocated parking space. The rear of the property enjoys views along the canal via the wooden decked patio.
Council tax
First listed
2 weeks agoEnergy Performance Certificate
Tomkinson Road, Nuneaton
Tomkinson Road, Nuneaton - Streetview
DISCLAIMER: Property descriptions and related information displayed on this page are marketing materials provided by Sheldon Bosley Knight - Nuneaton. Placebuzz does not warrant or accept any responsibility for the accuracy or completeness of the property descriptions or related information provided here and they do not constitute property particulars. Please contact Sheldon Bosley Knight - Nuneaton for full details and further information.





