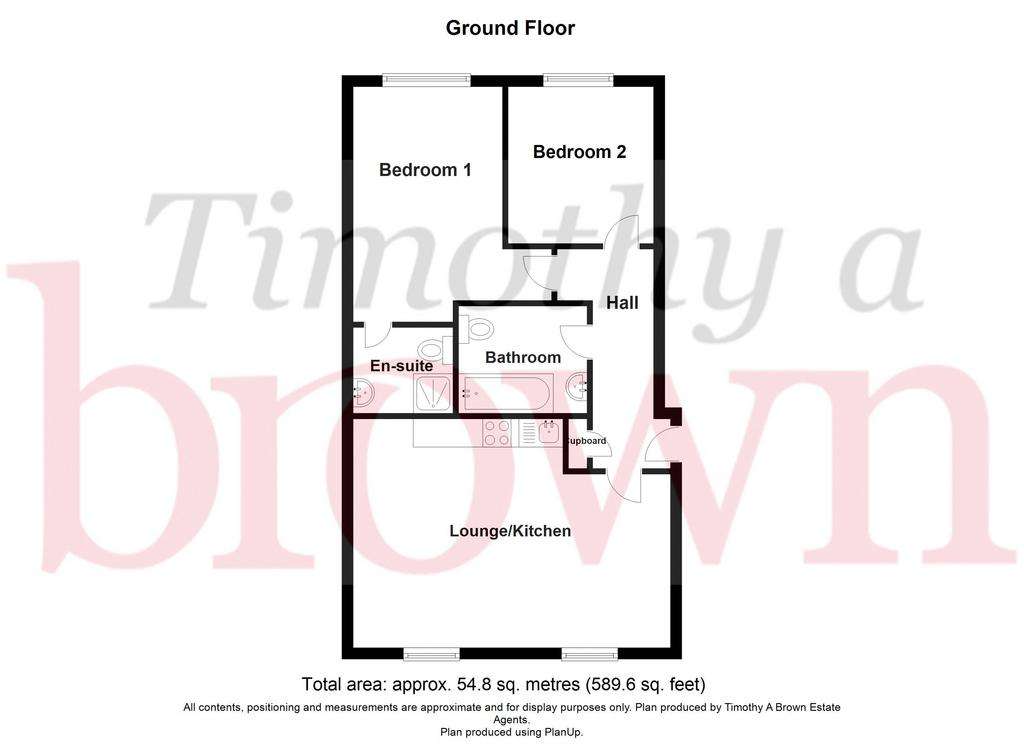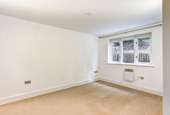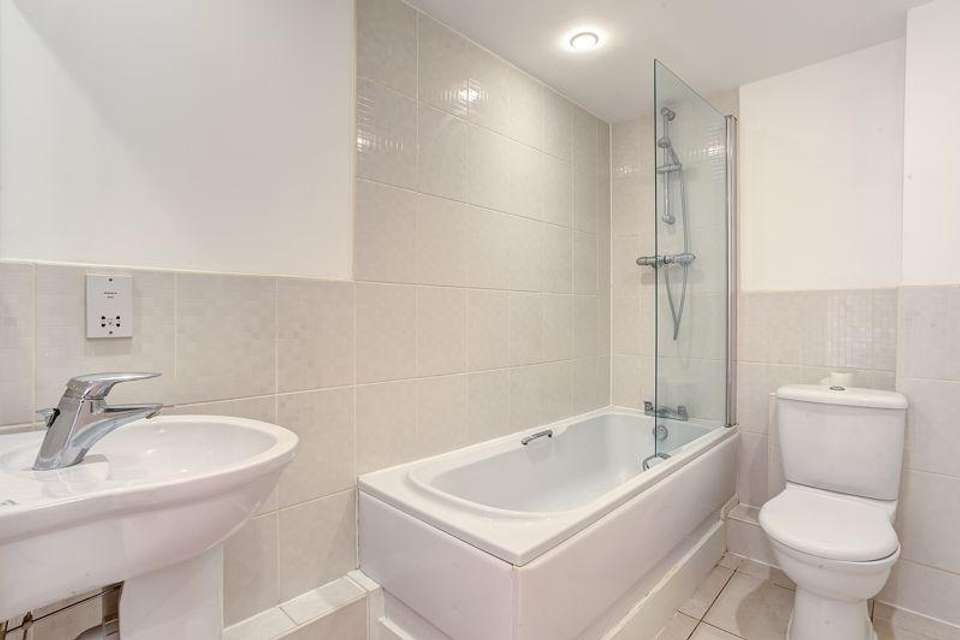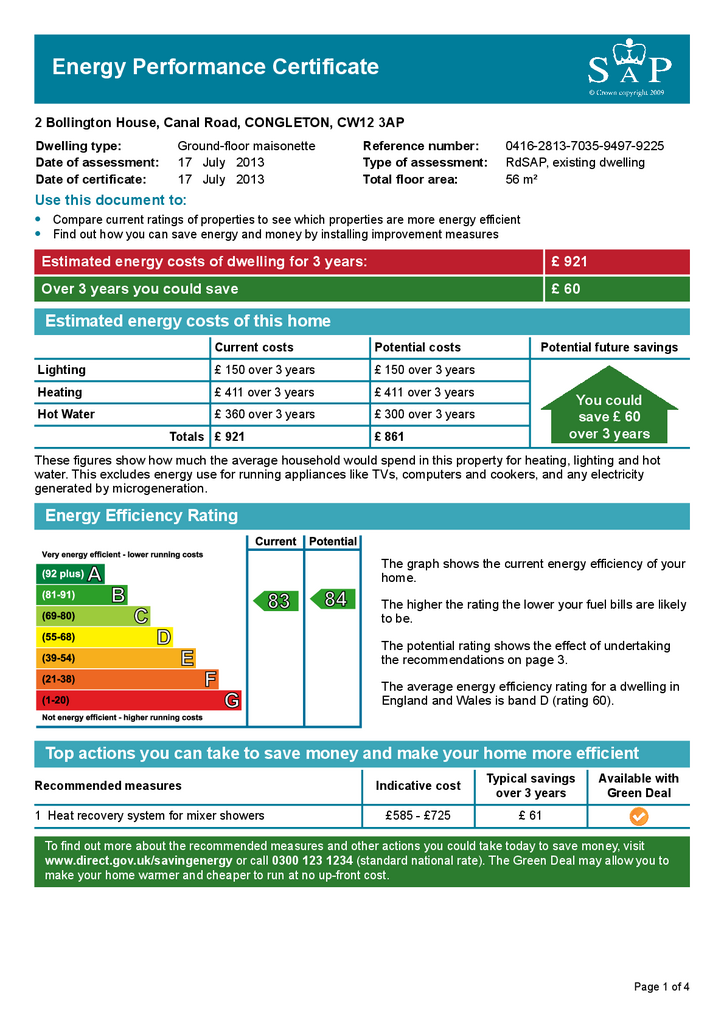2 bedroom flat to rent
Canal Road, Congletonflat
bedrooms

Property photos




+7
Property description
*WATCH OUR ONLINE VIDEO TOUR*
A GROUND FLOOR MODERN AND FUNKY TWO BEDROOM APARTMENT - WITHIN WALKING DISTANCE TO THE TOWN CENTRE AND RAILWAY STATION, AND WITH THE MACCLESFIELD CANAL BEHIND.
Private reception hall, bathroom, two DOUBLE bedrooms, ensuite shower room, modern open plan lounge/dining/kitchen area. Private residents parking. CLEAN LINES, CONTEMPORARY INTERIOR.
This modern and well presented ground floor apartment forms part of only a small mixed development of apartments and duplex's, is within ten minutes walk away of Congleton Railway Station, with two public houses and a convenience store literally two minutes walk and the main town of Congleton being within ten to fifteen minutes walk and ideal for immediate access onto the canal behind for those that enjoy canal side walks.
The apartment is the ex-show flat and is embellished with full double glazing and electric heating, security intercom. alarm and allocated residents parking. The kitchen is fitted with a range of modern cream hi gloss units and integrated appliances to include hob, oven, fridge, freezer, washer-dryer and dishwasher. The bathroom and ensuite are white and both with showers.
AN UNCONVENTIONAL PAD WITH PLENTY TO OFFER.
MAIN ENTRANCE
Hardwood door to:
HALL
Dimplex wall mounted electric radiator. Built in cupboard housing hot water cylinder having slatted shelves. Door to:
LIVING/DINING KITCHEN - 5.61m (18ft 5in) x 4.01m (13ft 2in) Maximum
Two timber framed double glazed windows to front aspect. Two dimplex wall mounted electric radiators. Telephone entry system. Television aerial point. Three glazed wall lights. Range of cream laminated fronted wall and base units having grey granite effect working surfaces over. Inset stainless steel sink having mixer tap. Inset 4-ring Halogen hob having electric oven below and extractor fan over. Integrated dishwasher. Integrated washing machine. Integrated fridge and freezer. Wooden flooring.
Living area
BEDROOM 1 REAR - 4.14m (13ft 7in) Maximum x 2.95m (9ft 8in) Plus door recess
Timber framed double glazed window to rear aspect. Dimplex wall mounted electric radiator. Television aerial point. BT telephone point (subject to BT approval). Two glazed wall lights.
En suite shower room
Ceramic tiled floor. Half tiled walls. Suite comprising: low level W.C., pedestal wash basin, enclosed shower cubicle having mains fed shower unit. Chrome ladder style heated towel rail. Shaver point. Extractor fan.
BEDROOM 2 REAR - 2.77m (9ft 1in) x 2.57m (8ft 5in)
Timber framed double glazed window to rear aspect. Television aerial point. BT Telephone point (subject to BT approval). Dimplex wall mounted electric radiator. Two glazed wall lights.
BATHROOM
Ceramic tiled floor. Half tiled walls. Suite comprising: low level W.C., pedestal wash basin and panelled bath having main fed shower unit over with glazed shower screen. Chrome ladder style heated towel rail. Shaver point. Extractor fan.
Outside
One allocated parking space.
SERVICES
Mains electricity, water and drainage are connected.
VIEWING
Strictly by appointment through the sole letting and managing agent TIMOTHY A BROWN.
Council Tax Band: C
A GROUND FLOOR MODERN AND FUNKY TWO BEDROOM APARTMENT - WITHIN WALKING DISTANCE TO THE TOWN CENTRE AND RAILWAY STATION, AND WITH THE MACCLESFIELD CANAL BEHIND.
Private reception hall, bathroom, two DOUBLE bedrooms, ensuite shower room, modern open plan lounge/dining/kitchen area. Private residents parking. CLEAN LINES, CONTEMPORARY INTERIOR.
This modern and well presented ground floor apartment forms part of only a small mixed development of apartments and duplex's, is within ten minutes walk away of Congleton Railway Station, with two public houses and a convenience store literally two minutes walk and the main town of Congleton being within ten to fifteen minutes walk and ideal for immediate access onto the canal behind for those that enjoy canal side walks.
The apartment is the ex-show flat and is embellished with full double glazing and electric heating, security intercom. alarm and allocated residents parking. The kitchen is fitted with a range of modern cream hi gloss units and integrated appliances to include hob, oven, fridge, freezer, washer-dryer and dishwasher. The bathroom and ensuite are white and both with showers.
AN UNCONVENTIONAL PAD WITH PLENTY TO OFFER.
MAIN ENTRANCE
Hardwood door to:
HALL
Dimplex wall mounted electric radiator. Built in cupboard housing hot water cylinder having slatted shelves. Door to:
LIVING/DINING KITCHEN - 5.61m (18ft 5in) x 4.01m (13ft 2in) Maximum
Two timber framed double glazed windows to front aspect. Two dimplex wall mounted electric radiators. Telephone entry system. Television aerial point. Three glazed wall lights. Range of cream laminated fronted wall and base units having grey granite effect working surfaces over. Inset stainless steel sink having mixer tap. Inset 4-ring Halogen hob having electric oven below and extractor fan over. Integrated dishwasher. Integrated washing machine. Integrated fridge and freezer. Wooden flooring.
Living area
BEDROOM 1 REAR - 4.14m (13ft 7in) Maximum x 2.95m (9ft 8in) Plus door recess
Timber framed double glazed window to rear aspect. Dimplex wall mounted electric radiator. Television aerial point. BT telephone point (subject to BT approval). Two glazed wall lights.
En suite shower room
Ceramic tiled floor. Half tiled walls. Suite comprising: low level W.C., pedestal wash basin, enclosed shower cubicle having mains fed shower unit. Chrome ladder style heated towel rail. Shaver point. Extractor fan.
BEDROOM 2 REAR - 2.77m (9ft 1in) x 2.57m (8ft 5in)
Timber framed double glazed window to rear aspect. Television aerial point. BT Telephone point (subject to BT approval). Dimplex wall mounted electric radiator. Two glazed wall lights.
BATHROOM
Ceramic tiled floor. Half tiled walls. Suite comprising: low level W.C., pedestal wash basin and panelled bath having main fed shower unit over with glazed shower screen. Chrome ladder style heated towel rail. Shaver point. Extractor fan.
Outside
One allocated parking space.
SERVICES
Mains electricity, water and drainage are connected.
VIEWING
Strictly by appointment through the sole letting and managing agent TIMOTHY A BROWN.
Council Tax Band: C
Council tax
First listed
2 weeks agoEnergy Performance Certificate
Canal Road, Congleton
Canal Road, Congleton - Streetview
DISCLAIMER: Property descriptions and related information displayed on this page are marketing materials provided by Timothy A Brown - Congleton. Placebuzz does not warrant or accept any responsibility for the accuracy or completeness of the property descriptions or related information provided here and they do not constitute property particulars. Please contact Timothy A Brown - Congleton for full details and further information.












