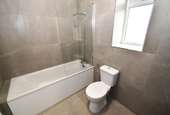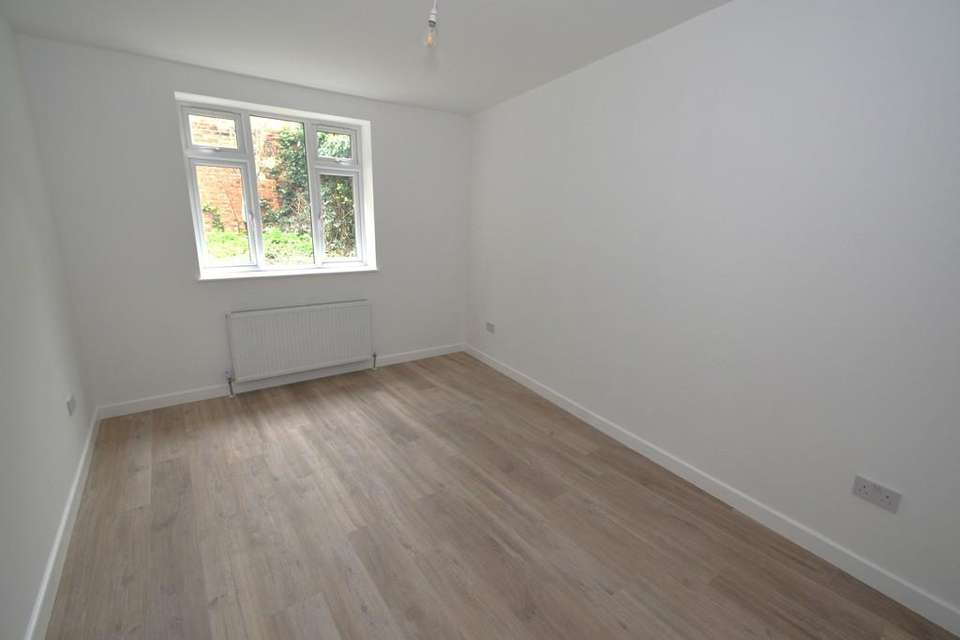1 bedroom flat to rent
High Street, Ongarflat
bedroom
Property photos




+16
Property description
Flat 1 First Floor £1,450.00 PCM
Entrance Hall 19'10 x 18' (6.04m Lounge/Kitchen 19'10 x 18'
Well fitted with inset sink and drainer, range of wall and floor cupboards, working surfaces, wall cupboard housing electic boiler, fitted ove, hob and hood, upright fridge/freezer, washer/dryer and dishwasher, radiator, dual aspect double glazed windows.
Bathroom Panel enclosed bath with shower attachement via mixer taps, pedestal wash hand basin low level W.C. Chrome radiator, tiled walls and floor, extractor fan, double glazed window.
Inner Hall Bedroom One 10'
Radiator, double glazed window.
Bedroom Two 9'2 x 8'7 (2.80m x 2.63m)
Radiator, double glazed window.
Flat 2, First Floor £1,450 PCM
Entrance Hall 15'3 x 10'2 (4.64m Lounge 15'3 x 10'2
Two radiators, dual aspect double glazed windows
Kitchen 10'9 x 9' (3.29m x 2.73M) Well fitted with inset sink and drainer, range of wall and floor cupboards, working surfaces, wall cupboard housing electic boiler, fitted ove, hob and hood, upright fridge/freezer, washer/dryer and dishwasher, radiator, double glazed window.
Bedroom One 12'4 x 9'2
Radiator, double glazed window.
Bedroom Two 9'2 x 8'7 (2.80m x 2.63m)
Radiator, double glazed window.
Bathroom Panel enclosed bath with shower attachement via mixer taps, pedestal wash hand basin low level W.C. Chrome radiator, tiled walls and floor, extractor fan, double glazed window.
Flat 3 Ground Floor £1,350 PCM
Entrance Hall Lounge/Kitchen 19'9 x 15'6
Well fitted with inset sink and drainer, range of wall and floor cupboards, working surfaces, wall cupboard housing electic boiler, fitted ove, hob and hood, upright fridge/freezer, washer/dryer and dishwasher, radiator, sklylight, double glazed patio door and window to patio.
Lounge 15'3 x 10'2
Two radiators, dual aspect double glazed windows
Bedroom 16'1 x 10'5 > 7'10 (4.92m x 3.18m > 2.41m)
Radiator, double glazed window.
Bathroom Panel enclosed bath with shower attachement via mixer taps, pedestal wash hand basin low level W.C. Chrome radiator, tiled walls and floor, extractor fan, double glazed window.
Flat 4, Ground Floor £1,650 PCM
Entrance Hall
Cloakroom Low level W.C. wash hand basin, tiled walls and floor, chrome radiator, extractor fan.
Lounge/Kitchen 24'10 x 12'4
Well fitted with inset sink and drainer, range of wall and floor cupboards, working surfaces, wall cupboard housing electic boiler, fitted ove, hob and hood, upright fridge/freezer, washer/dryer and dishwasher, two radiators, sklylight, double glazed patio door and window to patio.
Bedroom One 10'1 x 13'9
Radiator, dual aspect double glazed windows.
Bedroom Two 13'8 x 10' > 9'2 (4.18m x 3.24m > 2.80m)
Radiator, double glazed window.
Bathroom Panel enclosed bath with shower attachement via mixer taps, pedestal wash hand basin low level W.C. Chrome radiator, tiled walls and floor, extractor fan.
Internal measurements have a tolerance of +/-3". Photographs included on these particulars are for identification purposes only and all that is seen may not necessarily be included in a sale. A wide angle lens may have been used.
Entrance Hall 19'10 x 18' (6.04m Lounge/Kitchen 19'10 x 18'
Well fitted with inset sink and drainer, range of wall and floor cupboards, working surfaces, wall cupboard housing electic boiler, fitted ove, hob and hood, upright fridge/freezer, washer/dryer and dishwasher, radiator, dual aspect double glazed windows.
Bathroom Panel enclosed bath with shower attachement via mixer taps, pedestal wash hand basin low level W.C. Chrome radiator, tiled walls and floor, extractor fan, double glazed window.
Inner Hall Bedroom One 10'
Radiator, double glazed window.
Bedroom Two 9'2 x 8'7 (2.80m x 2.63m)
Radiator, double glazed window.
Flat 2, First Floor £1,450 PCM
Entrance Hall 15'3 x 10'2 (4.64m Lounge 15'3 x 10'2
Two radiators, dual aspect double glazed windows
Kitchen 10'9 x 9' (3.29m x 2.73M) Well fitted with inset sink and drainer, range of wall and floor cupboards, working surfaces, wall cupboard housing electic boiler, fitted ove, hob and hood, upright fridge/freezer, washer/dryer and dishwasher, radiator, double glazed window.
Bedroom One 12'4 x 9'2
Radiator, double glazed window.
Bedroom Two 9'2 x 8'7 (2.80m x 2.63m)
Radiator, double glazed window.
Bathroom Panel enclosed bath with shower attachement via mixer taps, pedestal wash hand basin low level W.C. Chrome radiator, tiled walls and floor, extractor fan, double glazed window.
Flat 3 Ground Floor £1,350 PCM
Entrance Hall Lounge/Kitchen 19'9 x 15'6
Well fitted with inset sink and drainer, range of wall and floor cupboards, working surfaces, wall cupboard housing electic boiler, fitted ove, hob and hood, upright fridge/freezer, washer/dryer and dishwasher, radiator, sklylight, double glazed patio door and window to patio.
Lounge 15'3 x 10'2
Two radiators, dual aspect double glazed windows
Bedroom 16'1 x 10'5 > 7'10 (4.92m x 3.18m > 2.41m)
Radiator, double glazed window.
Bathroom Panel enclosed bath with shower attachement via mixer taps, pedestal wash hand basin low level W.C. Chrome radiator, tiled walls and floor, extractor fan, double glazed window.
Flat 4, Ground Floor £1,650 PCM
Entrance Hall
Cloakroom Low level W.C. wash hand basin, tiled walls and floor, chrome radiator, extractor fan.
Lounge/Kitchen 24'10 x 12'4
Well fitted with inset sink and drainer, range of wall and floor cupboards, working surfaces, wall cupboard housing electic boiler, fitted ove, hob and hood, upright fridge/freezer, washer/dryer and dishwasher, two radiators, sklylight, double glazed patio door and window to patio.
Bedroom One 10'1 x 13'9
Radiator, dual aspect double glazed windows.
Bedroom Two 13'8 x 10' > 9'2 (4.18m x 3.24m > 2.80m)
Radiator, double glazed window.
Bathroom Panel enclosed bath with shower attachement via mixer taps, pedestal wash hand basin low level W.C. Chrome radiator, tiled walls and floor, extractor fan.
Internal measurements have a tolerance of +/-3". Photographs included on these particulars are for identification purposes only and all that is seen may not necessarily be included in a sale. A wide angle lens may have been used.
Interested in this property?
Council tax
First listed
2 weeks agoHigh Street, Ongar
Marketed by
Curtis O'Boyle - Maldon 18 High Street Maldon, Essex CM9 5PJHigh Street, Ongar - Streetview
DISCLAIMER: Property descriptions and related information displayed on this page are marketing materials provided by Curtis O'Boyle - Maldon. Placebuzz does not warrant or accept any responsibility for the accuracy or completeness of the property descriptions or related information provided here and they do not constitute property particulars. Please contact Curtis O'Boyle - Maldon for full details and further information.




















