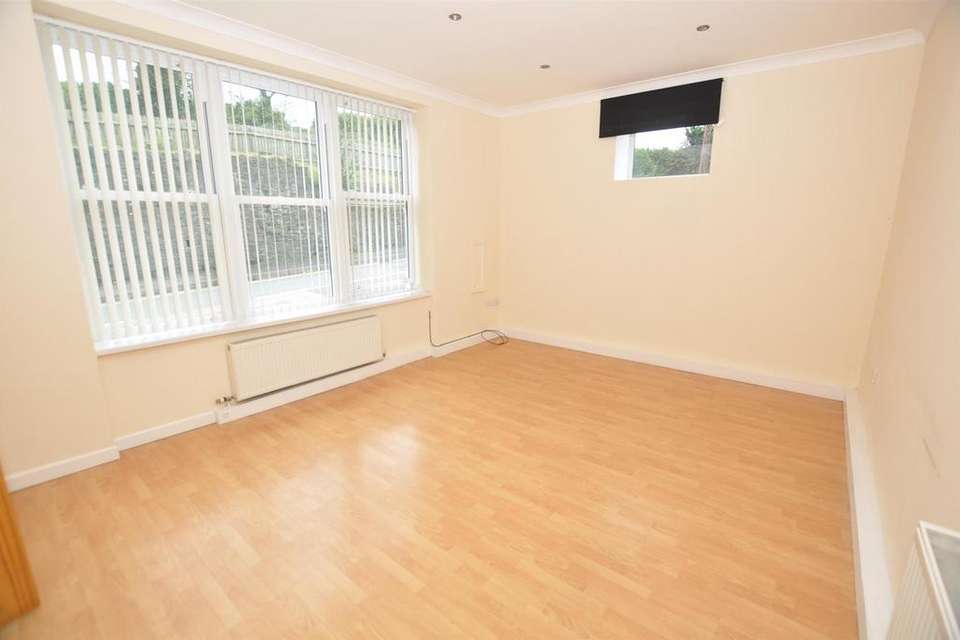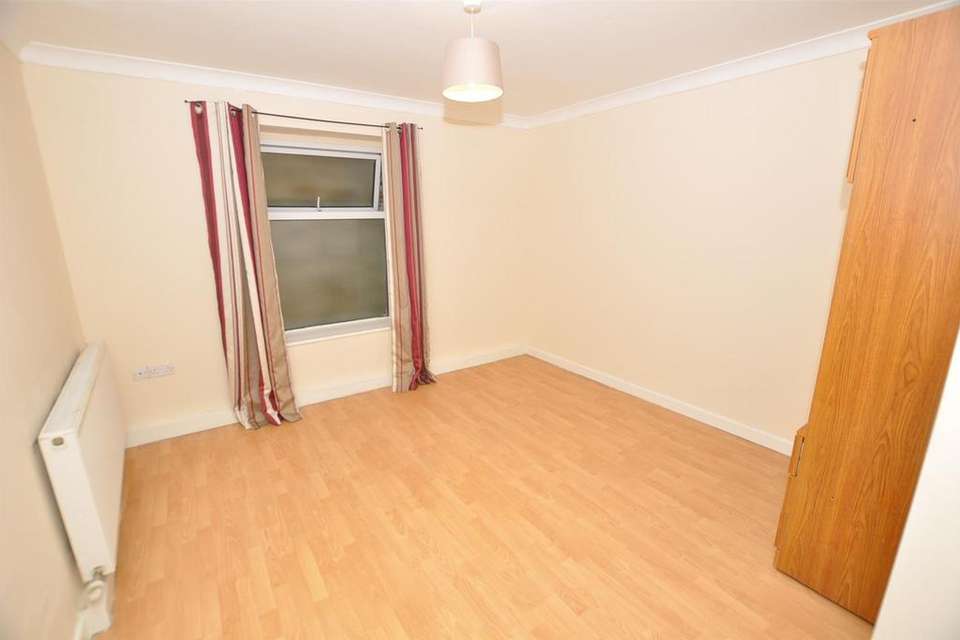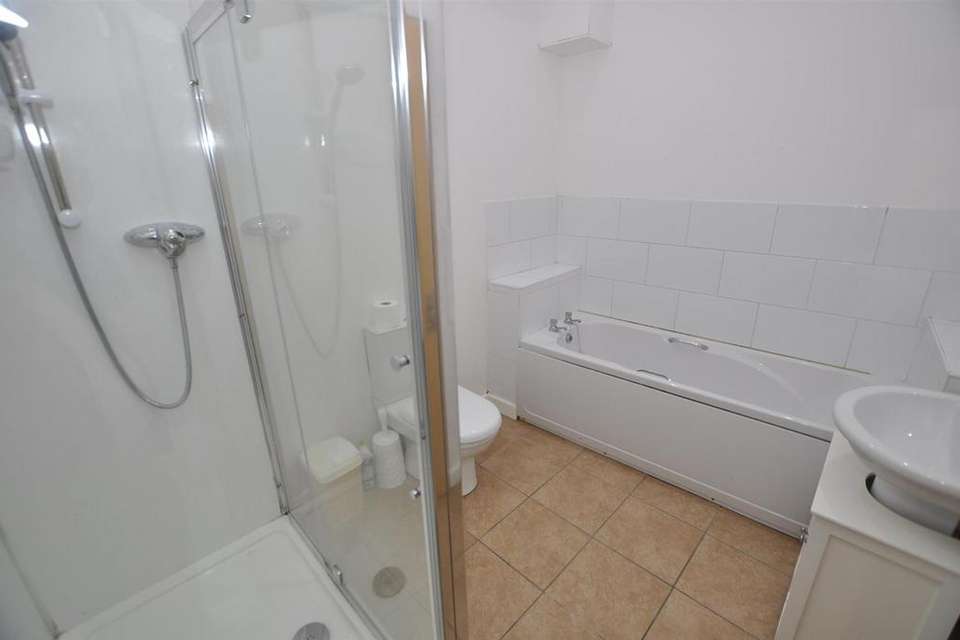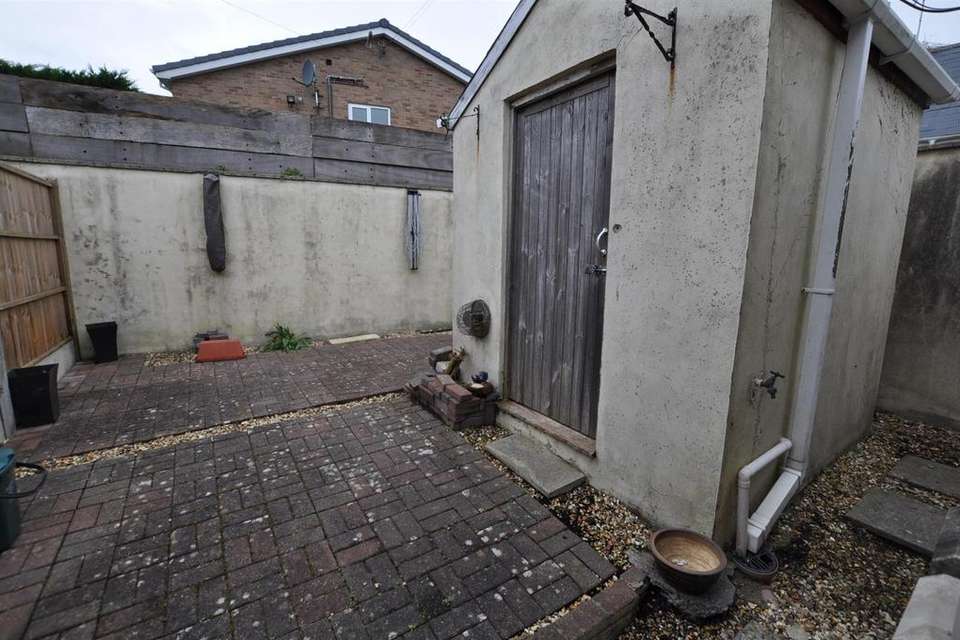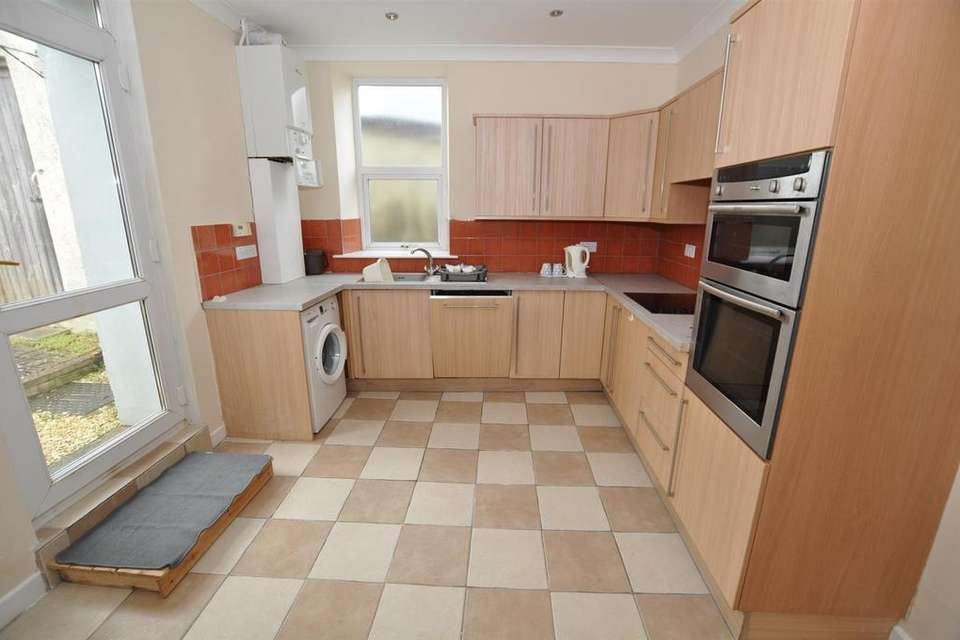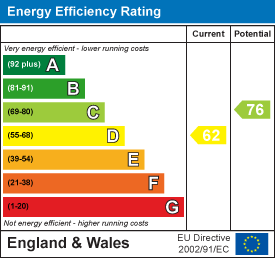3 bedroom flat to rent
St. Clears, Carmarthenflat
bedrooms
Property photos
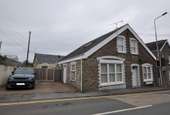

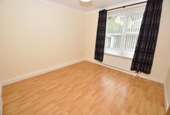
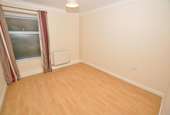
+7
Property description
An exciting opportunity to rent a ground floor flat, three bedrooms, shower room, kitchen and lounge with their own central heating system. Brynnana flats are within walking distance to the doctors surgery, Chemist, local shops, eateries and public houses. St Clears has great road and bus links.
Ground Floor Flat - uPVC double glazed entrance door leading to hallway with Beech effect flooring, door leading through to an inner hallway again with beech effect flooring. Downlighting throughout both hallways. The front hallway leads through to bedroom 1.
Bedroom 1 - 3.45m x 3.62m (11'3" x 11'10") - Panel radiator with grilles thermostatically controlled. Newley installed uPVC Victorian sash sliding double glazed windows to fore. TV point
Lounge - 5.47m x 3.91m (17'11" x 12'9") - Large triple uPVC Victorian sash sliding double glazed windows to fore. (2x) Panel radiator with grilles thermostatically controlled. uPVC double glazed window to side. Downlighting. Beech effect flooring. Multi bevelled glazed door through to the kitchen dining room.
Kitchen/Dining Room - slightly l shaped max 5.38m x 4.94m narrows to 3.0 - Panel radiator with grilles thermostatically controlled. Ceramic tiled floor. Modern fitted base and eye level units with light Oak finish door and drawer fronts. Gloss finish granite effect worktop over the base unit incorporating a single drainer stainless steel sink. Plumbing for washing machine. Fully integrated dishwasher. "Indesit" 4 ring halogen hob with a pull out extractor over. A " Neff" fan assisted double oven. Downlighting and pendant lights. uPVC double glazed window to rear. uPVC double glazed side entrance door. Panel radiator with grilles thermostatically controlled. Telephone point. "Worchester" mains gas fired combination boiler which serves the central heating system and heats the domestic water.
Bedroom 2 3.06M X 3.41M - 3.06m x 3.41m (10'0" x 11'2" ) - Panel radiator with grilles thermostatically controlled. uPVC double glazed window to side. Beech effect flooring.
Bedroom 3 - max 5.02m x narrowing to 3.42m x 3.57m (max 16'5" - Panel radiator with grilles thermostatically controlled. uPVC double glazed window to side. Beech effect flooring.
Bathroom/Shower Room/Wc - 2.06m x 2.88m (6'9" x 9'5") - A fore piece suite in white comprising of a panel bath with tile splash back, pedestal wash hand basin with a tiled splashback. Close coupled economy flush WC and a low thresh hold walk in shower enclosure with a chrome mixer shower fitment. Ceramic tiled floor. Panel radiator with grilles thermostatically controlled. Downlighting. Marbellex panelled walls to the shower enclosure.
Services - Mains water, electricity and drainage. Gas connected.
Ground Floor Flat - uPVC double glazed entrance door leading to hallway with Beech effect flooring, door leading through to an inner hallway again with beech effect flooring. Downlighting throughout both hallways. The front hallway leads through to bedroom 1.
Bedroom 1 - 3.45m x 3.62m (11'3" x 11'10") - Panel radiator with grilles thermostatically controlled. Newley installed uPVC Victorian sash sliding double glazed windows to fore. TV point
Lounge - 5.47m x 3.91m (17'11" x 12'9") - Large triple uPVC Victorian sash sliding double glazed windows to fore. (2x) Panel radiator with grilles thermostatically controlled. uPVC double glazed window to side. Downlighting. Beech effect flooring. Multi bevelled glazed door through to the kitchen dining room.
Kitchen/Dining Room - slightly l shaped max 5.38m x 4.94m narrows to 3.0 - Panel radiator with grilles thermostatically controlled. Ceramic tiled floor. Modern fitted base and eye level units with light Oak finish door and drawer fronts. Gloss finish granite effect worktop over the base unit incorporating a single drainer stainless steel sink. Plumbing for washing machine. Fully integrated dishwasher. "Indesit" 4 ring halogen hob with a pull out extractor over. A " Neff" fan assisted double oven. Downlighting and pendant lights. uPVC double glazed window to rear. uPVC double glazed side entrance door. Panel radiator with grilles thermostatically controlled. Telephone point. "Worchester" mains gas fired combination boiler which serves the central heating system and heats the domestic water.
Bedroom 2 3.06M X 3.41M - 3.06m x 3.41m (10'0" x 11'2" ) - Panel radiator with grilles thermostatically controlled. uPVC double glazed window to side. Beech effect flooring.
Bedroom 3 - max 5.02m x narrowing to 3.42m x 3.57m (max 16'5" - Panel radiator with grilles thermostatically controlled. uPVC double glazed window to side. Beech effect flooring.
Bathroom/Shower Room/Wc - 2.06m x 2.88m (6'9" x 9'5") - A fore piece suite in white comprising of a panel bath with tile splash back, pedestal wash hand basin with a tiled splashback. Close coupled economy flush WC and a low thresh hold walk in shower enclosure with a chrome mixer shower fitment. Ceramic tiled floor. Panel radiator with grilles thermostatically controlled. Downlighting. Marbellex panelled walls to the shower enclosure.
Services - Mains water, electricity and drainage. Gas connected.
Council tax
First listed
2 weeks agoEnergy Performance Certificate
St. Clears, Carmarthen
St. Clears, Carmarthen - Streetview
DISCLAIMER: Property descriptions and related information displayed on this page are marketing materials provided by Terry Thomas & Co - Carmarthen. Placebuzz does not warrant or accept any responsibility for the accuracy or completeness of the property descriptions or related information provided here and they do not constitute property particulars. Please contact Terry Thomas & Co - Carmarthen for full details and further information.


