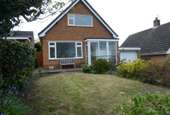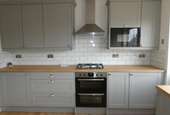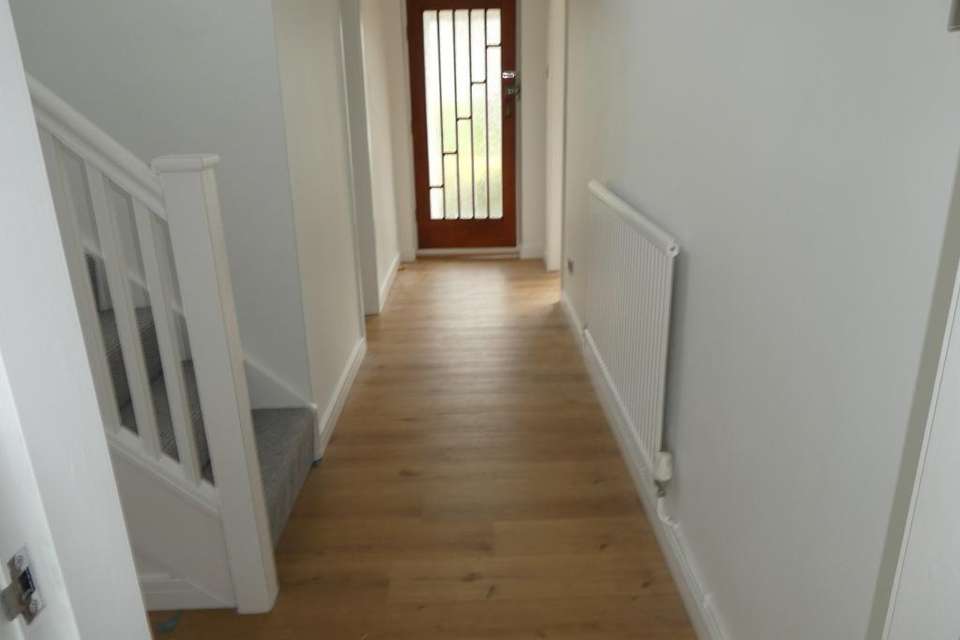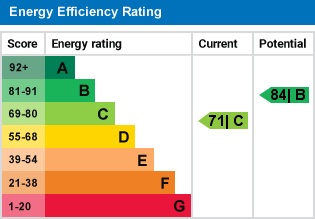3 bedroom detached house to rent
Conwy, LL22 8LYdetached house
bedrooms
Property photos




+11
Property description
Council tax band: D
Wynne Davies bring to the market TO LET this 3 bedroom detached house located in a quiet cul-de-sac in the village of Llanddulas affording amazing view of the coastline with nearby access to the A55 North Wales Expressway to Chester and Holyhead.
The property has recently been updated and modernised with a new kitchen and bathroom and freshly decorated throughout with oak laminate flooring and new carpets, new combination boiler. There are 3 bedrooms (one on the ground floor and two on the second floor). Externally there is a front garden with lawn and shrub borders, an enclosed private part decked rear garden a double garage housing utilities, Council Tax Band D, EPC C/71
All viewings are accompanied by a staff member of Wynne Davies Estate Agents. Interested parties wishing to view this property can do so by contacting our office on[use Contact Agent Button] to arrange an appointment.PORCHWAY Double glazed sliding door opening into the hallway. Tiled flooring, wooden glazed door opening into the hallway.HALLWAY16' 10'' x 3' 10'' (5.16m x 1.18m) Oak laminate flooring, wall mounted gas central heated radiator. Doors to lounge, bedroom 3, bathroom stairs to first floor. Under stairs storage cupboard.LIVING ROOM17' 0'' x 10' 11'' (5.2m x 3.33m) Upvc double glazed window, feature fire surround with electric fire, wall mounted gas central heated radiator, door to kitchen.KITCHEN11' 6'' x 10' 11'' (3.54m x 3.34m) Newly fitted modern kitchen with a range of wall and base units in light grey and complementary wood effect worktop, chrome mixer tap, Integrated electric oven with electric ceramic hob, stainless steel cooker hood, integrated Bosh Microwave, integrated slimline dishwasher. Rear Upvc glazed door opening onto the rear garden.BATHROOM4' 4'' x 9' 10'' (1.34m x 3.02m) Upvc frosted glazed window, corner bath with chrome mixer taps, wash hand basin, w.c., part tiled walls.BEDROOM 3 / OFFICE Rear aspect bedroom/office with uPVC double glazed window overlooking the rear garden. Wall mounted gas radiator.LANDING Turned stairs from hallway lead up to the stairs, storage cupboard, uPVC double glazed window, doors leading to two bedroomsBEDROOM ONE11' 6'' x 11' 10'' (3.52m x 3.62m) Upvc double glazed window overlooking the rear garden with distant sea views, built in storage into the loft, wall mounted gas central heated radiator.BEDROOM TWO11' 10'' x 10' 0'' (3.63m x 3.06m) UPVC double glazed window with coastline views towards Rhyl and beyond. Wall mounted gas central heated radiator, storage cupboard into the loft.GARDEN Front: A tarmac driveway leads to a single garage with up and over door. Pathway with steps lead to the entrance porch. Lawn area with shrub flower borders.
Rear: Part decked patio area, lawn area with wall and fence boundary.NOTES These particulars, whilst believed to be accurate are set out for guidance only and do not constitute any part of an offer or contract. Property offered subject to contract and to remaining available. Council tax band D. Council tax banding to be confirmed by Conwy County Council.
Wynne Davies bring to the market TO LET this 3 bedroom detached house located in a quiet cul-de-sac in the village of Llanddulas affording amazing view of the coastline with nearby access to the A55 North Wales Expressway to Chester and Holyhead.
The property has recently been updated and modernised with a new kitchen and bathroom and freshly decorated throughout with oak laminate flooring and new carpets, new combination boiler. There are 3 bedrooms (one on the ground floor and two on the second floor). Externally there is a front garden with lawn and shrub borders, an enclosed private part decked rear garden a double garage housing utilities, Council Tax Band D, EPC C/71
All viewings are accompanied by a staff member of Wynne Davies Estate Agents. Interested parties wishing to view this property can do so by contacting our office on[use Contact Agent Button] to arrange an appointment.PORCHWAY Double glazed sliding door opening into the hallway. Tiled flooring, wooden glazed door opening into the hallway.HALLWAY16' 10'' x 3' 10'' (5.16m x 1.18m) Oak laminate flooring, wall mounted gas central heated radiator. Doors to lounge, bedroom 3, bathroom stairs to first floor. Under stairs storage cupboard.LIVING ROOM17' 0'' x 10' 11'' (5.2m x 3.33m) Upvc double glazed window, feature fire surround with electric fire, wall mounted gas central heated radiator, door to kitchen.KITCHEN11' 6'' x 10' 11'' (3.54m x 3.34m) Newly fitted modern kitchen with a range of wall and base units in light grey and complementary wood effect worktop, chrome mixer tap, Integrated electric oven with electric ceramic hob, stainless steel cooker hood, integrated Bosh Microwave, integrated slimline dishwasher. Rear Upvc glazed door opening onto the rear garden.BATHROOM4' 4'' x 9' 10'' (1.34m x 3.02m) Upvc frosted glazed window, corner bath with chrome mixer taps, wash hand basin, w.c., part tiled walls.BEDROOM 3 / OFFICE Rear aspect bedroom/office with uPVC double glazed window overlooking the rear garden. Wall mounted gas radiator.LANDING Turned stairs from hallway lead up to the stairs, storage cupboard, uPVC double glazed window, doors leading to two bedroomsBEDROOM ONE11' 6'' x 11' 10'' (3.52m x 3.62m) Upvc double glazed window overlooking the rear garden with distant sea views, built in storage into the loft, wall mounted gas central heated radiator.BEDROOM TWO11' 10'' x 10' 0'' (3.63m x 3.06m) UPVC double glazed window with coastline views towards Rhyl and beyond. Wall mounted gas central heated radiator, storage cupboard into the loft.GARDEN Front: A tarmac driveway leads to a single garage with up and over door. Pathway with steps lead to the entrance porch. Lawn area with shrub flower borders.
Rear: Part decked patio area, lawn area with wall and fence boundary.NOTES These particulars, whilst believed to be accurate are set out for guidance only and do not constitute any part of an offer or contract. Property offered subject to contract and to remaining available. Council tax band D. Council tax banding to be confirmed by Conwy County Council.
Interested in this property?
Council tax
First listed
2 weeks agoEnergy Performance Certificate
Conwy, LL22 8LY
Marketed by
Wynne Davies Estate Agents - Rhos On Sea Unit 2, Hadden Court, Penrhyn Avenue Rhos On Sea LL28 4NHCall agent on 01492 545665
Conwy, LL22 8LY - Streetview
DISCLAIMER: Property descriptions and related information displayed on this page are marketing materials provided by Wynne Davies Estate Agents - Rhos On Sea. Placebuzz does not warrant or accept any responsibility for the accuracy or completeness of the property descriptions or related information provided here and they do not constitute property particulars. Please contact Wynne Davies Estate Agents - Rhos On Sea for full details and further information.
















