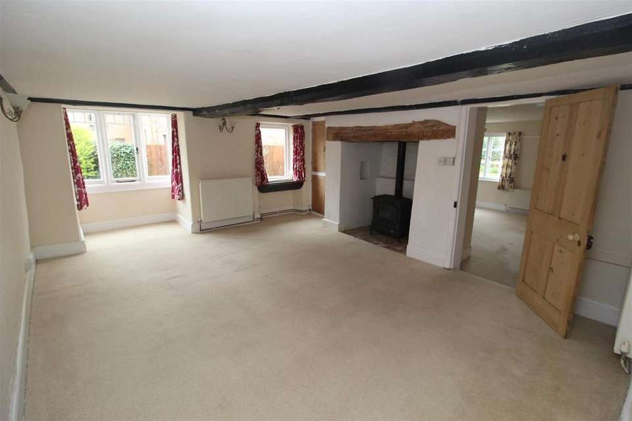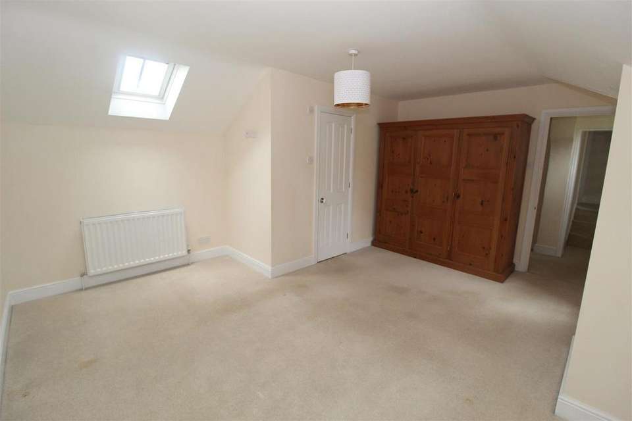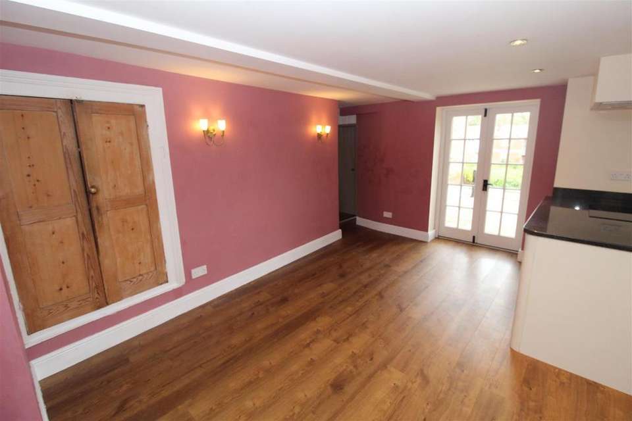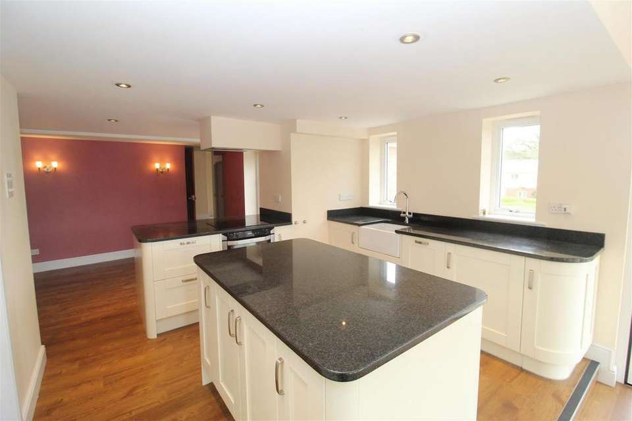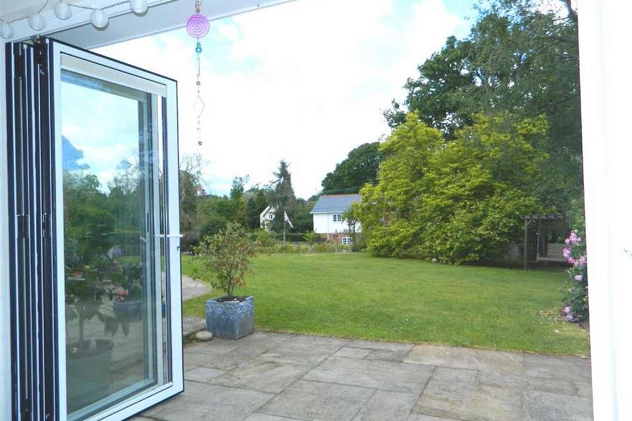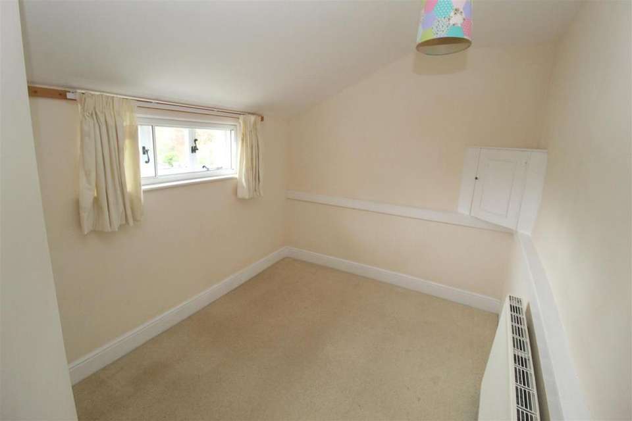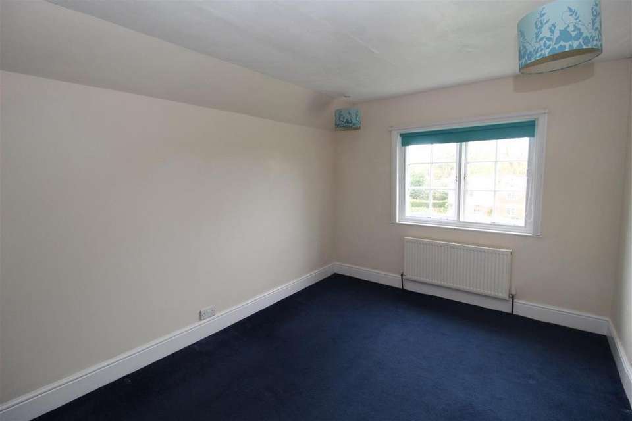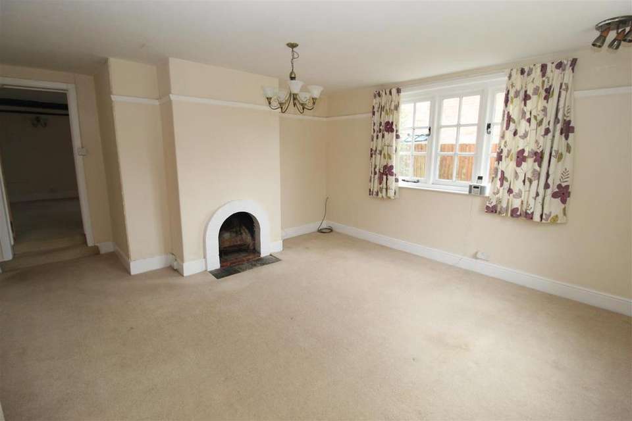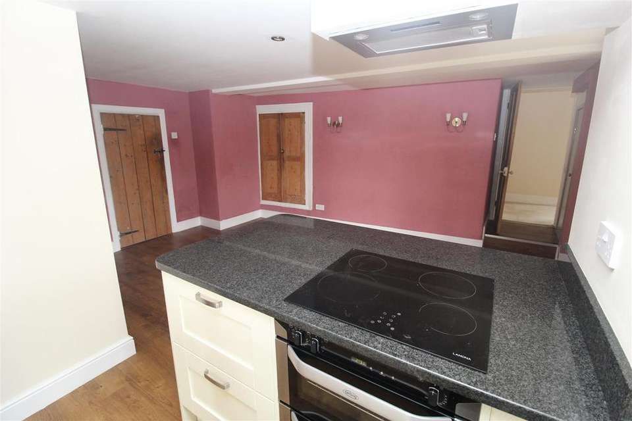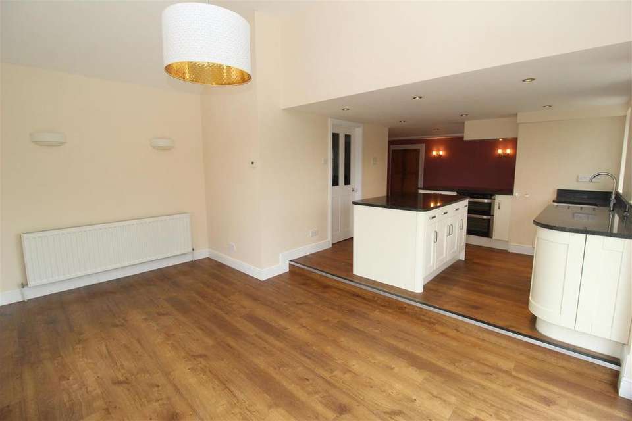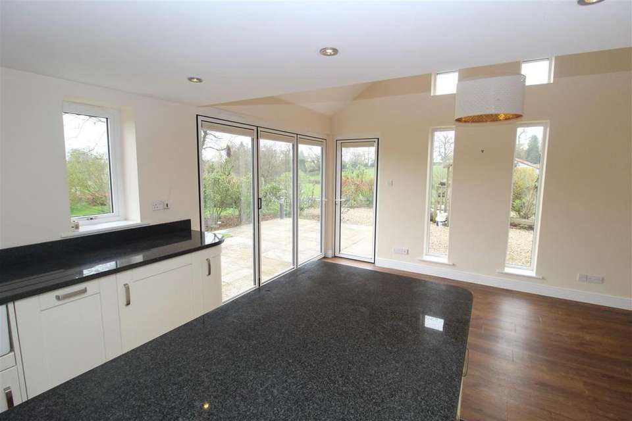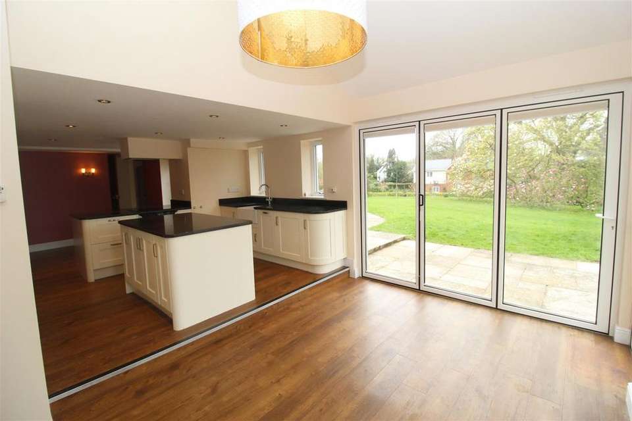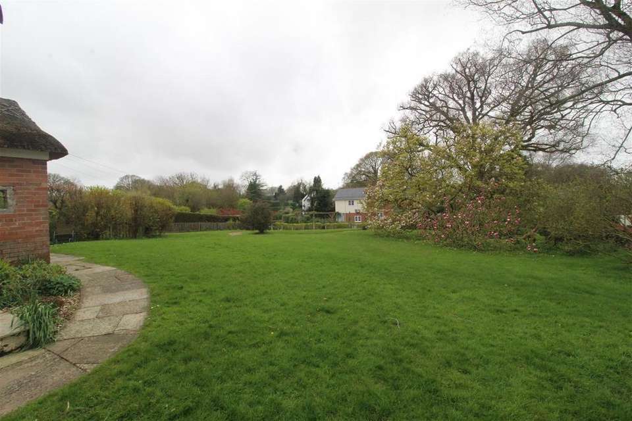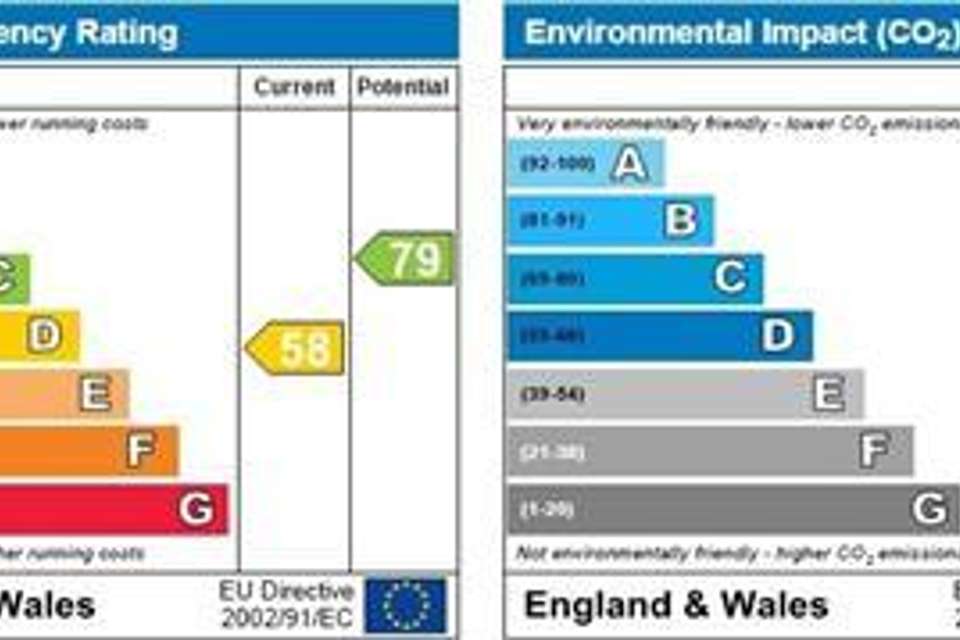5 bedroom semi-detached house to rent
Perkins Village, Exetersemi-detached house
bedrooms
Property photos
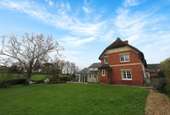
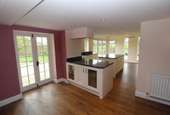

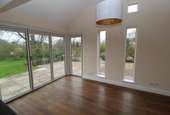
+25
Property description
A lovely former farmhouse enjoying the rural surroundings of a pretty East Devon hamlet. Hall, 2 reception rooms, open plan kitchen/snug, utility room, cloak room, 5 bedrooms (one en-suite), family bathroom, good size attic room/storage. Lovely gardens (gardener included), parking, garage and office. Oil fired central heating. EPC Band D. Pets considered (terms apply), available May. Tenancy fees apply.
Description - A lovely thatched/slate former farmhouse with some parts of the house dating back to the15th/16th Century. The well appointed property enjoys the rural surroundings of a pretty East Devon hamlet. The accommodation comprises: porch, entrance hall, lounge, family room, open plan Farmhouse kitchen/snug which overlooks the delightful, large manicured gardens. Utility room, cloak room, 5 bedrooms (one en-suite), family bathroom, good size attic room/storage. Gardener included within the rent. Parking, garage and office. Oil fired central heating. EPC Band D . Pets considered (terms apply), Available May. Tenancy fees apply.
Accommodation - Porch, tiled flooring, window, original glazed door to:
Entrance Hall - Carpet, window to the side, stairs to the first floor, radiator, door to:
Family Room - A lovely room with windows overlooking the garden, carpet, feature fireplace (not in use), radiator, steps up to:
Sitting Room - Inglenook fireplace (oil fired burner - not in use), carpet, windows to the side overlooking the vegetable garden. Beamed ceiling, storage cupboards, 2 x radiators. Door to:
Farmhouse Kitchen/Dining Room - Open plan snug/kitchen/dining room with laminate flooring throughout.
DINING ROOM: Understairs storage cupboard, 2 x further storage cupboards, radiator, door to the patio area.
KITCHEN: Range of light coloured base units with granite work tops, integrated dishwasher, double electric oven and ceramic hob, white Belfast sink, glazed display cabinet, matching central island with cupboards under, windows overlooking the garden, step down to:
DINING ROOM: Bi-fold doors opening onto the garden, from this room you are able to take in the lovely views of the garden. Radiator.
Utility Room - Wall and base units, space for washing machine and fridge/freezer, laminate flooring, stainless sink unit, radiator, wooden ? glazed stable door. Door to:
CLOAK ROOM: with white w.c, wash hand basin with vanity unit under, heated towel rail.
First Floor Landing - Window to the front, radiator, cupboard with shelving, carpet, storage unit.
Bedroom One - Double room, large wooden wardrobe, velux window, double aspect windows looking over the gardens, 2 x radiators.
door to:
EN-SUITE WET ROOM: Fully tiled room comprising: mains shower, white wash hand basin with vanity unit under and wc. Heated towel rail.
Bedroom 2 - Double room, window to the front, carpet, radiator, built-in cupboard.
Family Bathroom - White wash hand basin with vanity unit under, wc, bath with shower over. Laminate flooring, heated towel rail and triple mirrored wall,
Bedroom 3 - Double room, window overlooking the neighbouring courtyard, carpet, radiator, built-in cupboard, beamed ceiling.
Bedroom 4 - Double bedroom, window to the front overlooking the garden, radiator, built-in cupboard.
Bedroom 5 - Small double, window to the front, radiator, carpet.
Attic Room/Storage - From the landing there is a wooden ladder leading to the Attic Room which provides a good level of storage. Carpet, Dormer window, beamed ceiling. Opposite this room there is a large storage area which is boarded. These 2 rooms have restricted access and to be used at tenants own risk.
Outside - The property benefits from a large well maintained garden which is mainly laid to lawn with various trees and shrubs. From the garden you are able to enjoy the picturesque views over the surrounding countryside. From the main garden there is an enclosed vegetable plot with raised beds. The shared drive leads up to a parking area for several cars, single garage and a good size office with windows and telephone point. Opposite the drive there is another enclosed area of garden again enjoying the views over the countryside. Within the garden is a good size timber shed.
Situation - Perkins Village is a charming hamlet near the village of Aylesbeare. Aylesbeare is on the northern side of the East Devon Pebblebed Heathlands, locally known as Woodbury Common. The heathlands are made up of 8 parish commons including, Aylesbeare Common. Perkins Village is within the catchment area for West Hill Primary school and The King's secondary school (The bus for The Kings secondary school- pick up/drop is at the bottom of the garden). There is good access to Exeter, the A30 dual carriageway and M5 motorway, Exeter International Airport and the World Heritage coastline at Budleigh Salterton to the south.
Services - Mains water and electricity. Oil central heating. Council Tax band D[use Contact Agent Button])
Directions - From Exeter and the M5 head east on the A3052/Sidmouth Road. After the roundabout at Clyst St Mary, continue on the Sidmouth Road. Passing Crealy Adventure Park for 3.5 miles, turning left signposted Exeter Airport/B3184. Continue on this road for half a mile turning right signposted Perkins Village. Upon entering the village, The Old Farmhouse will be found on your right hand side.
Lettings - The property is available to let on a assured shorthold tenancy for 6 /12 months plus, unfurnished and is available May. RENT: £2300 pcm exclusive of all charges. Children/pets considered. Where the agreed let permits pets the RENT will be £2325. DEPOSIT: £2653, returnable at end of tenancy subject to any deductions (all deposits for a property let through Stags are held on their Client Account and administered in accordance with the Tenancy Deposit Scheme and Dispute Service). References required, viewings strictly through the agents.
Holding Deposit And Tenant Fees - This is to reserve a property. The Holding Deposit (equivalent of one weeks rent) will be withheld if any relevant person (including any guarantor(s)) withdraw from the tenancy, fail a Right-to Rent check, provide materially significant false information, or fail to sign their tenancy agreement (and / or Deed of Guarantee) within 15 calendar days (or other Deadline for Agreement as mutually agreed in writing). For full details of all permitted Tenant Fees payable when renting a property through Stags please refer to the Scale of Tenant Fees available on Stags website, office or on request. For further clarification before arranging a viewing please contact the lettings office dealing with the property.
Tenant Protection - Stags is a member of the RICS Client Money Protection Scheme and also a member of The Property Redress Scheme. In addition, Stags is a member of ARLA Propertymark, RICS and Tenancy Deposit Scheme.
Description - A lovely thatched/slate former farmhouse with some parts of the house dating back to the15th/16th Century. The well appointed property enjoys the rural surroundings of a pretty East Devon hamlet. The accommodation comprises: porch, entrance hall, lounge, family room, open plan Farmhouse kitchen/snug which overlooks the delightful, large manicured gardens. Utility room, cloak room, 5 bedrooms (one en-suite), family bathroom, good size attic room/storage. Gardener included within the rent. Parking, garage and office. Oil fired central heating. EPC Band D . Pets considered (terms apply), Available May. Tenancy fees apply.
Accommodation - Porch, tiled flooring, window, original glazed door to:
Entrance Hall - Carpet, window to the side, stairs to the first floor, radiator, door to:
Family Room - A lovely room with windows overlooking the garden, carpet, feature fireplace (not in use), radiator, steps up to:
Sitting Room - Inglenook fireplace (oil fired burner - not in use), carpet, windows to the side overlooking the vegetable garden. Beamed ceiling, storage cupboards, 2 x radiators. Door to:
Farmhouse Kitchen/Dining Room - Open plan snug/kitchen/dining room with laminate flooring throughout.
DINING ROOM: Understairs storage cupboard, 2 x further storage cupboards, radiator, door to the patio area.
KITCHEN: Range of light coloured base units with granite work tops, integrated dishwasher, double electric oven and ceramic hob, white Belfast sink, glazed display cabinet, matching central island with cupboards under, windows overlooking the garden, step down to:
DINING ROOM: Bi-fold doors opening onto the garden, from this room you are able to take in the lovely views of the garden. Radiator.
Utility Room - Wall and base units, space for washing machine and fridge/freezer, laminate flooring, stainless sink unit, radiator, wooden ? glazed stable door. Door to:
CLOAK ROOM: with white w.c, wash hand basin with vanity unit under, heated towel rail.
First Floor Landing - Window to the front, radiator, cupboard with shelving, carpet, storage unit.
Bedroom One - Double room, large wooden wardrobe, velux window, double aspect windows looking over the gardens, 2 x radiators.
door to:
EN-SUITE WET ROOM: Fully tiled room comprising: mains shower, white wash hand basin with vanity unit under and wc. Heated towel rail.
Bedroom 2 - Double room, window to the front, carpet, radiator, built-in cupboard.
Family Bathroom - White wash hand basin with vanity unit under, wc, bath with shower over. Laminate flooring, heated towel rail and triple mirrored wall,
Bedroom 3 - Double room, window overlooking the neighbouring courtyard, carpet, radiator, built-in cupboard, beamed ceiling.
Bedroom 4 - Double bedroom, window to the front overlooking the garden, radiator, built-in cupboard.
Bedroom 5 - Small double, window to the front, radiator, carpet.
Attic Room/Storage - From the landing there is a wooden ladder leading to the Attic Room which provides a good level of storage. Carpet, Dormer window, beamed ceiling. Opposite this room there is a large storage area which is boarded. These 2 rooms have restricted access and to be used at tenants own risk.
Outside - The property benefits from a large well maintained garden which is mainly laid to lawn with various trees and shrubs. From the garden you are able to enjoy the picturesque views over the surrounding countryside. From the main garden there is an enclosed vegetable plot with raised beds. The shared drive leads up to a parking area for several cars, single garage and a good size office with windows and telephone point. Opposite the drive there is another enclosed area of garden again enjoying the views over the countryside. Within the garden is a good size timber shed.
Situation - Perkins Village is a charming hamlet near the village of Aylesbeare. Aylesbeare is on the northern side of the East Devon Pebblebed Heathlands, locally known as Woodbury Common. The heathlands are made up of 8 parish commons including, Aylesbeare Common. Perkins Village is within the catchment area for West Hill Primary school and The King's secondary school (The bus for The Kings secondary school- pick up/drop is at the bottom of the garden). There is good access to Exeter, the A30 dual carriageway and M5 motorway, Exeter International Airport and the World Heritage coastline at Budleigh Salterton to the south.
Services - Mains water and electricity. Oil central heating. Council Tax band D[use Contact Agent Button])
Directions - From Exeter and the M5 head east on the A3052/Sidmouth Road. After the roundabout at Clyst St Mary, continue on the Sidmouth Road. Passing Crealy Adventure Park for 3.5 miles, turning left signposted Exeter Airport/B3184. Continue on this road for half a mile turning right signposted Perkins Village. Upon entering the village, The Old Farmhouse will be found on your right hand side.
Lettings - The property is available to let on a assured shorthold tenancy for 6 /12 months plus, unfurnished and is available May. RENT: £2300 pcm exclusive of all charges. Children/pets considered. Where the agreed let permits pets the RENT will be £2325. DEPOSIT: £2653, returnable at end of tenancy subject to any deductions (all deposits for a property let through Stags are held on their Client Account and administered in accordance with the Tenancy Deposit Scheme and Dispute Service). References required, viewings strictly through the agents.
Holding Deposit And Tenant Fees - This is to reserve a property. The Holding Deposit (equivalent of one weeks rent) will be withheld if any relevant person (including any guarantor(s)) withdraw from the tenancy, fail a Right-to Rent check, provide materially significant false information, or fail to sign their tenancy agreement (and / or Deed of Guarantee) within 15 calendar days (or other Deadline for Agreement as mutually agreed in writing). For full details of all permitted Tenant Fees payable when renting a property through Stags please refer to the Scale of Tenant Fees available on Stags website, office or on request. For further clarification before arranging a viewing please contact the lettings office dealing with the property.
Tenant Protection - Stags is a member of the RICS Client Money Protection Scheme and also a member of The Property Redress Scheme. In addition, Stags is a member of ARLA Propertymark, RICS and Tenancy Deposit Scheme.
Interested in this property?
Council tax
First listed
2 weeks agoEnergy Performance Certificate
Perkins Village, Exeter
Marketed by
Stags - Exeter 21/22 Southernhay West Exeter EX1 1PRPerkins Village, Exeter - Streetview
DISCLAIMER: Property descriptions and related information displayed on this page are marketing materials provided by Stags - Exeter. Placebuzz does not warrant or accept any responsibility for the accuracy or completeness of the property descriptions or related information provided here and they do not constitute property particulars. Please contact Stags - Exeter for full details and further information.



